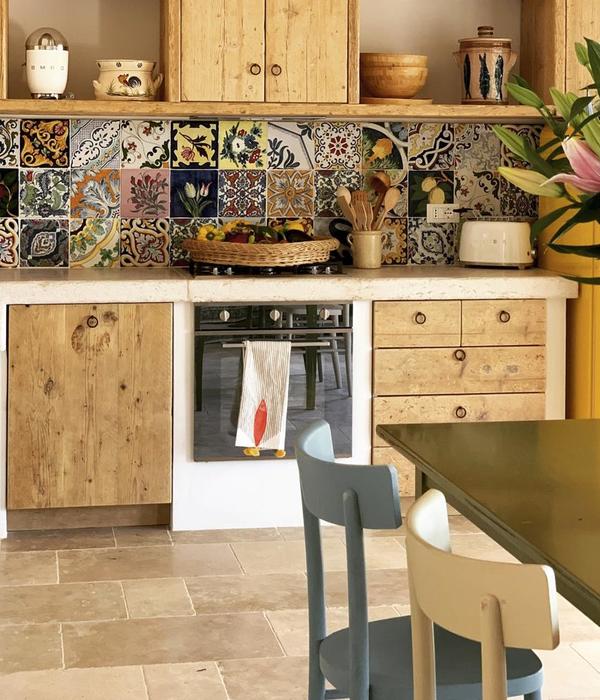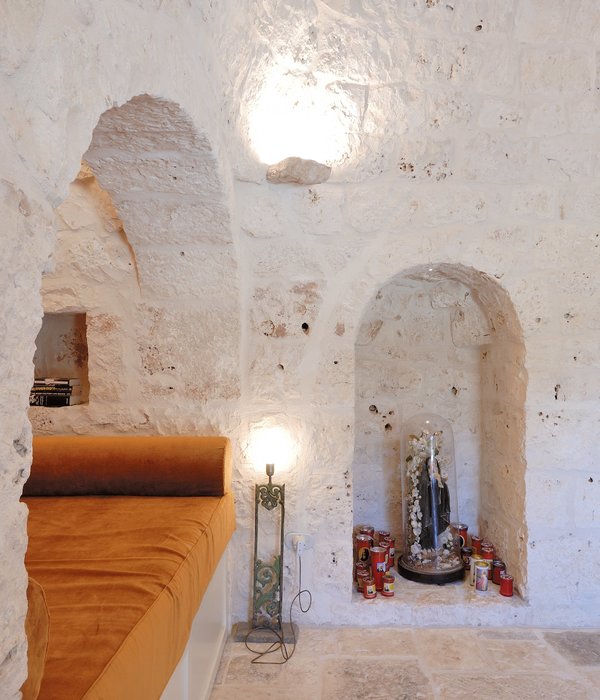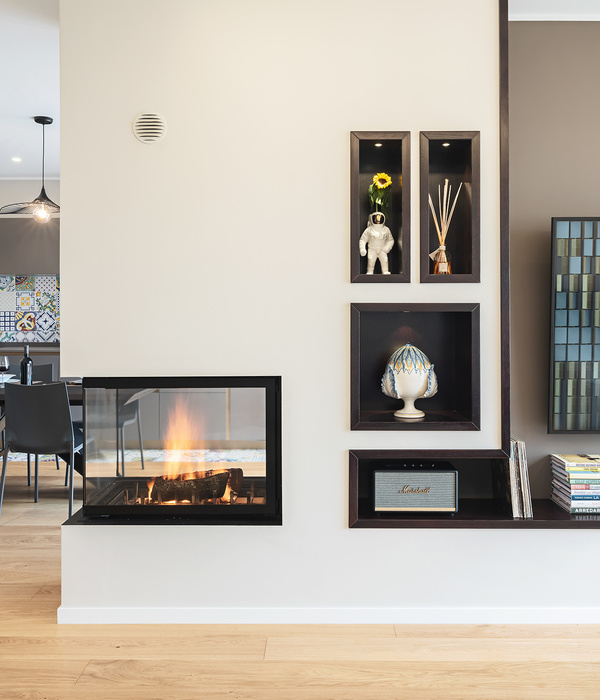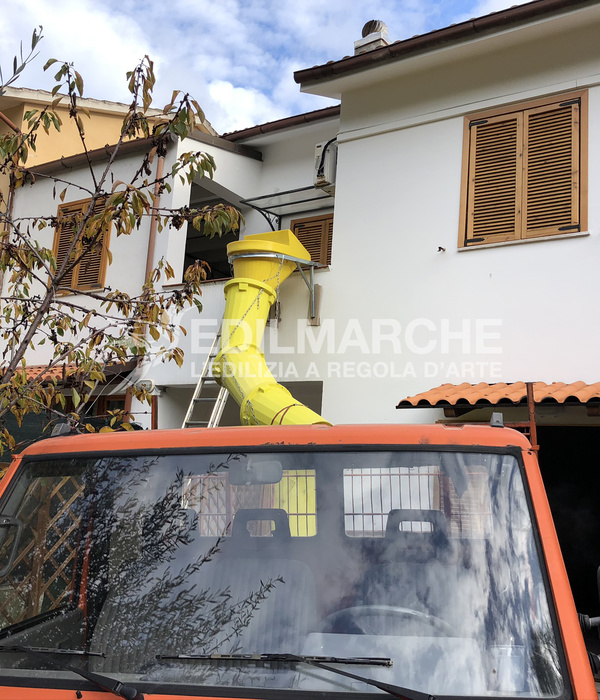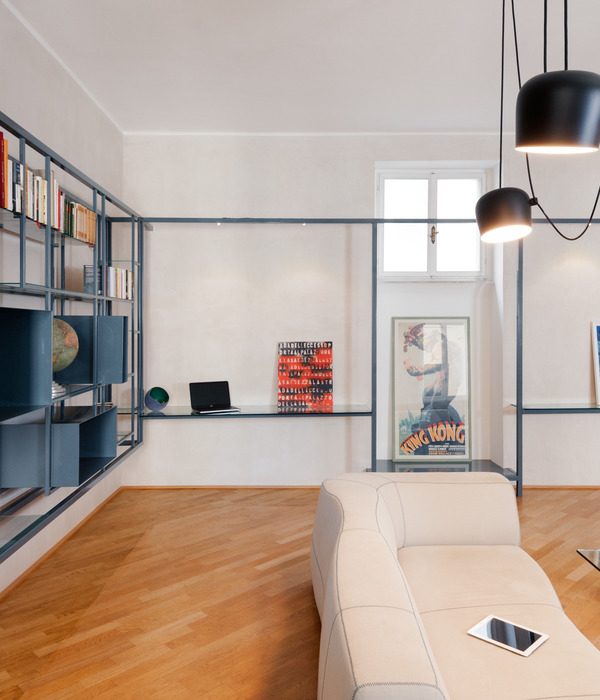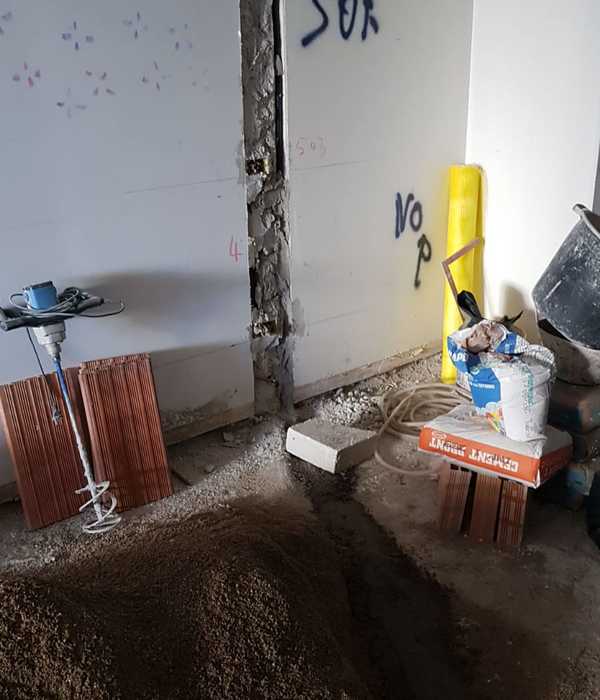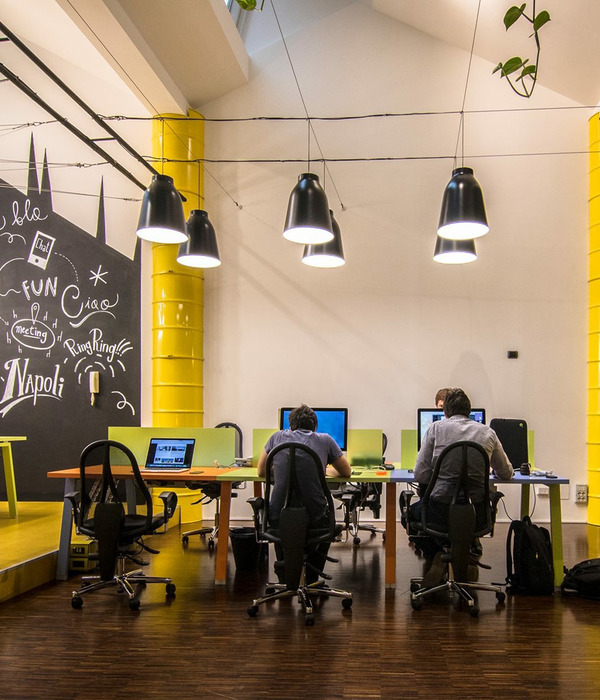This is an old workshop hidden away at the back of a typical Parisian courtyard of the 10th district of Paris. The space was gifted with a the century old staircase placed in the heart of the workshop, Stephanie Lizee decided to keep this feature to allow daily living to surround it and it gives the apartment the feel of a century old house. On the first floor you can find the living - dining room, an open plan kitchen, the children’s bedroom and a terrace. All rooms communicate with one another, and they are drenched with a soft light throughout, which gives this apartment the feel of a holiday house. Only the children’s bedroom is cocooned aside by a beautiful terrace, pure luxury in the French capital. The kitchen has been enveloped black paint to contrast the white wall and luminosity of the place. While in the living room, one of the walls is covered with thick white wooden shelves which blends the décor. The strength of the place, a soft mix of antique modernity, light and shade, open and cosy space. Everything balances out, Stephanie Lizee was in close communication with the owners, the creator of a fashion brand and a fashion photographer. The choice of materials, light fixtures and furniture’s were entirely proposed by Stephanie Lizee. Alongside the windows, some white wooden benches are filled with colourful eclectic cushions. The comfort is always a priority while creating a living space. Downstairs, you can find the master bedroom, the dressing room and the bathroom. A glass rooftop runs all along the ceiling, the light penetrates every room. To separate the bedroom and the dressing room, Stephanie Lizee created a large headboard in pine plywood, where she created some really useful shelves. Finally the bathroom is also a mix of antique and modern, with the antique bath that got repainted, the old style basin and the metro tiles. Projet
{{item.text_origin}}

