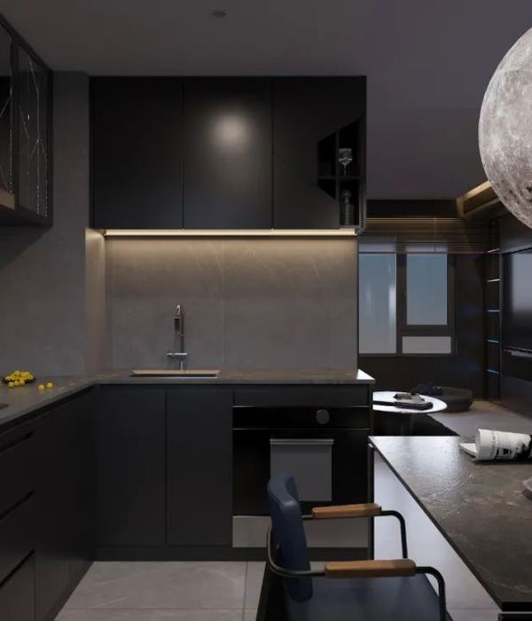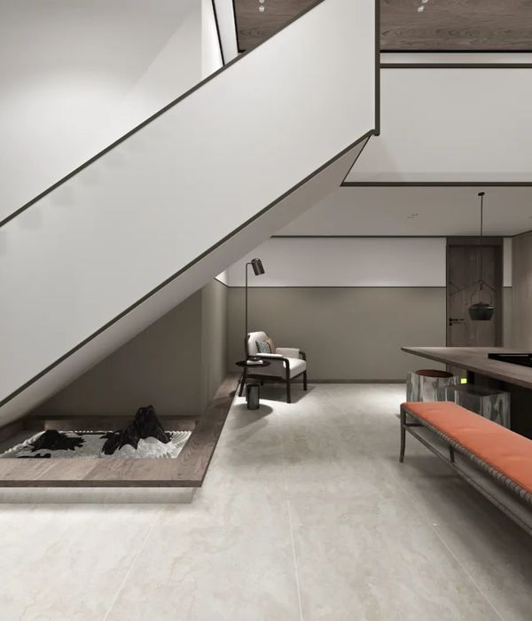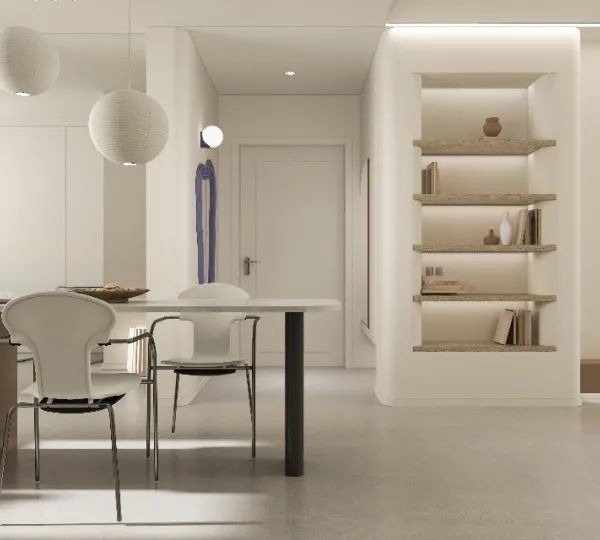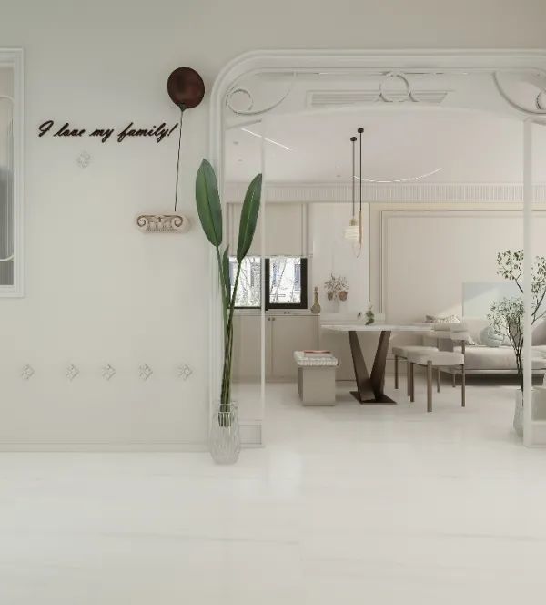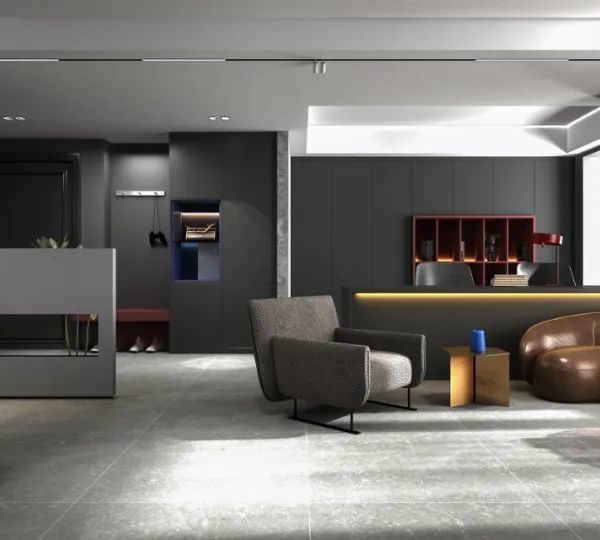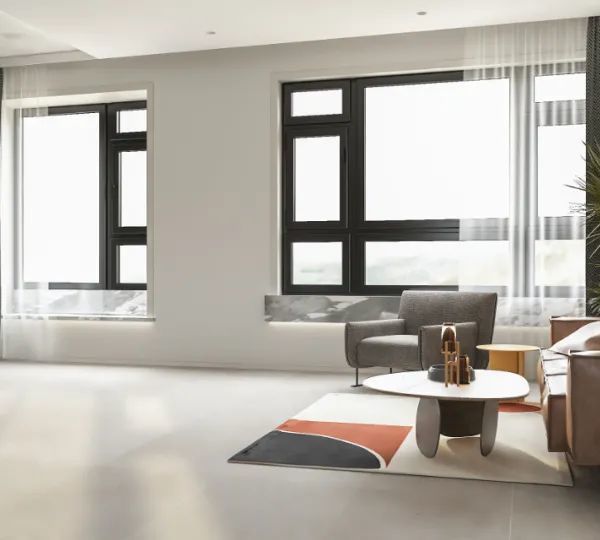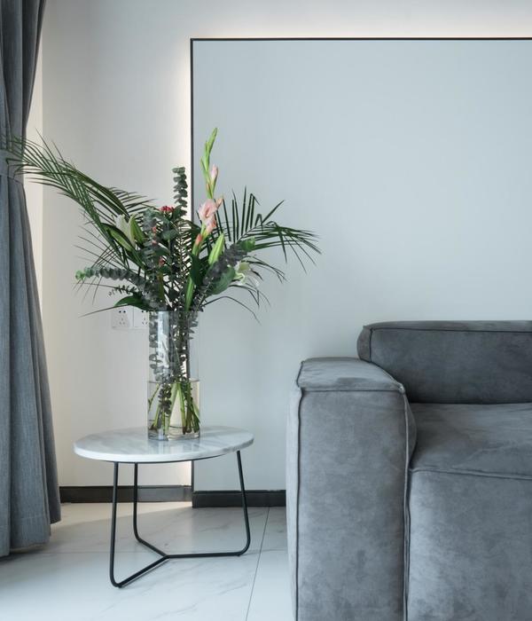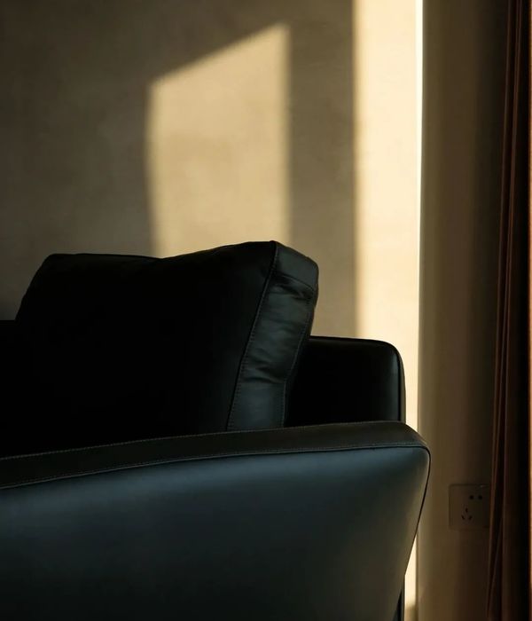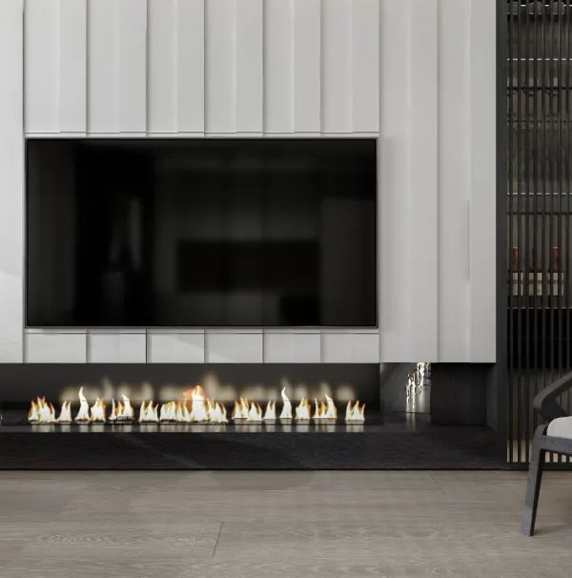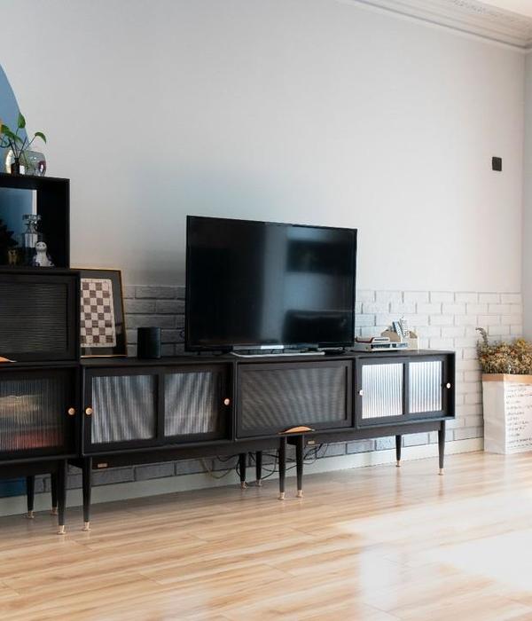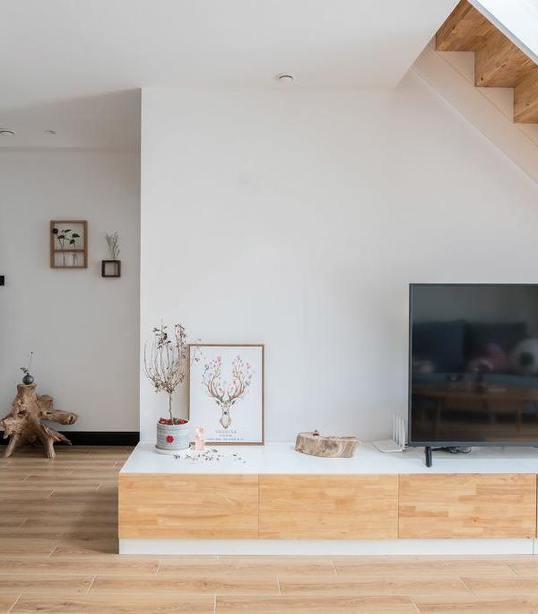- 开发商:Joseph Eichler
- 建筑师:Serrao Design
- 项目名称:Menlo Park住宅
- 照片:Kat Alves
Architects: Serrao Design | Architecture Project: Menlo Park Residence Location: Menlo Park, California, United States Photographs: Kat Alves
建筑师:Serrao设计-建筑项目:Menlo Park住宅地点:Menlo Park,加利福尼亚州,美国照片:Kat Alves
This Menlo Park Residence for developer Joseph Eichler was not site sensitive. The new Owners yearned for a closer connection to their yard both physically and visually. They also needed space for their young family and the older generation as well. In going up instead of out, the generous backyard was maintained and the footprint was barely changed. The original bedroom wings were lovingly restored and the public middle space had the ceiling raised and windows added.
这个门罗公园住宅的开发商约瑟夫艾希勒是不敏感的网站。新主人渴望在身体上和视觉上与他们的院子建立更紧密的联系。他们也需要年轻的家庭和老一辈的空间。在上升而不是走出,慷慨的后院被维持和足迹几乎没有改变。原来卧室的翅膀被可爱地修复了,公共的中间空间有了天花板,窗户也增加了。
The wall to wall, and floor to ceiling glass help the house to glow at night. The radiant heated floors make even the coolest night toasty warm!
墙对墙,从地板到天花板的玻璃帮助房子在夜间发光。辐射加热的地板甚至使最凉爽的夜烤温暖!
The 20′ wide sliding glass door pockets neatly away so there is little distinction between inside and outside.
20英尺宽的滑动玻璃门口袋整齐地远离,所以里面和外面几乎没有区别。
Detail of the walnut cabinetry at the dining room.
餐厅胡桃橱柜的细节。
Looking towards the kitchen and entry, the clerestory windows maximize the natural light while keeping the main space private
望着厨房和入口,神职人员的窗户在保持主空间私密的同时,最大限度地利用了自然光线。
Inside Outside living with materials extending from inside to out and a 20′ pocket door that disappears. The clerestory windows provide privacy from the neighbors while providing light and air.
在外面生活,材料从里面延伸到外面,一个20英尺的口袋门消失了。在提供光线和空气的同时,牧师窗口为邻居提供了隐私。
The fireplace hearth extends outside as a bench for the yard. The steel and glass stair balances the concrete.
壁炉的壁炉向外延伸,作为院子的长凳。钢和玻璃楼梯平衡了混凝土。
Open shower room with glass divider. The cabinet hovers over the floor and the recessed LED lights the mirror.
开放式淋浴间配有玻璃隔板。橱柜盘旋在地板上,凹进的LED灯照耀着镜子。
The cat stands guard. The polished block, concrete floors and the polished concrete bench all work to marry inside and outside.
那只猫站岗。磨光的砌块、混凝土地板和抛光的混凝土工作台都是内外结合的。
The lower eave provides scale as it moves around the house. The entry bench extends from inside to out. The warm cedar, polished concrete block and wide mahogany pivot door invite you in.
下边的屋檐提供了规模,因为它在房子周围移动。进入台从内向外延伸。温暖的雪松,抛光的混凝土砌块和宽阔的红木枢轴门邀请您进入。
{{item.text_origin}}

