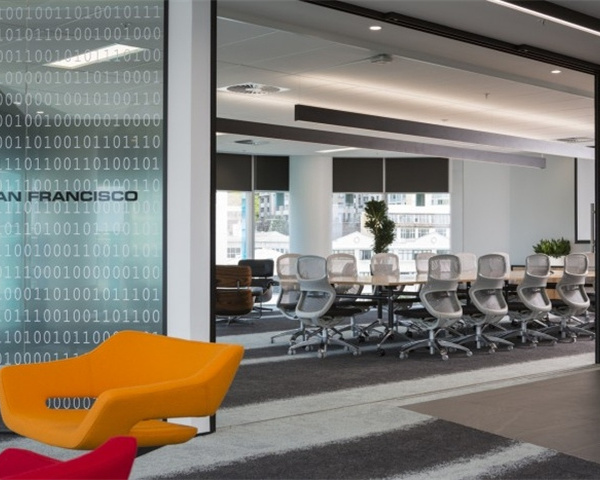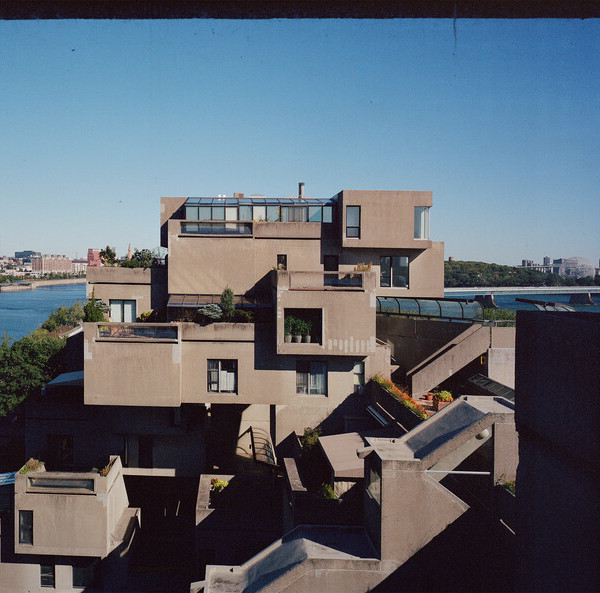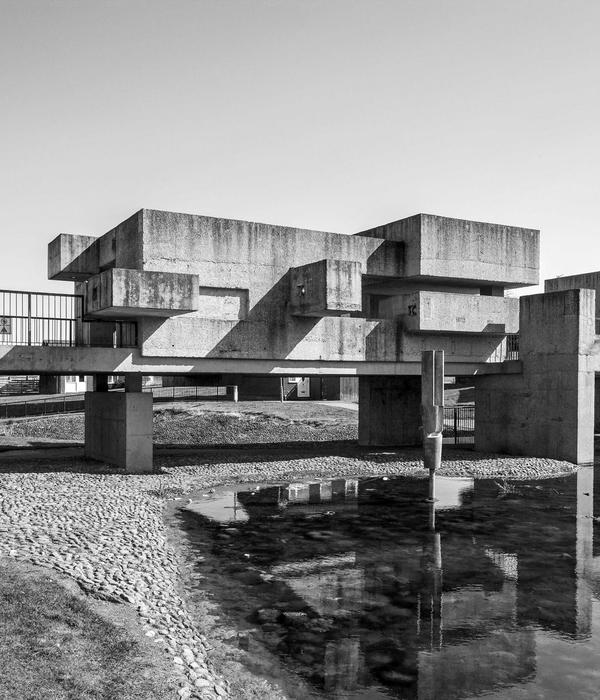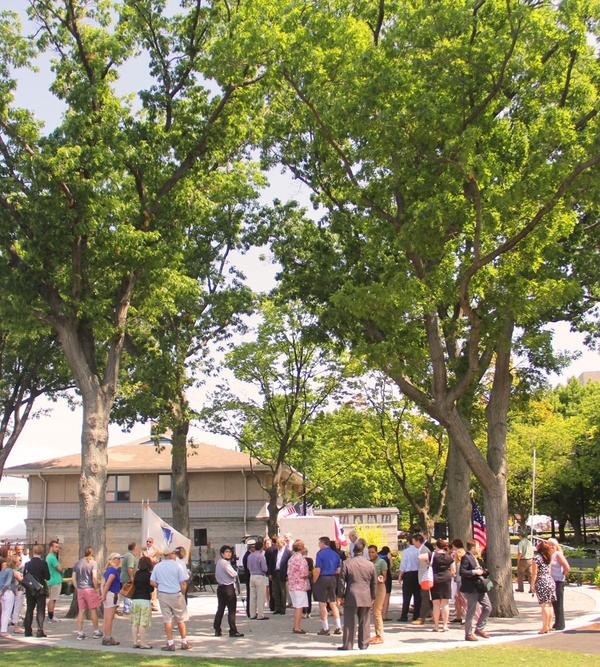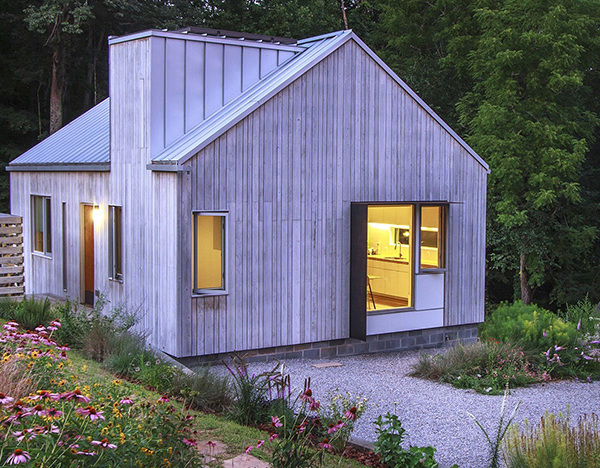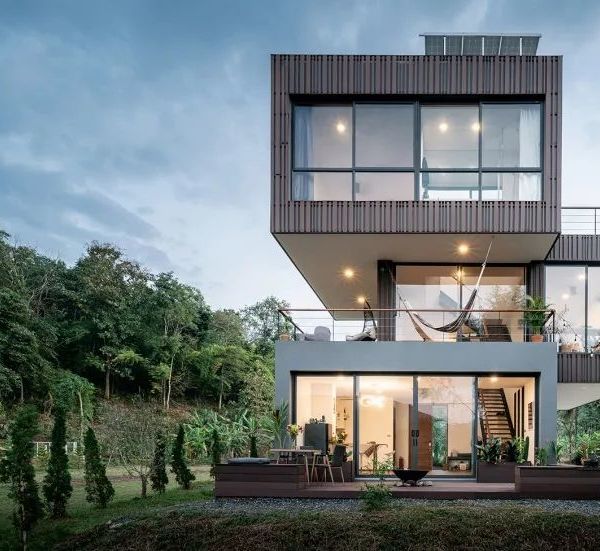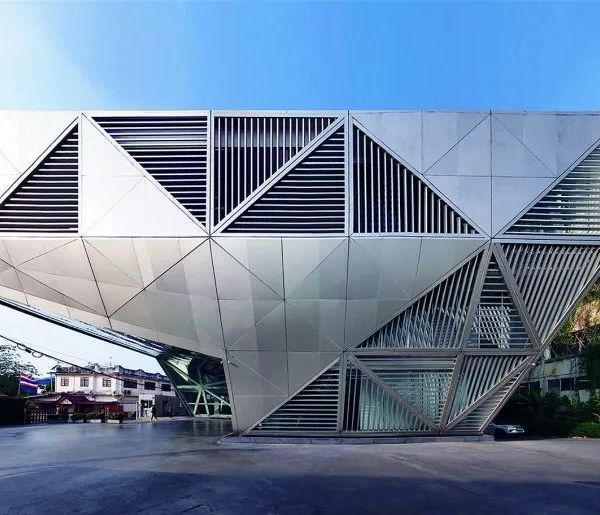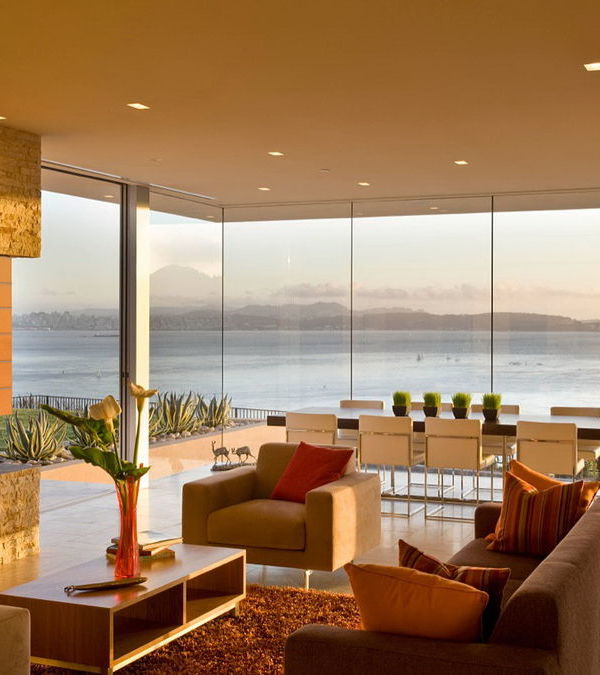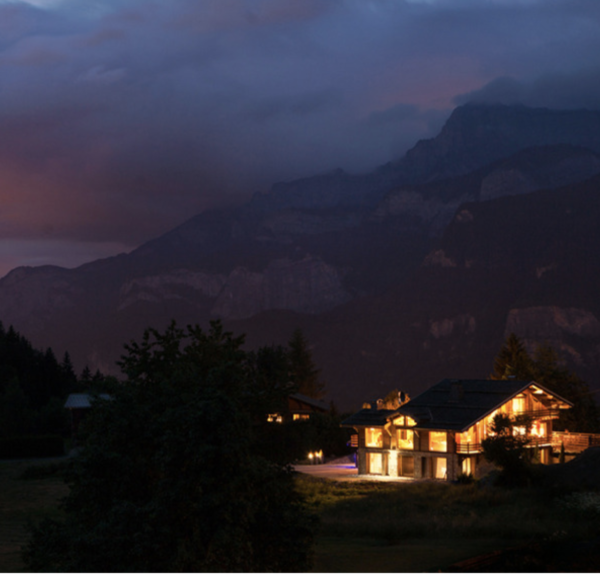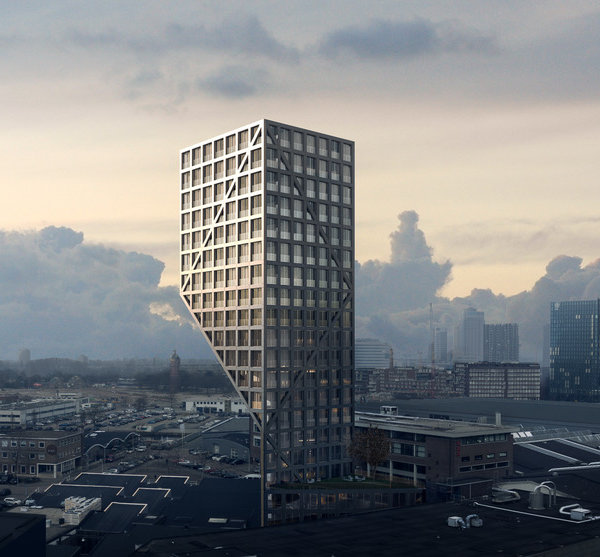Lake Como has long inspired scenes of opulence, from shots of its narrow lakeside towns and neoclassical villas featured in Casino Royale, to the famed Grand Hotel Tremezzo that has a striking silhouette reminiscent of Wes Anderson’s The Grand Budapest Hotel. For Reveria Studio, these were surely just some of the references they looked to when designing the new interiors of Villa della Quercia and the L ̃ARIA restaurant in the Mandarin Oriental.
Striking the balance between a scene from a Fellini film, and the comfort of a friend’s guesthouse, the rooms embrace Italian hospitality. The floors have been replaced with a typical oak parquet that plays with the classic bindello, a distinctive pattern of Italian villas, while the wardrobes are theatrically luxurious. The palette is a study of chromatic contrasts as very dark and deep shades interact with neutral and calm tones.
In the spacious bathrooms, spaces conceived dedicated to wellbeing and self-care, the designers took direct inspiration from the lake. Calm, natural, tone-on-tone colours are punctuated by accents of dark wood and burnished brass. Local marbles, such as Cipollino, ‘onion-stone’, and Emperador Light are layered within the serene rooms.
Reveria Studio The Mandarin Oriental Lake Como Hotel Interior Photo Helenio Barbetta Yellowtrace 04 Reveria Studio The Mandarin Oriental Lake Como Hotel Interior Photo Helenio Barbetta Yellowtrace 01 Reveria Studio The Mandarin Oriental Lake Como Hotel Interior Photo Helenio Barbetta Yellowtrace 02 Reveria Studio The Mandarin Oriental Lake Como Hotel Interior Photo Helenio Barbetta Yellowtrace 03 Reveria Studio The Mandarin Oriental Lake Como Hotel Interior Photo Helenio Barbetta Yellowtrace 06 Reveria Studio The Mandarin Oriental Lake Como Hotel Interior Photo Helenio Barbetta Yellowtrace 07 Reveria Studio The Mandarin Oriental Lake Como Hotel Interior Photo Helenio Barbetta Yellowtrace 08 Reveria Studio The Mandarin Oriental Lake Como Hotel Interior Photo Helenio Barbetta Yellowtrace 09 Reveria Studio The Mandarin Oriental Lake Como Hotel Interior Photo Helenio Barbetta Yellowtrace 10 Reveria Studio The Mandarin Oriental Lake Como Hotel Interior Photo Helenio Barbetta Yellowtrace 11 Reveria Studio The Mandarin Oriental Lake Como Hotel Interior Photo Helenio Barbetta Yellowtrace 12 Reveria Studio The Mandarin Oriental Lake Como Hotel Interior Photo Helenio Barbetta Yellowtrace 13 Reveria Studio The Mandarin Oriental Lake Como Hotel Interior Photo Helenio Barbetta Yellowtrace 14 Reveria Studio The Mandarin Oriental Lake Como Hotel Interior Photo Helenio Barbetta Yellowtrace 15 Reveria Studio The Mandarin Oriental Lake Como Hotel Interior Photo Helenio Barbetta Yellowtrace 16 Reveria Studio The Mandarin Oriental Lake Como Hotel Interior Photo Helenio Barbetta Yellowtrace 17 Reveria Studio The Mandarin Oriental Lake Como Hotel Interior Photo Helenio Barbetta Yellowtrace 18 Reveria Studio The Mandarin Oriental Lake Como Hotel Interior Photo Helenio Barbetta Yellowtrace 19 Reveria Studio The Mandarin Oriental Lake Como Hotel Interior Photo Helenio Barbetta Yellowtrace 20 Reveria Studio The Mandarin Oriental Lake Como Hotel Interior Photo Helenio Barbetta Yellowtrace 21 Reveria Studio The Mandarin Oriental Lake Como Hotel Interior Photo Helenio Barbetta Yellowtrace 22 Reveria Studio The Mandarin Oriental Lake Como Hotel Interior Photo Helenio Barbetta Yellowtrace 23 Reveria Studio The Mandarin Oriental Lake Como Hotel Interior Photo Helenio Barbetta Yellowtrace 24 Reveria Studio The Mandarin Oriental Lake Como Hotel Interior Photo Helenio Barbetta Yellowtrace 25 Reveria Studio The Mandarin Oriental Lake Como Hotel Interior Photo Helenio Barbetta Yellowtrace 26 Reveria Studio The Mandarin Oriental Lake Como Hotel Interior Photo Helenio Barbetta Yellowtrace 05 Reveria Studio The Mandarin Oriental Lake Como Hotel Interior Photo Helenio Barbetta Yellowtrace 27
The artwork in the rooms was a collaborative effort between Reveria and Milan-based art gallery The Pool NYC. Artists were invited to personally experience Lake Como and the resort itself and from there specifically conceive one-of-a-kind works for the interior project—not a bad spot for a residency. The books, curated by Rizzoli, focus on Italian excellence and handcrafted objects in marble, glass and ceramic made in collaboration with Italian artisans, adding home-like texture to the hotel.
It is from a constraint that one of the most characterising ideas of the project was shaped. The long-existing walls, over 12 meters long and potentially monotonous, have been transformed into internal landscapes thanks to a metal structure, giving rhythm, vigour and light to the hotel. At the same time, surprising works of art, mirrors, decorative elements and wallpaper made with the traditional silk of Como now line the walls.
Creating a bridge between the eastern origins of the Mandarin Oriental Hotel Group and the Italian artisan tradition, the new kid on the block in Lake Como is one for the dream holiday list.
[Images courtesy of Reveria Studio. Photography by Helenio Barbetta.]
{{item.text_origin}}

