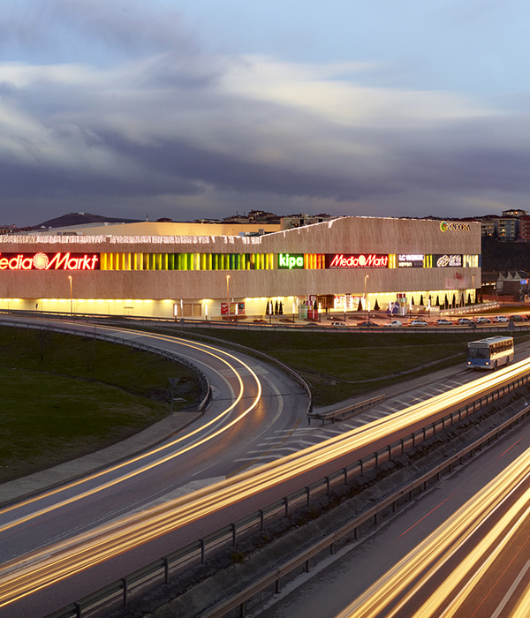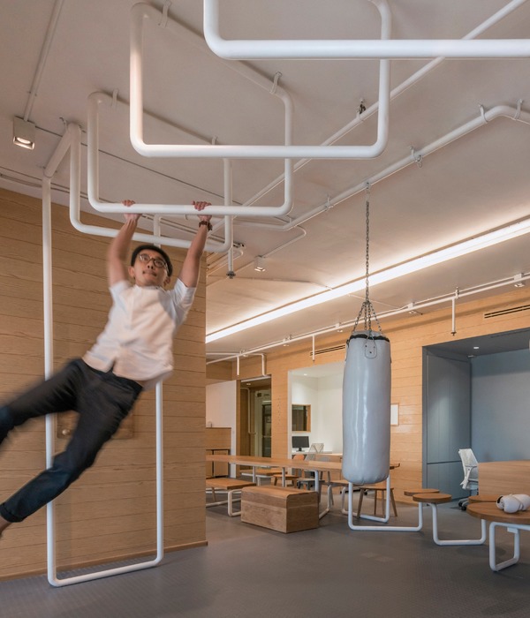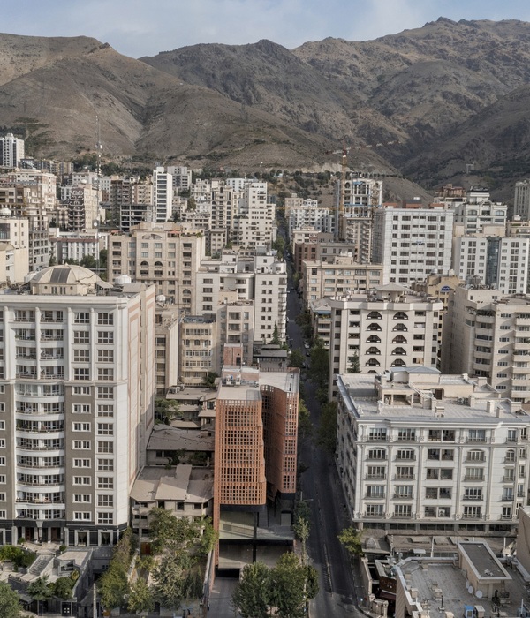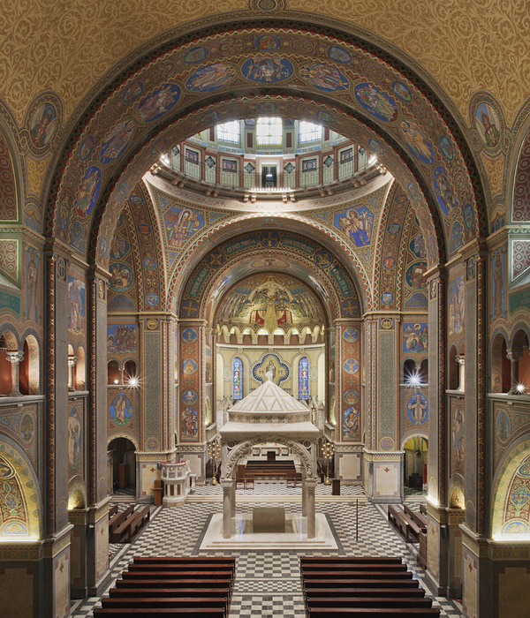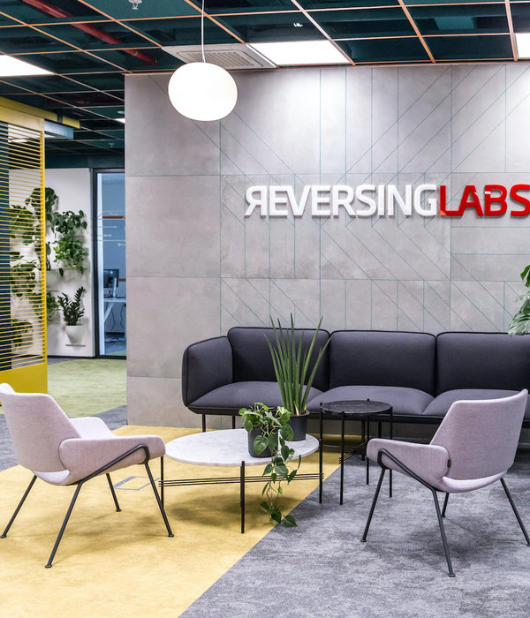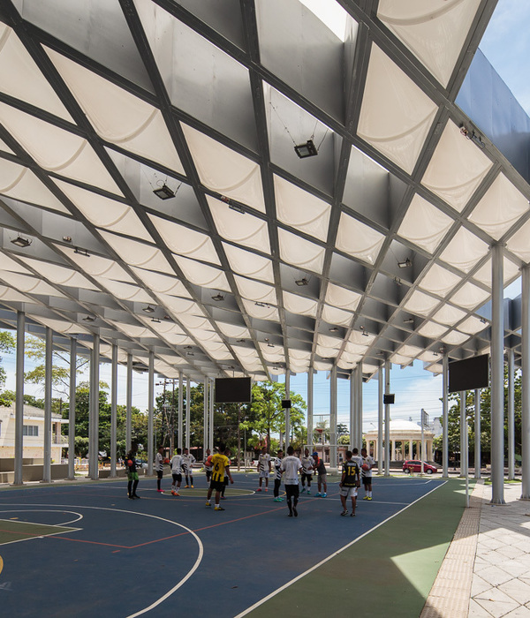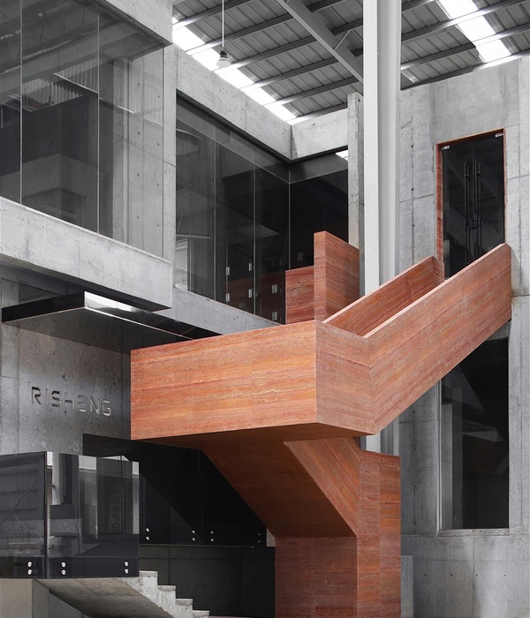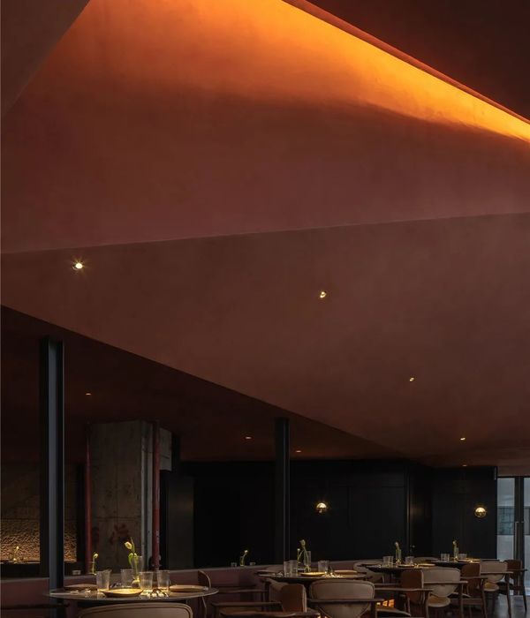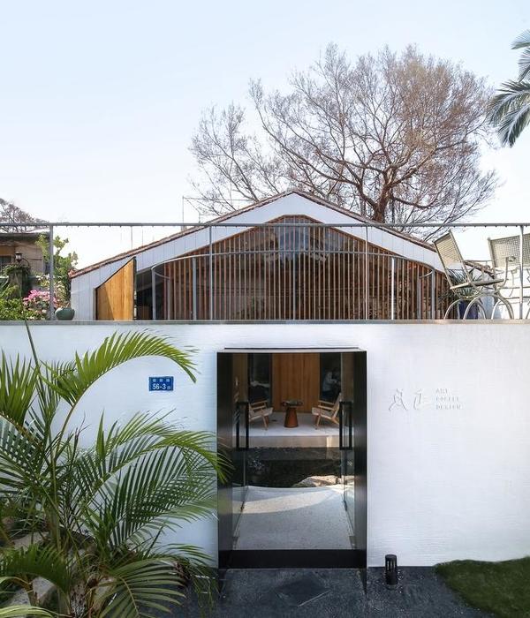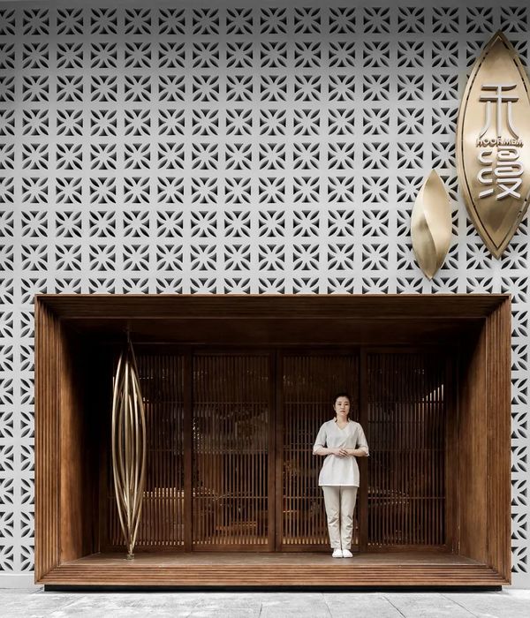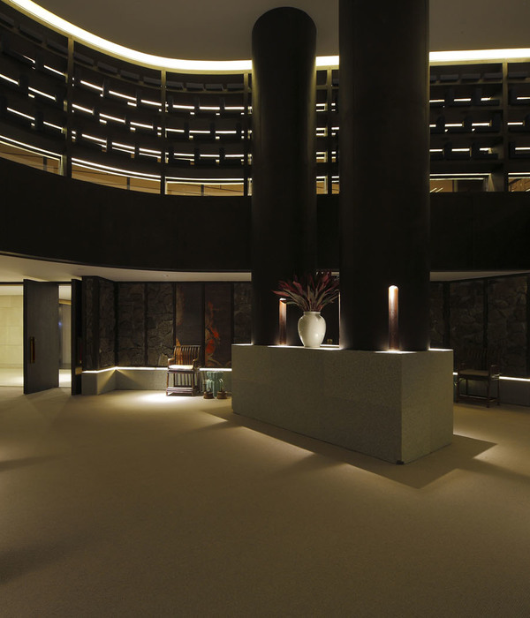架构师提供的文本描述。作为梅森堡(FortMason)从一个历史悠久的陆军基地转型为一个繁荣的非盈利艺术和社区中心的一部分,LMSA领导了第2号码头(Pier 2)的适应性再利用,以修复这座标志性的棚屋,并将室内改造成旧金山艺术学院(SFAI)的一个新校区-这是一个本科生和研究生学习中心,也是公众参与艺术活动的中心。
Text description provided by the architects. As part of the transformation of Fort Mason from a historic army base into a thriving nonprofit arts and community center, LMSA led the adaptive reuse of Pier 2 to rehabilitate the landmark shed and to turn the interior into a new campus for the San Francisco Art Institute (SFAI) - a hub for both undergraduate and graduate studies and public engagement with the arts.
© Bruce Damonte
布鲁斯·达蒙特
Program Axonometric
程序轴测
© Bruce Damonte
布鲁斯·达蒙特
在第一阶段,恢复了历史棚屋,并通过综合可持续建筑系统对地震进行了升级,其中包括一个255千瓦屋顶光伏太阳能系统。
In Phase I, the historic shed was restored and seismically upgraded with integrated sustainable building systems including a 255KW rooftop photovoltaic solar system.
© Bruce Damonte
布鲁斯·达蒙特
在第二阶段,LMSA将室内空间改造为SFAI的一个新的艺术校园,其中包括160个工作室、公共展览画廊、表演安装室、多用途教学空间、一个黑匣子剧场和一个车间/制作者空间。
In Phase II, LMSA transformed the interior volume into a new arts campus for SFAI which includes 160+ studios, public exhibition galleries, performance installation rooms, multipurpose teaching spaces, a black box theater, and a workshop/maker space.
© Bruce Damonte
布鲁斯·达蒙特
© Bruce Damonte
布鲁斯·达蒙特
Architects Leddy Maytum Stacy Architects
Location Golden Gate National Recreation Area, U.S. 101, San Francisco, CA 94109, United States
Principal in Charge Marsha Maytum
Project Architect Christine Van Wagenen
Area 70000.0 ft2
Project Year 2017
Photographs Bruce Damonte
Category Cultural Center
Manufacturers Loading...
{{item.text_origin}}

