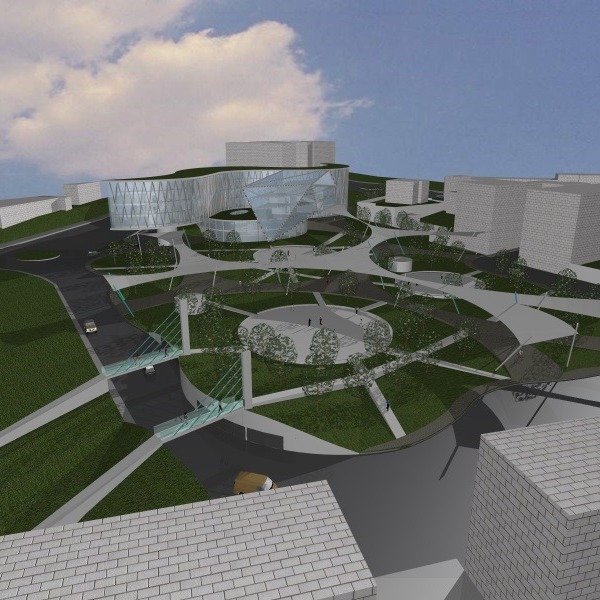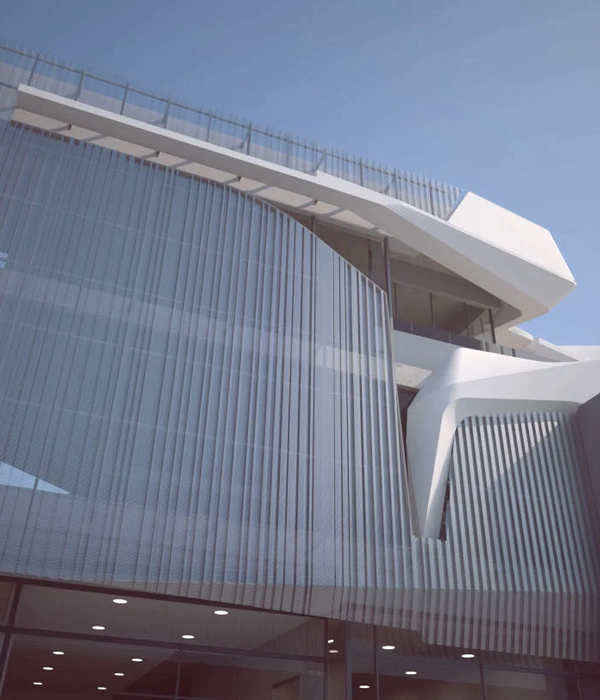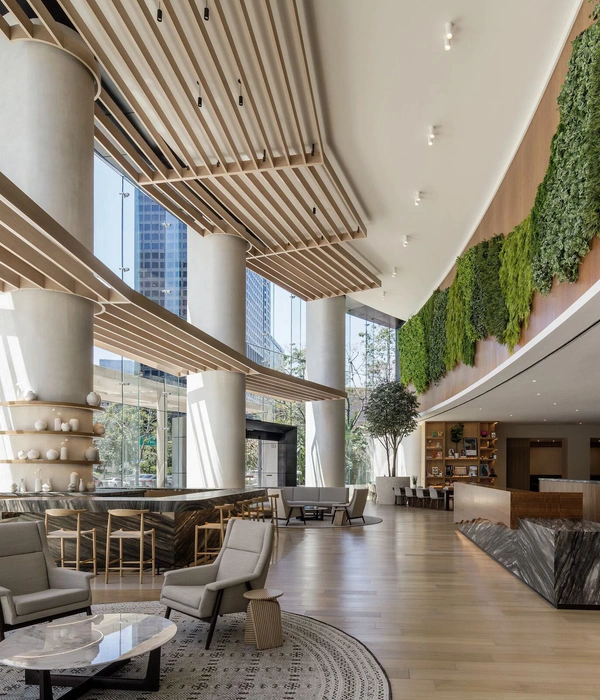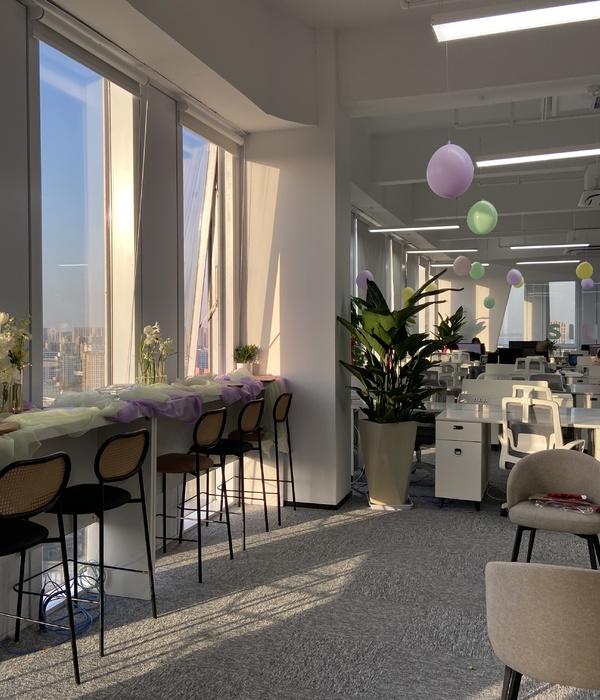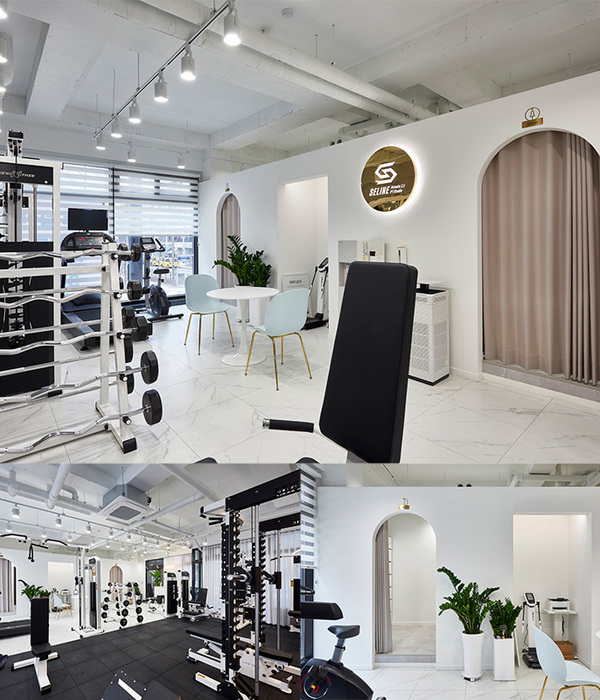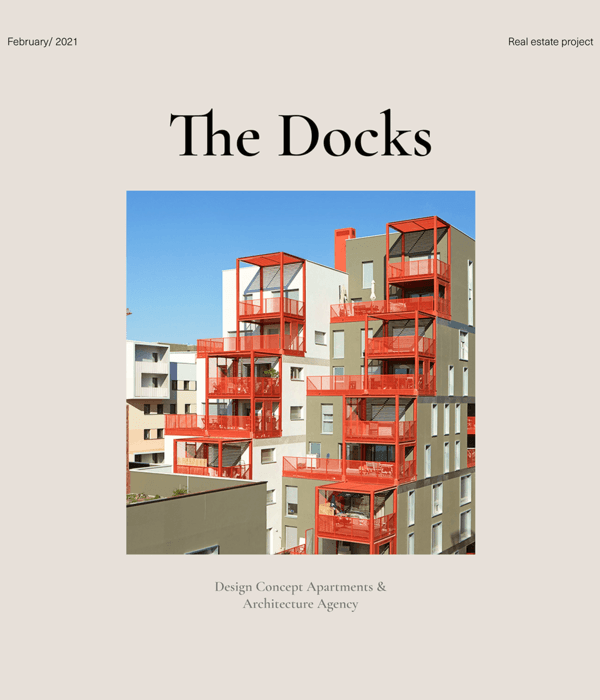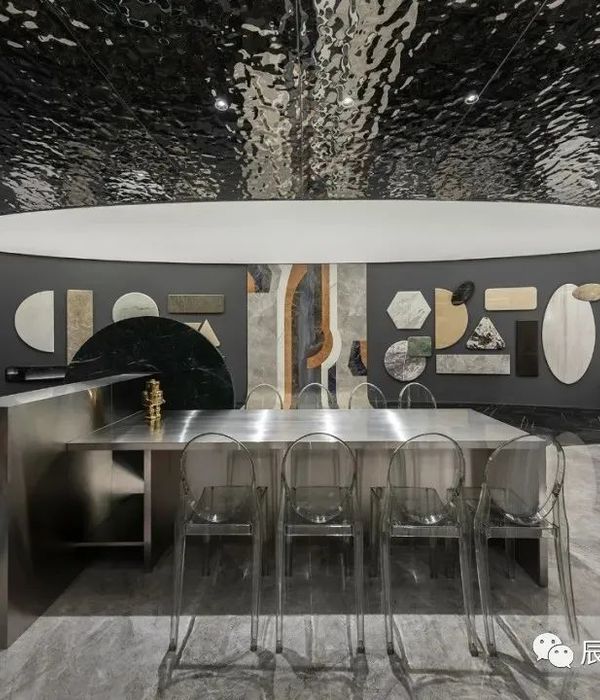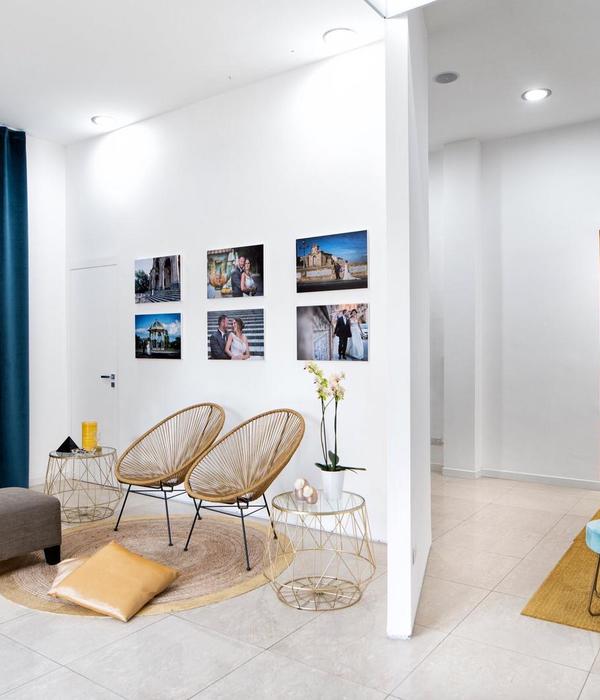晷迹 | ACME 木及设计打造福建水头独特办公空间
序
“日晷”是一座小型的办公楼,承载着加工厂的日常办公及部分接待工作。我们的设计部分,从外立面的视觉,到这座混凝土的小型建筑。在我们的视角里,它也是一座丰碑,我们希望,它可以陪伴企业很久。
“Sundial” is a small office building, carrying the daily office and part of the reception work of the processing plant. The part of our design, from the visual aspect of the facade, to this small concrete building.From our perspective, it’s also a monument,We hope that it can accompany the enterprise for a long time.
▼项目概览,Overall view
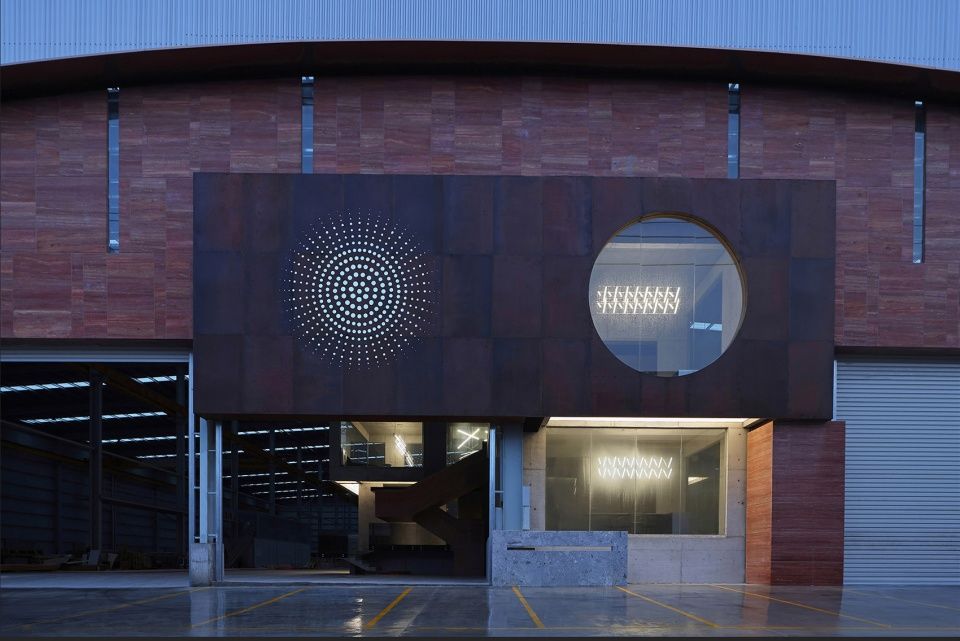
壹:地缘
福建•水头,这座一百二十七平方公里的小镇,却集中着全球的石材产品,“石都”这两个字,确实当之无愧。在石材贸易下行的现在,一些企业撤去了加工设备,转而做起了市场,委托我们优化布局,更新形象,便于招商,我们也熟练的使用表皮的设计,钢结构的小建筑体,用我们自己的方式参与了这座小镇的更新,一座座新型的市场以更富有设计感的姿态,在主干道的两侧,争相斗艳着。
Fujian • Shuitou, this 127 square kilometers of town, but concentrated the world’s stone products, “stone” the two words, really deserved.In the decline of stone trade now, some enterprises have removed the processing equipment, turned to the market, entrusted us to optimize the layout, update the image, easy to attract investment, we are also skilled in the use of skin design, steel structure of the small building body, with our own way to participate in the renewal of the town, a new type of market with a more rich design attitude on both sides of the main road, Competing for glory.
▼办公楼表皮,The skin design
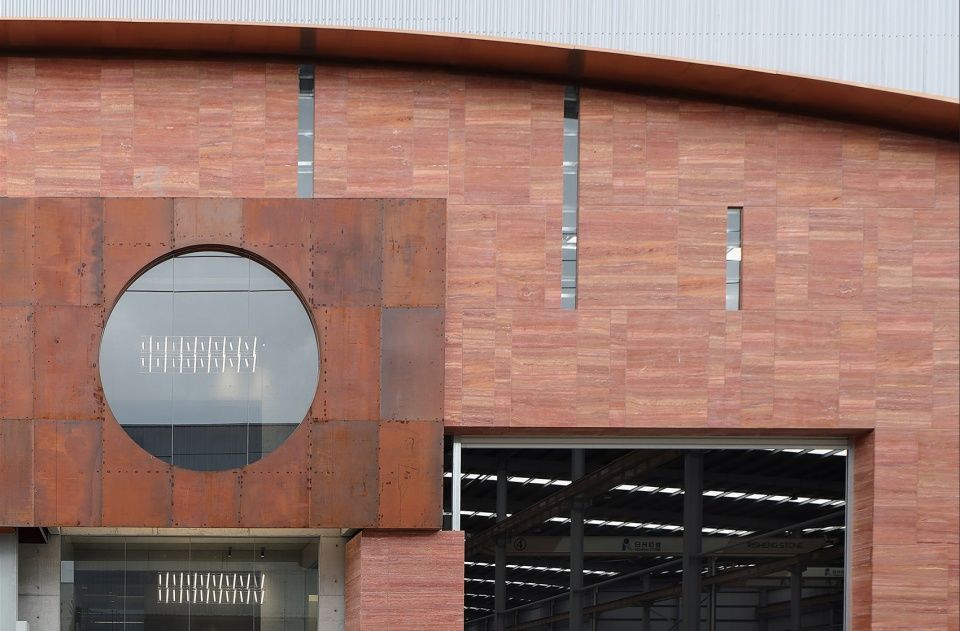
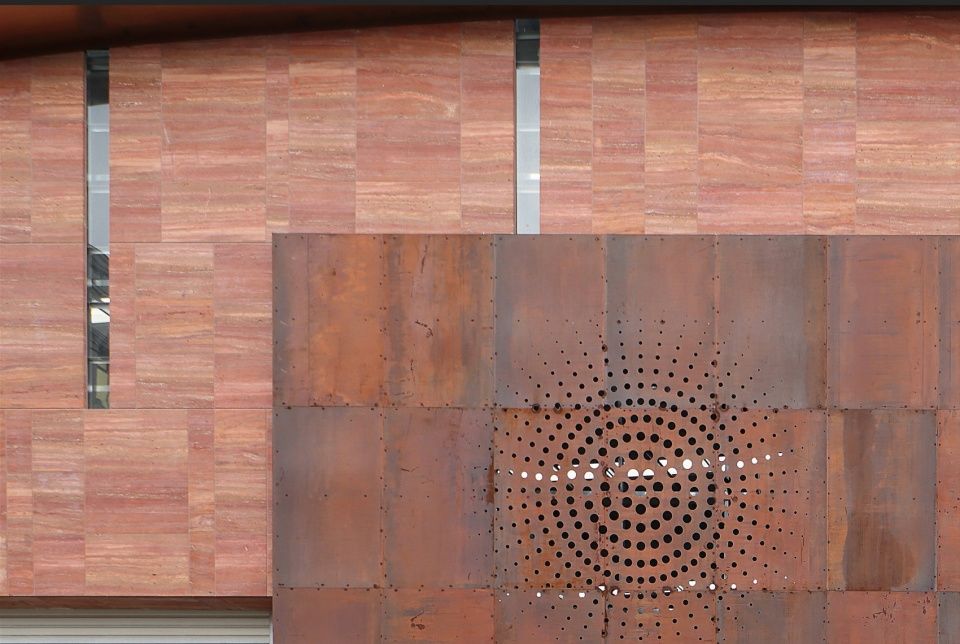
而日升一厂却安静的伫立在小镇里,建筑主体并没有坐落在主干道上,旧厂拆除,成了新厂滋生的地方,洞石以一抹初升红日的姿态,从地面升起,来往的货车像是旅人,不知道记不记得老厂的样子,会叹一句时光荏苒……
The Risheng factory is quiet standing in the town, the main body of the building is not located on the main road, the old factory dismantled, has become a breeding place for the new factory, the cave stone with a rising red sun attitude, rising from the ground, the truck is like a traveler, do not know whether to remember the old factory appearance, will sigh a time flies……
▼以混凝土为主要材质,Concrete as the main material
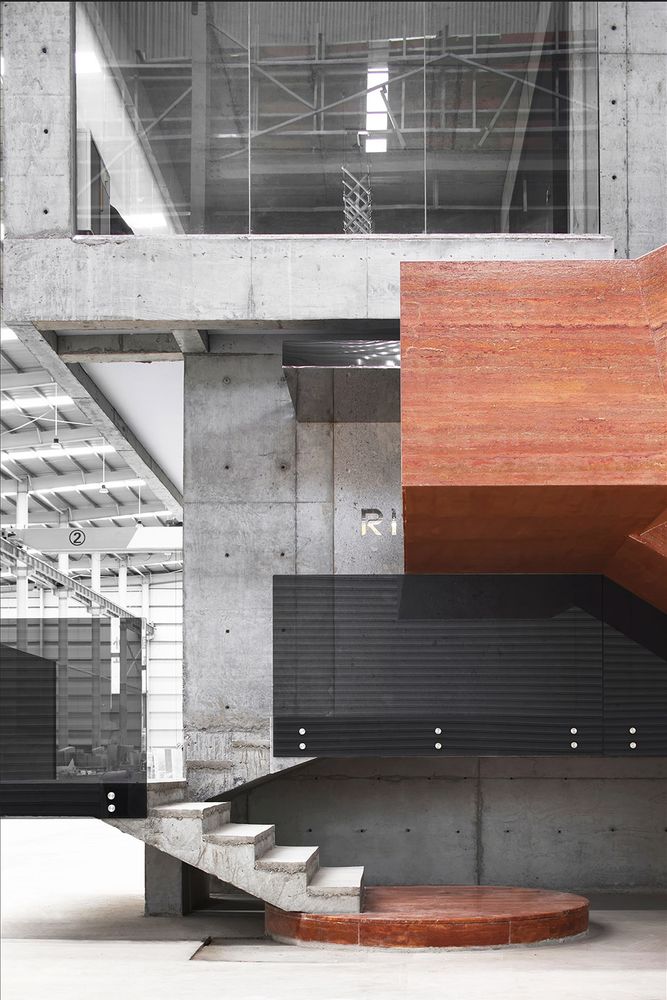
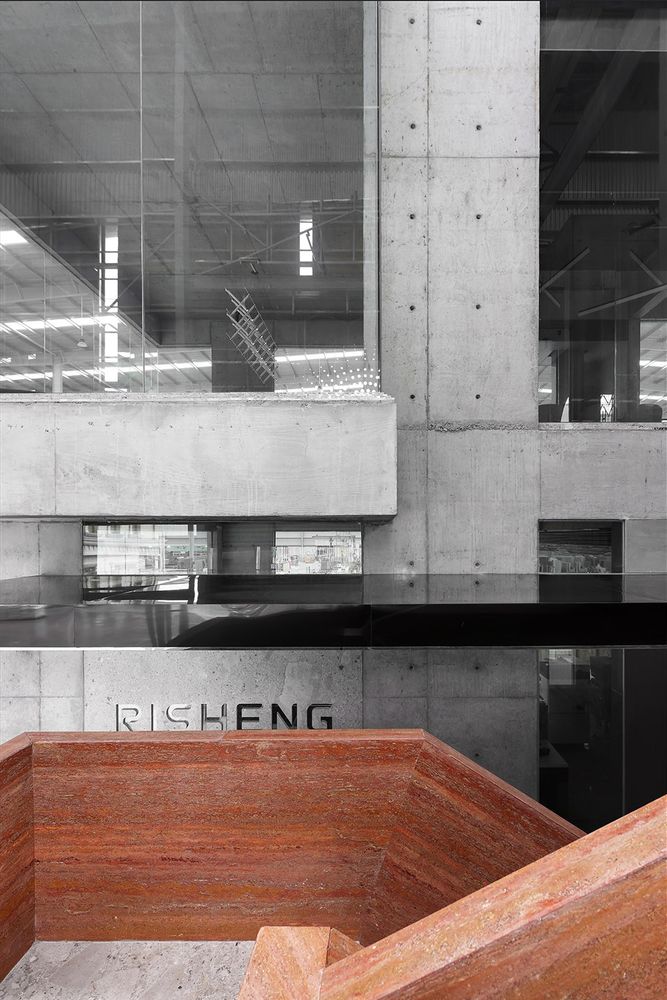
这样厂房内的小型建筑,我们称之为“业务办公室”。大多时候,我们选择钢结构,因为它快速、直接、方便,这一次,我们选择了混凝土。因为希望,它能够在这里,陪伴企业,走到更远的未来。
Such small buildings in the factory, we call “business office”.Most of the time, we choose steel structure because it is fast, direct and convenient, this time, we chose concrete.Because of hope, it can be here, accompany the enterprise, go further into the future.
▼办公空间外观,Office space appearance
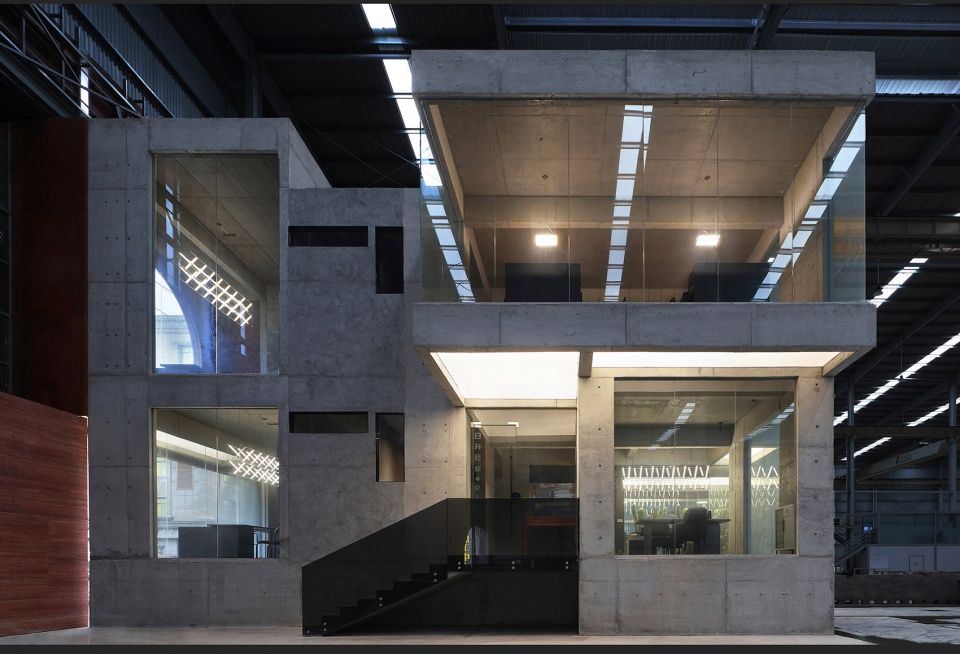
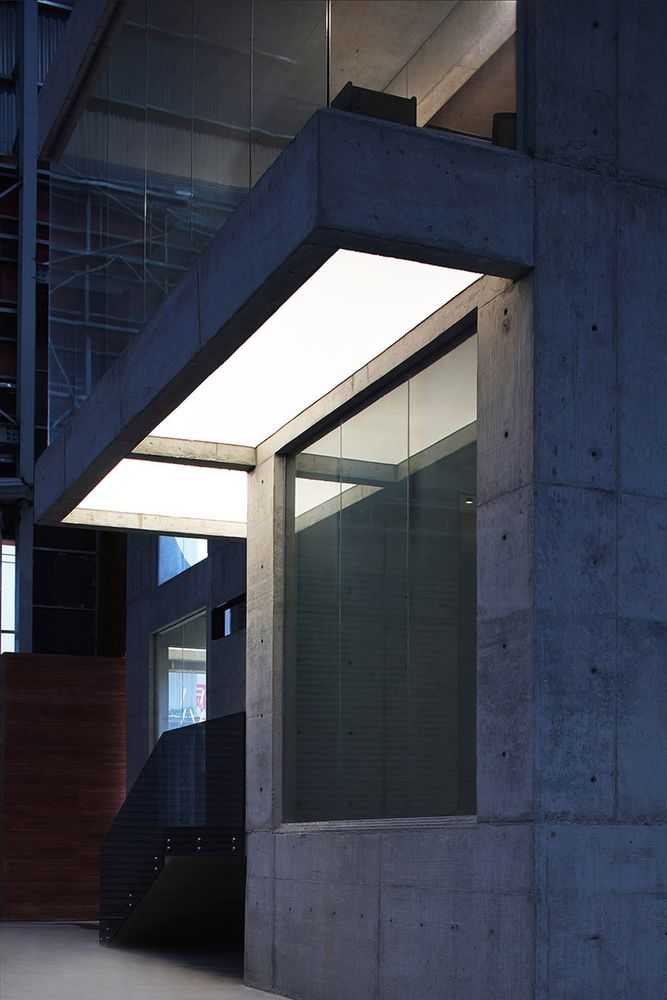
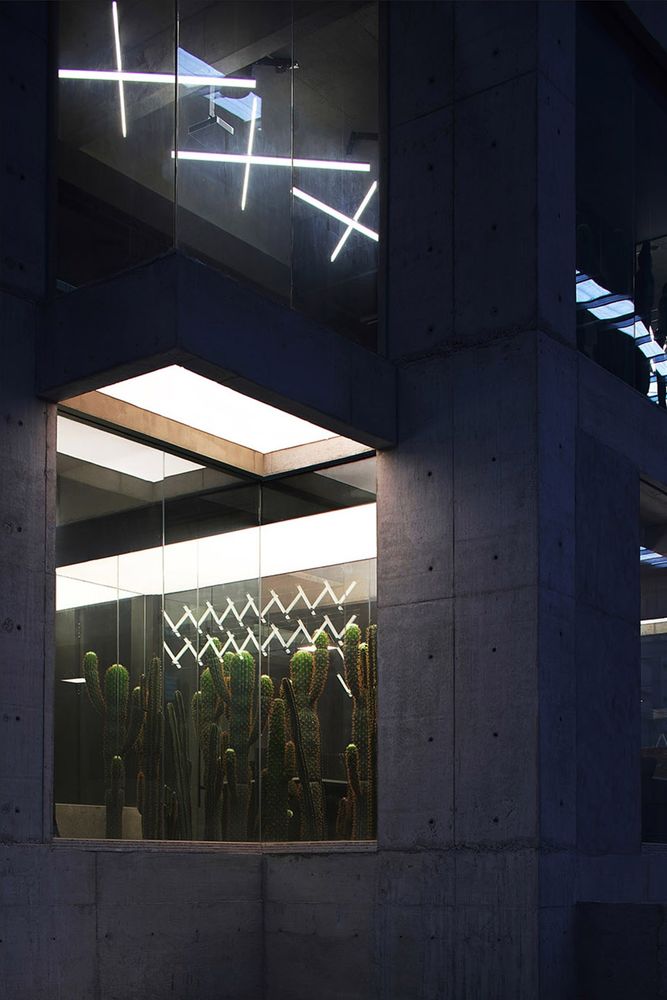
贰:工业
我们设想它的状态,应该是从一个混凝土的“荒料”中,切割出的一个个功能性的空间:办公,接待,卫生间,交通空间……除此之外,多余的都被去除,保持通透,开放,外向。
We imagine its state, should be from a concrete “raw material”, cut out a functional space: office, reception, toilet, traffic space…Other than that, the excess is removed, remaining transparent, open, and outgoing.
▼办公空间内部,Office space interior
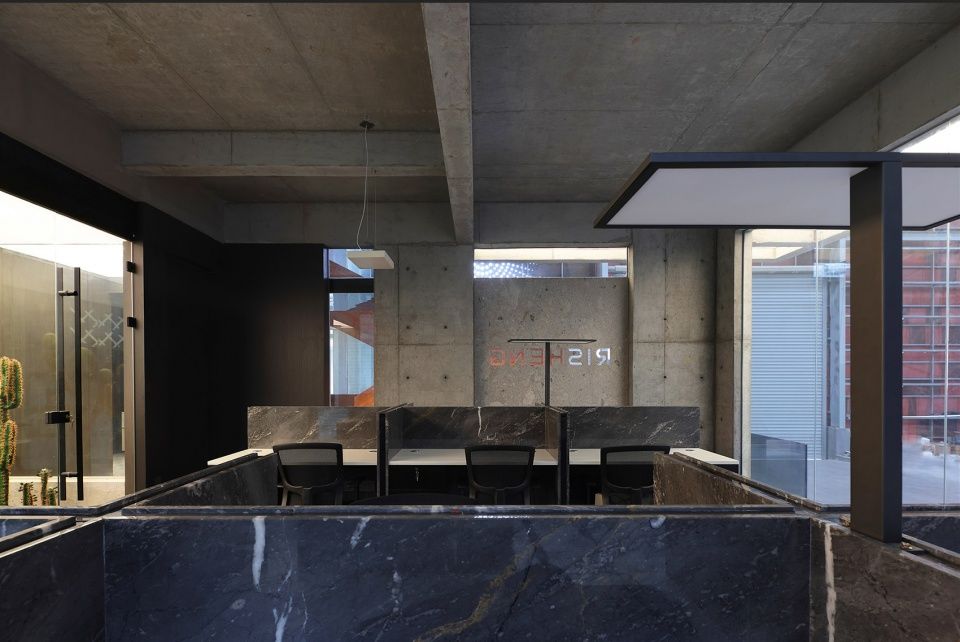
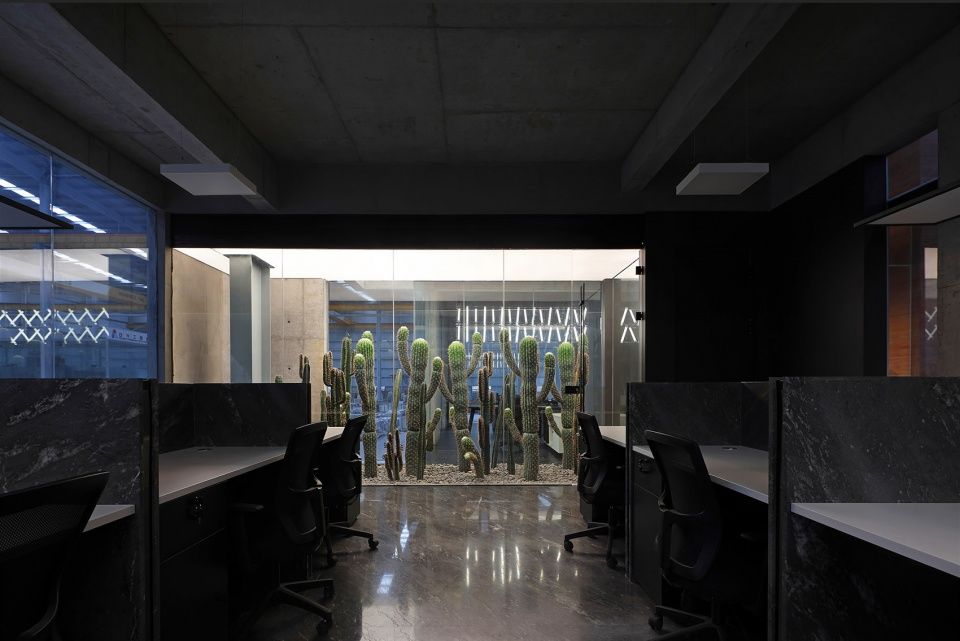
▼办公室细节设计,Stone as public partition
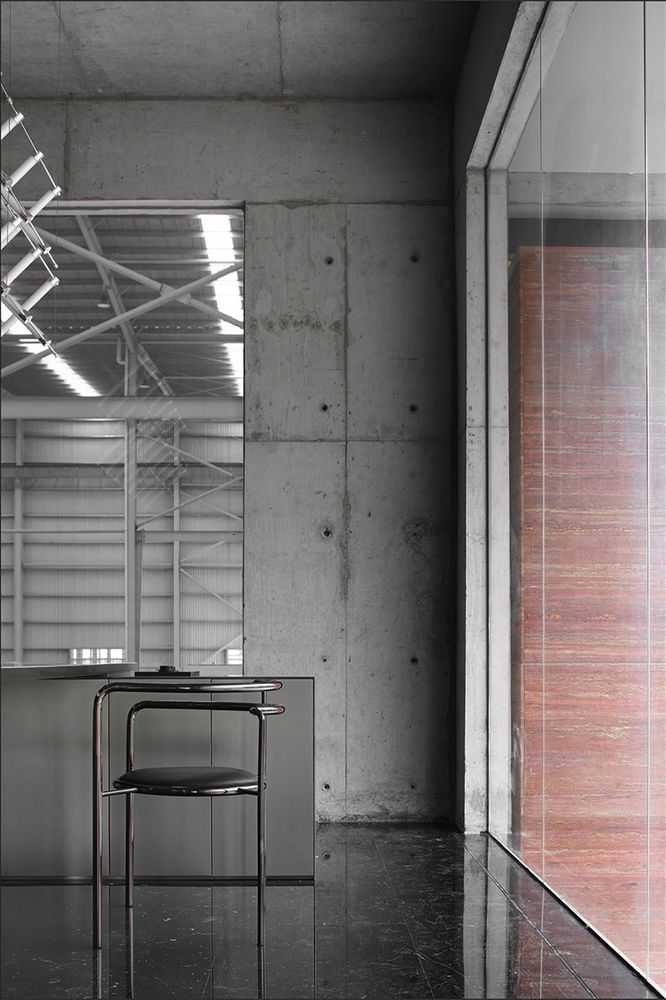
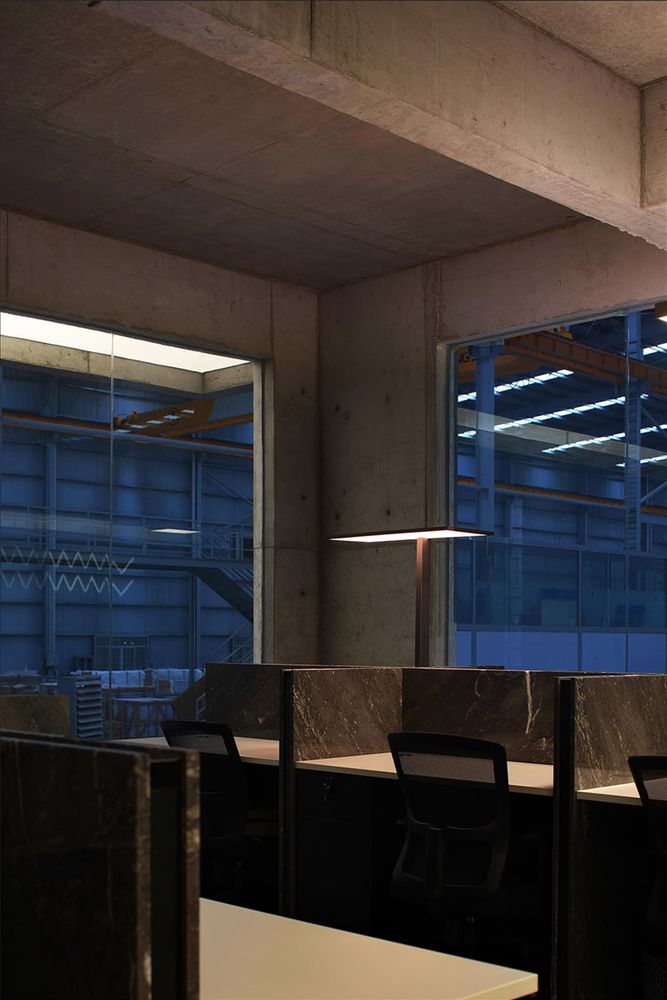
办公室坐落在整个厂房的中间,从主管的办公区可以很好的看见负责的区域,及时反应,也互不干扰。石材作为公位隔断出现在空间里,亦像是从地面生长出来一般!
The office is located in the middle of the entire plant, from the supervisor’s office area can be a good look at the responsible area, timely response, and do not interfere with each other. Stone appears in the space as a public partition, and it also seems to grow from the ground!
▼石材作为公共隔断,Stone as public partition
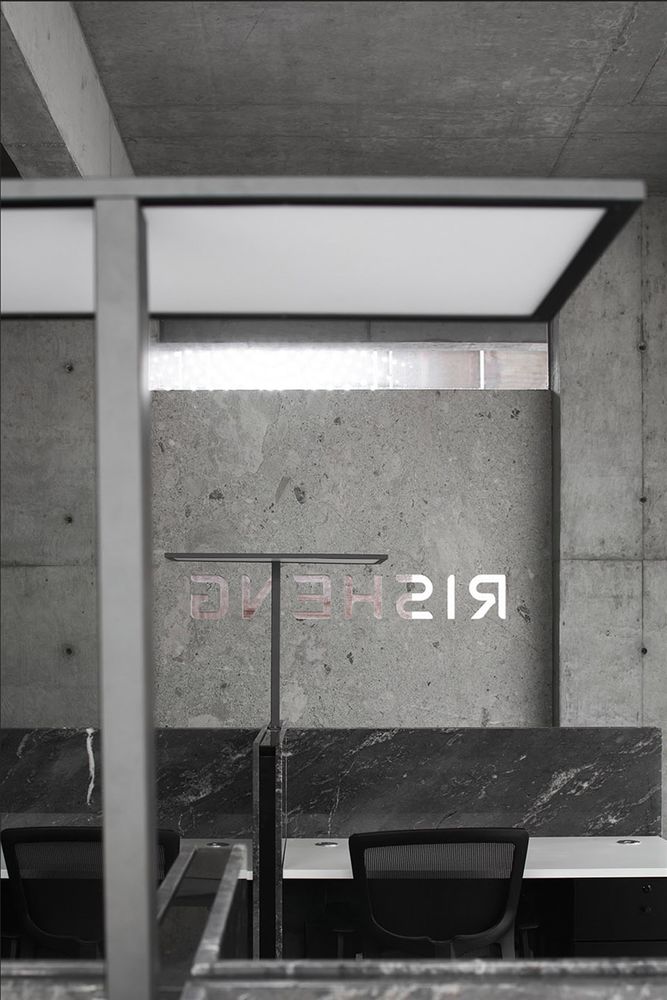
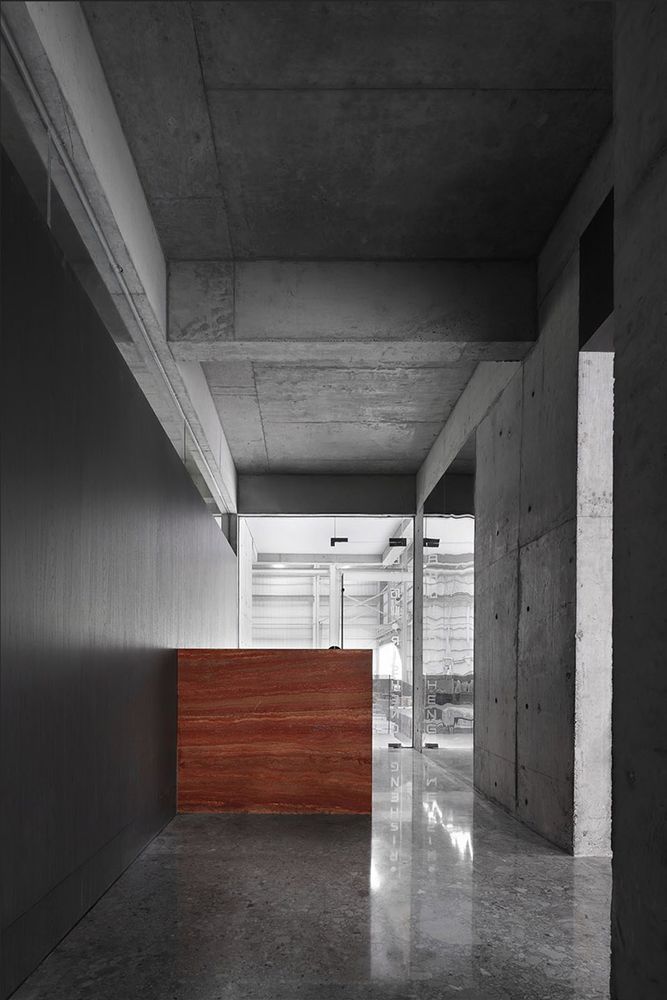
▼办公室的红色砖墙,Red brick wall
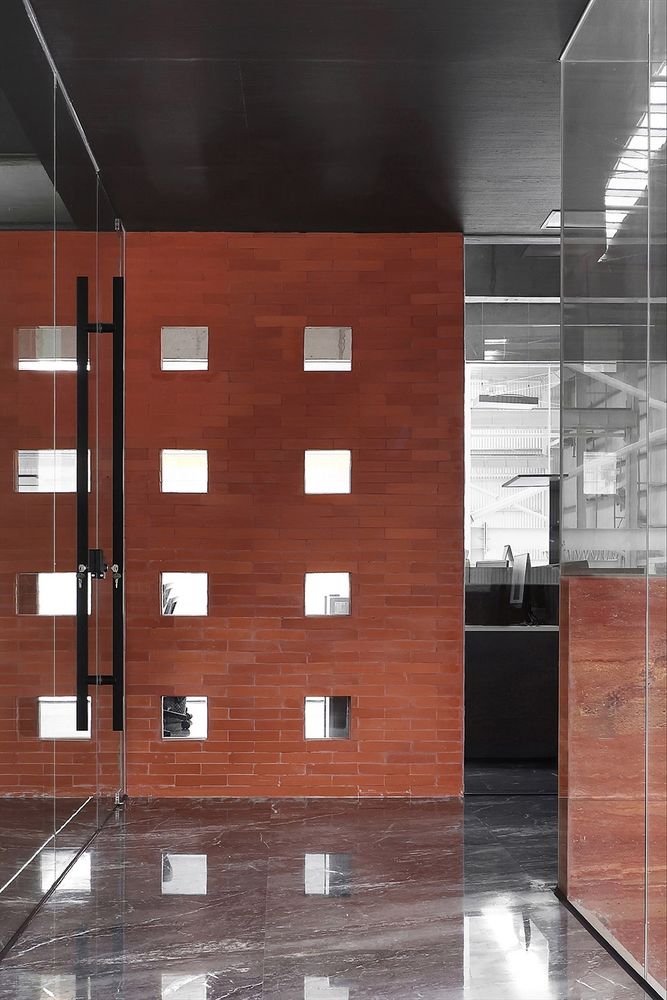
混凝土凝固的过程,像极了设计本来的样子。预设框架,注入想法,静静等待它的凝固,成形,拆开模板,本就是预设的状态,无法复制,亦无法修改。当构建开始,保持审慎,保持克制,保持冷静。
最重要的交通楼梯,希望以一种雕塑的状态处理,我们希望它安静而有力量安置在空间中央。
The concrete sets exactly as it was designed. Preset frame, inject ideas, quietly wait for it to solidify, shape, open the template, this is the preset state, can not be copied, can not be modified.When the building begins, remain prudent, remain restrained, remain calm.
The most important traffic staircase, we want to treat it in a sculptural state, we want it to be quiet and powerful in the center of the space.
▼办公空间处的交通楼梯,The traffic staircase
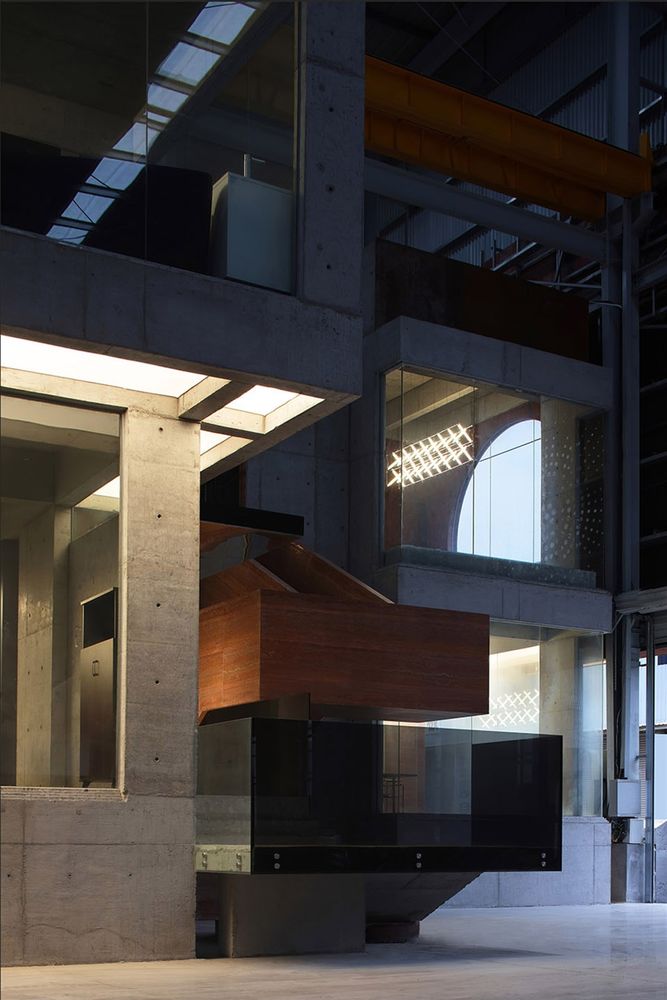
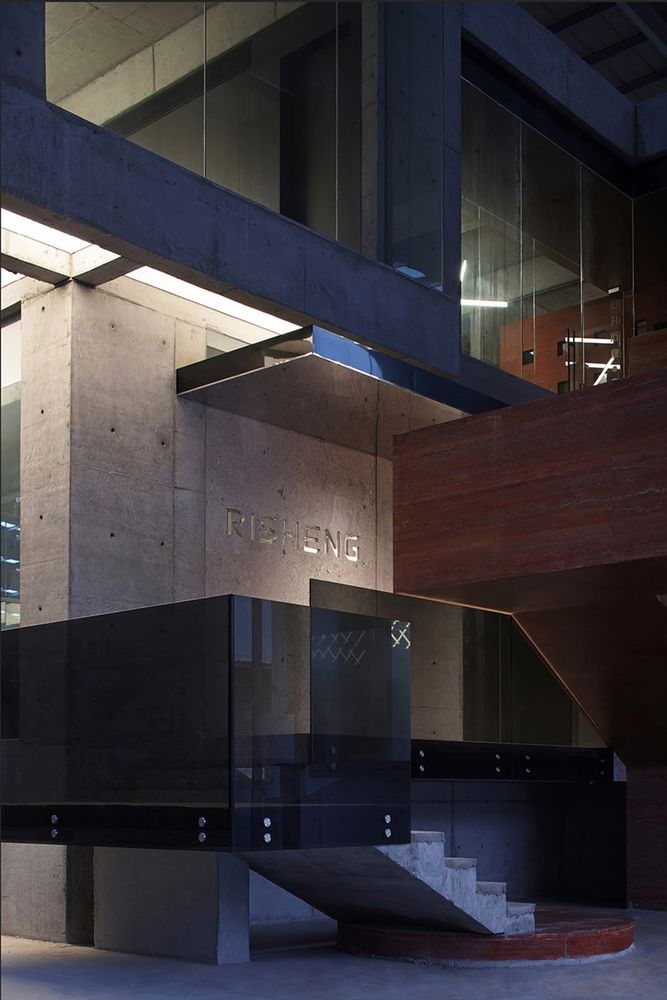
叁:时间
材质和时间的关系很微妙,时间会在人身上留下痕迹,也会在它身上写下故事。我们尽量保持克制,灰黑的基调下,用光线温暖空间,用红点亮视觉。一部分来自于工厂本身的“工业感”(混凝土,耐候钢板,黑色碳化木),一部分来自于石材的属性(王子灰大理石,佩吉灰大理石,佩娜深蓝大理石,红洞石)。红砖,则代表了闽南的地缘。
The relationship between material and time is very subtle, time will leave traces on people, but also write stories on it.We try to keep the tone of grey and black, using light to warm the space and red to light up the vision.Part of it comes from the “industrial feel” of the factory itself (concrete, weather-resistant steel, black carbonized wood), and part from the properties of the stone (Prince’s grey marble, Peggy’s grey marble, Pena’s deep blue marble, Red Cave stone). The red bricks represent the geography of southern Fujian.
▼土红色的楼梯,The red stairs

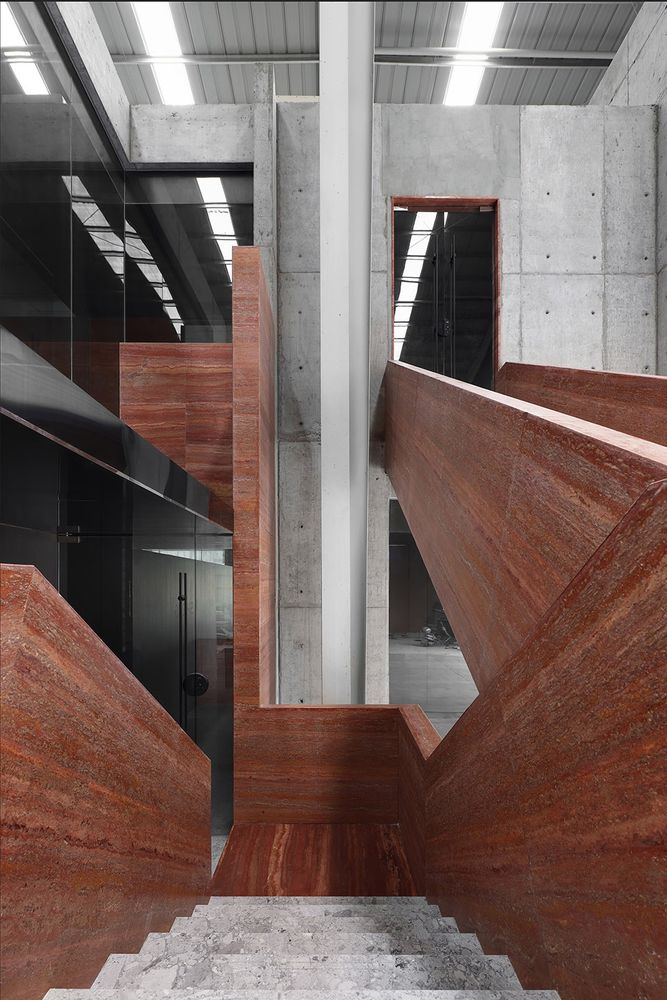
▼俯瞰楼梯,Overlook the stairs
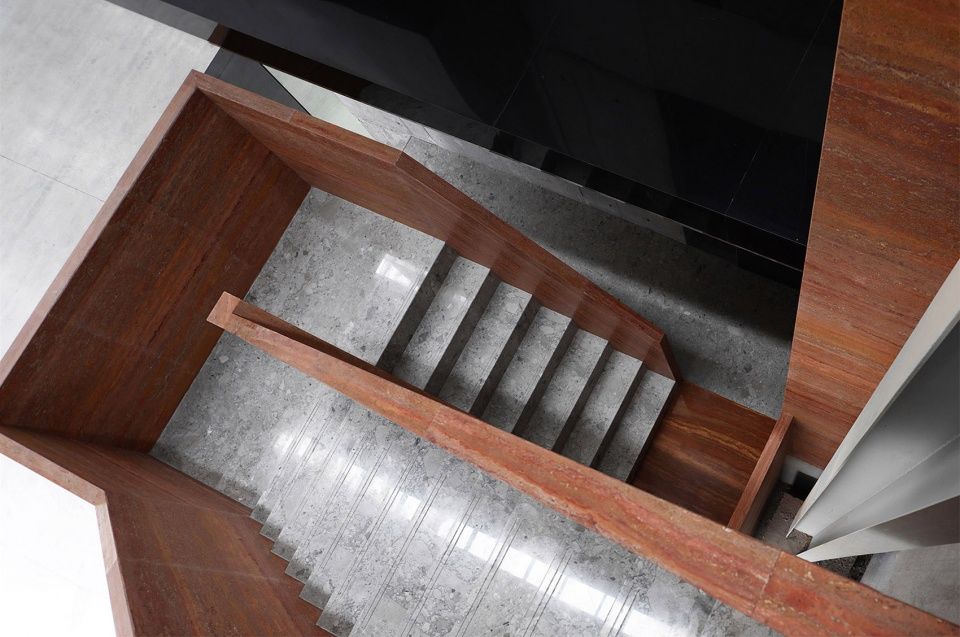
▼红色与混凝土材质的碰撞,Collision of red and concrete material
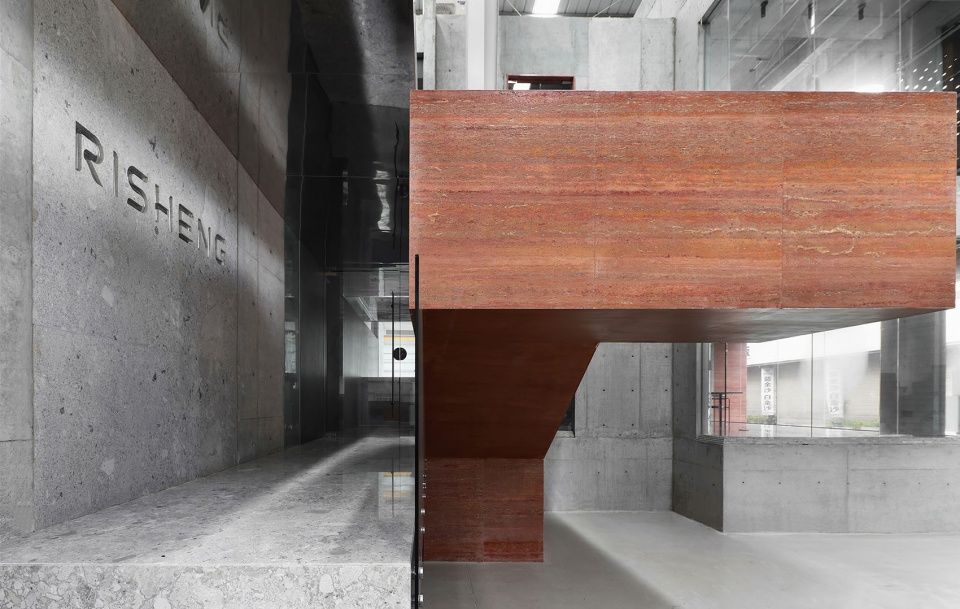
“百年日升,做受人尊敬的企业!”这个项目,关于时间,从日落到天明。以日为尺度,日出东方,光线随着时间的变化而变化,在空间中划过一道轨迹;以年为尺度,日出而作,每件细致出品都为企业增色,在丰碑上刻下一道功绩。如同日晷,每一个细节都如同刻在石上的文字,记录着过去,堆积着未来。
“One hundred years of sunrise, to be a respected enterprise!”This project, about time, from sunset to dawn. With the sun as the scale, the sunrise east, the light changes with the change of time, across the space a track; Taking the year as the scale, the sunrise is made, and each piece of meticulous production adds color to the enterprise and engrave a feat on the monument.Like a sundial, every detail is like a text engraved on the stone, recording the past and piling up the future.
▼圆形窗户作为日升意向,The circular window serves as the intention of the rising sun
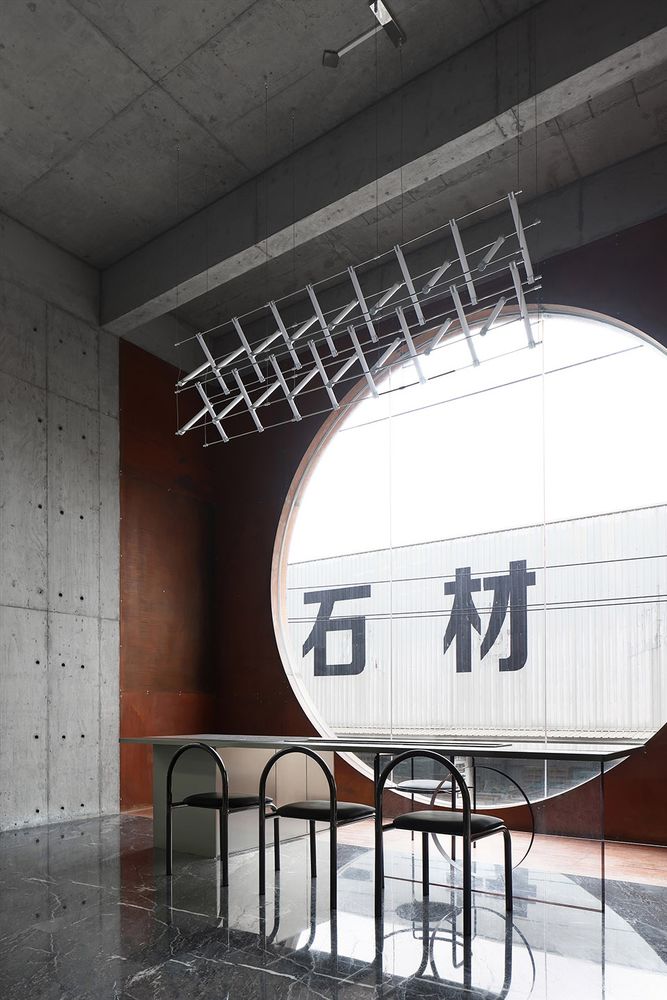
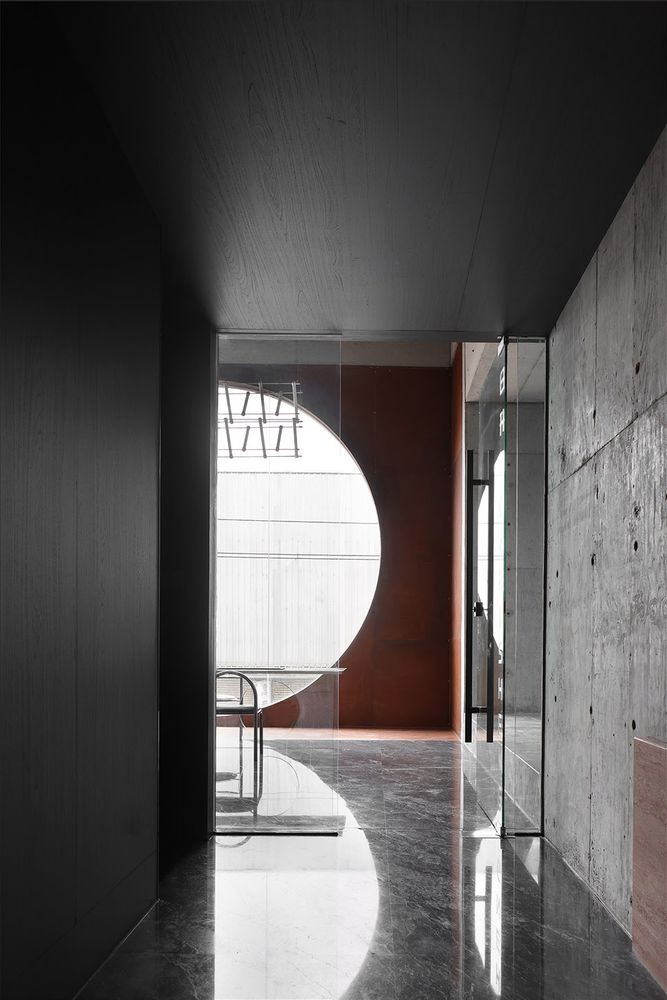
▼从不同角度看向圆形窗户,Looking at the round window from different angle
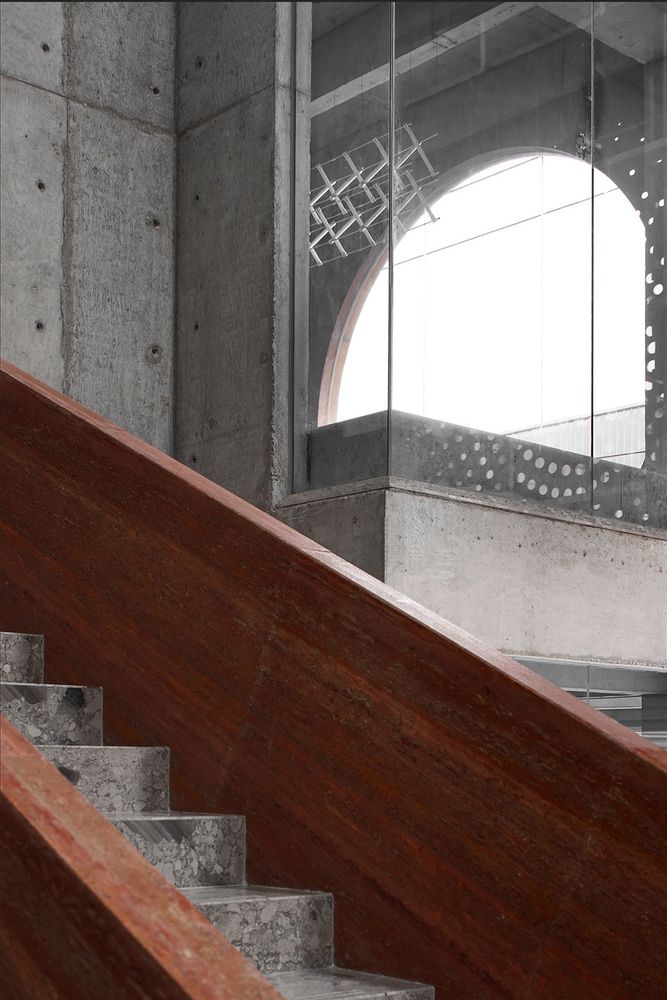
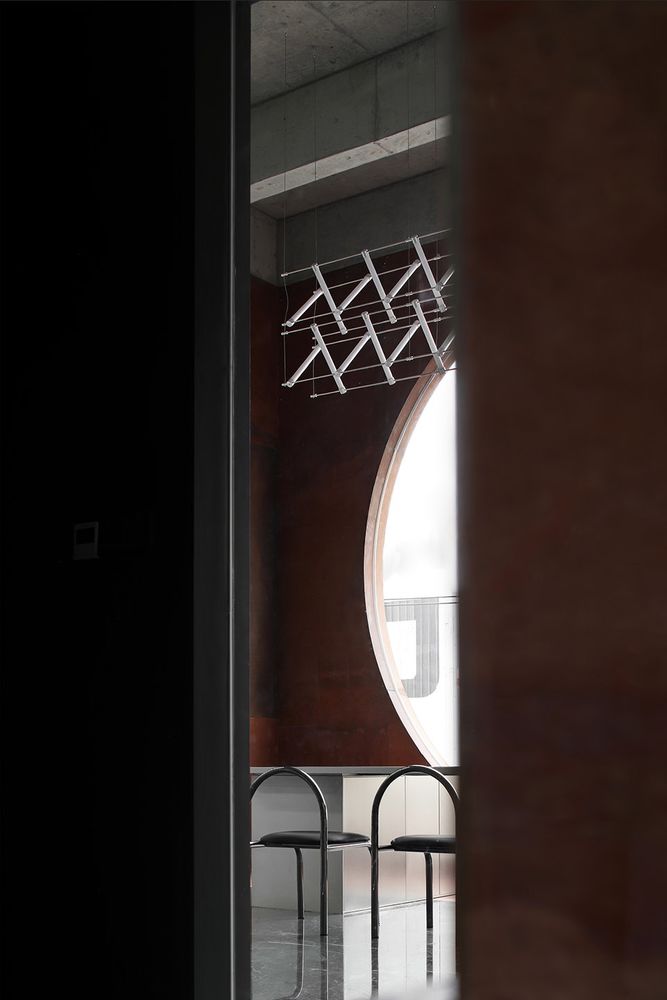
“吾等采石之人,当心怀建造大教堂之梦想”,透过圆窗,一半是工厂,一半是天空,而光线随着太阳的东升西落,进入室内空间。关于时间的设计不一定是创新、潮流、锐利,也不一定是抵抗时间,百年以后依旧如新,也可能是与时间和解。
“We quarries, dream of building cathedrals”, through the round Windows, half factory, half sky, and light with the sun rising east and setting west, into the interior space. The design of time is not necessarily innovative, trendy, sharp, nor is it necessarily resistant to time, it is still as new after a hundred years, and it may also be reconciled with time.
▼从室外看向圆形窗户,View from outside to round window
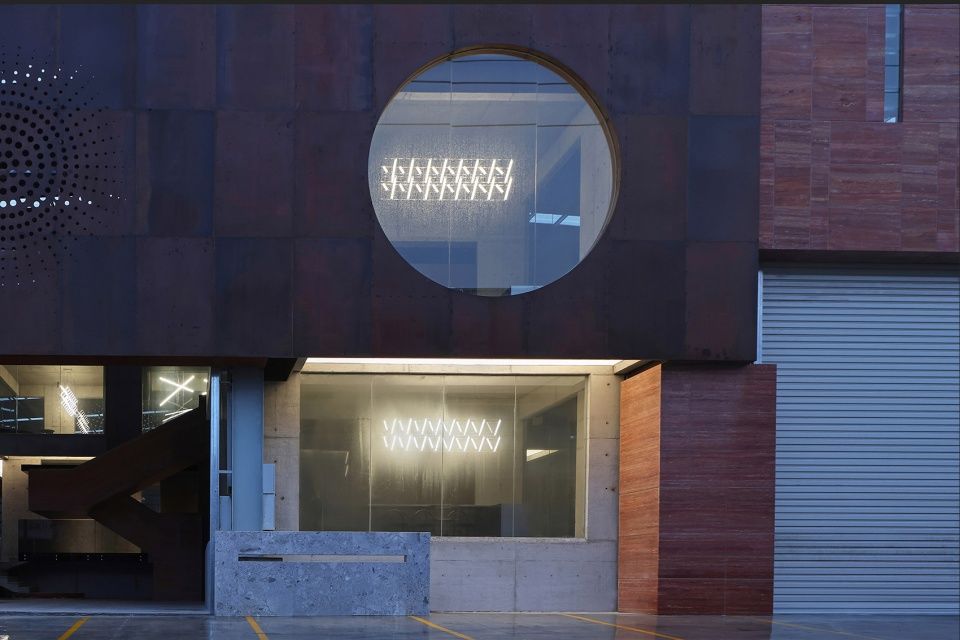
结
老宅更新的概念,也可能是指向几十年之后,当时间过去,再回来看这座建筑,它成为了老宅,可能也在一定程度也代表了“当时”。在城市更新的背景下,如何让自己的作品,尽量的保持将来“不被迫更新”是我们思考,和时间和解,和时间和解,去拥抱时间所带来的变化。一座办公楼如此,一座建筑如此,每座建筑都应如此。
The concept of renewal of the old house may also point to decades later, when the time has passed, and then come back to see the building, it has become the old house, and may also represent “at that time” to a certain extent.In the context of urban renewal, how to make our works as far as possible to keep the future “not forced to update” is that we think, reconcile with time, and reconcile with time, to embrace the changes brought by time. An office building,A building so,Every building should be like that.
▼材质细部,Details
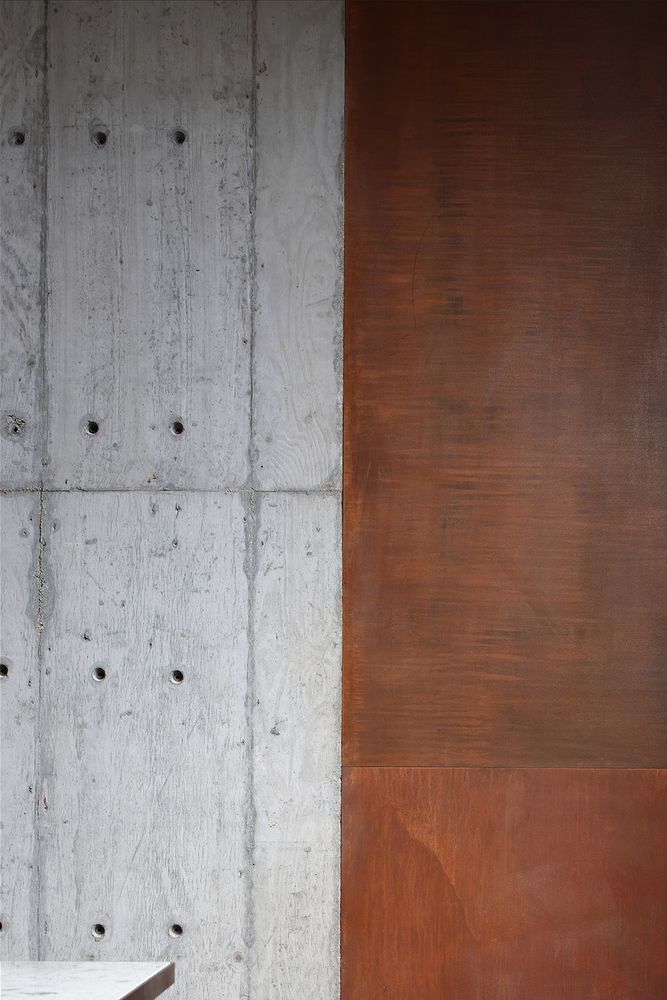
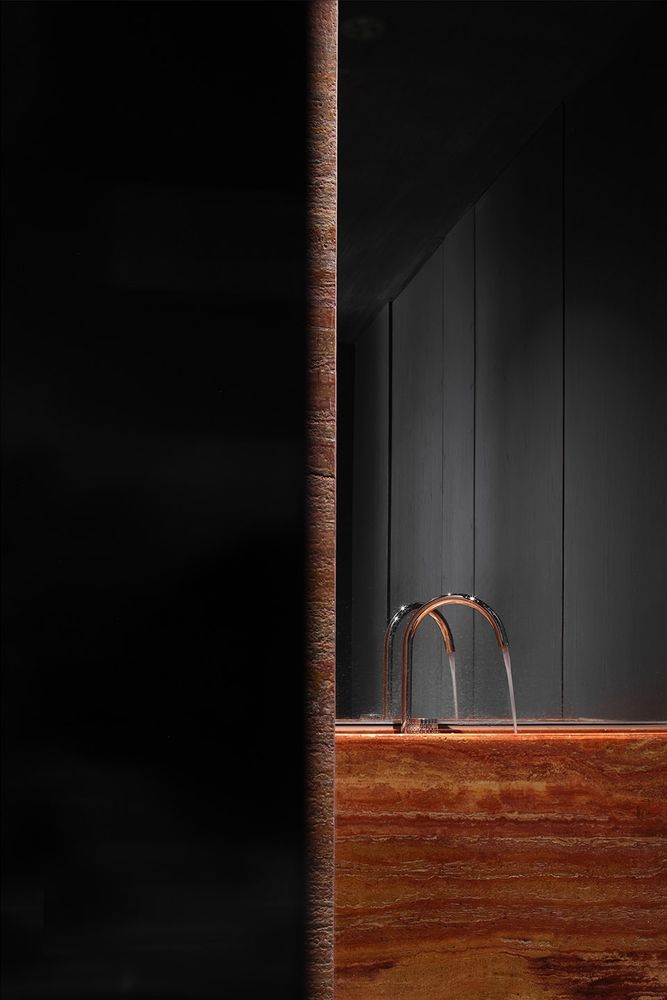
结构的架设,重组,体块的构建,雕塑感和自我表达,是它的ARTISTRY“艺术”;功能的合理布局,动线清晰高效,是它的CONSIDERATE“体贴”;不止是办公空间,赋予时间的概念,和精神,和企业愿景融合的丰碑,是它的MEAINGFUL “意义”;保持克制,保持普世标准中的设计高度,是它的EXCELLENCE“卓越”。ACME 不止代表了顶点,也代表了我们判定设计的标准!
The erection of structures, the reorganization, the construction of volumes, the sense of sculpture and self-expression, It is its ARTISTRY;Reasonable layout of functions, clear and efficient moving line,It’s CONSIDERATE. Not only is the office space a monument to the concept of time, and the spirit, and the integration of corporate vision, Is its MEAINGFUL “meaning”; Exercise restraint, maintain the design height of the universal standard,Is its EXCELLENCE “excellence”. ACME not only represents the apex, but also represents the criteria by which we judge the design!
▼平面图,plan
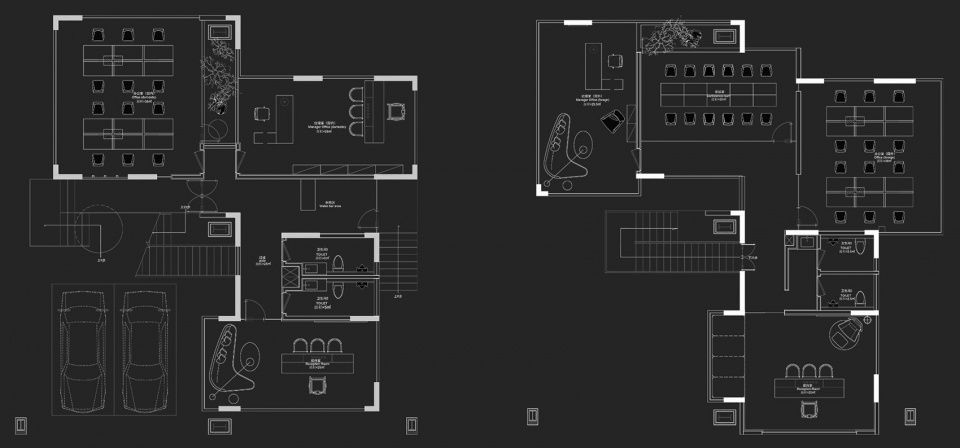
项目名称:晷迹
项目类型:建筑&室内设计
设计方:ACME木及设计
项目设计:2022
完成年份:2023
设计团队:郑永杰、李于豪IVA & 苏逸斌
项目地址:福建省•泉州市•水头
建筑面积:600㎡
摄影版权:ACME木及设计
客户:日升石业
材料:石材
品牌:日升
Project name:SUNDIAL
Project type:Architecture & Interior Design
Design:ACME Design
Design year:2022
Completion Year:2023
Leader designer & Team:ZHENG YONGJIE、LI YUHAO&SU YIBIN
Project location:FUJIAN•QUANZHOU•SHUITOU
Gross built area: 600㎡
Photo credit: ACME Design
Clients:RISHENG
Materials:STONE
Brands:RISHENG

