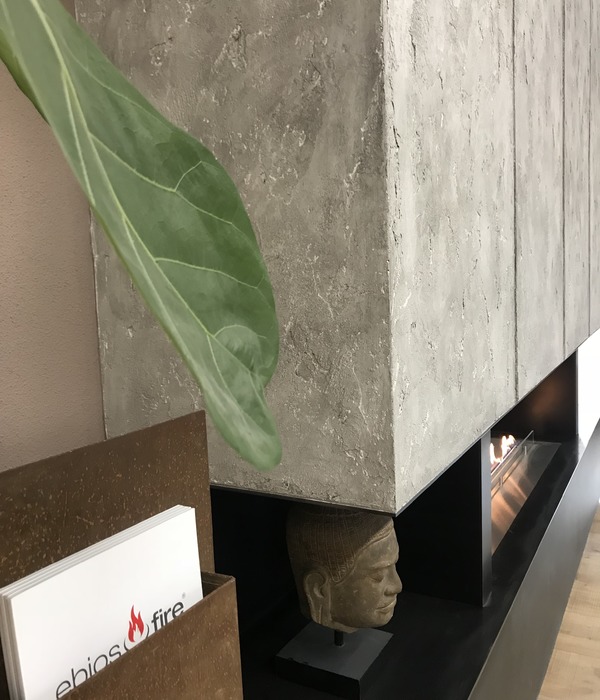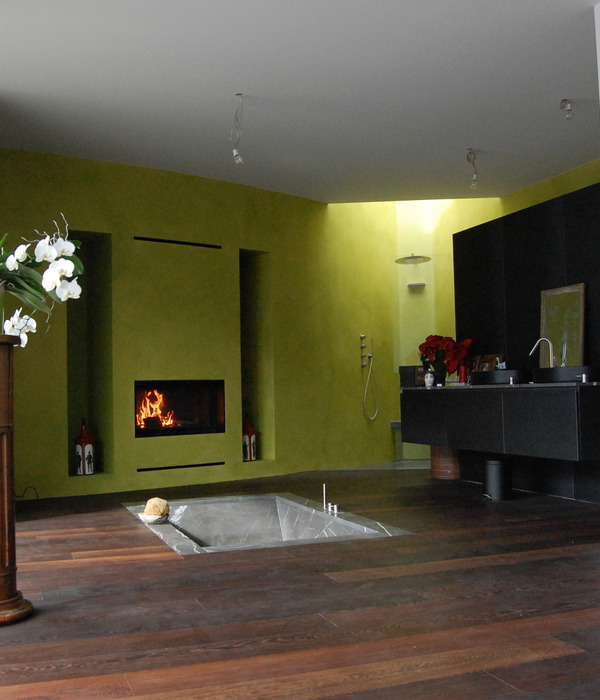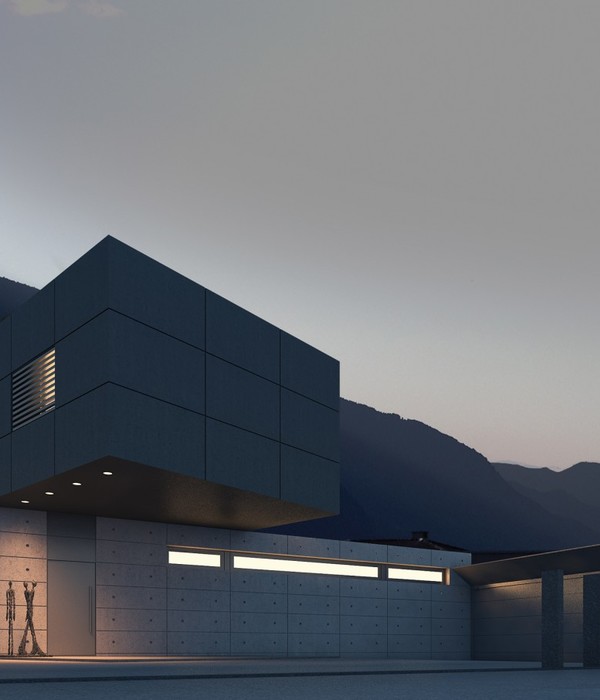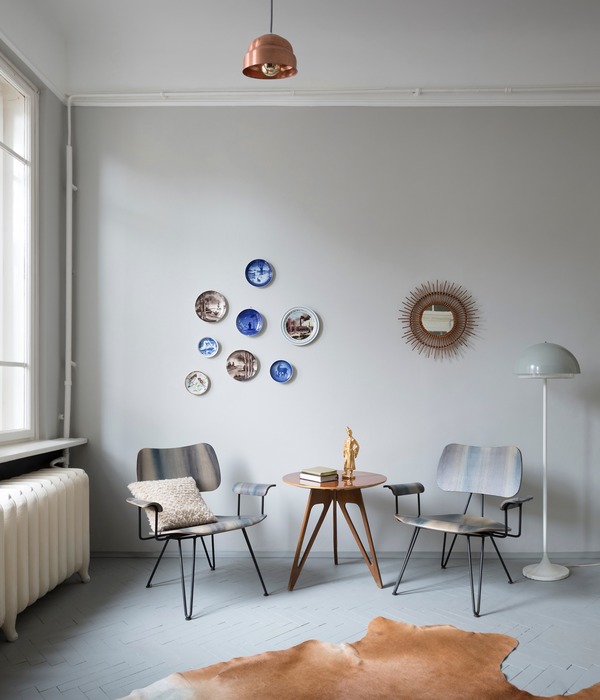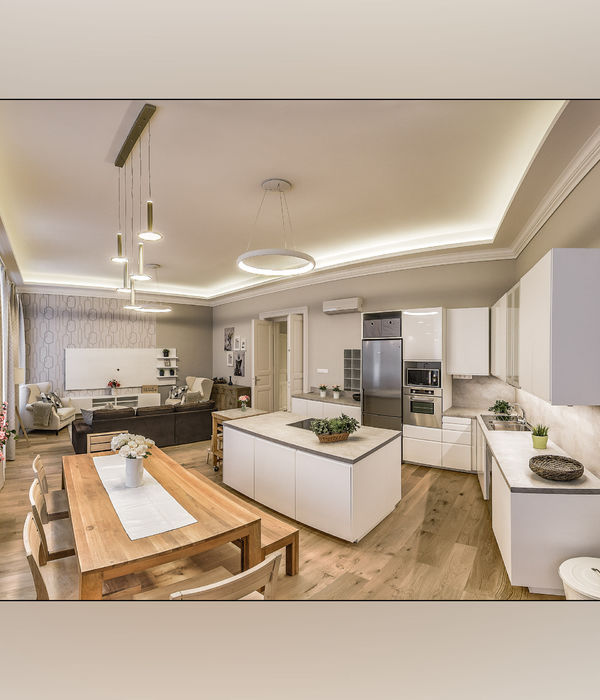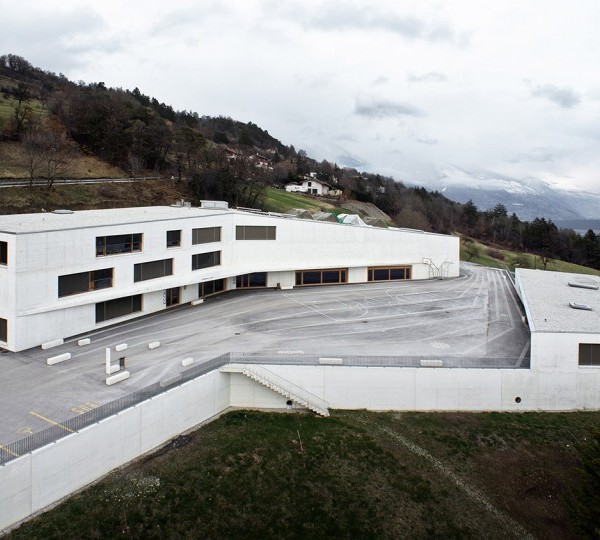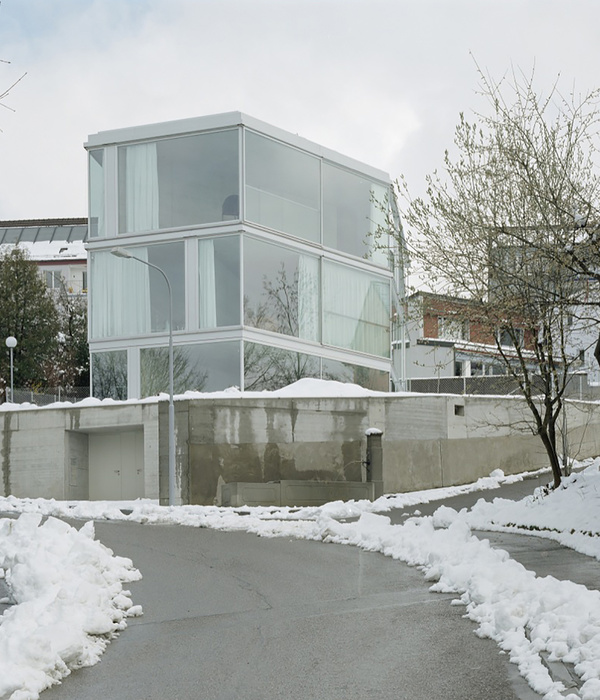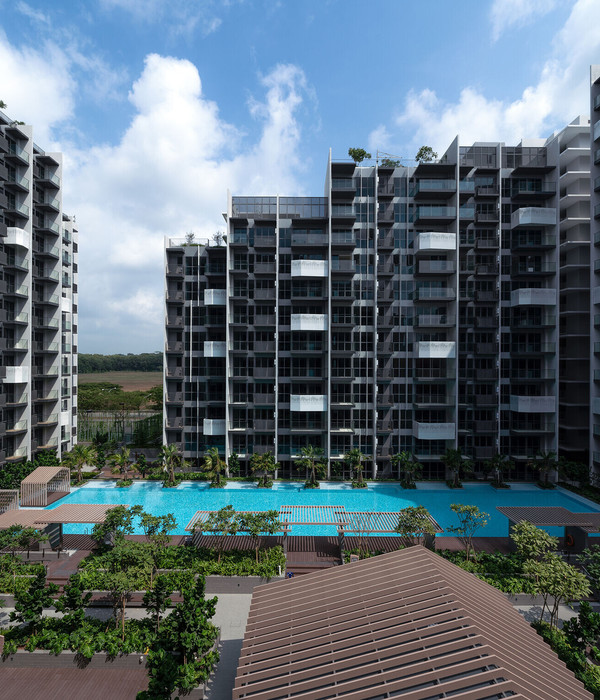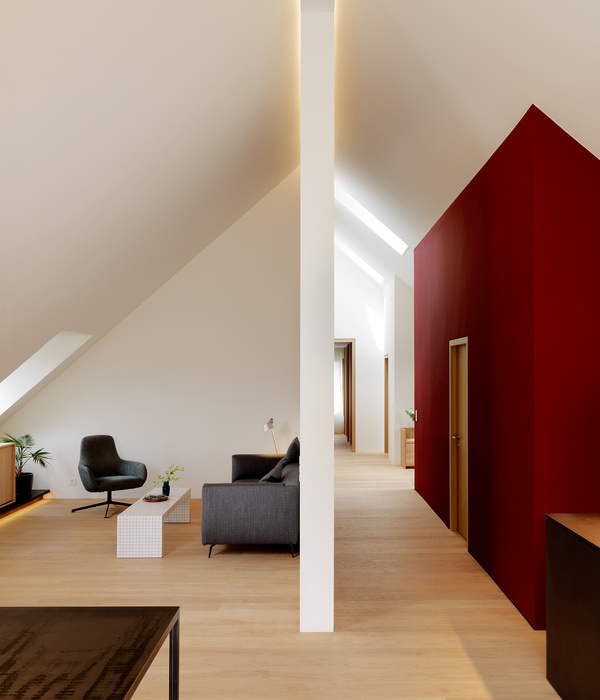该项目位于墨西哥米却肯州的首府莫雷利亚,它有效地应对了全球化影响下产生的新商业模式需求,因此获得了由“重新思考未来”组织举办的2020届“建筑、结构和设计奖”中的商业建筑奖。虚拟办公室就是新商业模式产生的需求之一,已经受到专业人士、当地公司和国际公司的认可。这座小型办公楼是Iván Marín Arquitectura和Doho Constructivo建筑设计工作室在2018年对412.82㎡空间进行改造的项目。设计团队需要改造位于街角的80年代建筑,该区域曾经是住宅区,在一段时间内见证了城市的无序扩张和发展,赋予该地块当下所处的环境,没有明显的建筑特征。
WOL Center, located in Morelia, Michoacan, Mexico, was the winner in the Commercial category of the Architecture, Construction & Design Award 2020 by Rethinking The Future because it responds in an effective manner to the needs that have arisen from a globalization that has generated new business models. These virtual offices are one such example, and have been accepted by professionals as well as local and international companies.This small office building was remodeled in 2018 on a 412.82 m² (4,443.55 ft²) space by the architectural design studio Iván Marín Arquitectura + Doho Constructivo. The project entailed reworking a corner lot house built in the 80s in an area that had been exclusively residential and over a period of time witnessed the messy growth and development of the city, which gave it immediate context but no defined architectural identity.
▼建筑与环境,the building and surroundings
由于预算有限,该项目需要尊重现有建筑,尽可能少地改变原有结构。建筑的焦点是看似格栅、实际由空心混凝土砌块组成的立面。由于大量阳光从西向入口大厅照进室内,所以这样设计有利于控制采光、通风和温度,也为室内活动提供了私密性。公共区域的通高光滑墙壁是白色的,与木家具和木墙形成对比,产生了空间开阔的错觉。
Because of its limited budget, the project needed to respect the existing building, altering the original structure as little as possible. The true focal point here is a façade of concrete blocks perforated to resemble latticework, which help to control lighting, ventilation and temperature, due to the large amount of sunlight that shines naturally on the interior from the west-facing entrance lobby; it also provides certain privacy to the activities that go on inside. Visitors get the illusion of wide-open spaces from the color white used on the double-height smooth walls in the common areas, in contrast to the wooden furniture and wall coverings.
▼建筑外观,appearance
▼入口立面,由空心混凝土砌块组成,entrance facade,consisting of perforated concrete blocks
▼阳光下的表皮细节,details in sunshine
建筑一层包括接待区、休息室、小厨房、经理办公室、助理区、主要办公空间、会议室和阅览区。二层有会议室、私人办公室和共用隔间,三层是私人区域和机房。所有楼层都配有归档和打印区域、卫生间和化粪池。
The architectural plan includes a reception area, lounge, kitchenette, management offices, assistant’s area, main office, meeting room and reading area on the ground floor. The second floor has a meeting room, private offices and common cubicles, while the third floor has a private area and the telecommunications room. All floors have filing and printing areas, restrooms and a septic tank.
▼入口大厅,通高空间,entrance lobby,height space
▼白墙与木墙形成对比,white walls contrasting with wood walls
▼办公室,offices
▼夜景,night view
▼平面,plans © Iván Marín Arquitectura
▼立面,elevations © Iván Marín Arquitectura
© Iván Marín Arquitectura
{{item.text_origin}}

