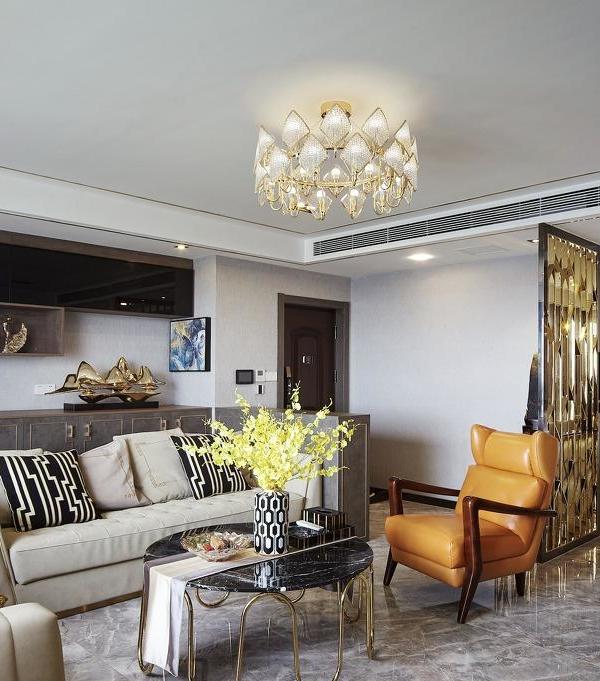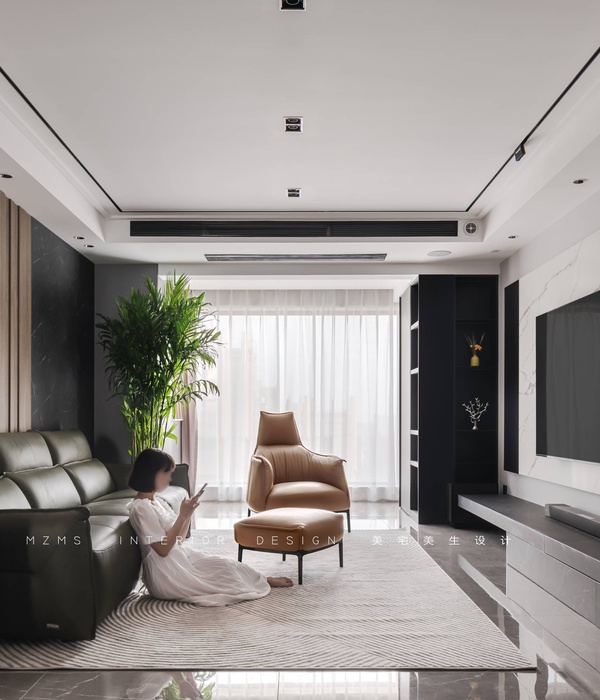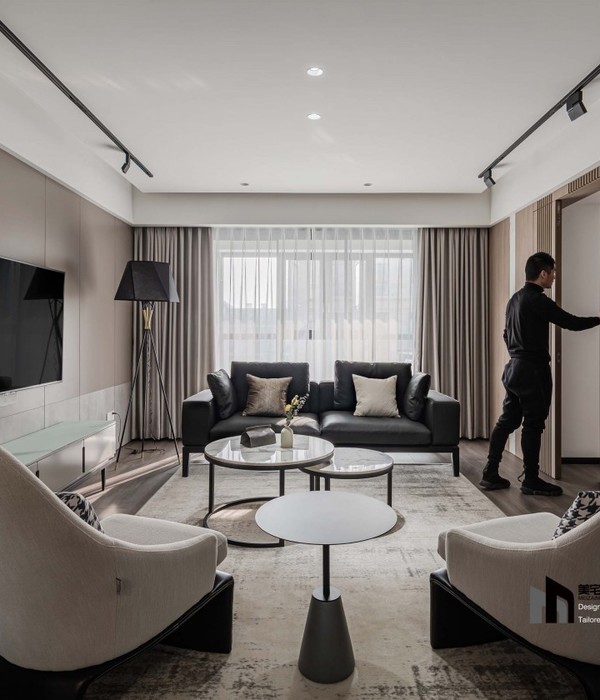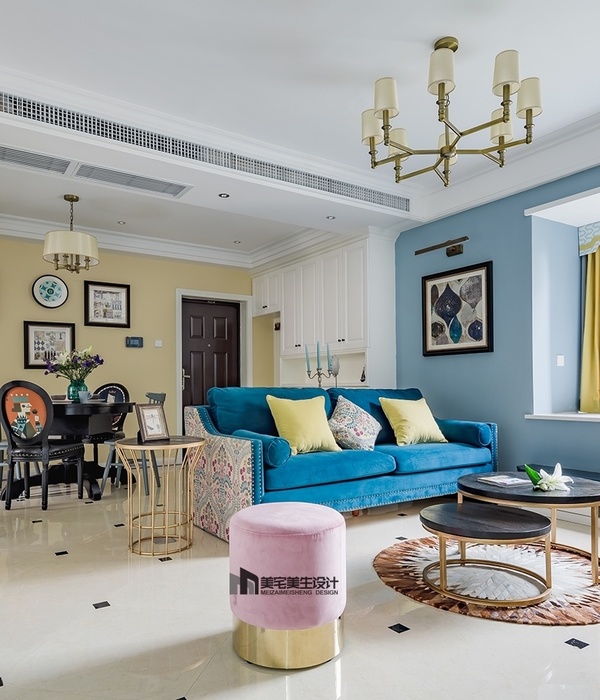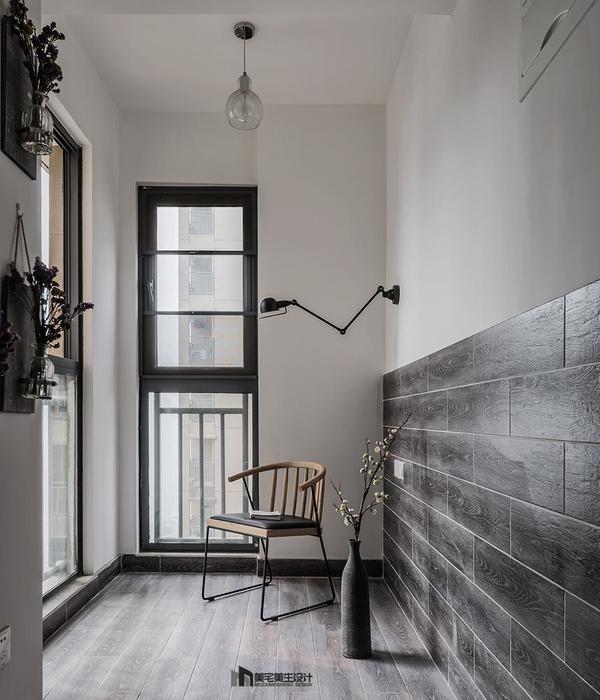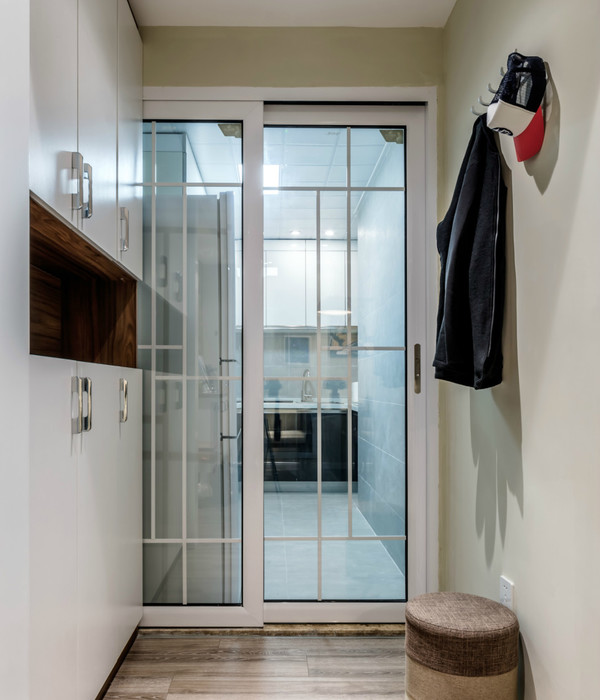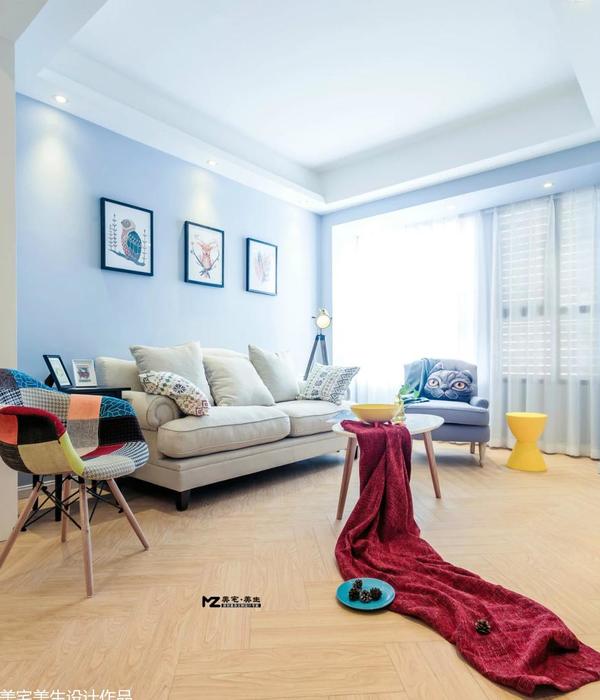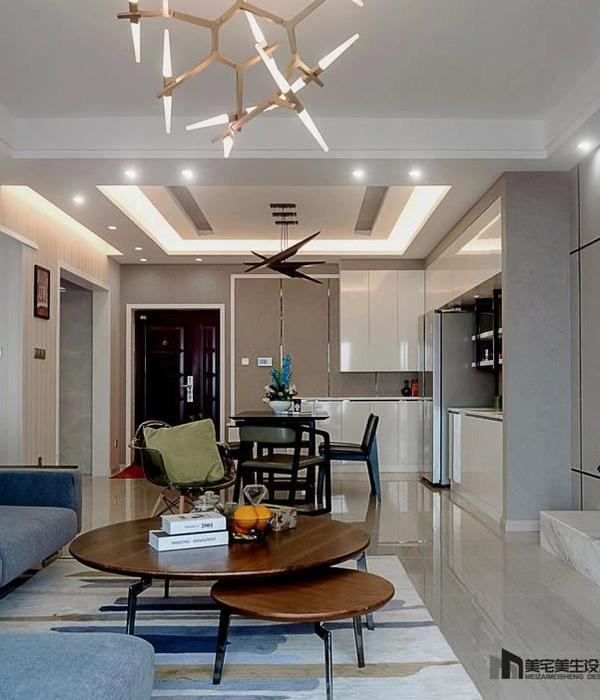Switzerland One Wall residential building
设计方:Christian Kerez
位置:瑞士 苏黎世
分类:居住建筑
内容:实景照片
项目团队:Jürg Keller, Andreas Skambas, Fumiko Takahama, Ute Burdelski, Ryuichi Inamochi
图片:12张
摄影师:Walter Mair
这栋只有一堵墙的住宅楼是为两个家庭设计建造的,整个建筑物被一堵墙分成了两半,一个家庭占一半。这堵分隔墙是整栋建筑物中唯一的一堵墙壁。墙壁的任何地方都没有可以通过的开口。按照惯例,它不得不完成几个建筑原理的功能。这面墙是建筑物的承重结构,也是安装核心,它定义了所有的房间,并决定着这栋完全的玻璃建筑物中的两个居住单元之间的视野的划分。项目的设计理念很简单,将建筑物的风格缩减到了一个单一的成分,并创造了大量的依赖性,转而使这栋建筑物变得复杂起来。
尽管这面墙壁取得了引人注目和令人信服的特征,但只有通过建筑物内部的这个依赖性,它才能跟随任何被挑选出来的建筑发展进程。就像想要立起一张纸就得将纸对折一样,两个住宅单元之间的墙壁被囊括进了住宅单元之中,以免住宅单元的倒塌。每个层面上的折痕都是不一样的。如果一间房是凹的,那么另一间房就是凸的。如果一间房是开放式的设计,那么另一间房就是封闭式的。墙壁的形状在每个平面上都是相反的,一面是突出的弯曲,另一面就是一个壁龛;如果一面的空间很宽敞,另一面的将会很狭窄。
译者:蝈蝈
A two-family house is a building with a wall that divides it into two halves. The dividing wall is the only wall in the entire house. It cannot be crossed anywhere. It has to fulfil functions conventionally assigned to several architectural elements. It is the loadbearing structure and the installation core, its folds define all of the rooms and it determines how the view from the entirely glazed building is divided between the two living units.The simplicity of the concept, the reduction of the architecture to a single element, creates substantial dependence and, in turn, makes the building very complex.
It is only through that dependence that the wall acquires a compelling and cogent character although, in itself, it can follow any chosen course.The wall between the two units has folds in it so that it will not fall over, like folding a piece of paper so that it can stand on end. The folds are different from floor to floor. One room is concave, another convex. One room is open plan, another has sections. The shape of the wall is reversed in each of the flats – on one side a protruding bend, on the other a niche; on one side a wide space, on the other a narrow one.
瑞士一堵墙住宅楼内部实景图
瑞士一堵墙住宅楼内部过道实景图
瑞士一堵墙住宅楼平面图
{{item.text_origin}}

