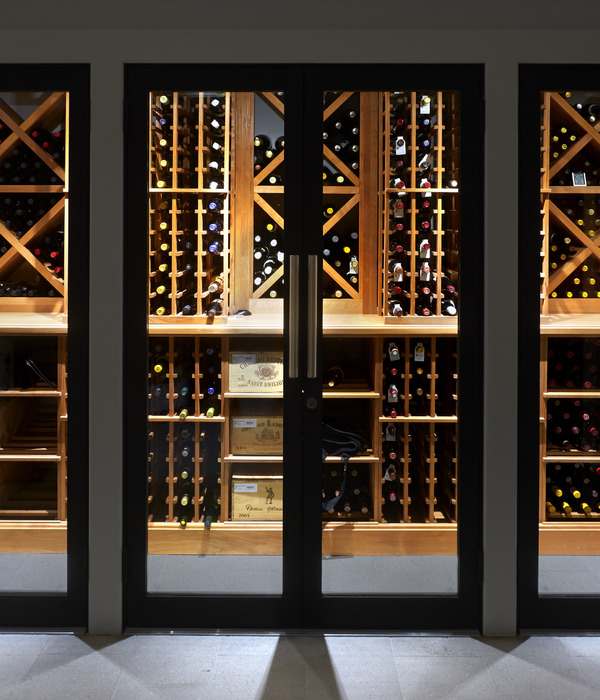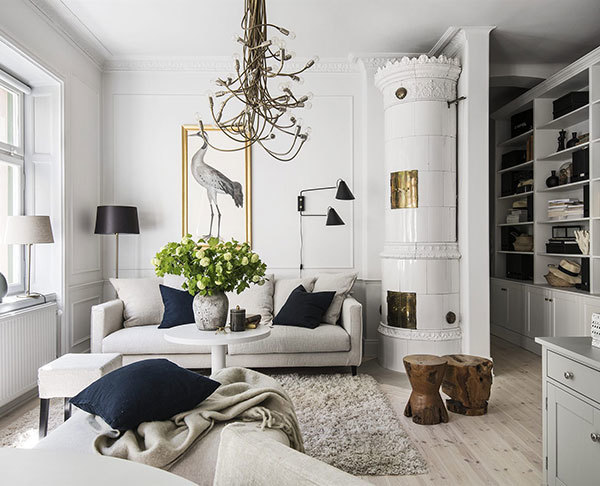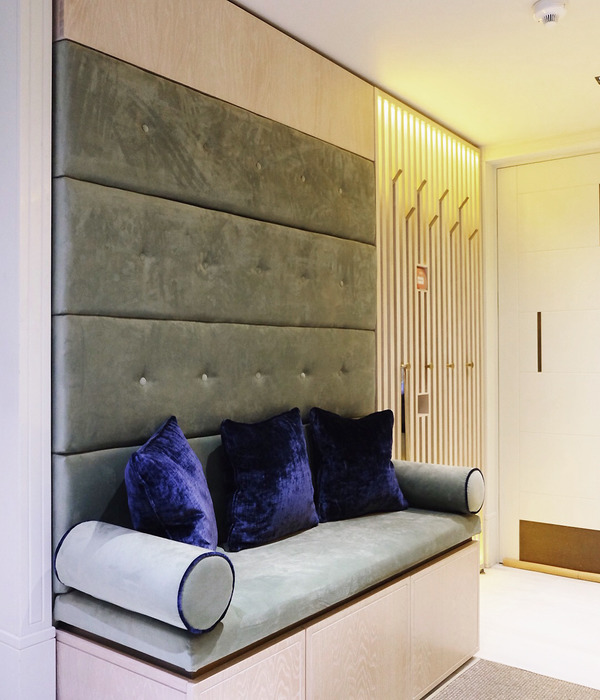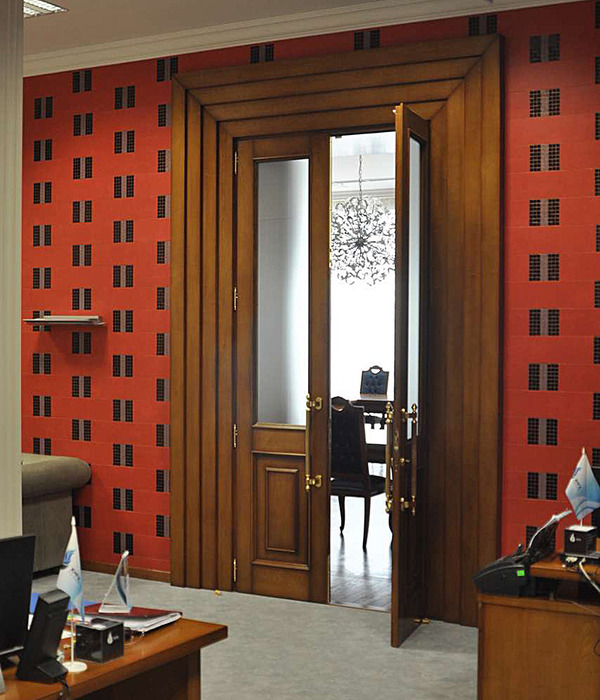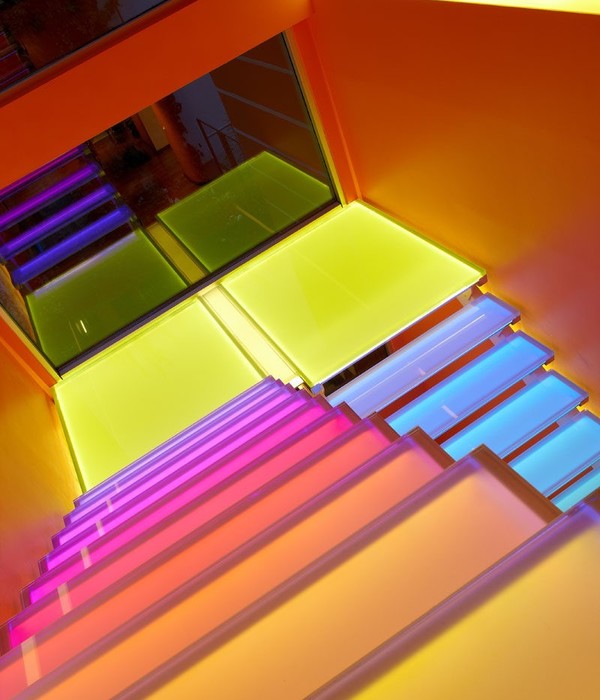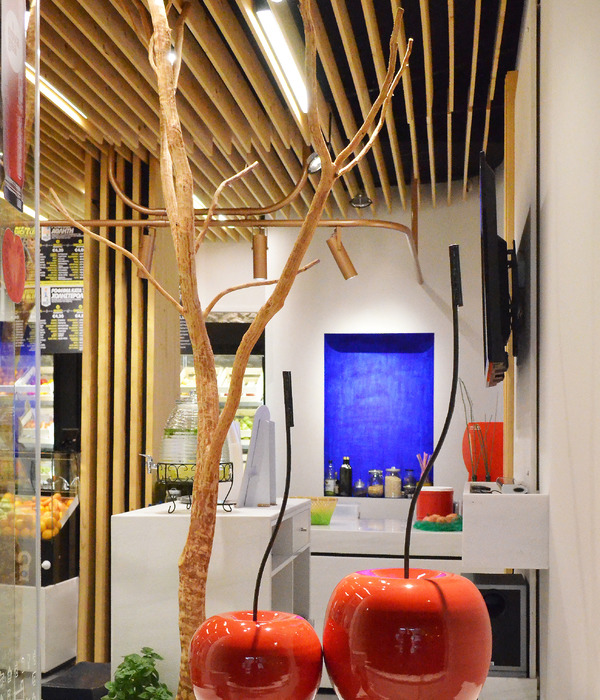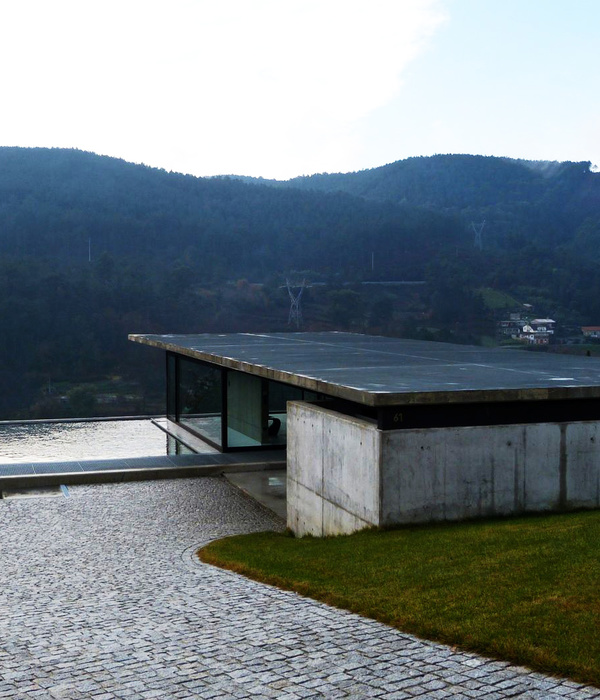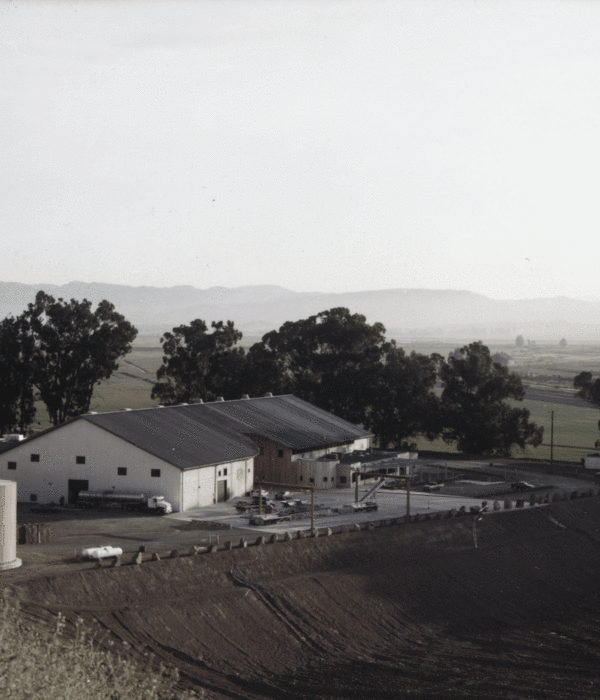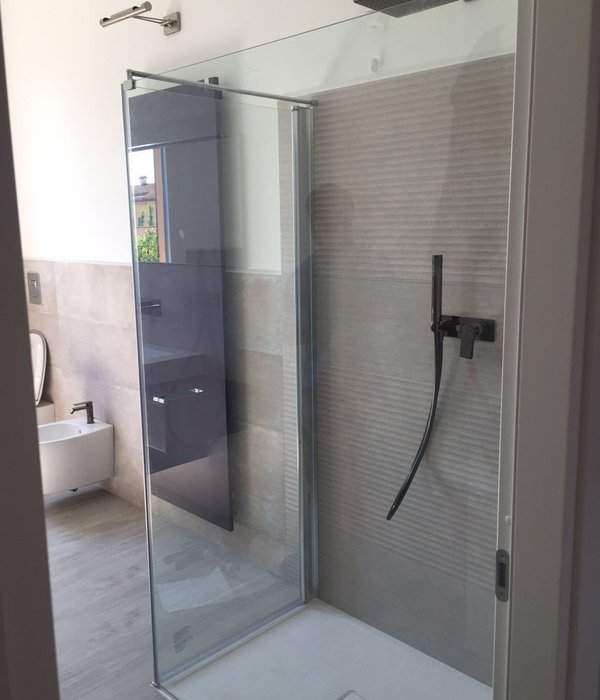Architect:IDA (buehrer wuest architekten sia ag)
Location:Stetten SH, Schweiz
Project Year:2011
Category:Apartments
The three multi-family houses on an elevated position in a suburb of Schaffhausen deal with the topics of concentration and intimacy. The desired living quality, of the type of single-family dwelling prevalent in the quarter, is articulated in a new way by point buildings with flats. The precise placement of the building makes use of the natural course of the terrain and thus enables the direct access of each residential unit to the outside space. The internal connection is reduced to an elevator. The apartments benefit from different relationships of the external space. The individual outside spaces are supplemented by the communal area, which is attached to the road network. The differently oriented plaster structure emphasizes the individuality of the particular floor and gives the building the desired scale.
▼项目更多图片
{{item.text_origin}}



