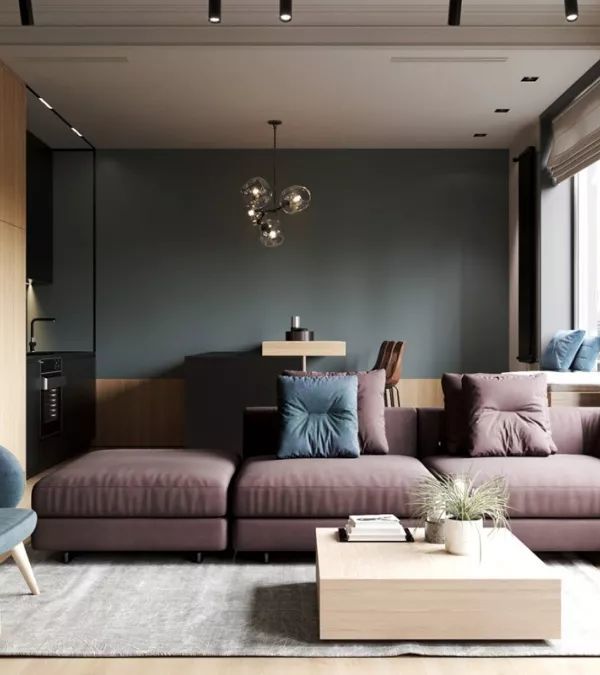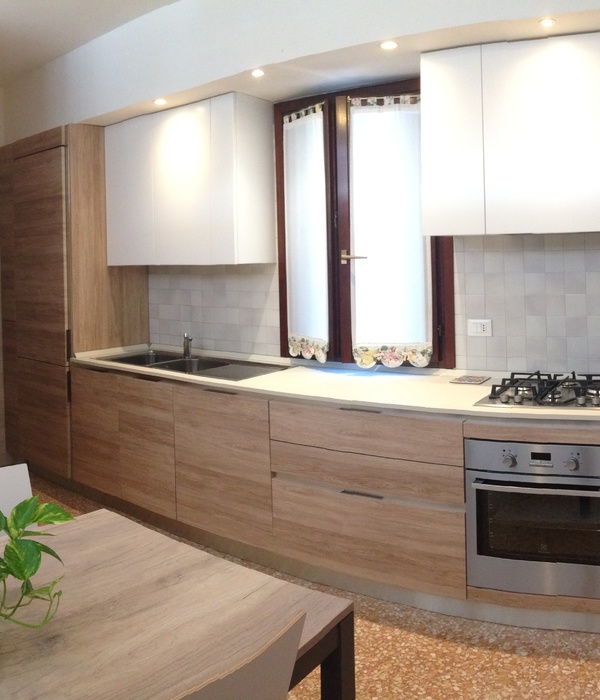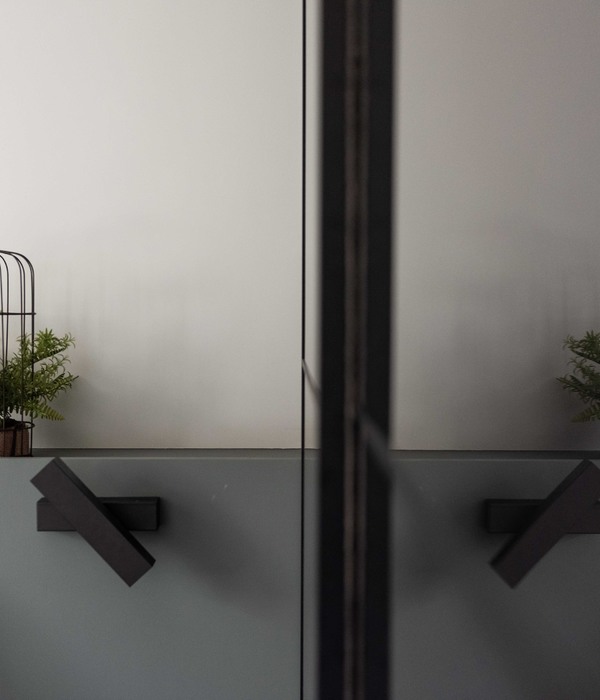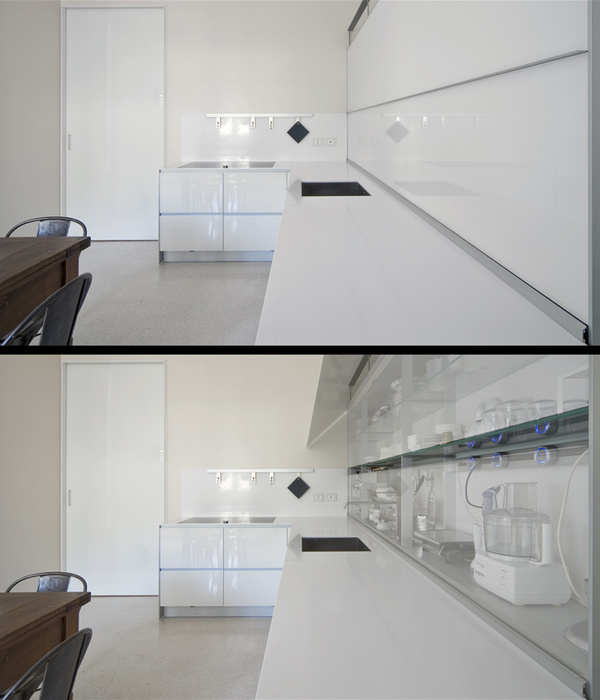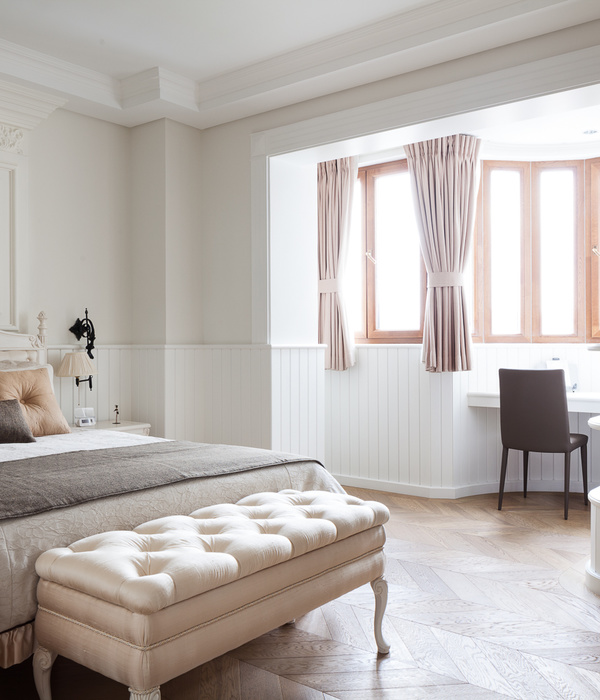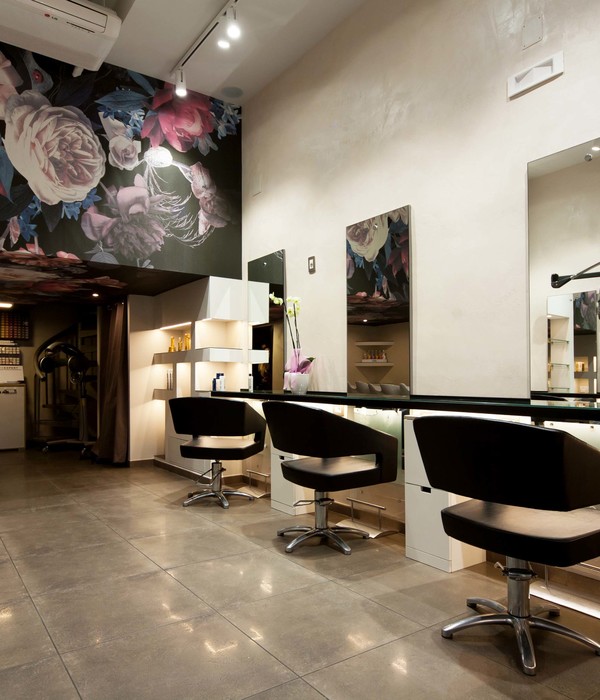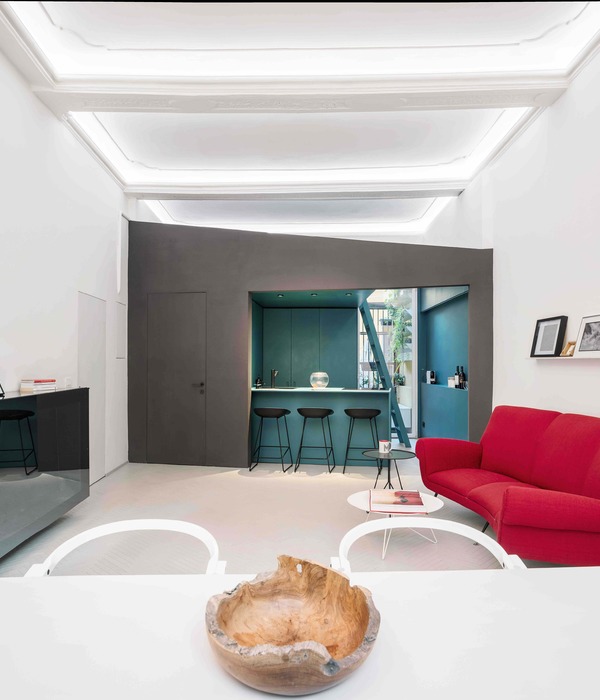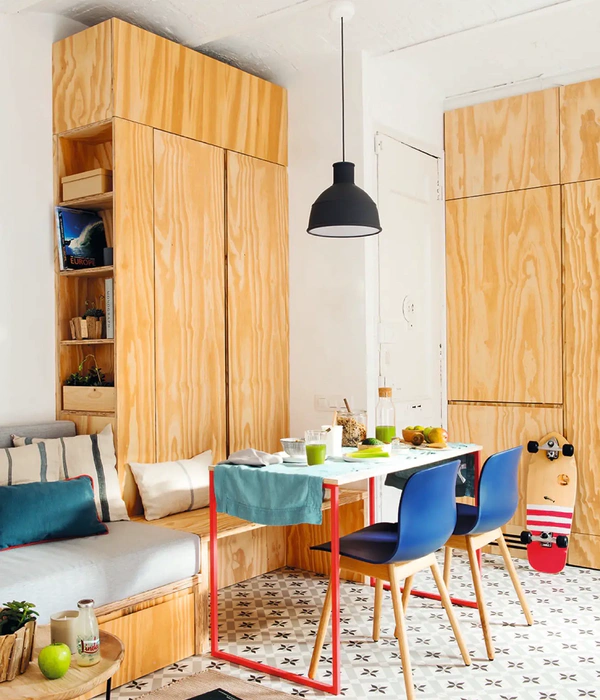Wine Cellar
Boiler Room
Stair
Hall
Kitchen
Kitchen
Hall
Fireplace
Fireplace
Living Room
Wet Bar
Library
Library
Three floors of a historic townhouse were renovated, undoing decades of work to focus on light, extended vistas, and openness. The kitchen expanded to include custom fabricated double acting steel doors to the garden, an island that anchors the room, and a joyful breakfast room. Structural glass was used to cover an existing basement light-well cleverly creating a design feature. During the day the light more efficiently penetrates a formerly dark cellar and at night the structural glass is lit from the sides so it glows and is a highlight of the garden. The doors open the kitchen to the garden on three walls to provide an outdoor room perfect for three seasons of entertaining. The main stair was replaced, featuring graceful detailing and providing a transition to the more formal parlor level. The renovated living room pays homage to the late 19th century heritage with a coffered ceiling with Venetian plaster insets and silver leaf flourishes, a wide plank oak floor set in a chevron pattern, and a new custom fireplace with Ombra di Caravaggio marble surround. A mahogany library with delicate steel doors opens to a custom-built wrought iron Juliet balcony showcasing the client’s extensive book collection. Enhancing the comfort a new central air cooling and heating system was included along with radiant floors throughout.
Year 2013
Work started in 2012
Work finished in 2013
Status Completed works
Type Multi-family residence / Interior Design
{{item.text_origin}}

