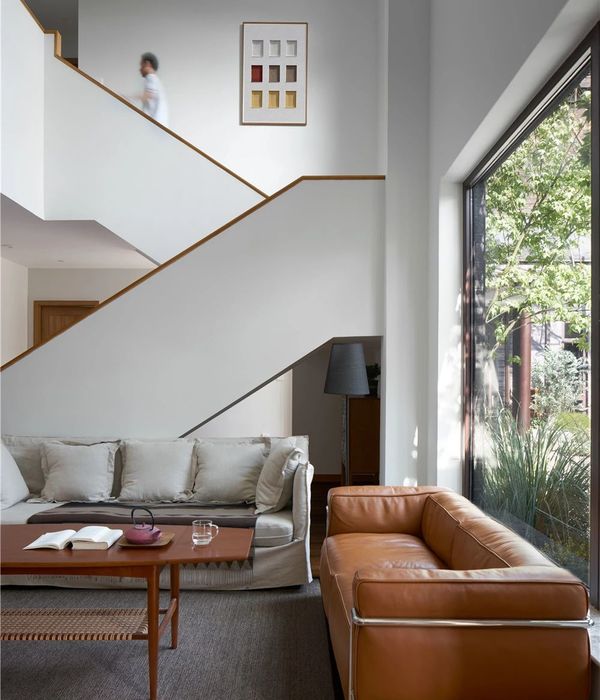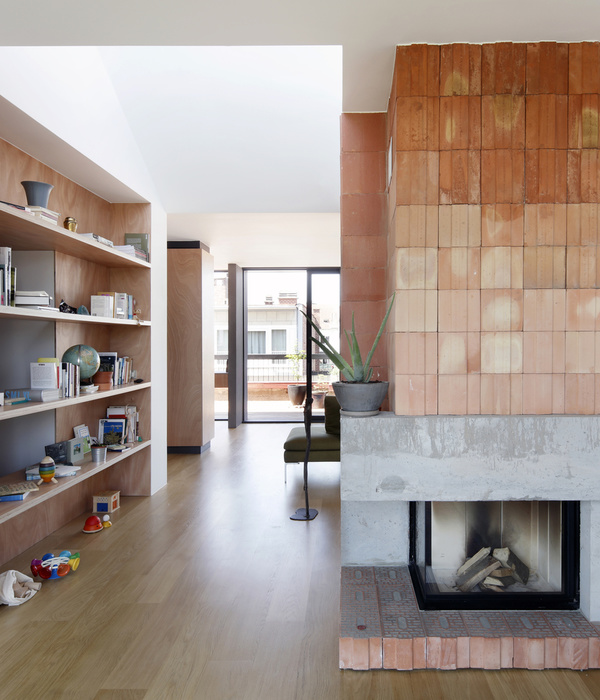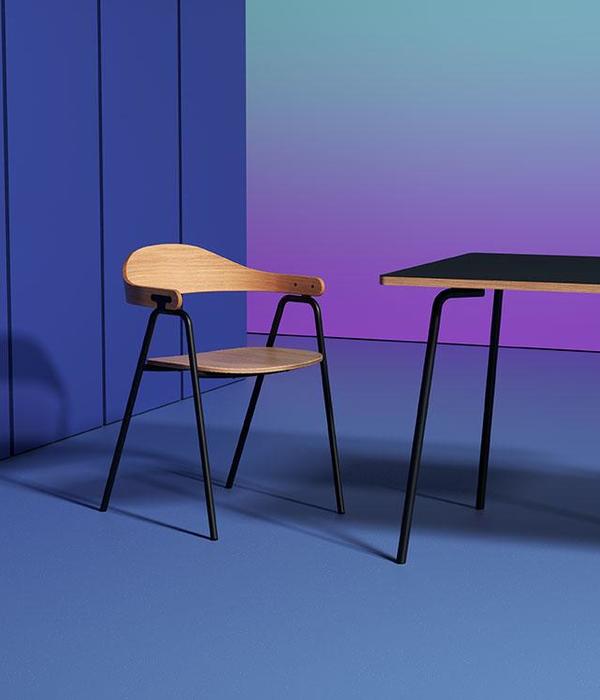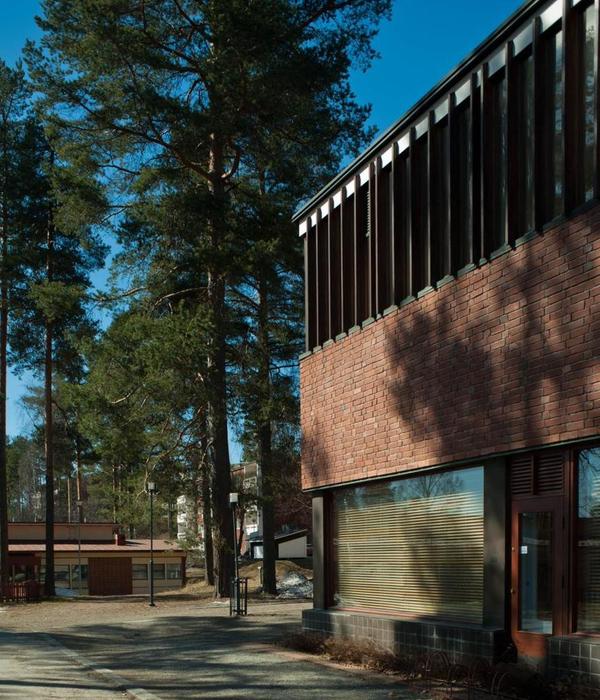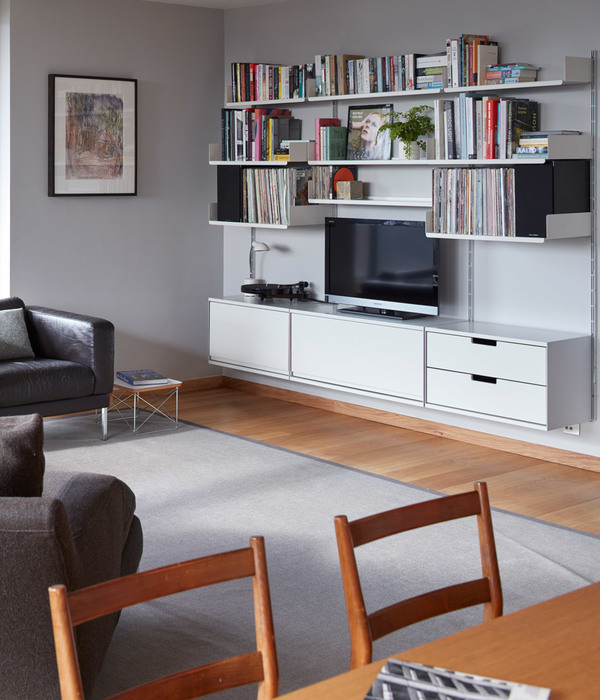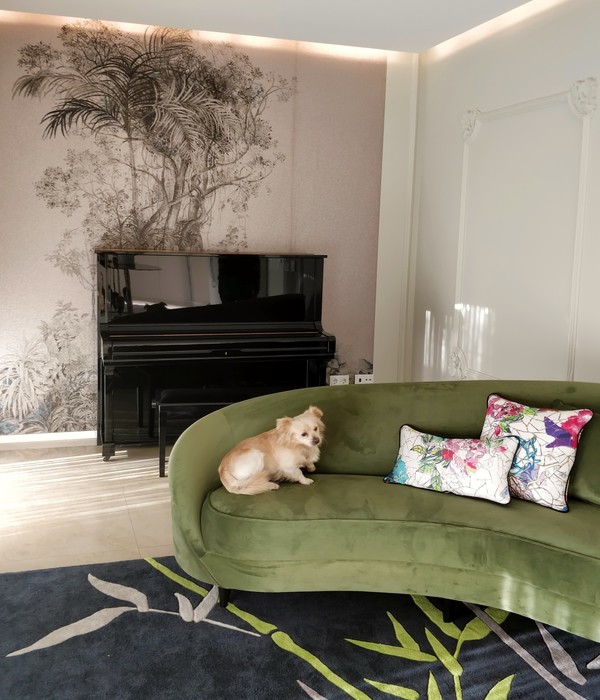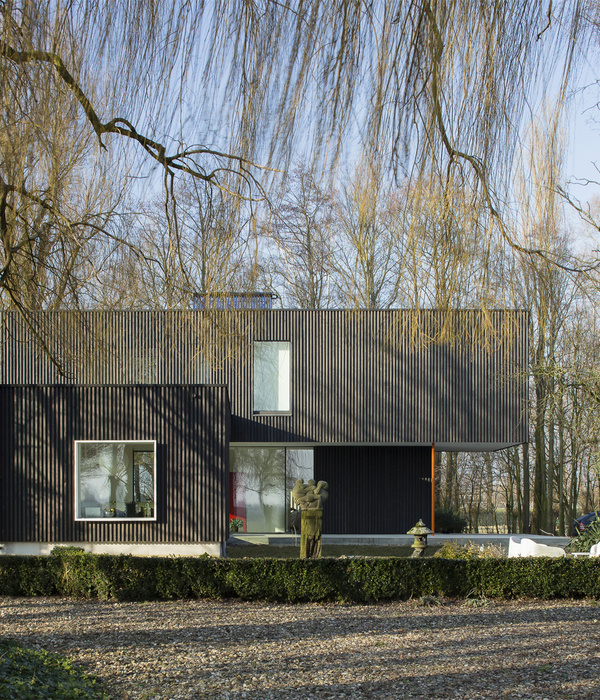The middle-aged house of about 112 square meters , the original layout and the old-fashioned stacking decoration, shielded the house from the good lighting and ventilation that the original.
The second bedroom, which is too small and not suitable for use, is removed,
and the moving lines at the living room and the main door are used to obtain the open feeling of the study and the living room.
The second bedroom, which is too small and not suitable for use, is removed,
and the moving lines at the living room and the main door are used to obtain the open feeling of the study and the living room.
And the solid wood long table in the study is the main axis of space, and the life interaction of each space is connected in series. The entrance is made of imported hexagonal tiles,special ink-inspired lines, defining a clear but not rigid area, looking through the hanging cabinet, with enough storage but not too much heavy feeling, supplemented by the whole surface of the water system wall Extending the depth of the vision to the balcony enhances the spatial doubling of the living room and the book room.
I hope that the owner of the space with some industrial style, in addition to the beam line and the sofa back wall plus the water mold element,iron door and open bookcase, not only increases the flexibility of use, but also brings some quality of industrial elements. Paired with stainless steel countertops, the best embellishment for the space.
Year 2018
Work started in 2018
Work finished in 2018
Status Completed works
Type Interior Design
{{item.text_origin}}

