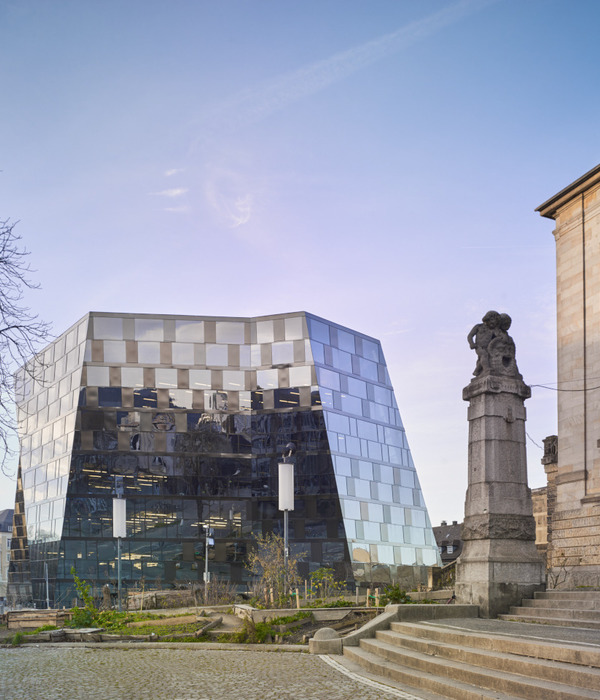© Maxime Delvaux
c Maxime Delvaux
架构师提供的文本描述。林肯是布鲁塞尔一个城市化地区一套公寓140平方米的屋顶延伸部分。新屋顶容纳了公寓的起居区,并提供了两个室外空间。现有的楼层变成了私人卧室。
Text description provided by the architects. Lincoln is a 140 sqm roof extension of an apartment in an urbanized area of Brussels. The new roof hosts the living area of the apartment and offers two outdoor spaces. The existing floor was transformed into a private bedroom area.
© Maxime Delvaux
c Maxime Delvaux
从街道上几乎看不见的尺度扩展响应一个新的维度,一个屋顶的维度。有了设置,新的卷往往是独立的.在城市的开阔视野中,它的景观是由屋顶和远处的塔楼组成的集合。
SCALE Barely visible from the street the extension responds to a new dimension, a roof-dimension. With a set-back, the new volume tends to be independent. Embracing an open view on the city, its landscape is a collection of roofs and far away towers.
© Maxime Delvaux
c Maxime Delvaux
在一个屋顶下,一个连续的屋顶铺在五个岩心上。在两个方向上都完全透明,从地板到天花板的大框架给人的印象是一个完全开放和悬挂的空间。
UNDER ONE ROOF One continuous roof lays on five cores. Completely transparent on both orientations, big large frames from floor to ceiling give the impression of a totally opened and suspended space.
© Maxime Delvaux
c Maxime Delvaux
只有在某一时刻,屋顶在连接两个生活区的巨大中间空间上方打开,给前面的正面带来晨光,并以其更高、更倾斜的天花板来表征下面的空间。
At one point only, the roof opens up above the large in-between space connecting the two living areas, bringing morning light to the front façade and characterizing this space below with its higher and tilted ceiling.
Courtesy of Notan Office
诺坦办公室提供
现有情况有3卷散落在屋顶上,循环芯和两个通风井。通过给它们增加功能,它们就成为了计划的结构。
CORES The existing situation had 3 volumes scattered on the roof; the circulation core and two ventilation shafts. By inflating them with functions they become the structure of the plan.
© Maxime Delvaux
c Maxime Delvaux
该项目是一个由五个核心连接的流体生活空间:中间的循环核心,正面的厨房和对数,两侧的卫生和技术核心。这些核心承载了所有的功能,因此体现了计划的四个角落。
The project is a fluid living space articulated by five cores: the circulation core in the center, the kitchen and the loggia on the facades and the sanitary and technical cores on the sides. These cores hosts all functions consequently characterizing the four corners of the plan.
材料芯为白色卷。在覆盖着核心的薄薄的白色皮肤中,纹理取决于功能。欧库梅复式建筑用于架子、自助餐或酒吧,建筑陶瓷块和烟囱用混凝土,木材和水泥纤维用于木料,水泥纤维用于厕所,复合大理石用于厕所。
MATERIAL Cores are white volumes. Inside the thin white skin covering the cores, texture is reveled depending on the function. Okoumé multiplex for shelfs, buffet or bar, construction ceramic blocs and concrete for the chimney, wood and cement fiber for the logia and composite marble for toilets.
© Maxime Delvaux
c Maxime Delvaux
Architects Notan Office
Location 1180 Uccle, Belgium
Architect in Charge Frédéric Karam
Area 200.0 m2
Project Year 2017
Photographs Maxime Delvaux
Category Apartment Interiors
Manufacturers Loading...
{{item.text_origin}}












