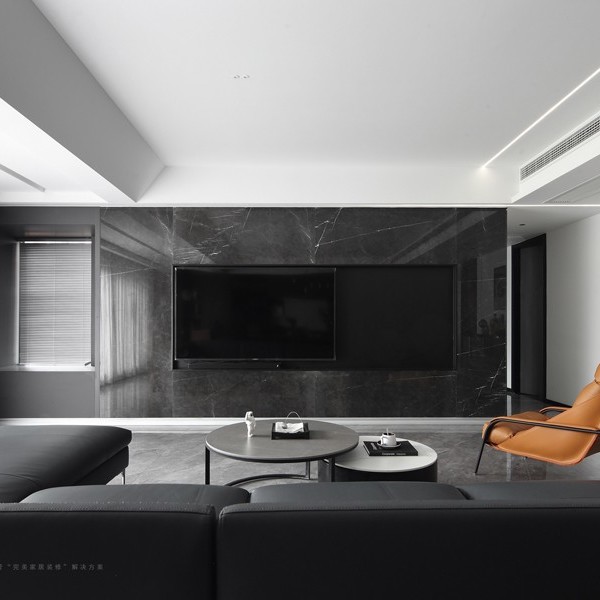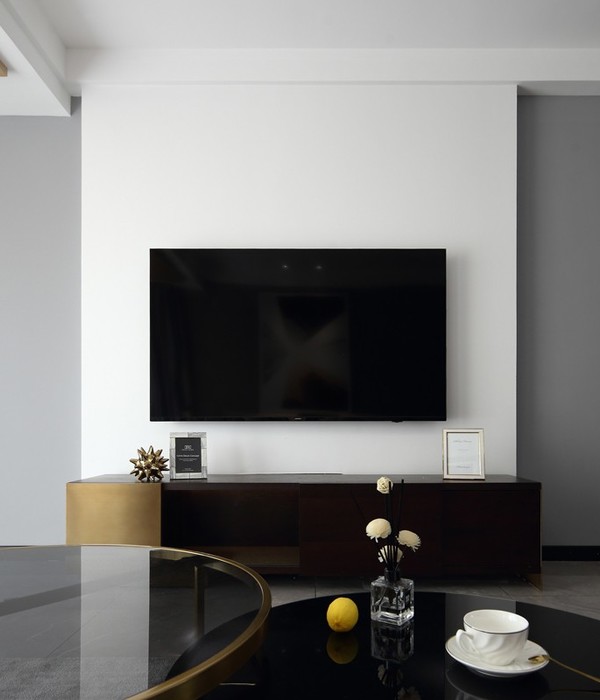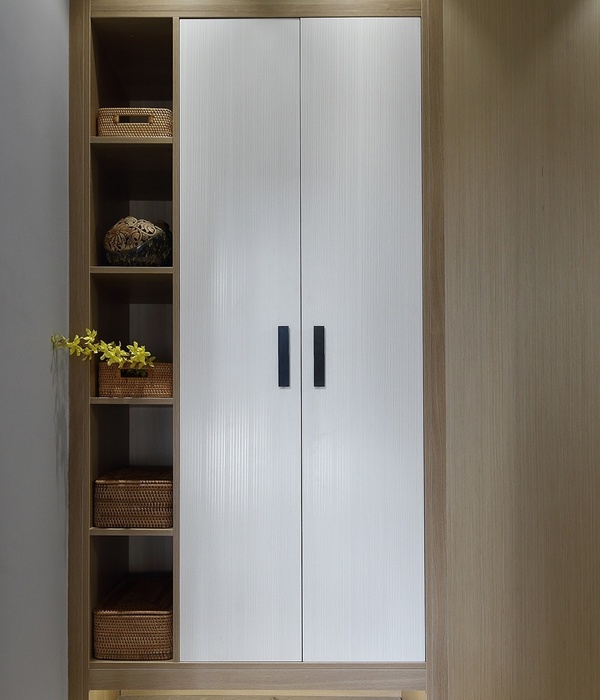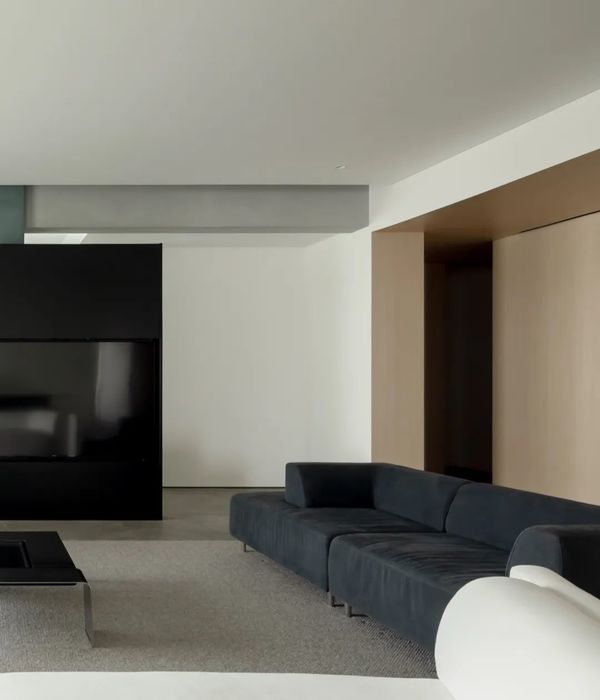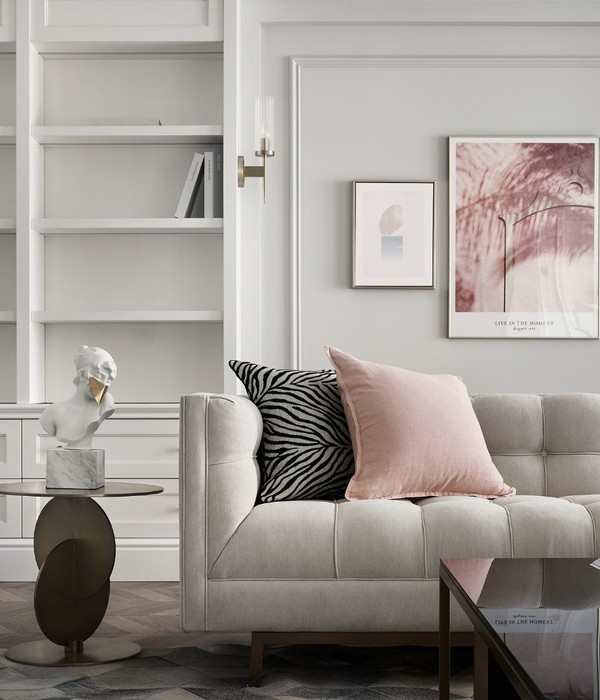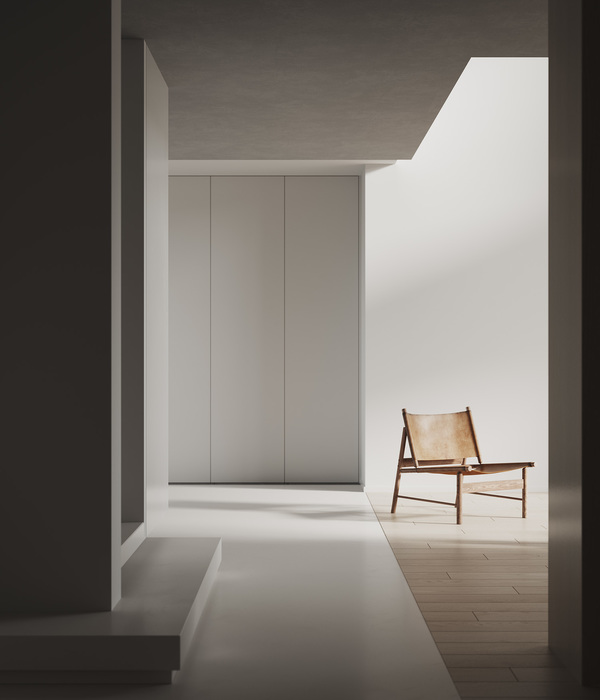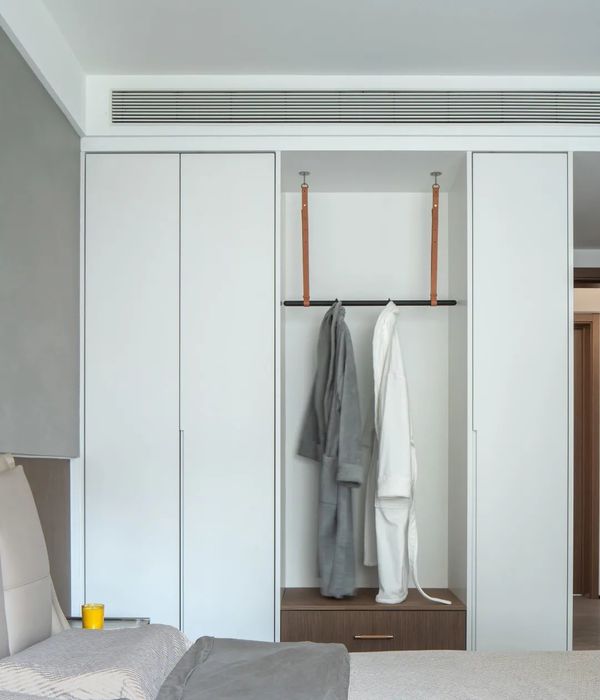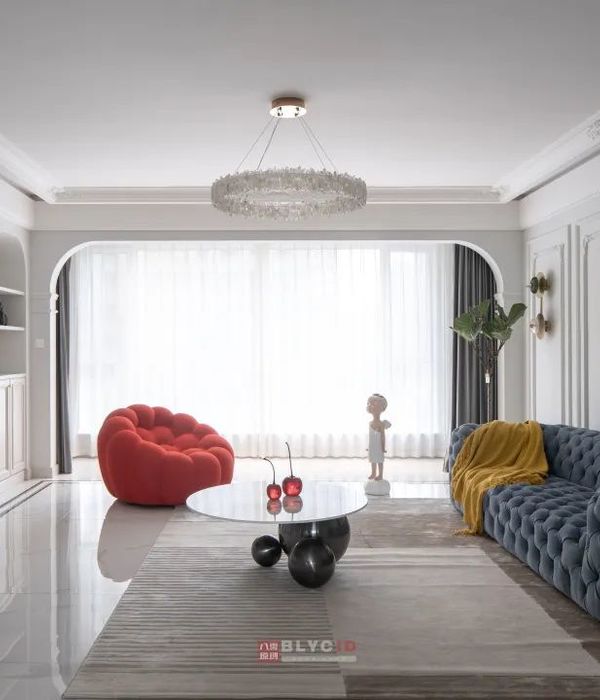该项目坐落在与圣劳伦斯河谷相接的山脉一侧,是一间容纳了泳池和水疗中心的私人住宅。建筑看似简单,却拥有极为复杂的建造工艺,是一位独具慧眼的客户在他位于蒙特利尔西部的乡间土地上打造的。项目的极简主义设计灵感来源于密斯·凡·德·罗在1929年设计的巴塞罗那展馆。
This Pool House and spa is built into the side of a mountain at the point where it meets the St. Lawrence River valley floor. Built for a discerning client on his rural property west of Montreal, this seemingly simple structure is intricately crafted. It’s a minimalist project, inspired by Mies van der Rohe’s 1929 Barcelona Pavilion, which established the grammar for this elemental modern architecture.
▼项目远景,distant overview
▼项目概览,overview
▼项目侧面视角,the side view
一间容纳了健身房、休息室、浴室和更衣区的玻璃房被延伸到外部景观的板状混凝土墙包围。这些墙壁环绕在无边泳池和热水浴缸周围,并向远处的农田漫滩不断延伸。一体式屋顶悬浮于玻璃房之上,铺于屋顶下方的雪松板延伸到室外壁炉和游泳池上方,为这些区域提供了保护。
A glass box containing a gym, lounge, and bathing and changing areas is embraced by elongated board-formed concrete walls that reach out into the landscape. These walls wrap around an outdoor infinity lap pool and hot tub that stretch towards the agrarian floodplain in the distance. A monolithic roof floats above the glass box, with a cedar board soffit that extends above an outdoor fireplace and the pool, offering protection from the elements.
▼位于泳池右侧的玻璃房容纳了健身房、休息室、浴室和更衣区,the glass room on the right side of the pool houses a gym, lounge, bathroom and dressing area
▼混凝土墙环绕在无边泳池和热水浴缸周围,并向远处的农田漫滩不断延伸,these walls wrap around an outdoor infinity lap pool and hot tub that stretch towards the agrarian floodplain in the distance overview
▼从泳池看向健身房,view to the gym from the pool
▼夜幕下的建筑,the building at night
该建筑在使用上完全不受季节的限制。环绕健身房空间的玻璃墙可以完全打开,以增强室内与室外的联接。功能室则被设置在房屋后部的地下空间。项目的公共立面朝西南方向开放以充分利用自然光线,这对泳池住宅项目来说至关重要。
This is an all-weather building, designed for use in all four seasons. The glass walls surrounding the gym space can be opened completely, reinforcing the indoor/outdoor nature of this space. Services are relegated to the back, north of the pavilion, and buried below ground. The public façade of this project opens to the southwest to take full advantage of natural light, essential to this pool house’s program.
▼铺于屋顶下方的雪松板延伸到室外壁炉和游泳池上方, a cedar board soffit that extends above an outdoor fireplace and the pool
▼项目的公共立面朝西南方向开放以充分利用自然光线,the public facade of the project opens to the southwest to take advantage of natural light
▼功能室内部,inside the service room
▼功能室细部,details
Photography:James Brittain
{{item.text_origin}}





