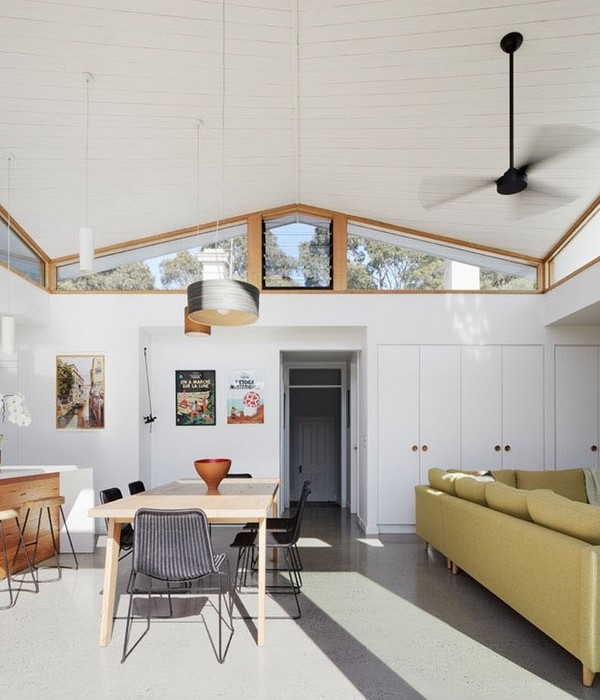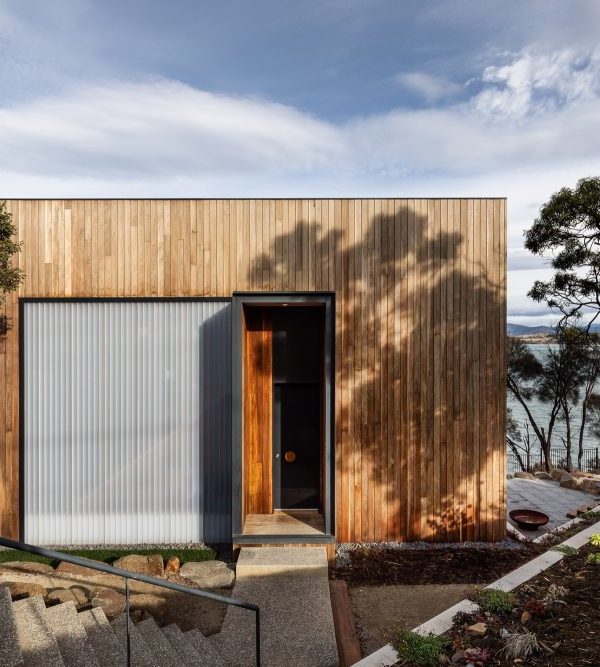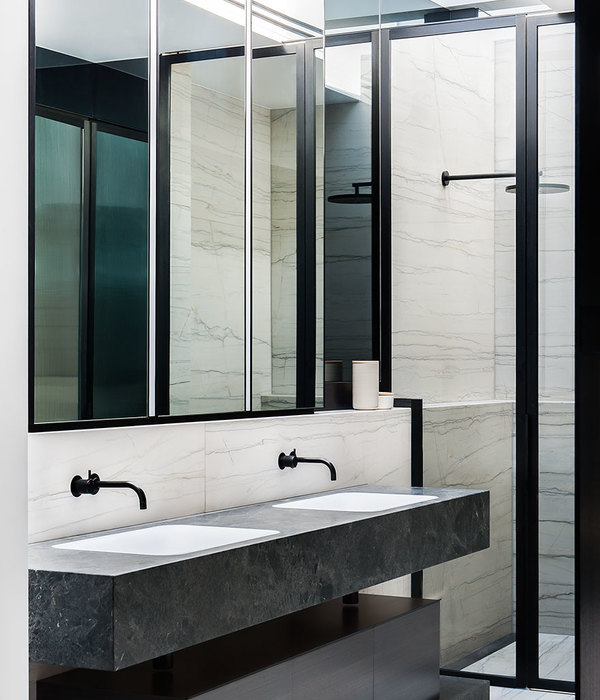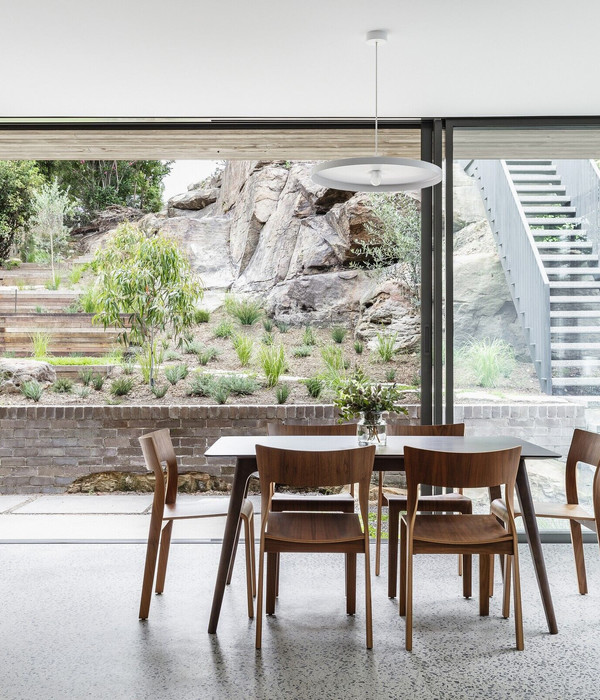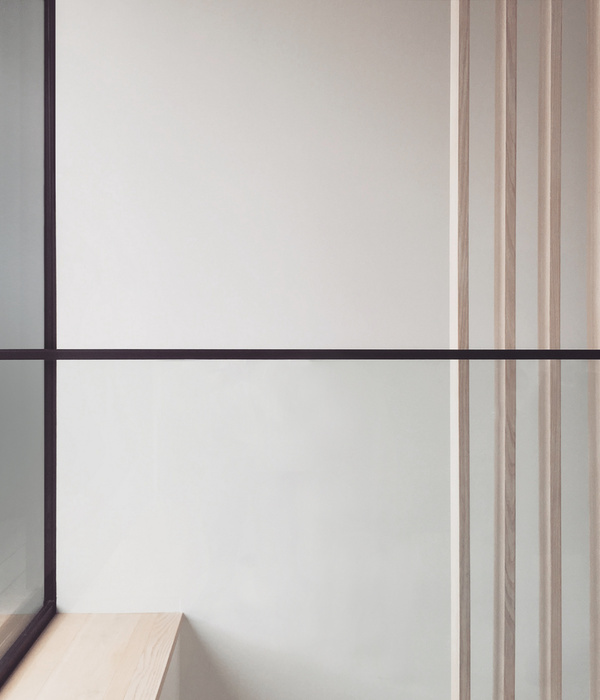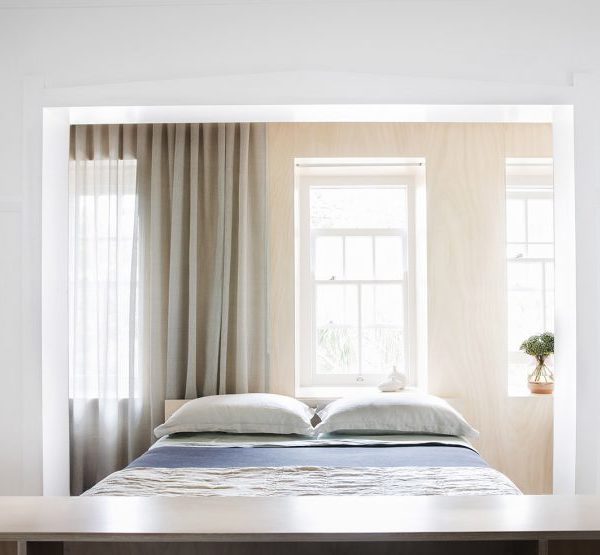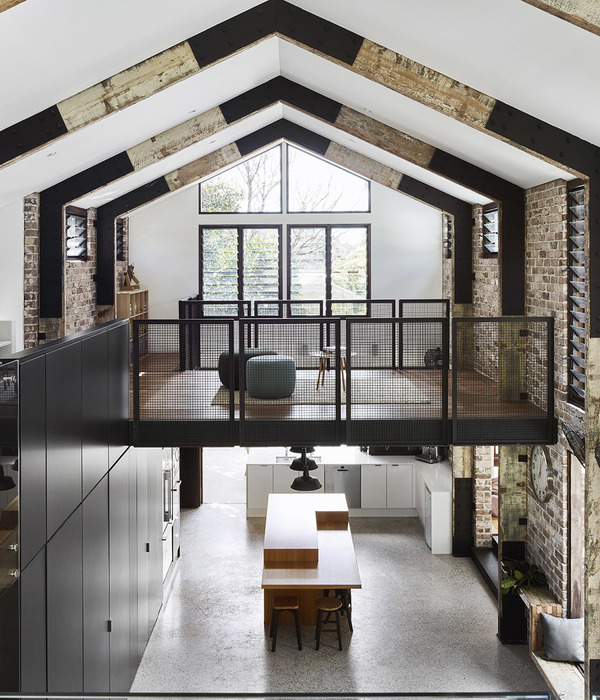The brief was a house large enough to accommodate a multi-generational family with grown-up children. Spacious enough for each to have their privacy, cozy enough for family bonding. This set us thinking on how to maximize every inch of the land within the restrictions of local building regulations. As the owner had the backing of a large construction firm; an award-winning builder recognized for their capabilities in large-scale projects and complex underground tunnel works, it was an opportunity not to be missed.
The builder’s A-team devised clever engineering techniques to excavate 5m deep on-site, with neighbors standing less than 3m away. Consequently, the owner gained a full basement from the rear boundary to the front. It was no mean feat that an 8000sqft house was shoehorned into a 5500sqft plot as a result. They confessed later that a house is no less complex or challenging than their megaprojects.
Fixed timber screens line the bridge into the house. Its scale and rhythm speak of solidity yet porosity. It offers a peek into the space beyond the threshold yet keeps unwelcome gazes out. Crossing over, a solitary tree rises upwards from below, indicating habitable space beneath. One senses that the exterior belies the interior.
The old school field at the back of the house inspired an open plan design with clear hierarchies of spaces within a rectilinear form. The ground plane was freed from walls; the continuum of spaces reinforced by a transparent staircase and lift core. The pool accentuates the visual depth of the house, reflecting the sky and its verdant surrounding, bouncing off surfaces, exuding calm. Here, as boundaries dissolve, nature is invited, uninterrupted and unencumbered.
Breeze flows down freely into the basement through the two strategically placed sunken gardens, forming air and light wells. This strategy befits the basement of habitation with its microclimate enhanced through natural ventilation and daylight. It becomes an extension of the ground plane as the family retreats below daily for work, play, and conversations or for peace and tranquillity. Visibility and connection to adjacent spaces and the ground above are maintained through the voids and sunken gardens. The gaze is for insiders. The heart of the home beats here.
Timber screens become the device to soften solid rendered walls, offer privacy and unify the façade. This house breathes in Singapore’s humid weather; it is porous with ample sunlight and ventilation. The seamless flow between living spaces and the indoor garden makes "living with the trees" a second nature for the inhabitants, just as it is for the owner-cum-builder to add this labor of love to his body of work. His love for building is manifested here, where the relationship between nature, architecture, and its inhabitants is experienced and enjoyed daily.
▼项目更多图片
{{item.text_origin}}



