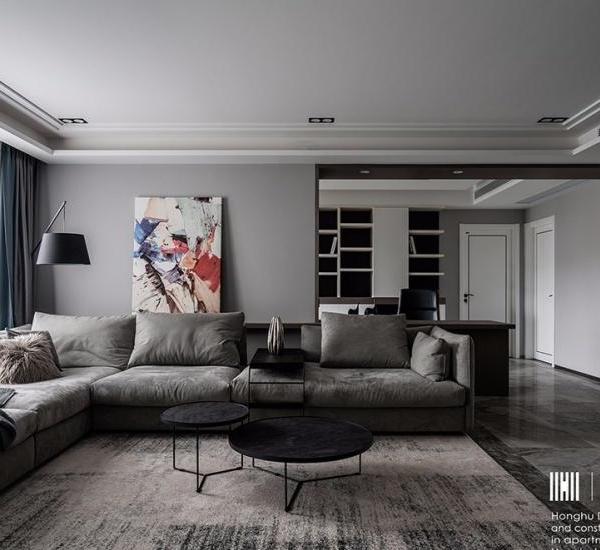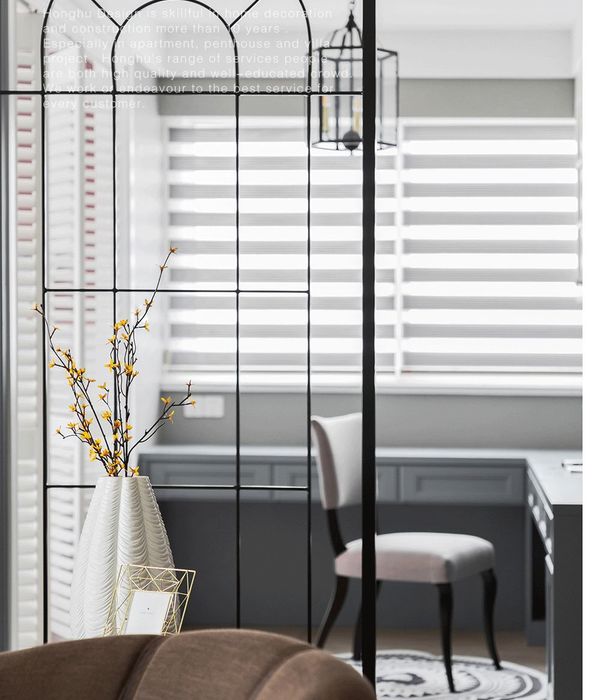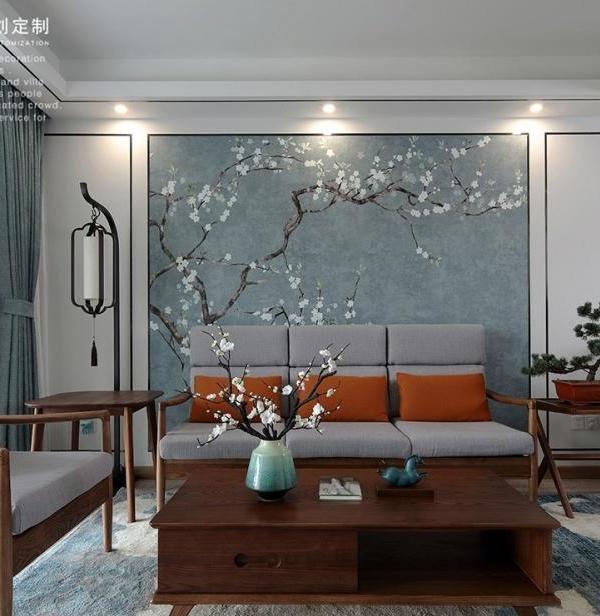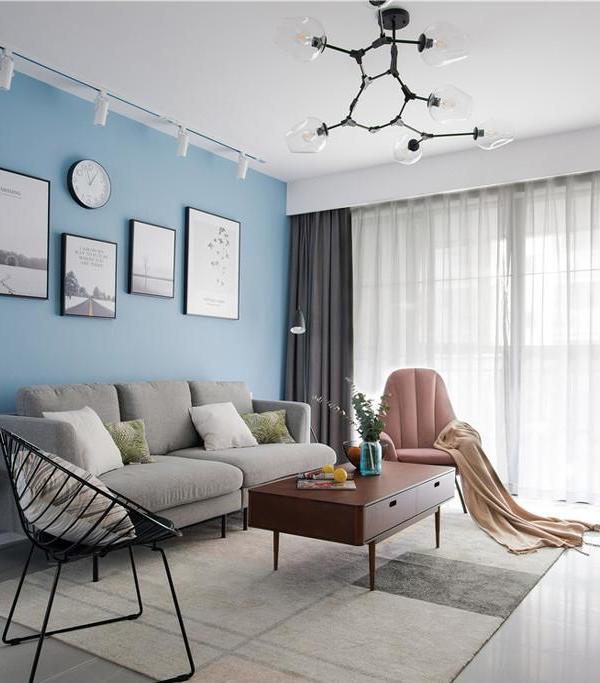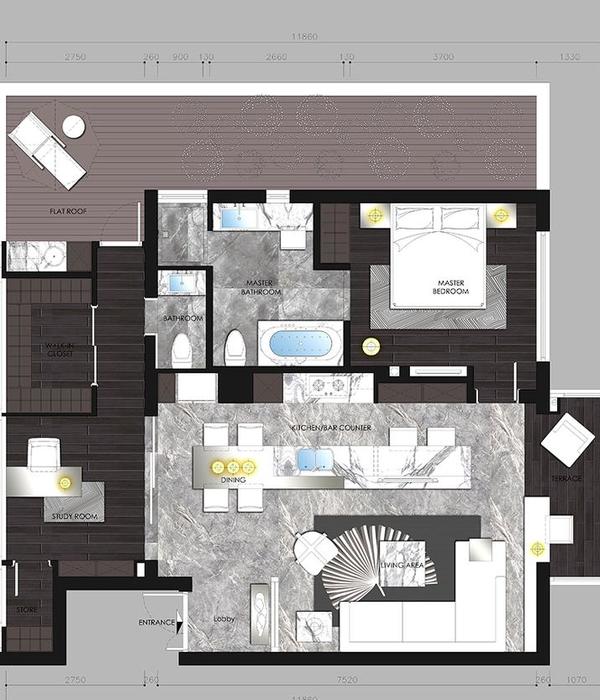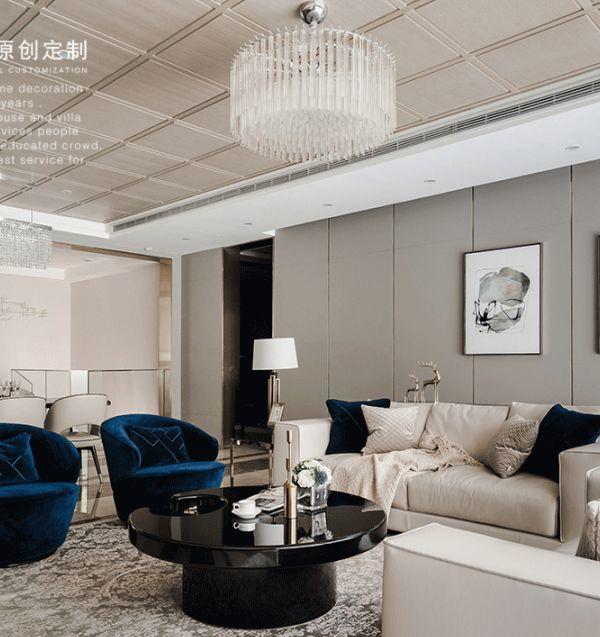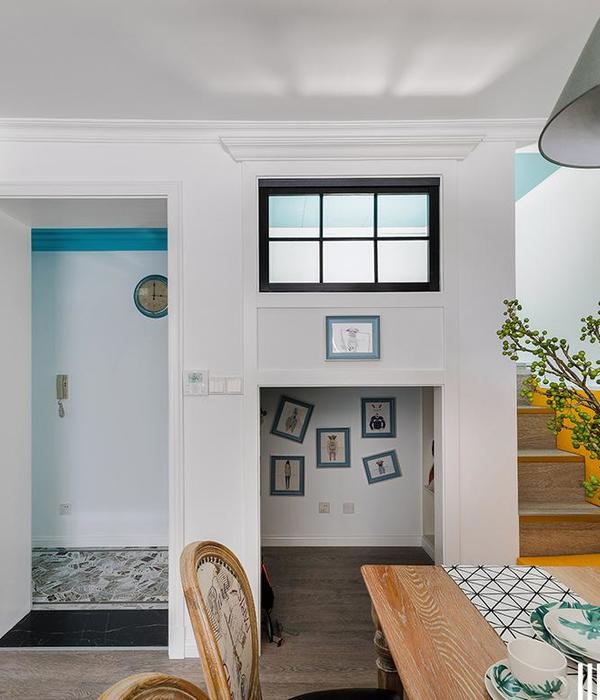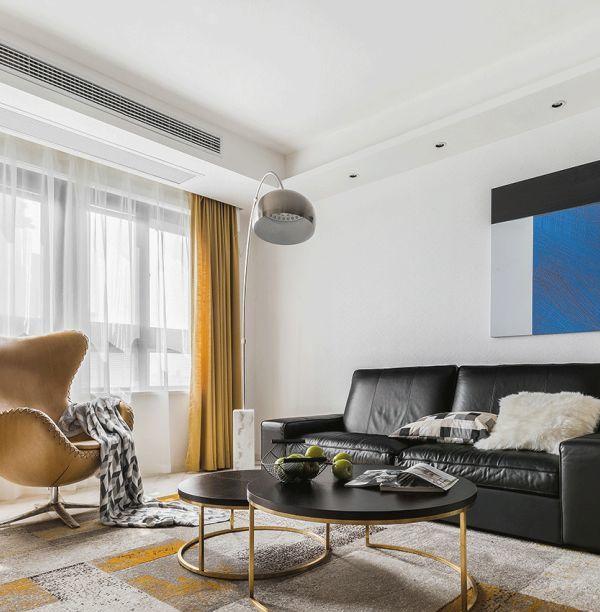Cooks River House establishes a secluded family home within a lush natural landscape in Sydney’s inner west. A single-storey bungalow with an unsympathetic later addition previously occupied this sloping site, facing south along the Cooks River. The overgrown site had a wild, natural feel which our clients saw as an adventure-filled place to raise their young family.
Key intentions were to improve the connection to the natural beauty of the site – creating a house that feels far removed from the city, responding to views, topography, and light. The later additions to the house were removed to reveal the original form, offering an opportunity to create a series of light-filled, open living spaces that better connected to the surrounding garden.
The house overlooks the Cooks River and its surrounding parkland - a former industrial artery in recent decades revived as a place of recreation. The changing nature of this urban landscape is mirrored in the approach to this site – regenerating the garden with native plants, creating a low maintenance garden with minimal water needs, and paring back plant cover to reveal the natural rocky escarpments.
Entering the site, the meandering path descends into the garden, following the line of the escarpment. The rocky landscape is negotiated by a series of insertions – stairs, deck, retaining wall, large-format pavers - creating a sequence of terraced outdoor spaces for play and entertaining.
The new timber-clad first-floor volume is a contemporary acknowledgment of the scale and form of the surrounding suburban context, sitting above the lightweight materiality of glass and steel below. This gesture of opening the ground floor to the surrounding garden serves to invite the landscape into and through the home itself, whilst the deep overhang protects the north-facing kitchen and dining areas from the hot summer sun. The sensitive insertion of a first-floor pod into the existing Federation roof volume carefully retains its character, creating views from the main bedroom out to the tree canopy and river beyond. Embracing the landscape, the garden is ever-present in the lived experience of this house.
Set back above the foreshore reserve and secluded by lush foliage, the durable, specially treated timber facade of the house will weather and grey naturally over time in affinity with the surrounding landscape. Spotted Gum flooring and joinery knit together old and new parts of the house, giving the interior palette a similar natural quality. Looking out over the garden, first floor rooms predominantly face north, with openings sheltered by external venetian blinds allowing fine control of light and breezes, housed within deep reveals of the facade.
Sustainable strategies such as passive heating and shading, high levels of insulation, stormwater collection and rainwater recycling all reduce the environmental impact of this riverfront home.
{{item.text_origin}}

