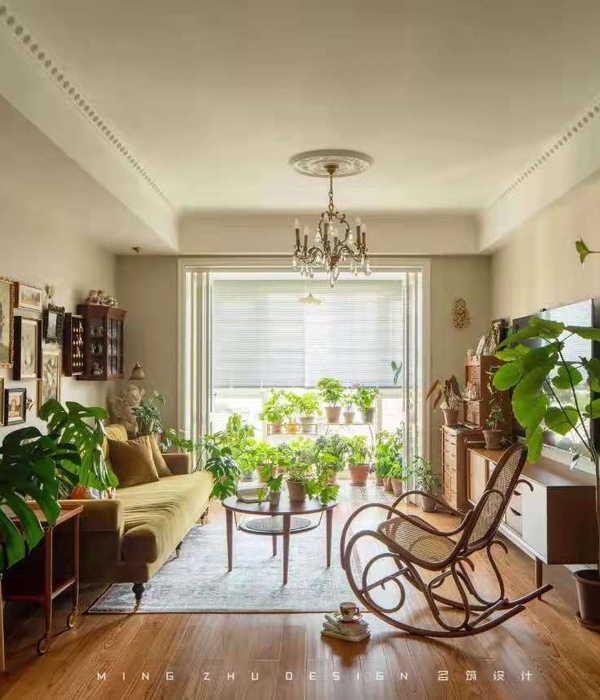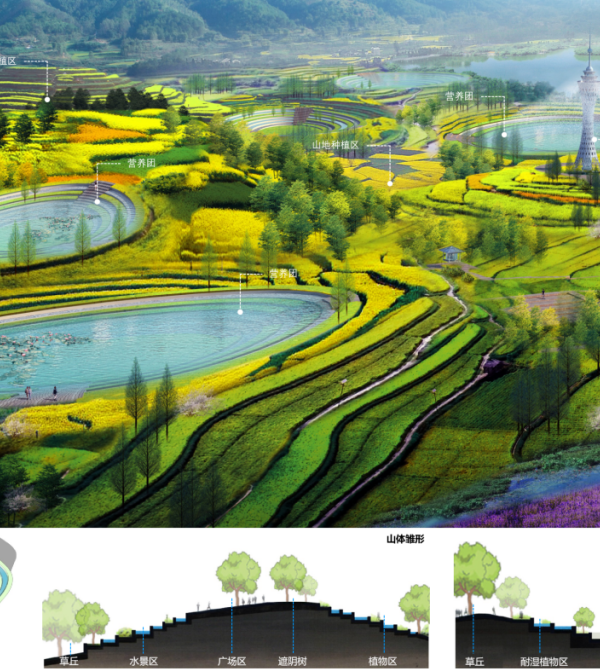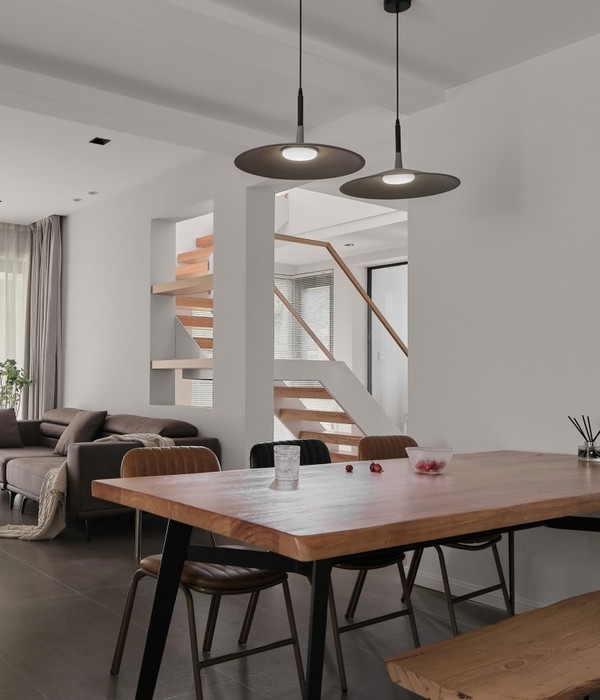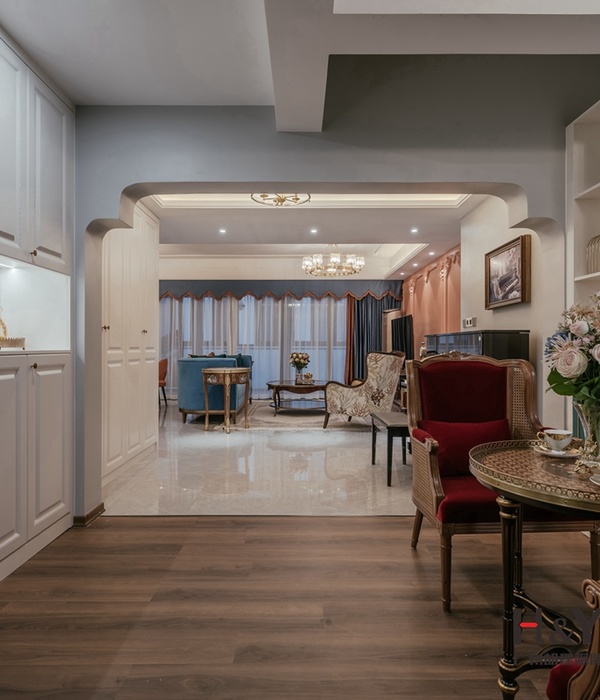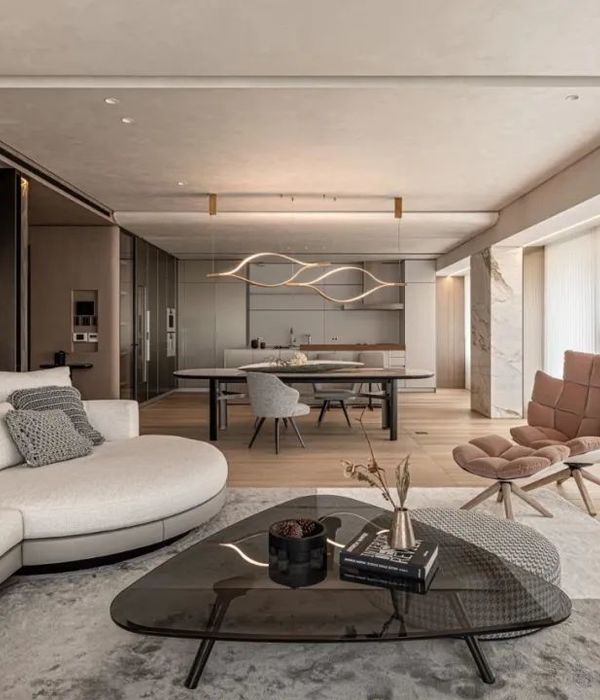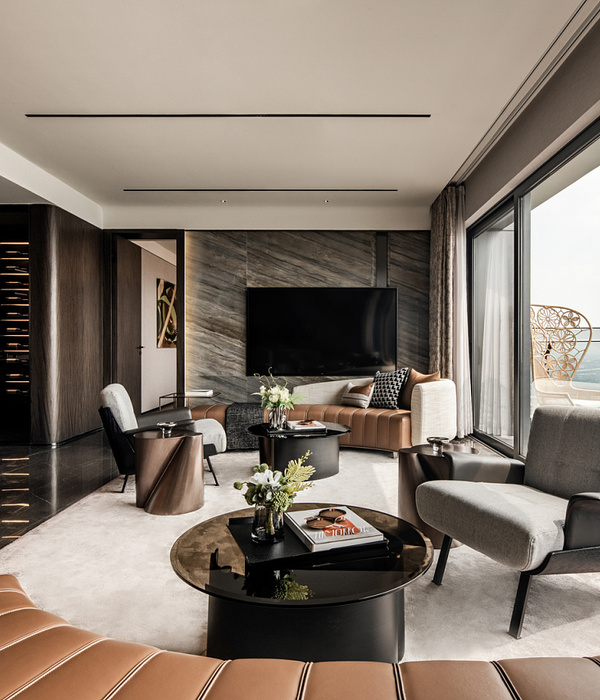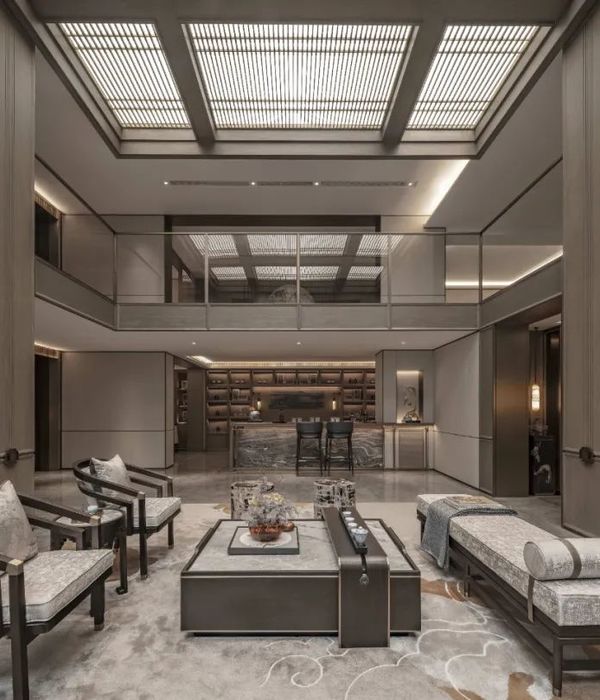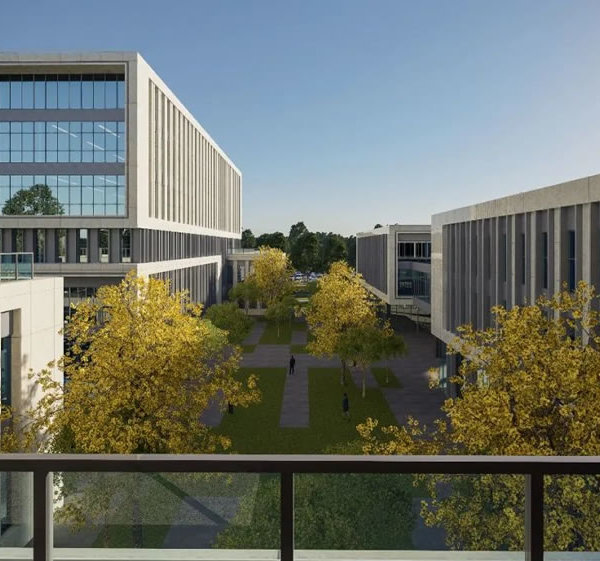著名的Elenberg Fraser公司一直对奥克兰情有独钟,Jasmax Architects也同样对这座城市的文化、商业和艺术方面尤为钦佩。 大约20年前,Jasmax在《Transition》杂志上发表了Rewi Thompson对于该地区令人难忘的设计。而如今当设计师们要再次对Federal街区进行建造时,他们的大脑内充斥着各种多样而复杂的想法。
Elenberg Fraser love Auckland. We have long admired the city and its exports in culture and business and the arts. Almost 20 years ago we published the works of the great Rewi Thompson in Transition magazine, it is powerful work that we have absorbed and never forgotten.So our response to the Federal Street site is a personal and complex one.
▼从河对岸远眺建筑,looking across the river from the building
该项目以奥克兰的48座火山为设计构想,设计师建造了一座高210米塔楼,它的底层高出地面25米,建筑上层混合规划住宅和酒店设施。大楼内的房间大楼内的每个房间均设有巨大的弧形玻璃凸窗便于居住者直接欣赏城市美景。酒店客房的窗户则采用更为开阔的设计,客房内深白色玻璃像火山表面的岩浆一样倾泻下来。
We have proposed a tower that reflects Auckland’s dramatic location atop 48 volcanoes. It starts almost 25 metres above the ground and rises through hotel and apartments to almost 210 metres. The architecture is driven by the desire for each room to have a huge curved glass bay window so that occupants can sit directly into the view lines of the urban geography. Tighter bubbles for the hotel rooms transition into broader bays for the apartments as the deep pewter coloured glass pours like a liquid volcanic surface.
▼建筑以Auckland地区的48座火山为设计构想,a tower that reflects Auckland’s dramatic location atop 48 volcanoes
▼从下仰望建筑的玻璃立面,looking up at the glass facade of the building from below
设计师将在顶层规划了一个屋顶旋转餐厅,一个圆柱形的伸缩式电梯将屋顶和下面的楼层连接了起来。楼顶的螺旋形的加热臭氧池在凉爽的夜晚里飘散着蒸汽。池边的休息区为游客和居民提供了观看星空的好地方。
At the top of the building sits a destination restaurant dedicated to the provenance of its materials. A cylindrical telescopic lift rises from this floor to the rooftop which holds a spiral format heated ozone pool, steaming in the cool evening air. Poolside lounges allow visitors and residents to sit within the stars of the night sky and intimately consider the cosmos and our collective future.
▼楼顶的休息区为游客和居民提供了观看星空的好地方,the seating area on the roof provides a great place for tourists and residents to watch the stars.
对于该项目的设计,设计师采用减少景观固定的线条感和装饰感,而侧重于创造自然之美。设计师试图在入口空间重现新西Taraire传统森林的景象,将此打造为该建筑回馈城市空间的礼物,这将会赋予观者一种内在的触觉森林体验,其中包括瀑布、岩石、苔藓以及分层密集的植被,整体将为周边的居民、游客和公众提供最真实的生活于森林中的体验。一口天井悬于整个地面景观之上,湍急的水流从井上的瀑布流入地下石窟。设计师相信这个新设计将振兴整个Federal街区。
In contemporary architecture, landscape is often reduced to view lines and decoration. But we have sought to evacuate the ground plane and to reinstate the traditional forests of the New Zealand Taraire. We see this as a gift to the city, a visceral tactile forest experience with waterfalls and rocks and moss and layered dense vegetation – a real, living forest experience for residents and visitors and public alike. At the heart of the forest is a well, where the rushing water cascades from above and crashes into an underground grotto below. A new people place, to revitalise Federal Street immediately and the precinct at large.
▼入口空间一览,the entrance
▼入口景观将瀑布、岩石、苔藓以及分层密集的植被规划其中,the entrance landscape mixing with waterfalls, rocks, mosses, and stratified dense vegetation.
▼湍急的水流从井上的瀑布流入地下石窟,the rushing water cascades from above and crashes into an underground grotto below
设计师对Federal街65-71号公寓内部进行了重新设计。个性化的科技将引入住宅设计中,这里没有入口走廊,不会碰见陌生人也无需使用钥匙,居住者通过专有的电梯到达自己的公寓。公寓内部的材料选用都直接来自供应商,确保在新标准下为居住者提供与科技科技相结合的高品质的家居。建筑师历时三年专注于该大楼的设计,他们陈述道:“我们一生都在学习研究建筑,细微的改变都将为这个地区带来巨大的转变。我们希望为奥克兰创造出这样的建筑。”
The apartments at 65-71 Federal Street are a dramatic break from the past. A personalised direct lifting service takes residents directly into the their homes without entry corridors or strangers or keys, making every apartment a penthouse with its own lift. The apartments are best in show in all aspects of material supply, a direct to manufacturer approach which ensures the highest quality components in an integrated technology rich environment that we call The New Standard. We have been working on it for almost three years and are finally releasing it here.This is the building that we have been learning for our whole lives to achieve, a moment in time that changes everything that will come after it. The kind of building that Auckland deserves.
▼房间内设有一个巨大的弧形玻璃凸窗,each room to have a huge curved glass bay window
▼精致的室内设计,exquisite interior design
Project size:46300 m2 Site size:1641 m2 Building levels:65
{{item.text_origin}}

