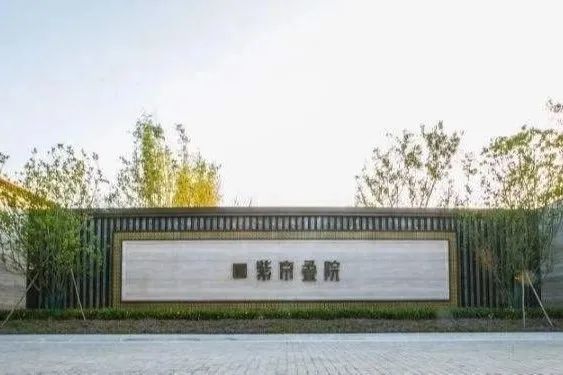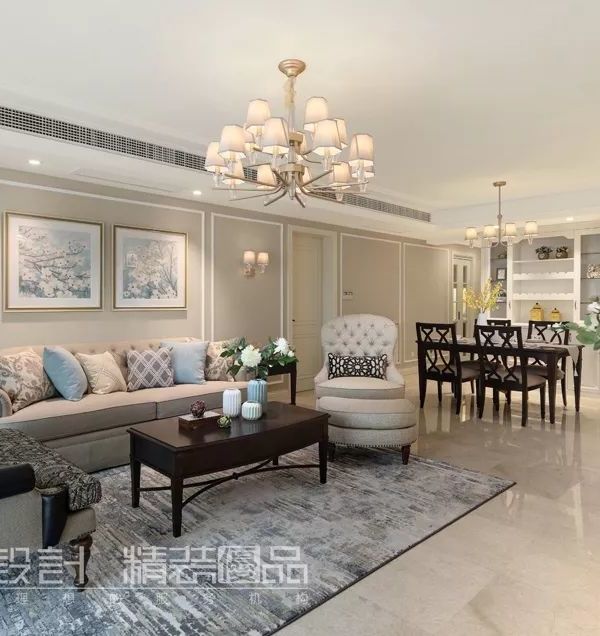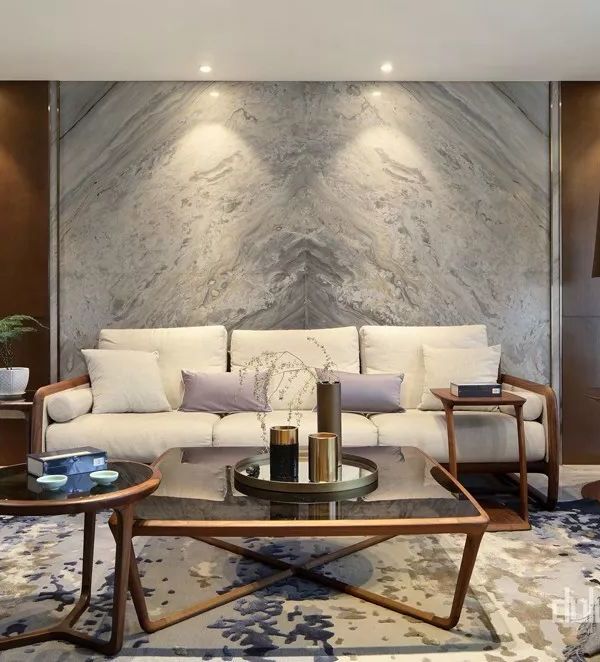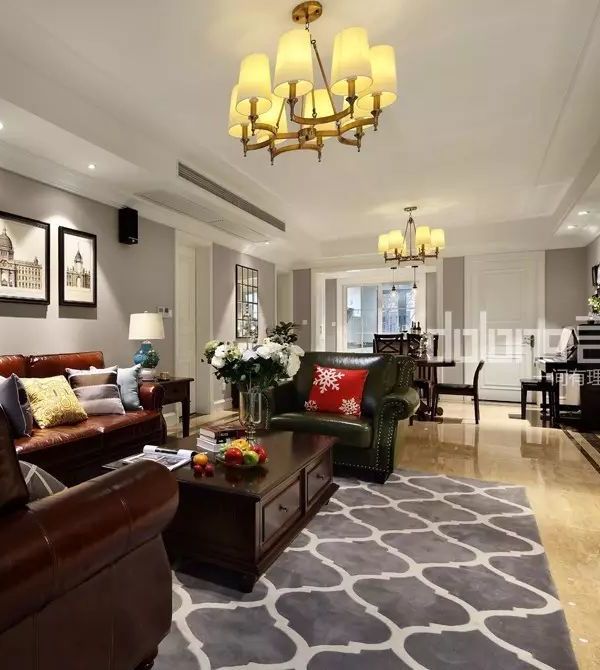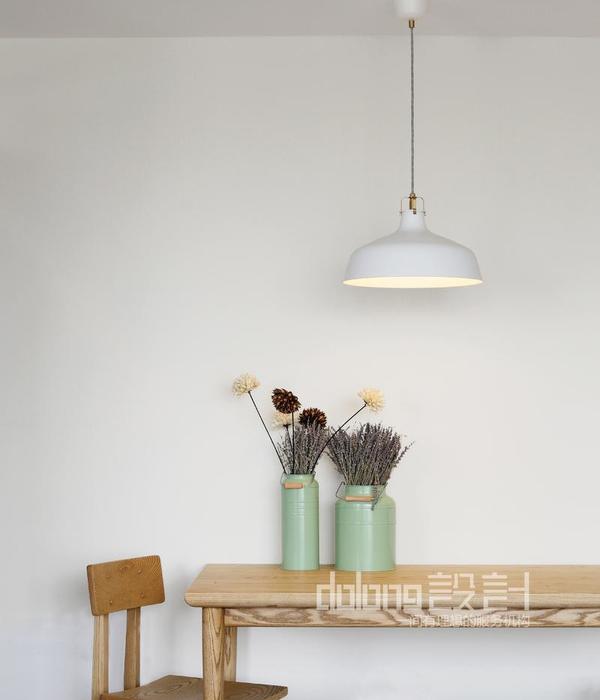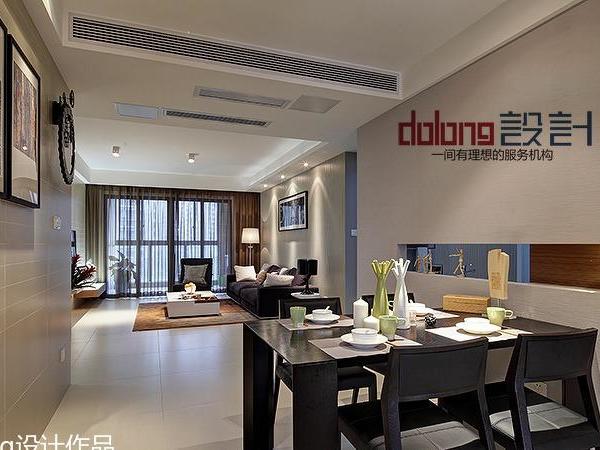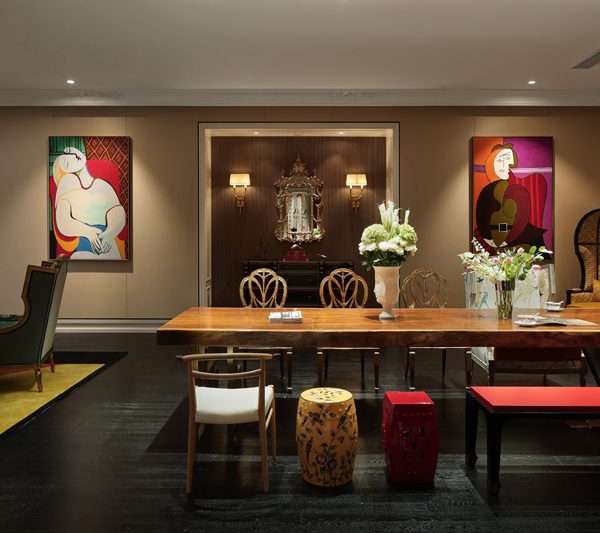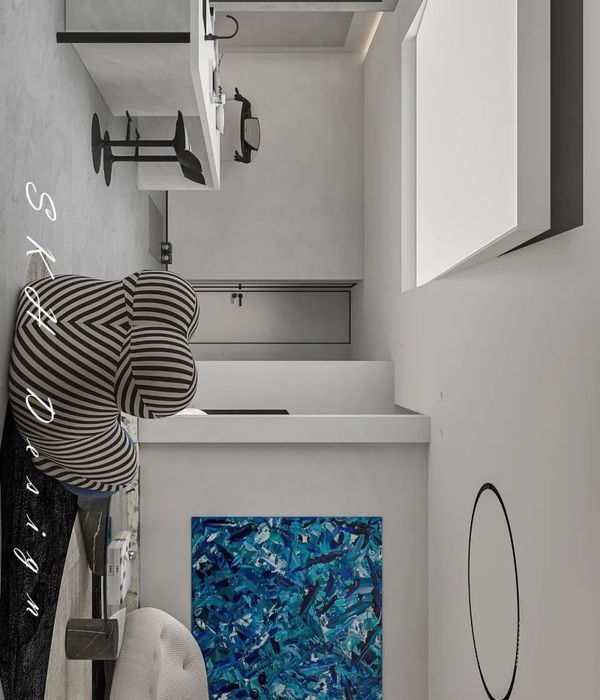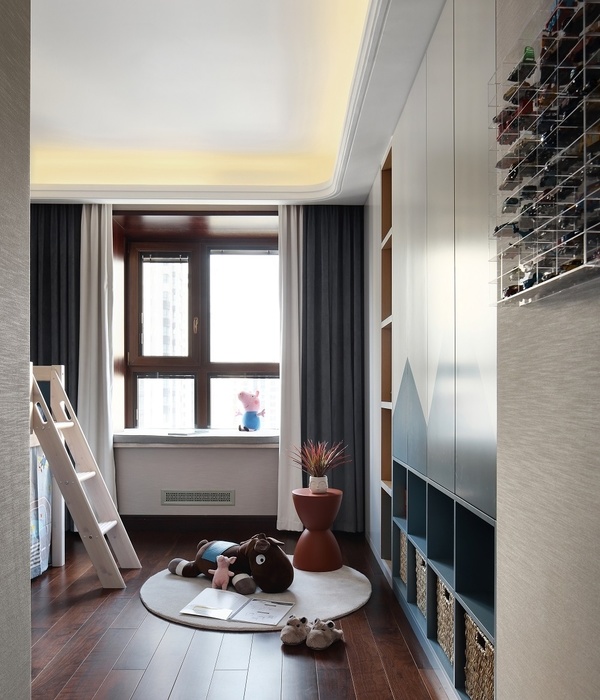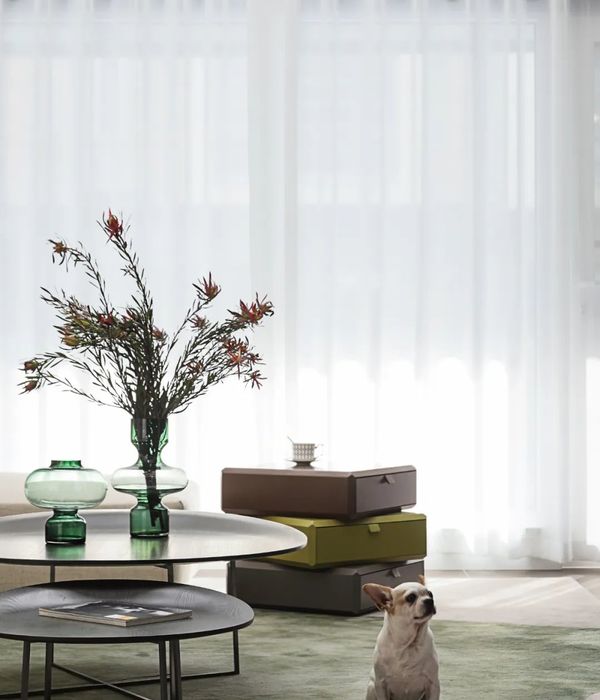© Brett Boardman
布雷特·博德曼
建筑师提供的文字说明。悉尼的建筑实践 Studioplus3 创建了一个新的生活平台,将灯光、空气和空间带到悉尼的东部高度受限的三角形场地。在城市对场地的光和开放空间的限制的响应中,生活区被抬高到树冠,提供郁郁葱葱的全景、丰富的光线和地平线的感觉。
Text description provided by the architects. Sydney-based architecture practice studioplusthree has created a new living platform bringing light, air and space to a highly constrained triangular site in Sydney’s east. In an urban response to the site’s limitations of light and open space, living areas are elevated up to the tree canopy - offering lush panoramas, abundant light and a sense of horizon.
© Brett Boardman
布雷特·博德曼
对三角形场地的响应,一楼音量的对角线裁剪贯穿于各个元素中,从窗口到播种机盒和室外座椅。作为包层和屏幕,楼上的卷是包在一个烧焦的柏树,所有这些都是手工进行现场。该设计旨在将功能整合到细节中,以丰富家庭生活-- 比如高架甲板的北缘,通过一个连续的元素来表达,其中包含了种植、户外座椅、隐私屏幕、工作台和存储空间。
Responding to the triangular site, the diagonal cut of the first floor volume is manifested in elements throughout; from window reveals to planter boxes and outdoor seating. Acting as both cladding and screen, the upstairs volumes is wrapped in a charred cypress, all of which was undertaken by hand, on-site. The design aims to integrate functionality into the details to enrich family living – such as the northern edge of the elevated deck, expressed in a continuous element that incorporates planting, outdoor seating, privacy screen, benchtop and storage.
"这个项目确实来自于其他设计和文化领域的影响,我们和客户当时都暴露在这一点上,比如京都的 KatsuraImperialVilla,这涉及通过建筑对景观的特定视图进行框架。"说,Studioplusplus 三名董事 SimonRochowski。
"The project really came out of a lot of influences from other areas of design and culture that both ourselves and the client were exposed to at that time, such as Katsura Imperial Villa in Kyoto, which involves framing particular views of landscape through architecture" says studioplusthree director Simon Rochowski. © Brett Boardman
布雷特·博德曼
这一新的生活平台创造了一个基准面-- 一条连续的地平线,在这条地平线上,洞口被精心地布置,以响应树木、绿色植物和南面的深度提供了一个对话与街道,深刻的揭示,允许随意居住窗座位沿这一高地。
This new living platform created a datum – a continuous horizon line, along which openings were carefully located in response to trees, greenery and views. The depth of the south façade provides a dialogue with the street, with deep reveals allowing casual inhabitation of window seats along this elevation.
Ground floor plan
First floor plan
一楼平面图
这种经历的关键是西方的前景:一个高大的树靠在城市以外的城市。在街道上提供隐逸和来自西部太阳的保护,一系列靠着树木遮篷设置的滑动穿孔金属网过滤光和景色,垂直梯度的穿孔为邻居提供隐私,并向上方的天空提供透明度。
Key to this experience is the western outlook: a lofty fig tree set against the city beyond. Providing seclusion from the street and protection from the western sun, a series of sliding perforated metal screens set against the tree canopy filter the light and views, with a vertical gradient of perforations offering privacy to neighbours below and transparency to the sky above.
© Brett Boardman
布雷特·博德曼
悬臂式的第一楼层容积为下面的甲板提供住所,并且在第一楼层,向面向北的露台开放生活空间-- 提供开放的、社会的空间和对 TreeOps 的连续视图。相反,材料定义了内部和外部的概念:将黑色的焦木包层从体积中切割出来,以揭示浅黄色的木材和清洁的白色平面。
The cantilevered first floor volume provides shelter to the deck below, and at first floor opens the living spaces out to the north-facing terrace - offering open, social spaces and a continuous view to the treetops. Playing with contrast, materials define notions of inner and outer: dark charred timber cladding is cut away from the volume to reveal pale timber and clean white planes within.
© Brett Boardman
布雷特·博德曼
我们想要的内部是非常中性和隐性的,所以它捕捉到了房子周围的天篷的变化的灯光和颜色。这与自然材质(如木材窗口和楼梯栏杆)结合在一起,这些元素有助于提供内部定义和温暖“StudioplusThree 董事 JulinAngel 说。
The interior we wanted to be very neutral and recessive, so that it caught the changing light and colours of the canopy around the house. This was combined with natural materials like the timber window reveals and stair banisters – these elements help give the interior definition and warmth” says studioplusthree director Julin Ang.
© Brett Boardman
布雷特·博德曼
在有限的预算范围内,保留和重新配置了许多现有的底层建筑,重点是高架的一楼。环境战略是简单而有效的-- 居住空间是面向北方的,有着深邃的屋檐和凹进的百叶窗遮挡着玻璃开口。西方的太阳是通过无花果树和金属屏幕来调节的。这两个大开口,可操作的遮阳装置内置;提供灵活的交叉通风和太阳能保护。安装了太阳能热水和雨水收集装置,而深墙则安装了远远超出要求的绝缘层。
Within a constrained budget, much of the existing ground floor was retained and reconfigured, focusing on the elevated first floor. Environmental strategies are simple yet effective – living spaces are oriented north, with deep eaves and recessed blinds sheltering glass openings. The western sun is mediated by the fig tree as well as the metal screen. These two large openings, with operable shading devices built-in; provide flexibility in cross-ventilation and solar protection. Solar hot water and rainwater collection are installed, whilst deep walls are filled with insulation far beyond the requirement.
© Noel MclaughlnNoelMcLaughln
变黑的木材外表掩盖了一个平静,明亮的内部,成为一个背景点亮的灯光,柔和的阴影和绿色植物在高架的生活空间播放。在其城市背景之上,俯瞰和穿过天篷扩大了对室内空间的感知,而金属铜幕过滤了光、树和夕阳的运动。
The blackened timber exterior belies a calm, bright interior that becomes a backdrop for dappled light, soft shadows and greenery playing through the elevated living spaces. Raised above its urban context, views over and through the canopy expand the perception of interior spaces, whilst the metallic bronze screen filters the movement of light, trees and the setting sun.
Architects studioplusthree
Location Bellevue Hill, Australia
Area 198.0 m2Project Year 2017
Photographs Brett Boardman, Noel Mclaughln
Category Houses Interiors
{{item.text_origin}}

