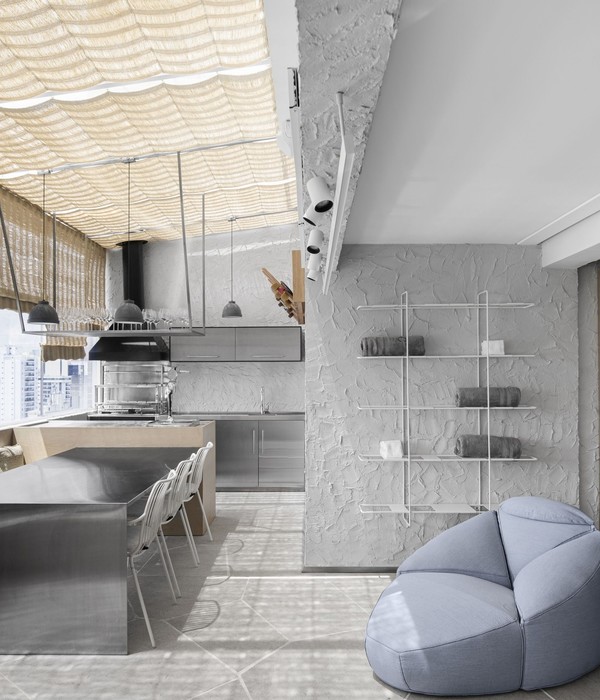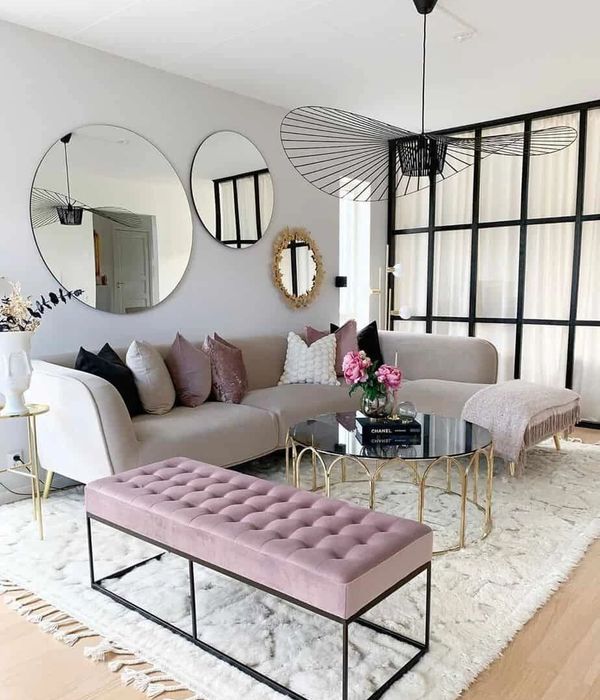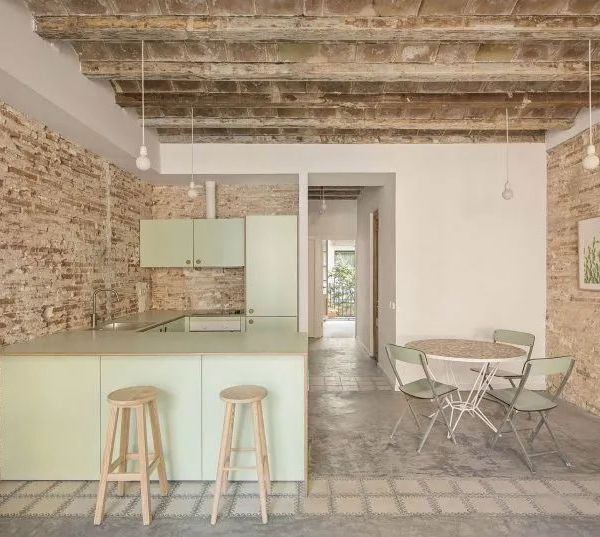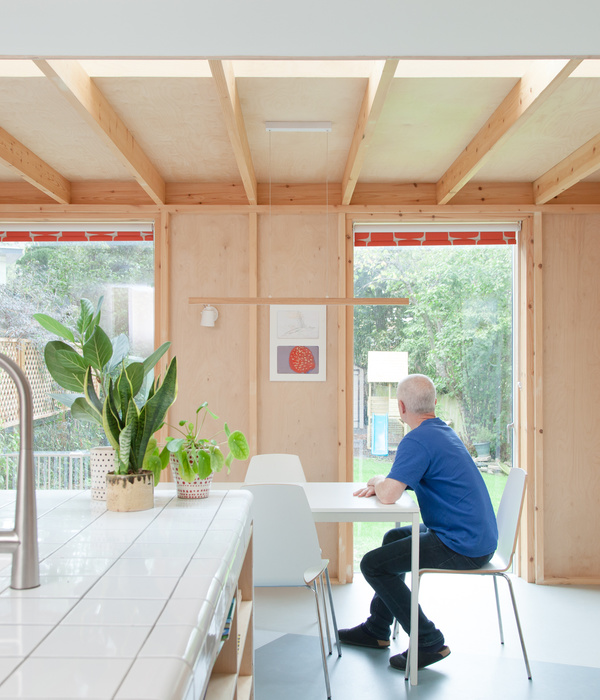本项目坐落于港口城市,拥有得天独厚的一线江景。设计师充分发挥空间景观优势,用大面积的落地窗,让自然的景致成为空间最美的一面。
This project is located in a port city with a unique first-line river view. The designer gives full play to the advantages of the space landscape and uses large floor-to-ceiling windows to make the natural scenery the most beautiful aspect of the space.
设计师认为:家,不仅仅是一个容器,更是一艘大船,承载着人们的快乐和幸福。是漂泊者的避风港,心灵的驿站。所以他为业主幸福的一家四口,设计了一处安详和睦的家园。让他们幸福的笑脸,成为家最美的样子。
The designer believes that home is not only a vessel, but also a big ship that carries people's joy and happiness. It is a haven for wanderers and a station for the soul. So he designed a peaceful and harmonious home for the owner's happy family of four. Let their happy smiling faces be the most beautiful look of the home.
在空间设计中,设计师充分考虑男女业主的功能需求,和审美差异,通过自然的材质和简洁的设计,完成了一处充满温暖和爱的居所。
In the design of the space, the designer fully considered the functional needs and aesthetic differences of the male and female owners, and completed a warm and loving residence through natural materials and simple design.
客厅家具线条简洁,沙发板木结合,可以双向就坐。软装融入金属、棉麻、岩板、镜面等元素。通透的玻璃窗将景色、光线和美好的心情引入空间,诠释优雅、空灵、纯粹的私宅美学概念。
The living room furniture has simple lines, and the sofa board is combined with wood, so you can sit in two directions. The soft decoration integrates elements such as metal, cotton and hemp, rock plate, mirror and so on The transparent glass window brings scenery, light and good mood into the space, interpreting the elegant, ethereal and pure aesthetic concept of private house.
简洁的设计充分释放空间,清透的玻璃展现着日与夜的交替。白色背景墙后面是隐形门,隐形门后面是小孩房。客厅白色背景墙上暗含玄机,走近它轻轻地推开,映入眼帘的是一片宝贝们的天地。
The simple design fully releases the space, and the clear glass shows the alternation of day and night. Behind the white background wall is invisible door, invisible door is a child room. There is a mystery on the white background wall of the living room. When you approach it, you gently push it away, and you see a world of babies.
从玄关到客厅,温润的木色格栅和白色的板木,构建起一套建筑化的收纳体系,围绕着空间的边际,徐徐展开。空间的氛围,在自然光线的穿插变幻间,时而低调沉默,时而荡气回肠,时而通透迷离。
From the porch to the living room, a set of architectural storage system is built up with warm wood colored grilles and white wood panels, which slowly unfold around the edge of the space. The atmosphere of space, in the alternation of natural light, sometimes low-key silence, sometimes soul stirring, sometimes transparent and blurred.
简练的线条、舒适的家具、纯粹的氛围……空间与环境在光的切换下,梳理着空间的秩序,升华着设计的主题。对于这个项目而言,建筑性思维和功能主义主导着设计,也成为设计师理解空间,表达家的设计核心。在细节和氛围表达上,设计通过注入艺术化的元素,让走廊如同艺术空间,提升了空间的张力和格调。
Concise lines, comfortable furniture, pure atmosphere... Space and environment comb the order of space and sublimate the theme of design under the switching of light. For this project, architectural thinking and functionalism dominate the design, and have also become the design core for designers to understand space and express home. In terms of details and atmosphere expression, the design injects artistic elements into the corridor, making it like an art space and improving the tension and style of the space.
餐厅是公共空间的延续,亦是家人交流感情的场所,通过皮质餐椅和圆桌的搭配,为这里带来了舒展的空间体验。厨房是业主妈妈的主场,在设计上以功能为主,同时靠近餐厅,让美食能够第一时间送达家人的面前。
The dining room is a continuation of the public space and a place for the family to exchange feelings. The matching of leather dining chairs and round tables brings a spacious experience here. The kitchen is the home of the owner's mother. Its design is mainly functional, and it is close to the restaurant, so that the food can be delivered to the family at the first time.
主卧临江而设,超大的玻璃窗将整条江面引入室内。真皮休闲椅,融合奢华的后现代家具,纯白的铁艺落地灯,呼应着浓郁休闲的风格走向,这里是生活中最静谧的港湾。
The master bedroom is located near the river, and the oversized glass window brings the whole river into the interior. Leather lounge chairs, fused with luxurious post-modern furniture, and pure white iron floor lamps echo the direction of the rich and casual style, and this is the most quiet harbor in life.
Interiors:李雪松-洛沿设计
Photos:朴言刘鹰
{{item.text_origin}}












