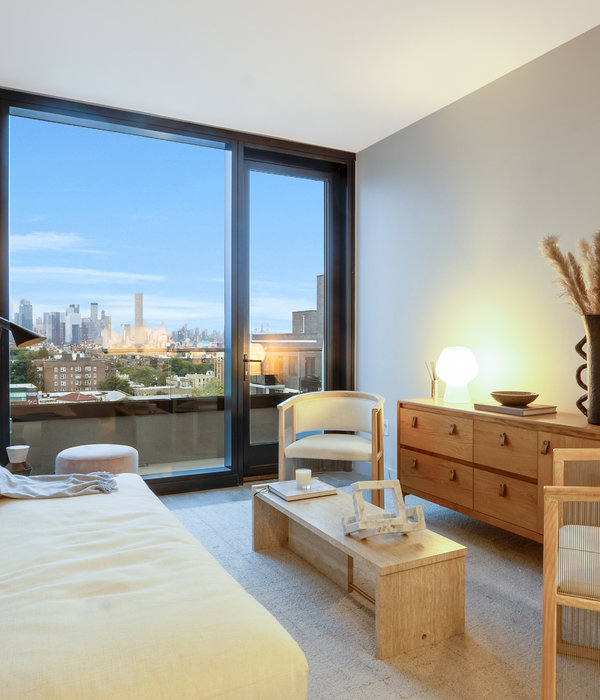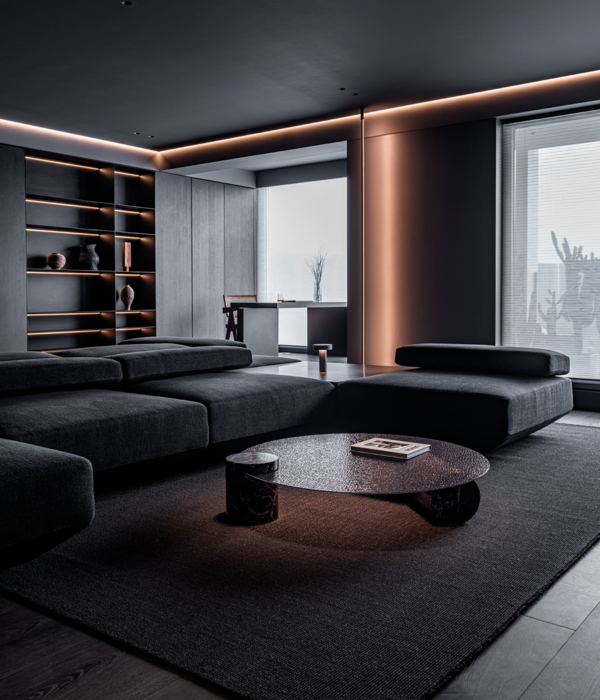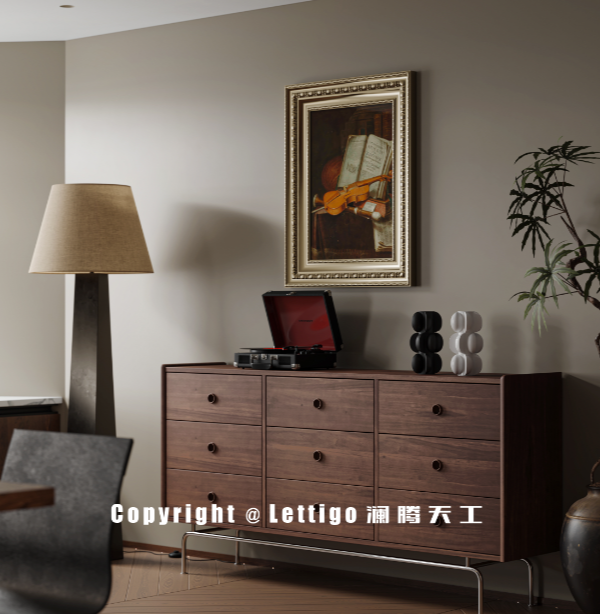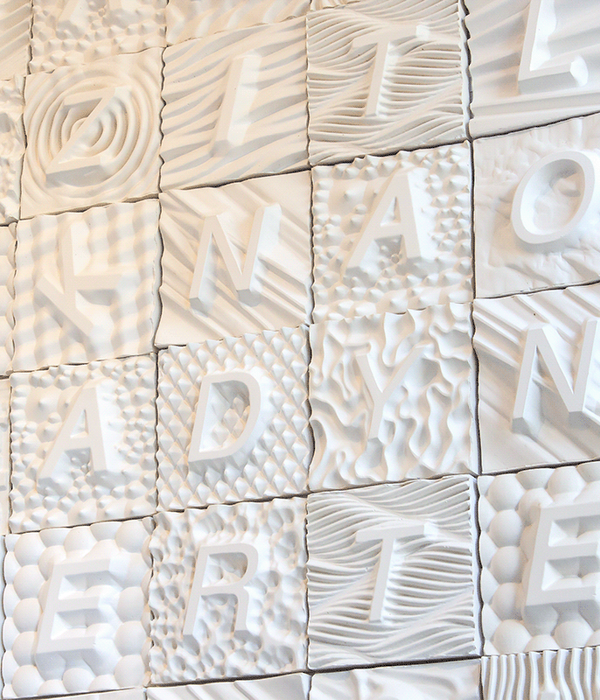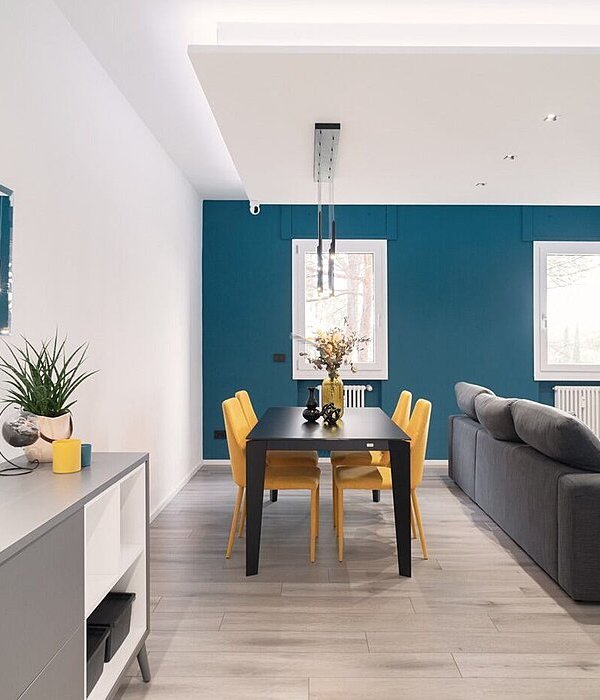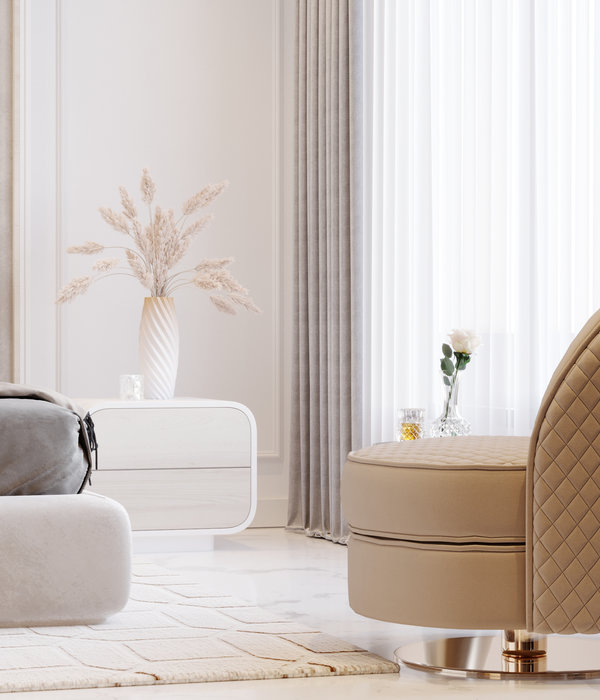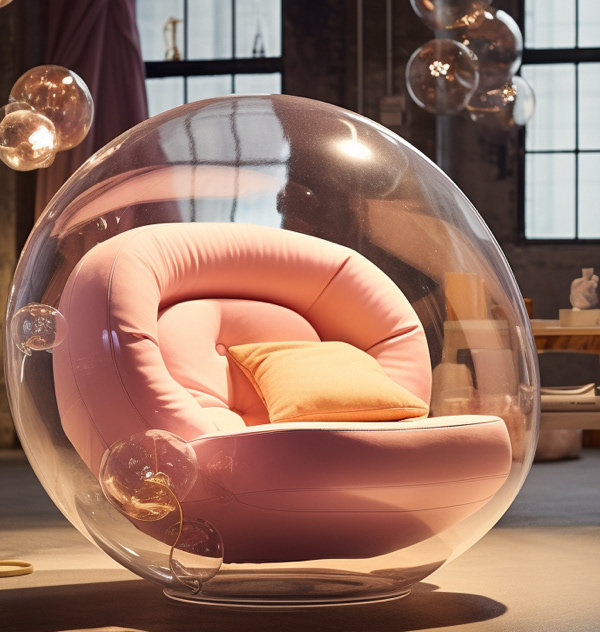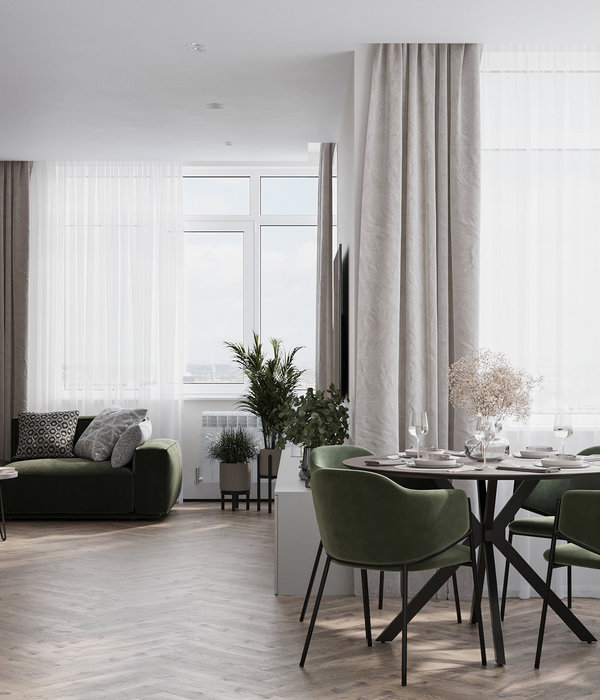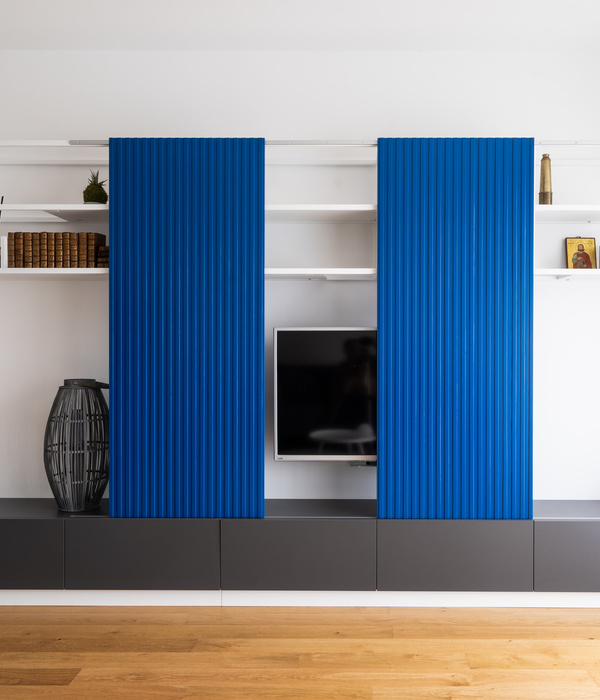The courtyard house - Set in a packed residential area in Aluva, a town in Kerala with a typical dense fabric, this house feels like an escapade to serenity from all the urban commotion. The clients, an NRI couple, wanted a house for their family of six, with their two kids and the husband’s parents. They had a complete understanding of what the site offered: a corner plot surrounded by trees and roads on either sides, sharing borders with two other houses. They dreamed of having spaces curated entirely for them and their briefing about their to-be-home, rooted out of an extensive research, made it easier as well as challenging at the same time.
Simply put, this house is a modern, minimalistic one with original rustic finishes with a lot of greenery inside and spaces that are personal and intimate, well lit and ventilated naturally. Challenge was to fit in the requirements that were at par with a spacious home, to a relatively small site of 10 cents located in a packed setting wherein you didn’t have the luxury of planting a lot of vegetation at the cost of your space to build.
Design - Thus, with the given requirements, the house almost takes over the site. In extracting the maximum from a context that is fairly complex, open planning of the interior played a key role. All the major spaces such as family living, dining and kitchen all merges in to one; opening out to a large internal courtyard, which is the major source of natural light and ventilation for the house. This resulted in an inward looking house which essentially opens out as the user enters from the chaos outside; to a large volume that is accentuated with elements such as greenery, natural light and water.
A huge rectangular hanging -concrete planter box marks the main entry to the interior. The user enters viewing the large courtyard which is open to sky and in the ground almost half of it is covered by a water body with a floating deck to sit on. The palettes of colors are chosen from the neutral to original shades without compromising the uncluttered appeal of the interiors. Large door and window openings complement the openness and frame the view towards exterior landscape which is mostly retained. Along with the main courtyard and the water body; skylights, floating roofs with ventilator slits help keep the interior temperature and humidity level at check.
The process behind delivering personalized and intimate spaces for each of the users from a common volume was very much intense and the design ultimately went about having some delights like the extended bridge in stair landing, private balcony overlooking the mango trees, the terrace planters, the bay windows and the fore room wherein the semi-open roof brings in the monsoon rains and otherwise glimpses of the starry night sky. These are spaces that emote varying moods where the user can spend time working out, reading and meditating, or also self musing, dreaming and do nothing!
{{item.text_origin}}


