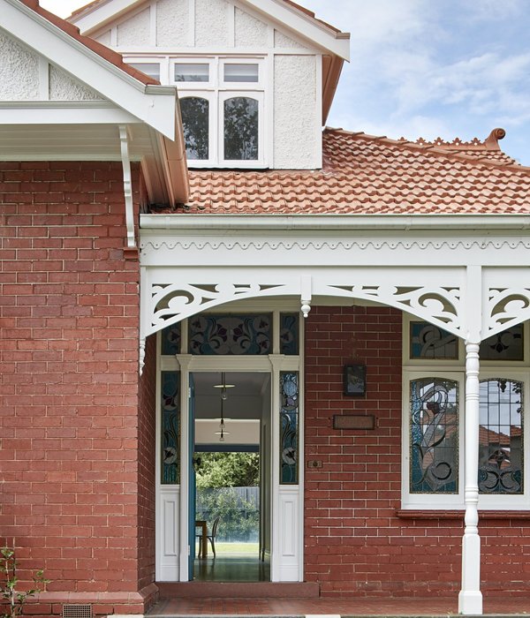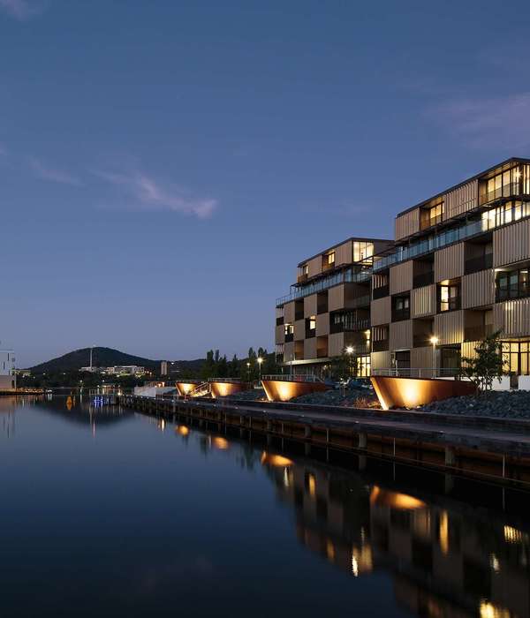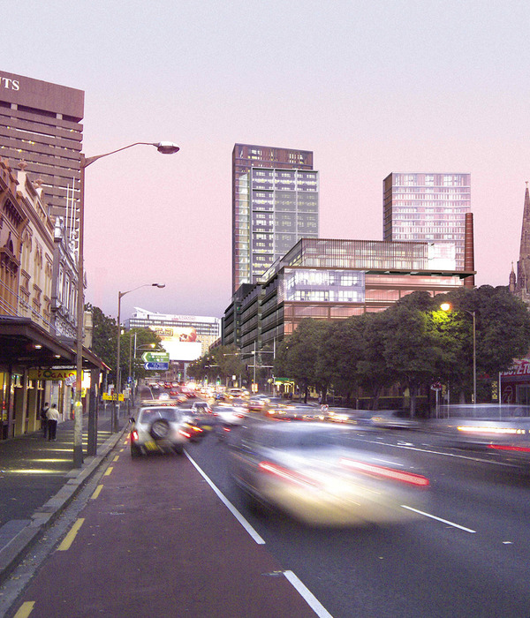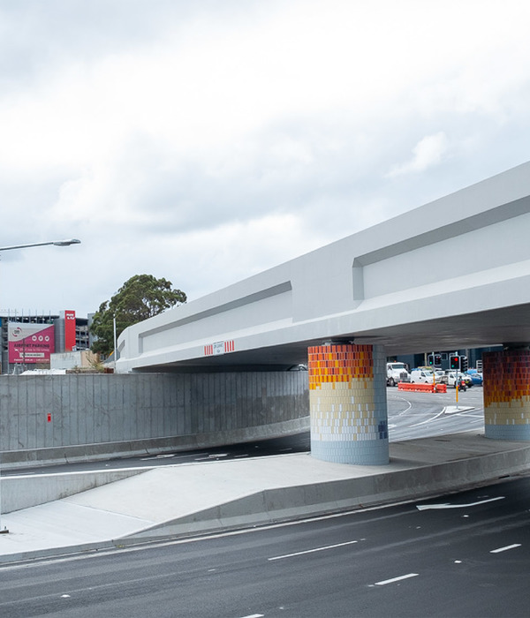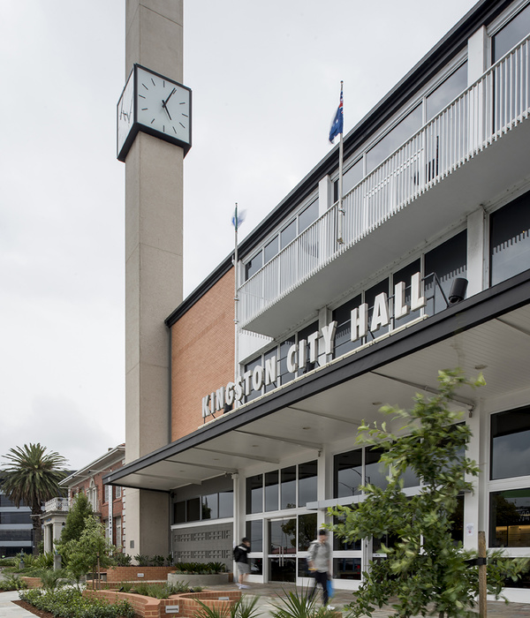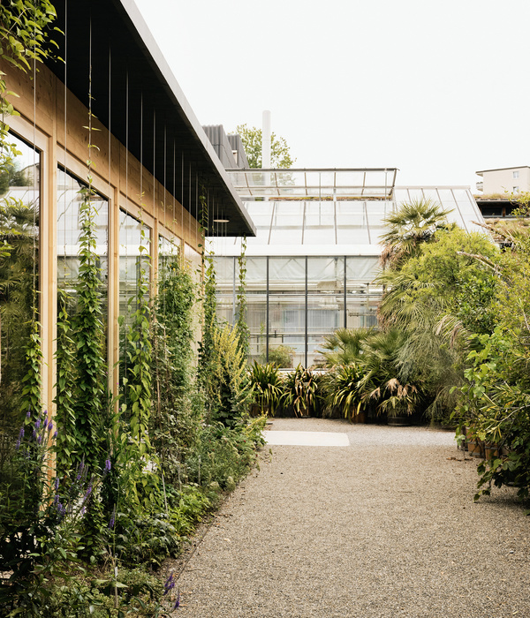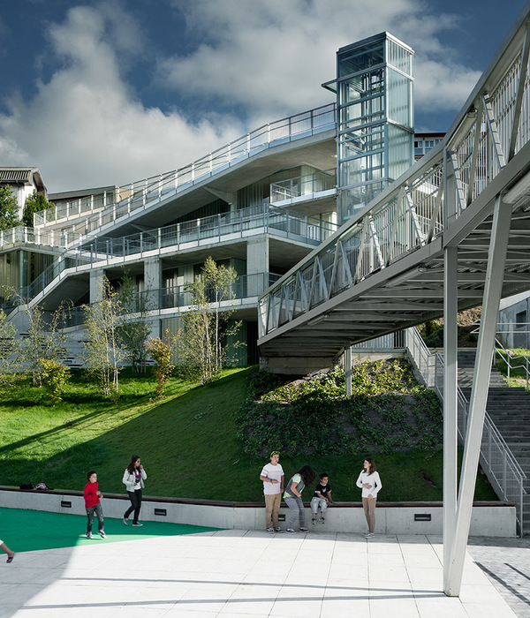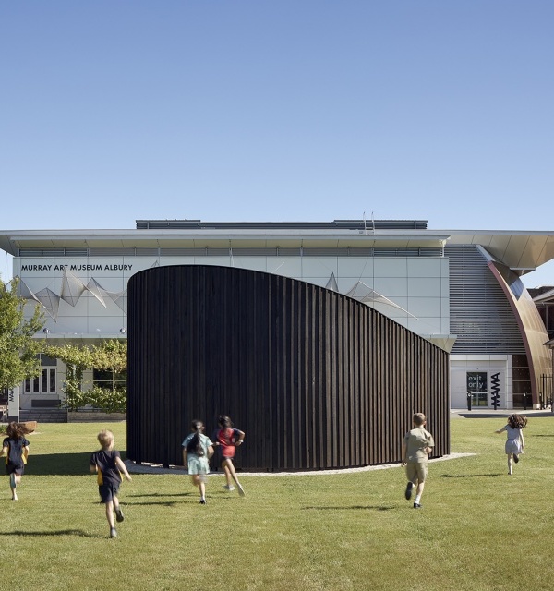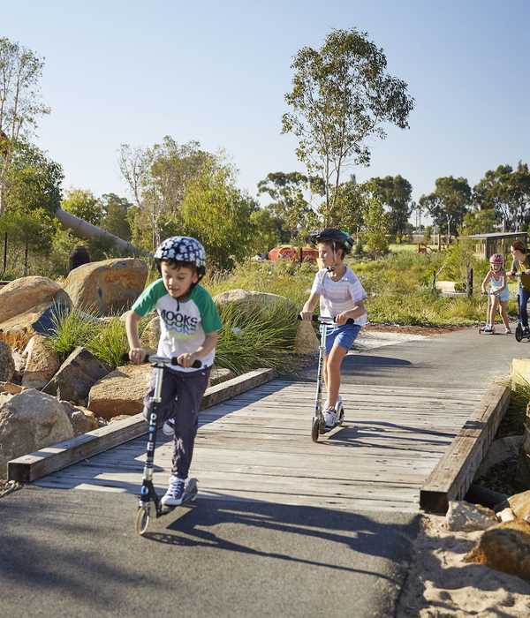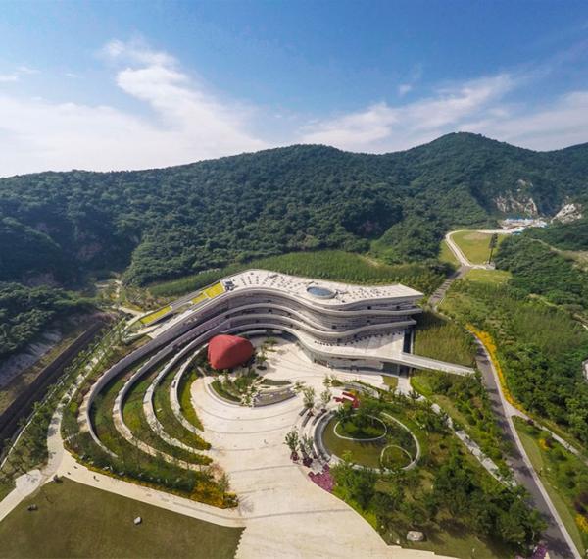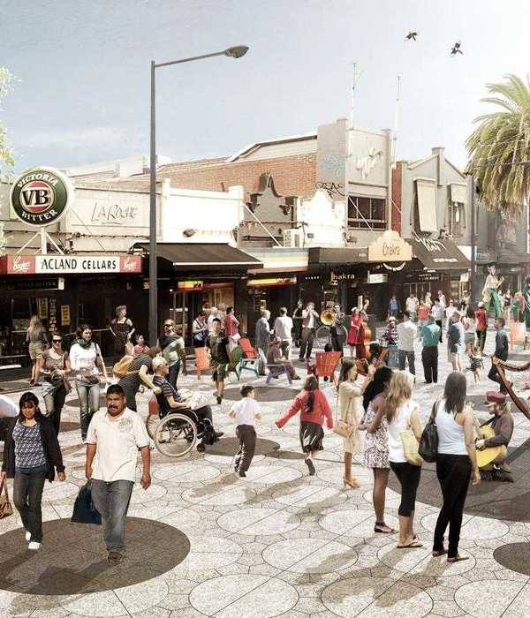The Tulsa riparian park
设计方:美国SWA
景观设计
事务所
位置:美国
分类:公园
内容:实景照片
图片:7张
SWA进行概念性研究,将一个地标性住宅区、一个多家庭混合住宅区和一个河走廊并入附近的塔尔萨市阿肯色河水滨。最近,一个当地社区基金会出资将这个64英亩的地区建成了一个大草坪并成为塔尔萨市河岸公园系统的一部分。设计理念通过调整、拆除和新建河滨大道从而将附近的住宅区和河岸沿岸的小路以及开放空间连接起来,这其中包括新建的由SWA设计的41号街区广场和翻新的小路。公园将建一个激流皮划艇场、划船区和步行广场。这里还将建一个儿童探索博物馆,博物馆的展馆将建在茂密的树木之中以保留特色鲜明的开放草坪区域。现有的多家庭混合住宅区内将修建更多的小路以连接住宅区和其他城市住宅区和目的地。
译者: 柒柒
SWA directed conceptual studies for incorporating a landmark residential estate, a multi-family housing complex and a creek corridor into the adjacent Arkansas River waterfront of Tulsa, Oklahoma. Recently acquired by a local community foundation, the total 64-acre area features sweeping lawns and a historic home that provides much-needed space for the city’s popular River Parks system. The design concepts explore options for realigning, submerging, and bridging over Riverside Drive in order to connect adjacent neighborhoods to trails and open space along the river, including the recently constructed and SWA-designed 41st Street Plaza and refurbished trails.Waterside activities will include a whitewater-kayaking venue, launching for other small boats, and pedestrian plazas. A children’s discovery museum will create a regional attraction within the estate area, with pavilions clustered within the wooded perimeter to maintain the signature open lawn area. Existing multi-family housing will be intensified, with recommendations for additional property acquisition to extend trail connections to other city neighborhoods and destinations.
美国塔尔萨市河岸公园外部实景图
美国塔尔萨市河岸公园外部道路实景图
美国塔尔萨市河岸公园外部局部实景图
{{item.text_origin}}


