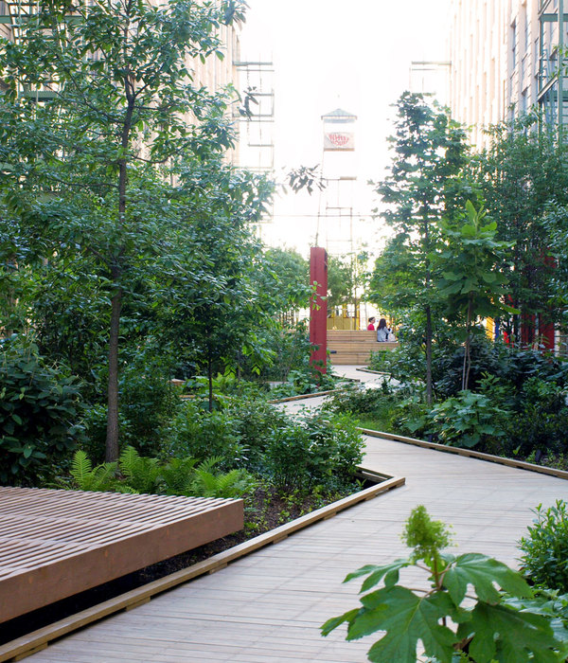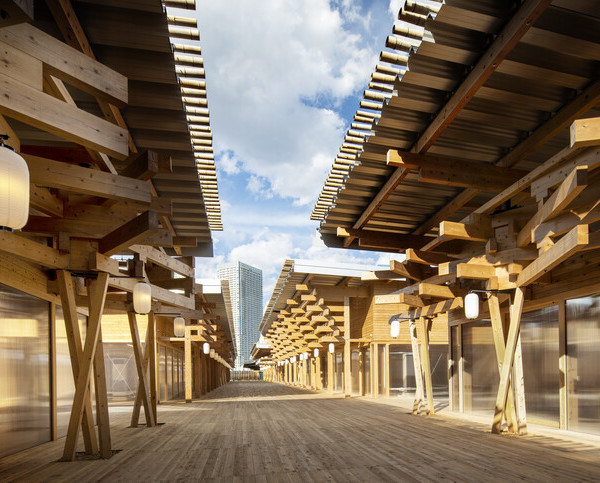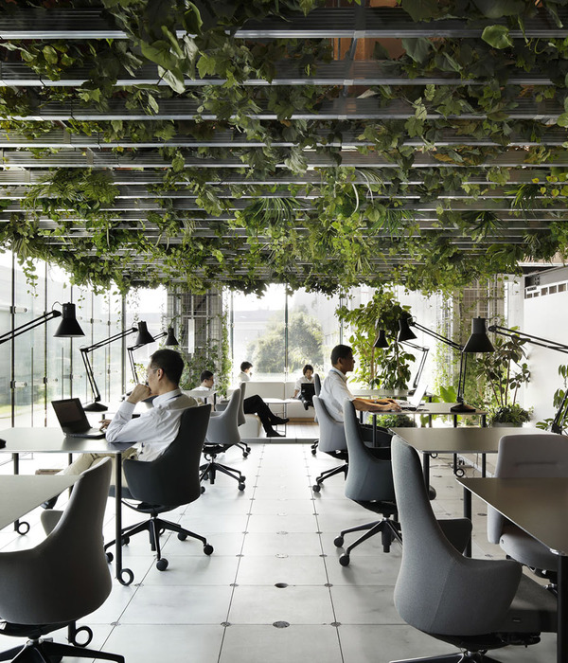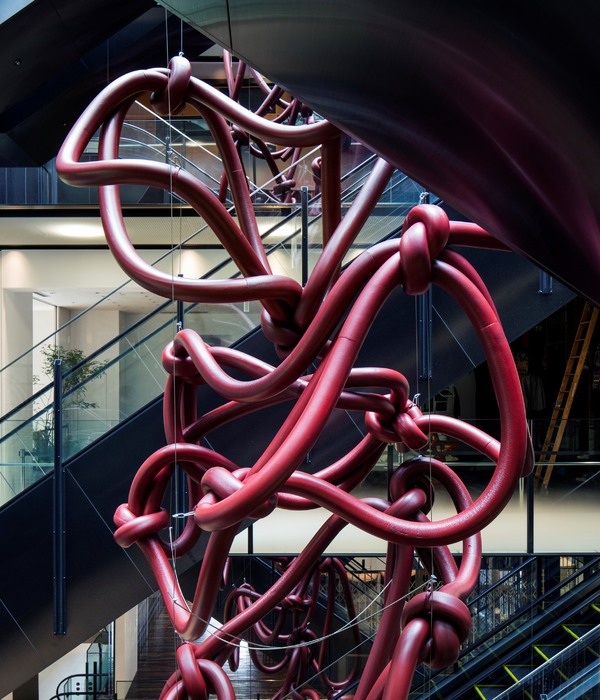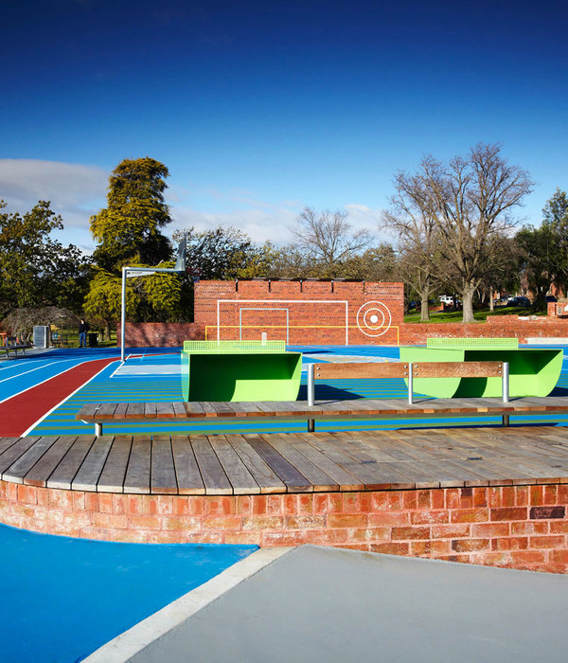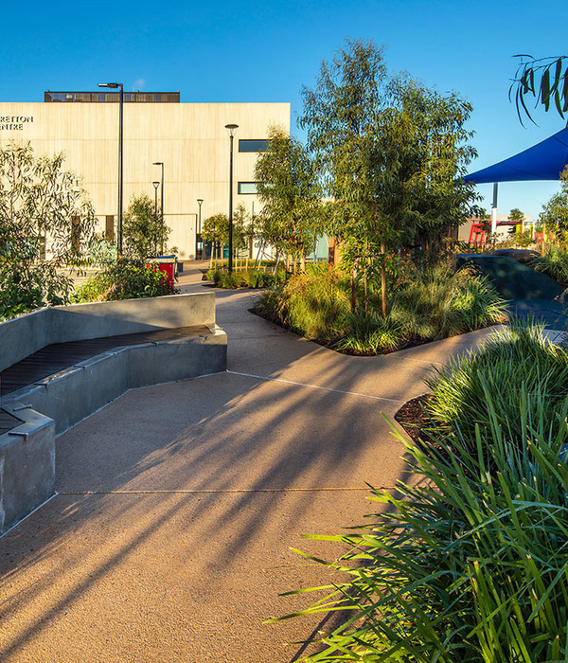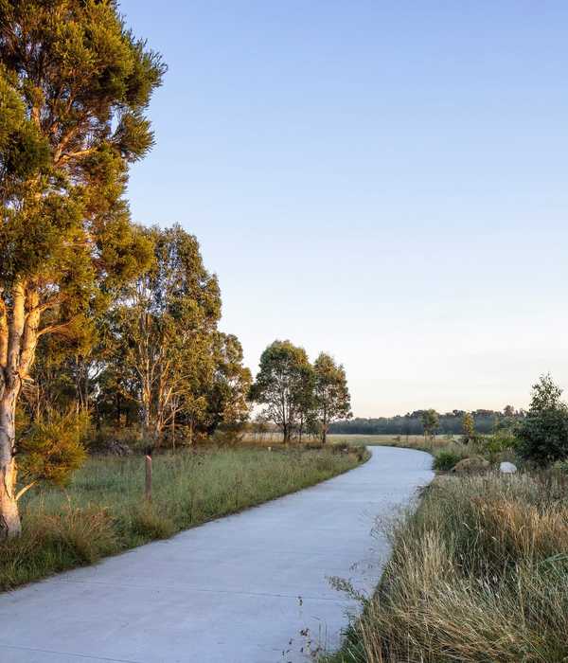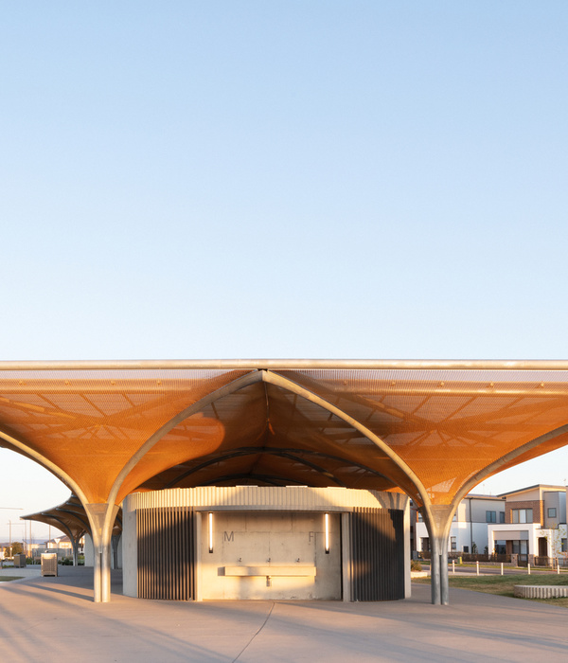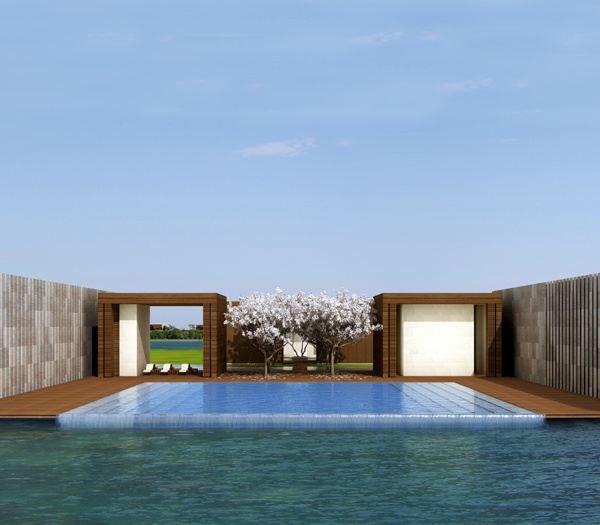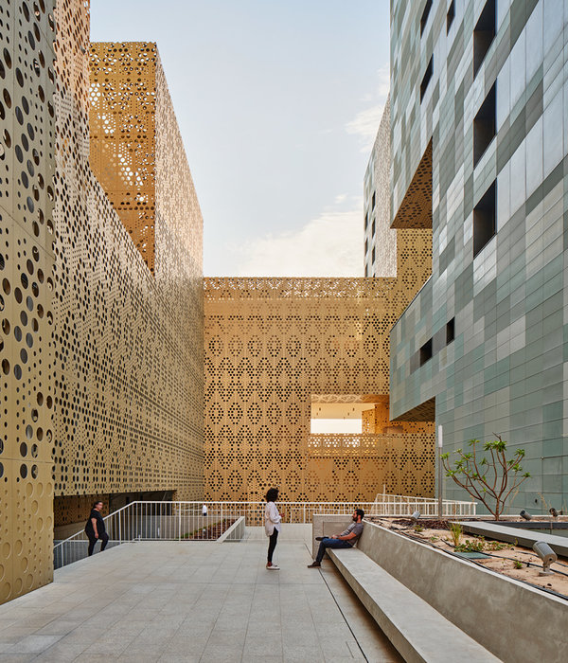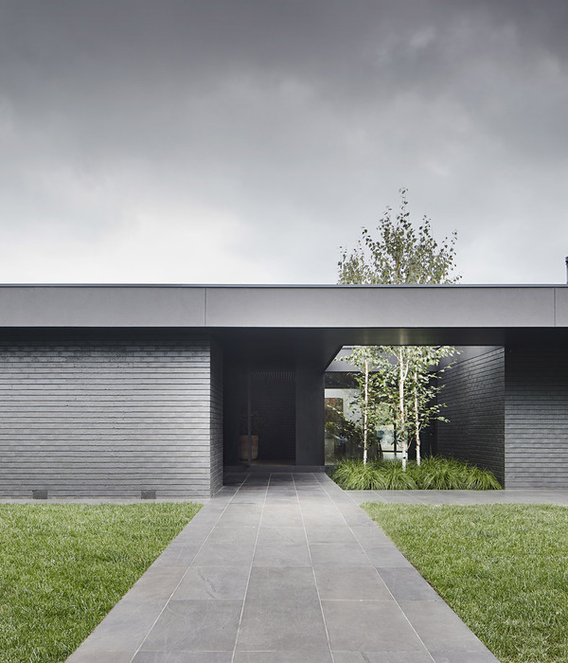奥尔伯里市议会2021年度凉亭已经落成,它在2021年11月5日至2022年3月27日期间于奥尔伯里墨累美术馆后面的QEII广场展出。Akimbo Architecture事务所的总监Carly Martin是第一位受邀设计夏日广场凉亭的当地建筑师。2018年和2019年的凉亭分别由Raffaello Roselli和CHROFI Architects设计。Akimbo Architecture事务所在奥尔伯里重要的广场设计了这座临时凉亭,借此机会反思了当地的夏季体验以及墨累河的重要意义,特别是河边树木以及树木带来的阴凉。
The 2021 instalment of the Albury City Council’s annual architecture pavilion has been completed. It can be found in QEII Square, behind the Murray Art Museum Albury from 5 November, 2021 – 27 March, 2022. Carly Martin, Director of Akimbo Architecture, is the first local architect invited to design the Summer Place Pavilion. Previous years of the pavilion have been designed by Raffaello Roselli (2018) and CHROFI Architects (2019). Akimbo Architecture used the opportunity of designing a temporary pavilion in the main square of Albury to reflect on the experience of summer in the local region, and the significance of the Murray River and specifically the riverside trees and the shade they provide.
▼位于QEII广场中心的夏日凉亭,the Summer Pavilion in the center of QEII square
这座临时建筑旨在拉近奥尔伯里市中心的QEII广场与周围河流景观之间的距离。柔和的曲线围合成容器,里面收集了伐自当地的活边木板。这些木板垂直放置,保持与森林的联系。树木沿着河流,有的树龄高达1000年,它们将古老的景观与现在联系起来。这些高大的树木为营火提供了木材,为制作独木舟提供了树皮,为造船提供了树根。夏日凉亭的活边木板来自于当地可持续经营的木材种植园,构成了场所、时间和体验的一部分。
This ephemeral architecture aims to bridge the divide between QEII Square in the centre of Albury and the surrounding river landscape. The softly curved form is a container which gathers a collection of large, locally harvested live edge timber slabs. The slabs are positioned vertically, maintaining their connection to the forest from which they came. Along the river, trees may be anywhere up to 1000 years old, linking an ancient Indigenous landscape to the present. These mighty trees have given wood for campfires, bark to craft canoes, and burls and roots for shaping water vessels. The live edge timber slabs for Summer Place are sourced from a local sustainably managed timber plantation. These trees are part of an ongoing narrative of place, time and experience.
▼凉亭外观,external view of the pavilion
凉亭外部木板是由科里扬附近发生的丛林大火(Black Summer)中抢救出来的木材制成的,木材经氧化工艺变成黑色。钢结构是由CHROFI Architects事务所原来的夏日广场的回收结构中创造出来的。黑色的弧形结构与QEII广场的正交几何形状相反,打破了空间并在其中创造出焦点。独特而神秘的外观激发了人们的好奇心,当观者走进时,垂直木板的暖色调就会显现出来。在凉亭内,每块木板都是独特的,吸引着人们仔细观察这些天然艺术品。顷刻间,观者被带离QEII广场,沉浸在高大木板“森林”的气味和触感中。该凉亭旨在围绕当地环境、可持续性和当地夏季意义展开讨论,“看见森林”的主题激发了群众围绕该凉亭展开深入思考。
The timber board exterior is created from bushfire salvaged timber from the Black Summer bushfires near Corryong, and turned black using an oxidising process. The steel structure is created from the recycled structure of the previous Summer Place, created by CHROFI Architects. The black curved form is sited askew to the orthogonal geometry of QEII, disrupting and creating a point of gravity within the space. The dynamic yet enigmatic exterior rewards curiosity, and as the viewer approaches the warm tones of the vertical timber slabs are revealed. Within the pavilion, each timber slab is unique, inviting close examination of these natural artworks. For a moment, the viewer is transported away from QEII, and the only experiences are that of the tall ‘forest’ of timbers – the smell and the touch. The pavilion aims to create discussions around the local environment, sustainability and the meaning of summer in the region. The title ‘See the Forest’ encourages the public to think about the bigger picture that surrounds this pavilion.
▼由凉亭入口望向内部,looking inside from the entrance
▼高大的木板“森林”,the tall ‘forest’ of timbers
▼仰视视角,upward view
设计任务 | What was the brief?
该项目的挑战在于它并没有一份传统意义上的设计任务书。所以对建筑师来说,问题变得更加具体,即作为一个当地人,设计展馆对他来说意味着什么?这引发了建筑师对该地区夏季意义的反思,尤其是它与周围景观和近期发生的丛林火灾之间的关联。
The beautiful challenge of designing this architecture pavilion was that there was no traditional brief from Albury City Council. So the question became a much more personal one – what did designing the pavilion mean to me, as a local person? It lead to a reflection on the meaning of summer in the region, particularly in relation to the surrounding landscape and the bushfires which had just occurred.
▼场地轴测图,axonometric drawing
建构方式 | What building methods were used?
由于凉亭是临时建筑,要求不能使用混凝土。因此,建筑师必须更具创新性地找到支撑墙壁和独立木板的方法。解决方案便是使用地脚螺栓,它可以轻松安装、拆卸和重复使用,对场地的影响也最小。
Due to the temporary nature of the pavilion, it was required that no concrete was used. As a result we had to be more innovative to find ways to support the walls and the freestanding timber slabs. The solution was found with groundscrews, which can be easily installed, but then just as easily uninstalled and reused with minimal impact.
▼独立木板,the freestanding timber slabs
可持续特征 | What are the sustainability features?
钢结构回收自CHROFI Architects事务所2019年的夏日广场凉亭。外部木板来自从科里扬附近发生的丛林大火(Black Summer)中抢救出来的木材。内部“树木”是活边木板,来自当地的一个可持续管理的小规模种植园。胶合板屋顶也来自当地。在首位参与夏季凉亭设计的当地建筑师的指导下,2021年度的夏日凉亭很好地利用了当地材料。
The pavilion’s steel structure is recycled from the 2019 Summer Place Pavilion by CHROFI Architecture. The timber cladding is bushfire salvaged timber from the Black Summer bushfires at nearby Corrying. The ‘trees’, which are live edge timber slabs, are sourced from a local small scale sustainably managed plantation. The plywood roof is also manufactured from locally sourced plywood. Being the first local architect involved, it was important that this year’s Summer Place was designed reflecting local materials.
▼细部,details
▼凉亭一角,a corner of the pavilion
▼屋顶平面,roof plan
▼立面图,elevation
▼剖面图,section
Project size: 35 m2
Completion date: 2021
Building levels: 1
Architect: AKIMBO Architecture
Structural Engineer: Murtagh Bond Structures Buro
{{item.text_origin}}

