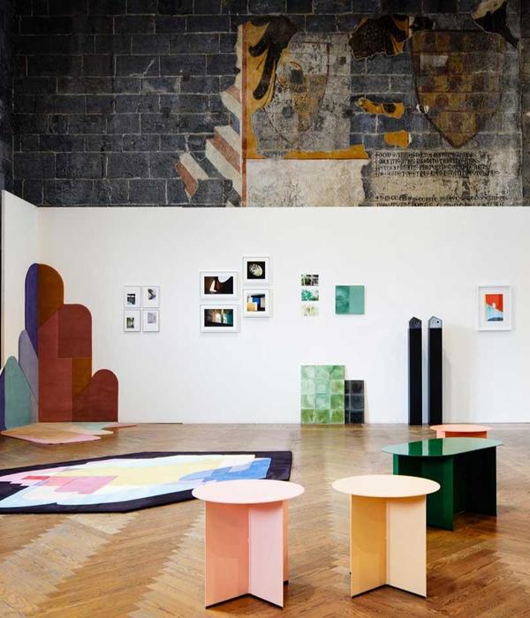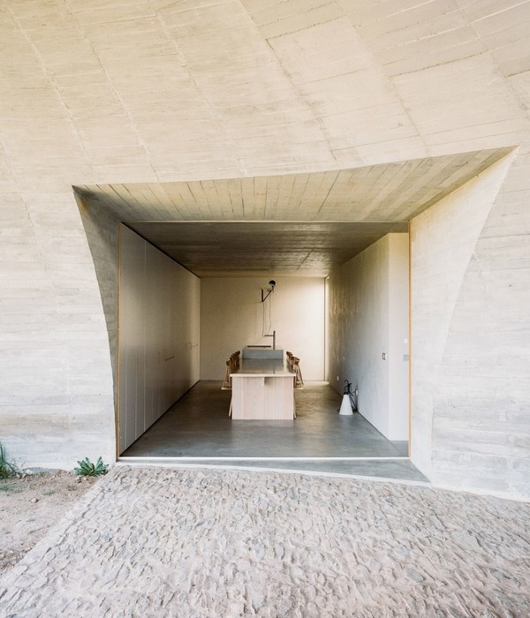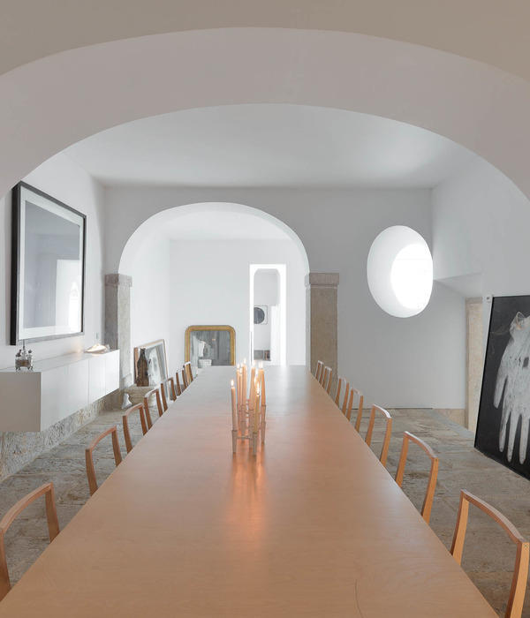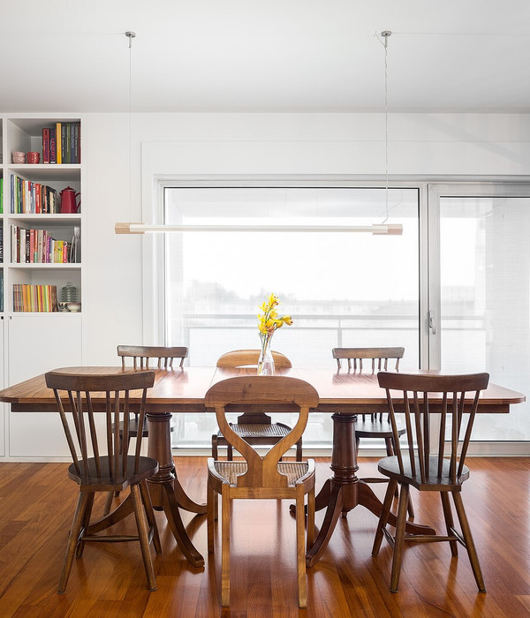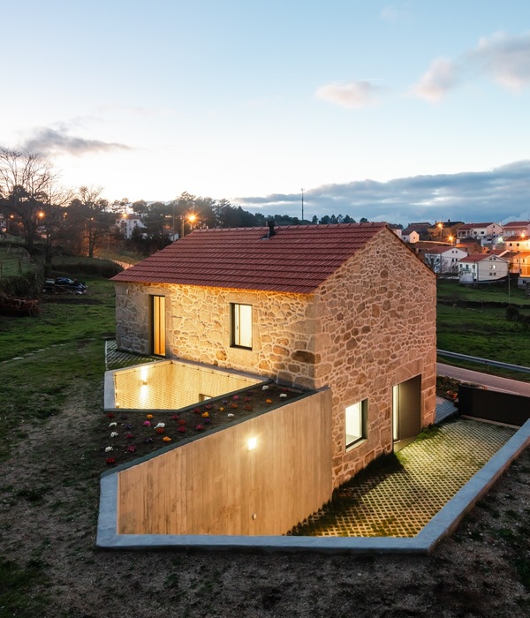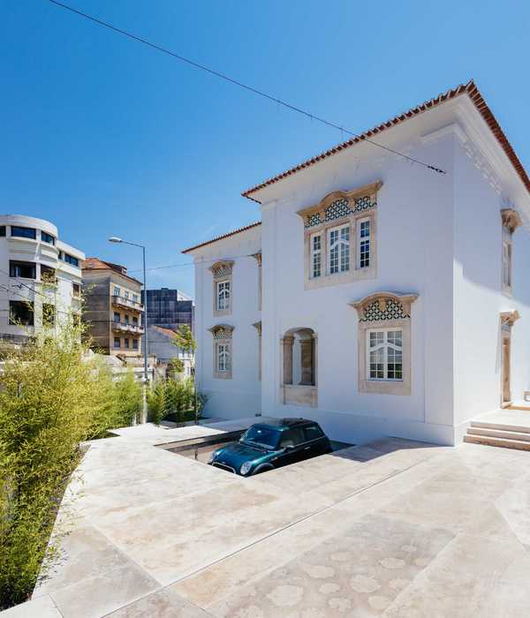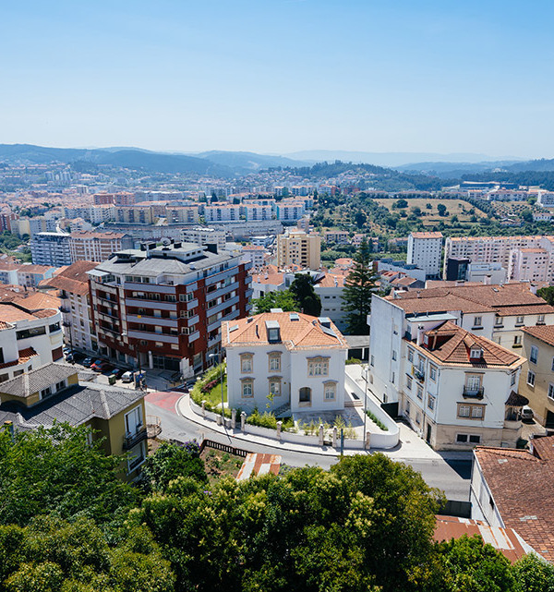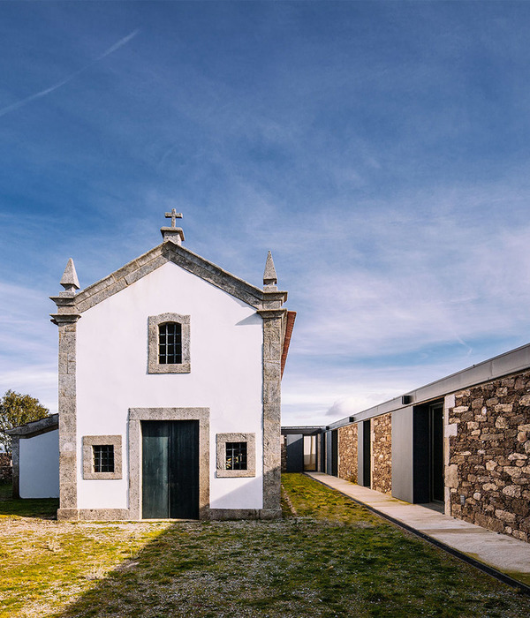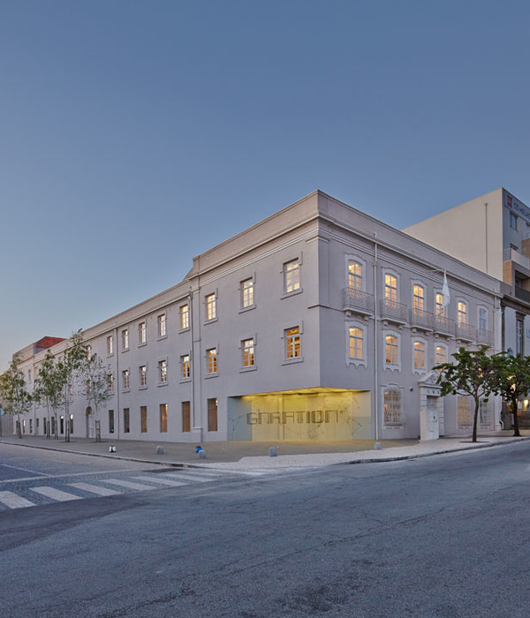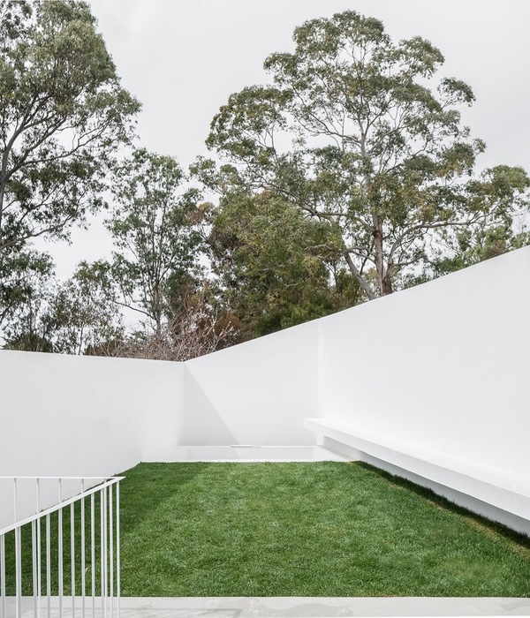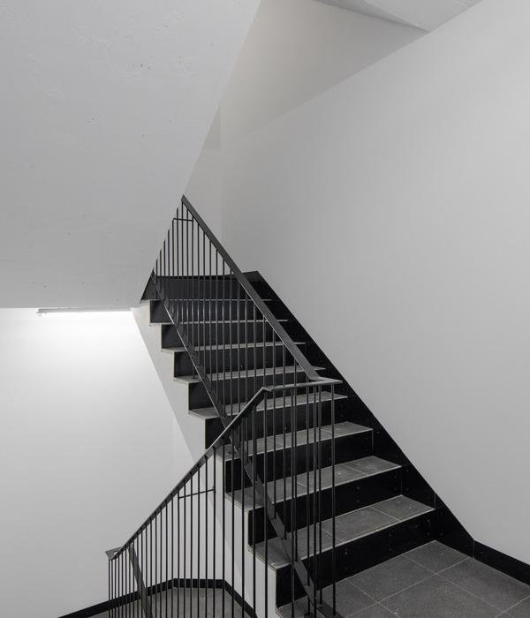House located in “Villa Carrega”, in a building built in 1912 by the engineer Giovanni Battista Milani as accommodation for Prince Carrega in the city of Rome. In 1955, the Villa was enlarged to host a “La Congregazione delle Ancelle del Sacro Cuore di Gesú”, a community of nuns that turned the dance hall of the old palace into “La cappella delle Ancelle del Sacro Cuore”. Six years ago, the old monastery ceased hosting a religious space to become a residential.
Over the Tevere valley, the building opens one of its facades to the Vatican. Its location, in the upper part of Rome, allows to see part of the capital of Italy. The large number of openings forge a direct relationship with the exterior, the possible unique photographs of the city in the main rooms. This relation is enhanced by the presence of the central terrace, evading the customers of the city.
“The villa sul Palazzo” respects the image of the building, showing its surroundings with the native materiality; the Roman travertine, the “calacatta” and the brass. This stone allows housing in all outdoor spaces not only as a covering, but also materializing part of the furniture; the fountains, the pools, the barbecue and the fireplace. A contrast is created between the characteristic rustic finish of the travertine, and the sensuality and kindness of the “calacatta” inside.
The applied materials are shown in a natural state, coexisting and combining with each other in the different rooms. Calacatta, oak, mirrored glass and brass are arranged in a suitable form obtaining a warm and singular result. The caramelized tone characteristic of the calacatta gold, enhances with the presence of the golden color, not only contributed by the brass, but also by the reflection of the glasses.
Eclectic interior design; the contemporary space generated with materials present in the city, copes in harmony with classic furniture. The value of this relation is achieved thanks to the sculptural disposition of these pieces, which come from antiquarians. The main rooms are defined by furniture. The large rectangular brass lamps, specifically for this house, delimit the different areas from the roof plane.
The pre-existing architecture coexists with new programs. The colonnade characteristic of neoclassical architecture, currently houses a heated pool, as well as the tower a rest and disconnection area.
The centre of vertical communication is designed as a sculptural element. The custom-made elevator resembles a watch that lets your machinery see. The staircase is formed around it, illuminating the set by indirect light from the glass steps. Following the canons of the city, “la villa” is completed by the sound of water and the presence of vegetation. Two symmetrically arranged fountains are designed, which finish off the central patio in order to minimize the urban murmur.
The vegetation is arranged in travertine pots placed in the perimeters of the terraces, forming a frame that fuses with the tops of the pines of the city. On the main terrace, the lemon trees are arranged in the center as individual elements that help to distribute the space along with the fireplace. The fire, present both inside and outside the home, is shown as a complement that closes the living areas, enhancing the meeting spaces.
The house is completed with the provision of a garden on its highest floor, an element that is unified with the environment providing the house with an ecological character, unusual in the city.
{{item.text_origin}}

