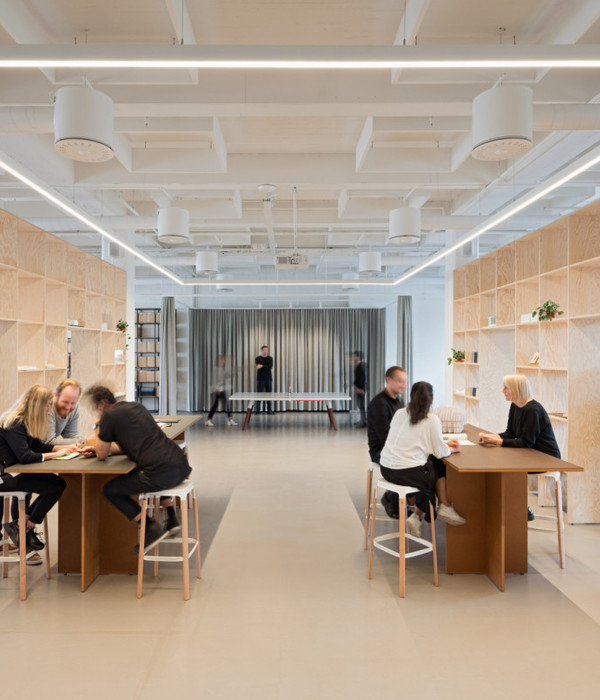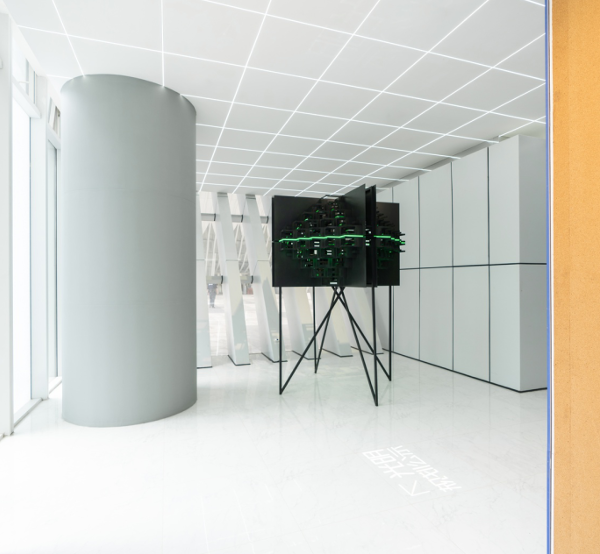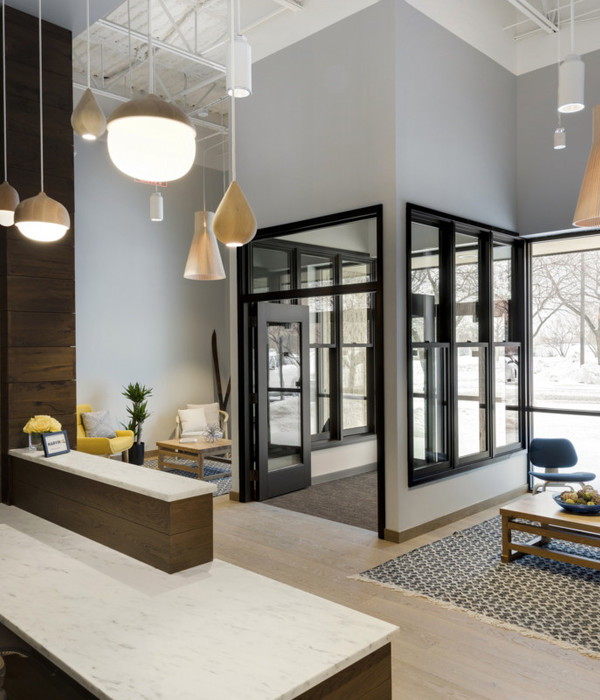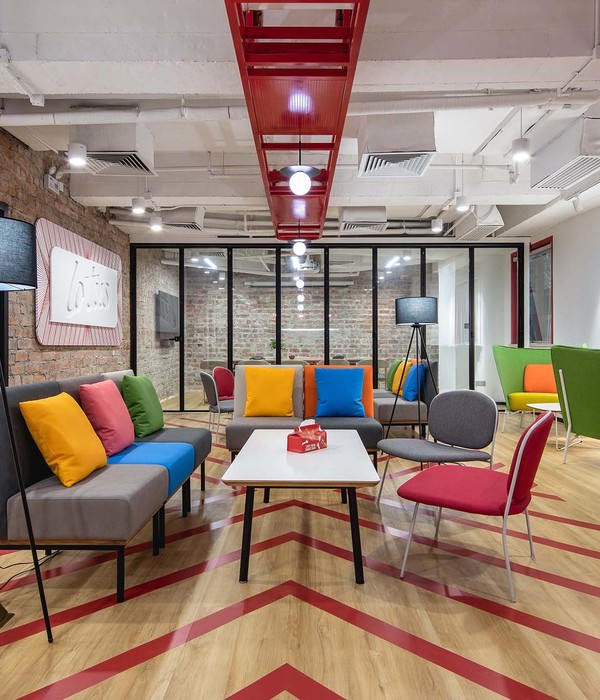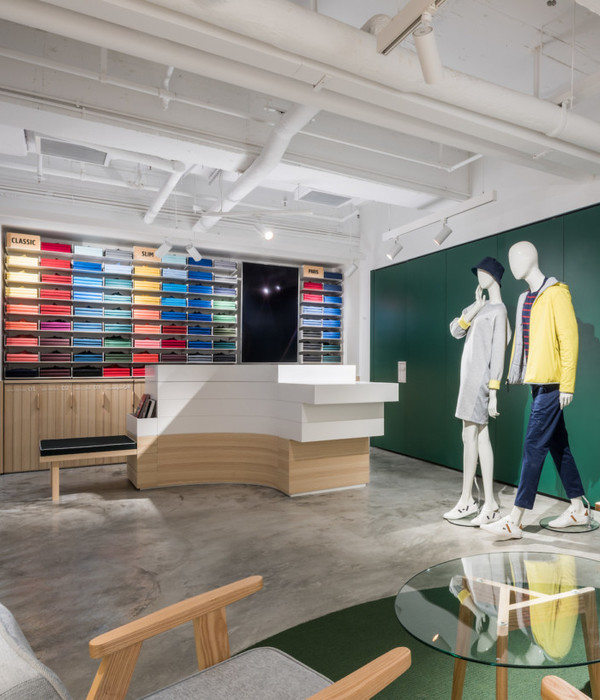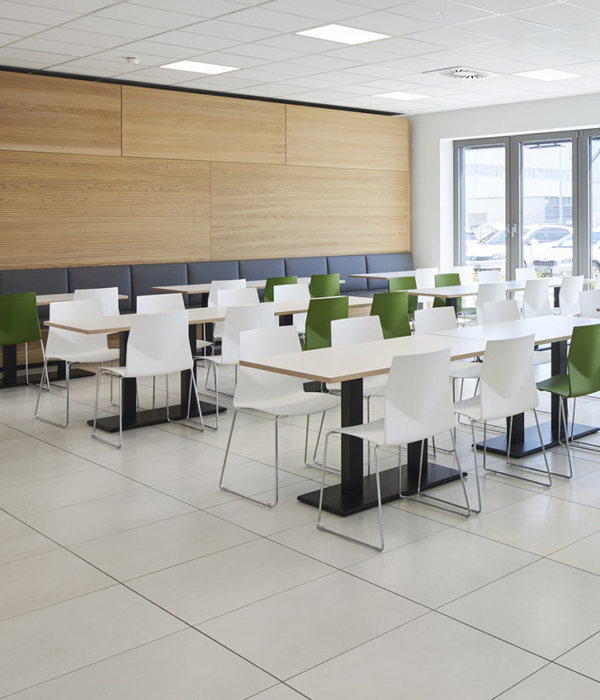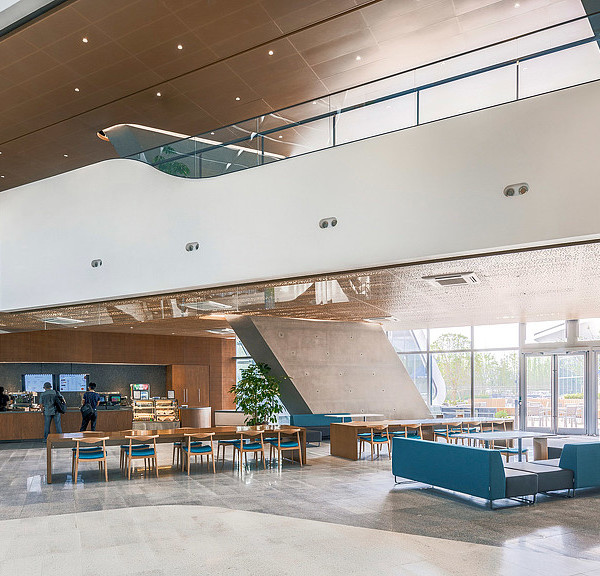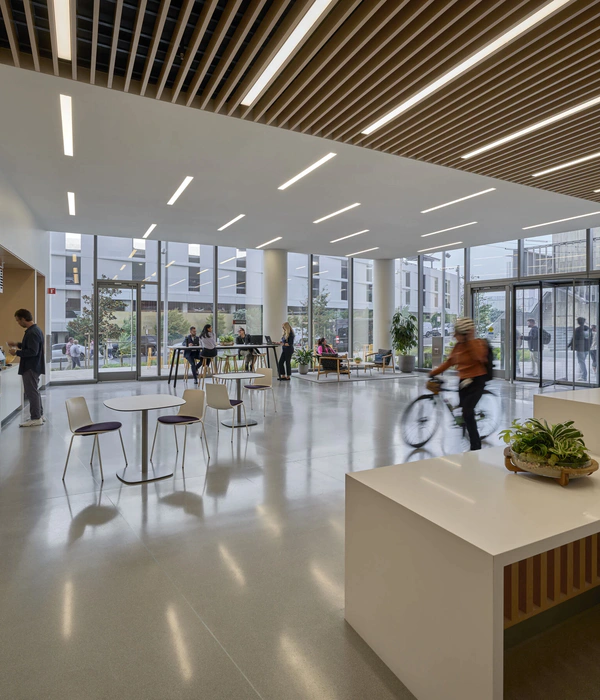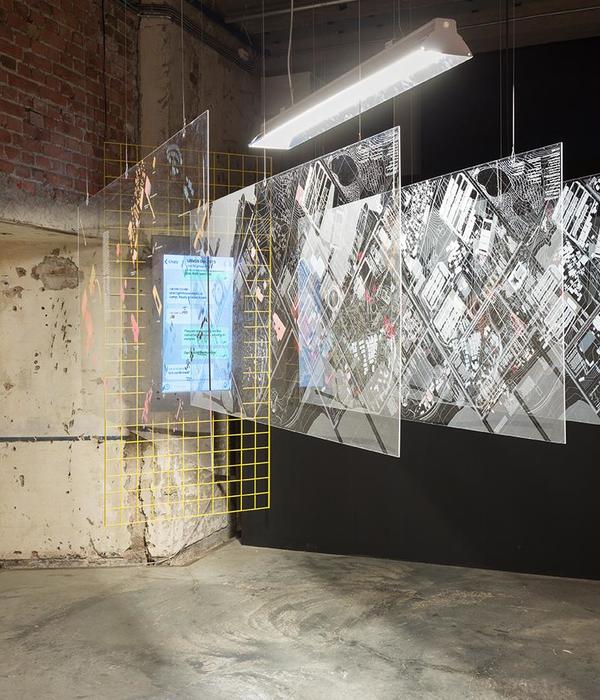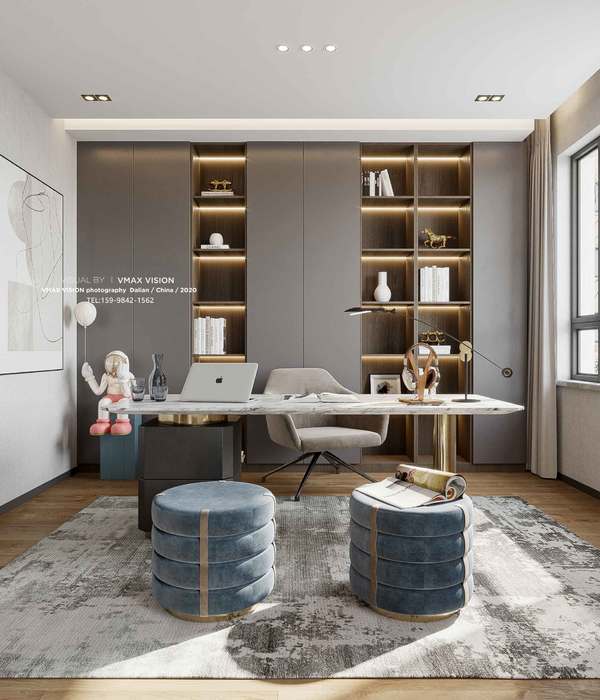I converted the 1st floor of the small building "Uemachiso" to my own design office. Uemachiso is a shared space located on a corner so that it can be thrown into an intersection. The surrounding area is a downtown area with many nagaya, and there is a lot of traffic for people, cars, and bicycles. Originally used as a warehouse, it was widely opened in the city with an opening of about 9m to put in and take out goods and light trucks.
Design offices are often located on the 2nd and 3rd floors of buildings. However, I thought about using this large opening for the 1st floor warehouse to throw out the scenery inside the design office toward the town. The spatial characteristics of the original application will be actively inherited and diverted to the new application. The design office was intended to be a place to connect people to people, a place to connect people to people, and a "laboratory" to create a town.
The scenery of various experiments and the space created as a result are continuously transmitted and expressed toward the city. The formwork was assembled with veneer and wooden squares that we could handle, and the concrete was kneaded manually. If you hit the junkers and cold joints, which are not generally beautiful, and polish them to your liking, you will not get a bad taste like ink painting. The formwork was reused on the opposite wall forming the space.
The flat floor that connects the interior and exterior was made of mortar with a 25 cm square formwork. I wondered if I could soften the hard look of the mortar, so I made a thick copy paper with a scrubbing brush before it hardened, stamped it, and rubbed it off with a scrubbing brush after it hardened. Approximately 200 flat blocks with completely different expressions.
The ceiling is a vault ceiling. Cut the lauan veneer to the exact size of the circumference of the vault, hook it on the flange of the H-shaped steel beam, which is the structure of Uemachiso, and separate it from the pan to compress it and complete your own vault ceiling.
The legs of a large desk of 1.5m x 4.7m are crimped with the fiber direction aligned, and the veneer (bent veneer) that has been processed to be easy to bend is bent around and placed casually, and the top plate is simply placed on it. Is. Place bent veneer legs around the load of a computer or book. If a heavy object on the desk is moved, the legs of the desk will also move.
In addition, the door of the bookshelf in the back when viewed from the road is made of hot-dip galvanized steel plate to reflect light as much as possible, and the wash bowl is made by combining blocks made of polyester resin, or made of felt fabric. You can make a floor dyed pink with red wine whose expiration date has expired, or put a wide masking tape on the veneer to make a yellow floor where the grain of wood can be seen through. We are repeating experiments to know the characteristics and gain learning. These are because they thought that their space could only be the subject.
{{item.text_origin}}

