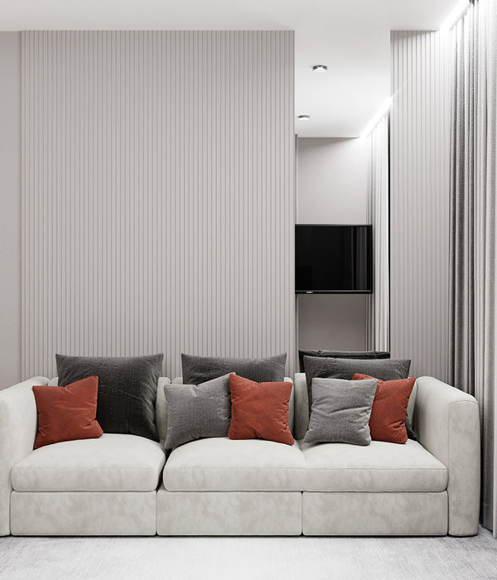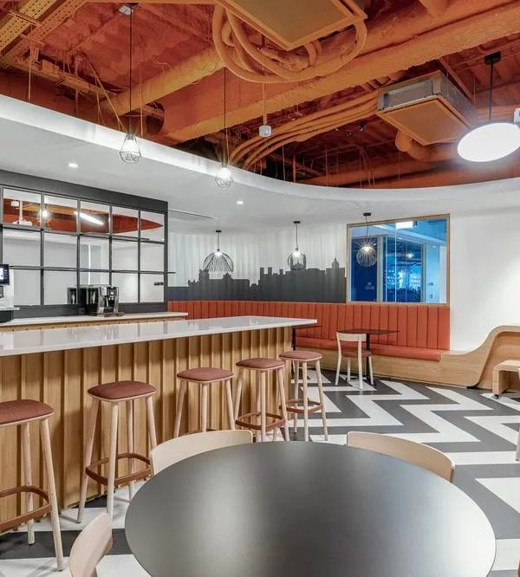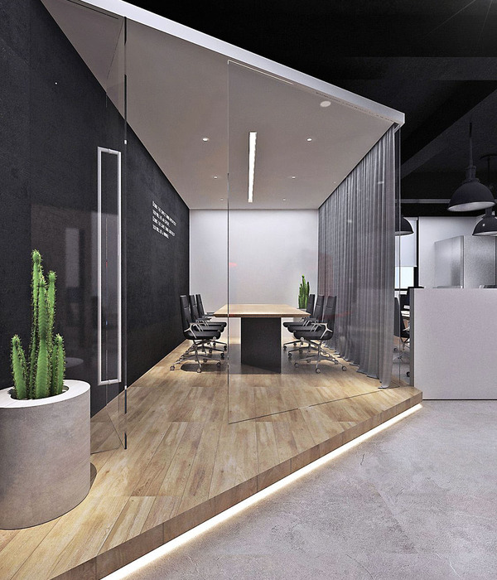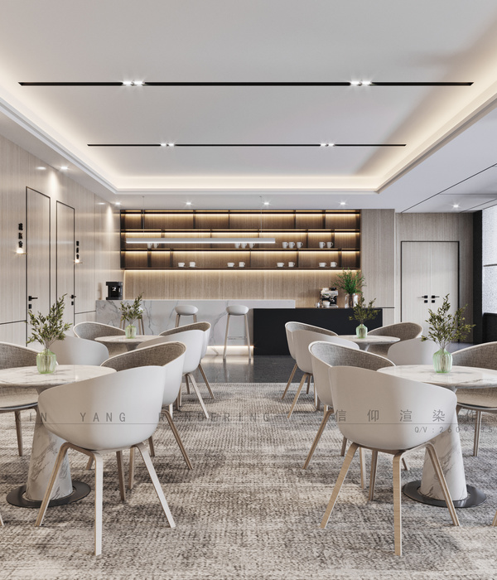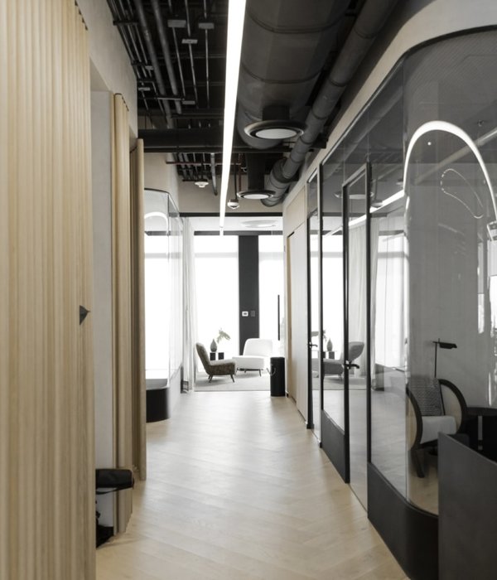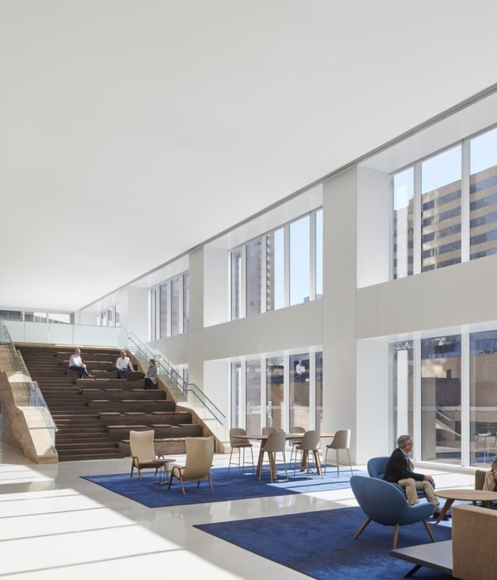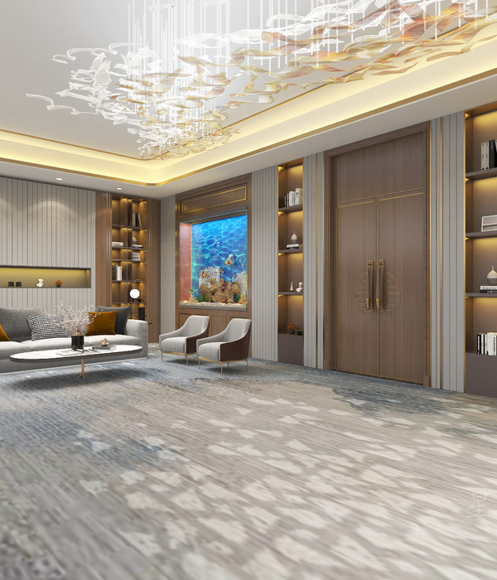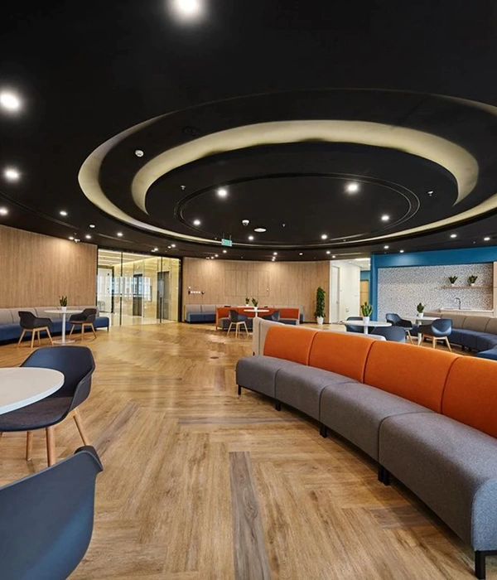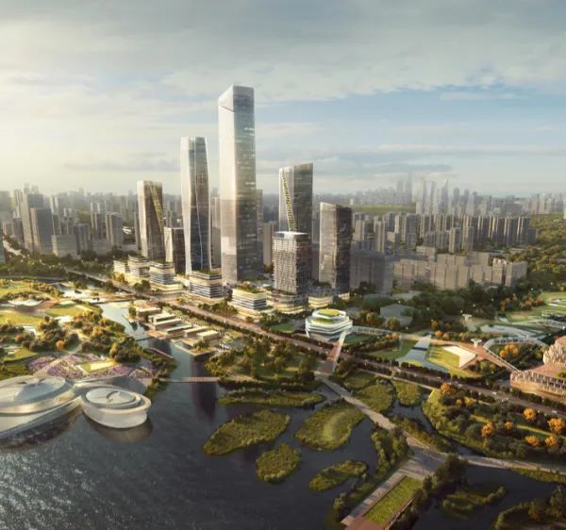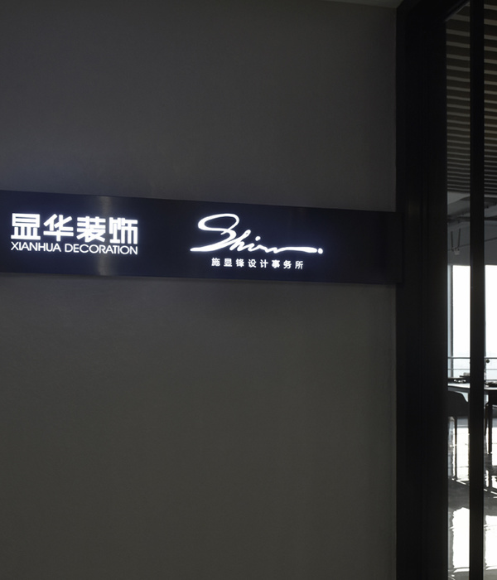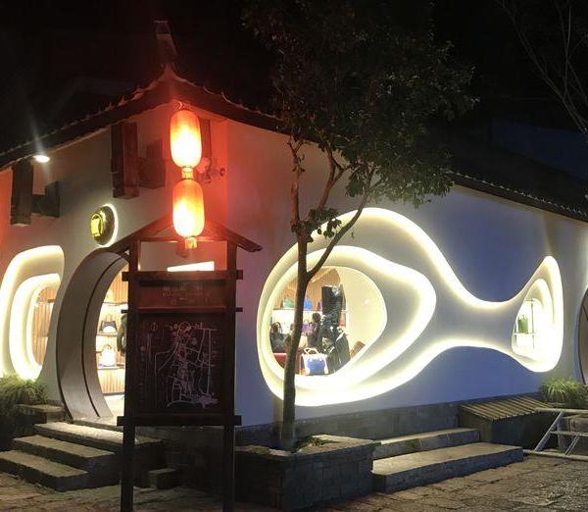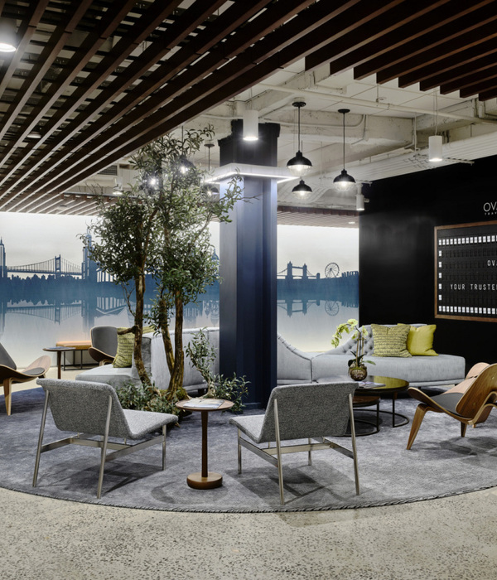Architect:Flad Architects
Location:233 East Grand Avenue, South San Francisco, CA, USA; | ;View Map
Project Year:2023
Category:Offices;Laboratories
With a glass curtainwall façade providing natural daylight and views to San Francisco Bay, Nexus on Grand is a new life science campus providing 140,000 square feet of state-of-the-art research laboratories, office space, and amenities in the heart of the South San Francisco biotech hub. Flad Architects partnered with developer Healthpeak Properties to design the five-story, modern, urban campus to provide flexible lab and office spaces supporting groundbreaking research of today and tomorrow.
Working from previously approved entitlements for the campus, Flad reimagined the site to match the character of the surrounding neighborhood, combining the original design of two facilities into a single multi-level facility paired with a three-story parking structure. Built on the site of an old warehouse, the five-story main building is a highly visible new landmark on East Grand Avenue, one of South San Francisco’s main thoroughfares.
A central courtyard landscaped with native California plants connects the parking structure to the main building entrance, which is shielded from the wind by a colorful, inviting mural wall. A cantilever corner at the main entrance provides a welcoming entrance to the lobby, which features a grab-and-go café and comfortable seating for casual interactions. Meanwhile, a communicating stair and elevator provide views to San Francisco Bay.
Nexus is centrally located just off the 101 freeway, a short walk from Caltrain stops, and prominently located among other major research campuses. Connected to the adjacent Healthpeak Vantage life science campus by a rails-to-trails pathway, the result is a neighborhood intentionally designed to create opportunities for spontaneous encounters and informal collaboration among top biotech researchers.
▼项目更多图片
{{item.text_origin}}

