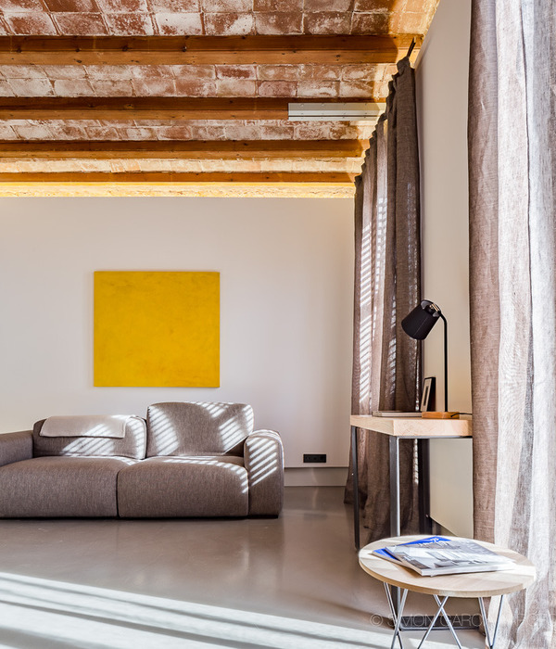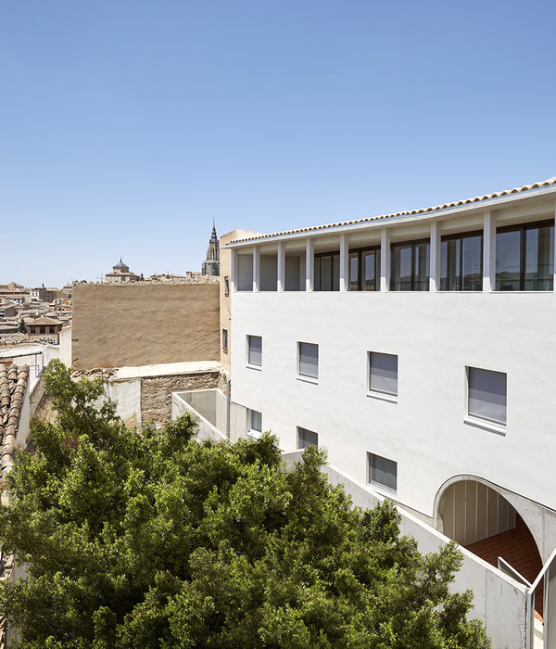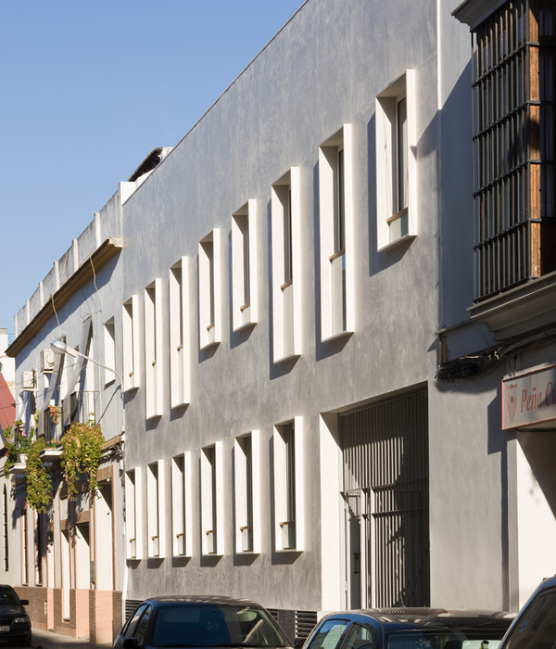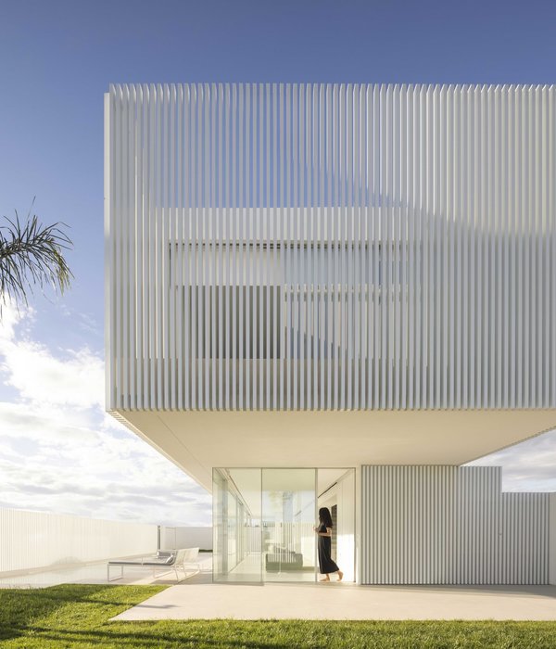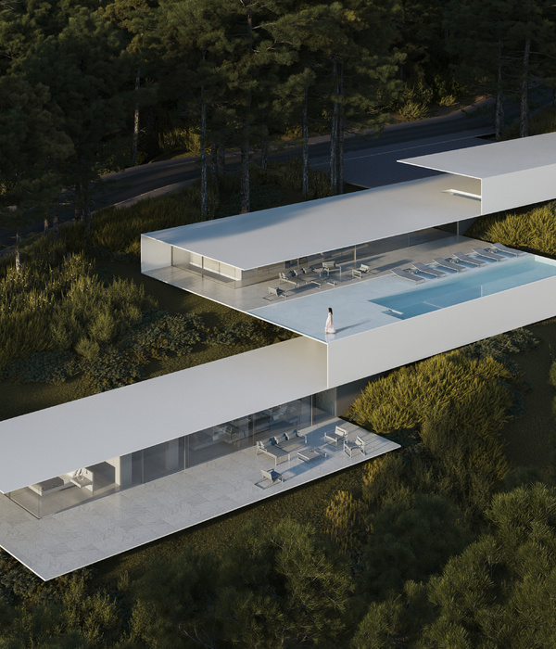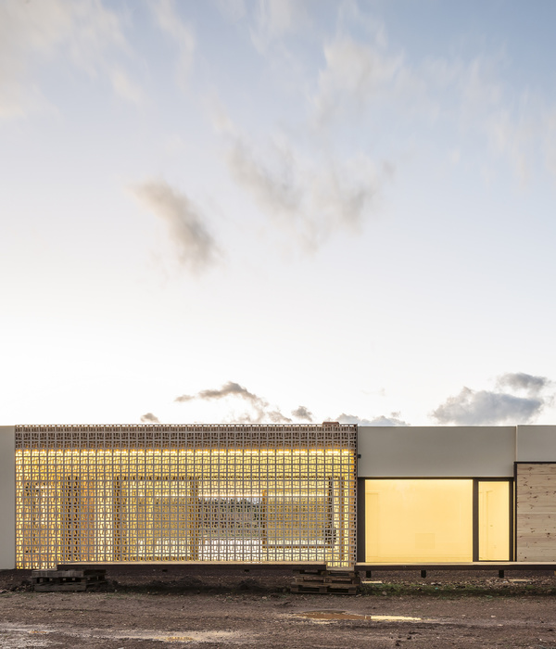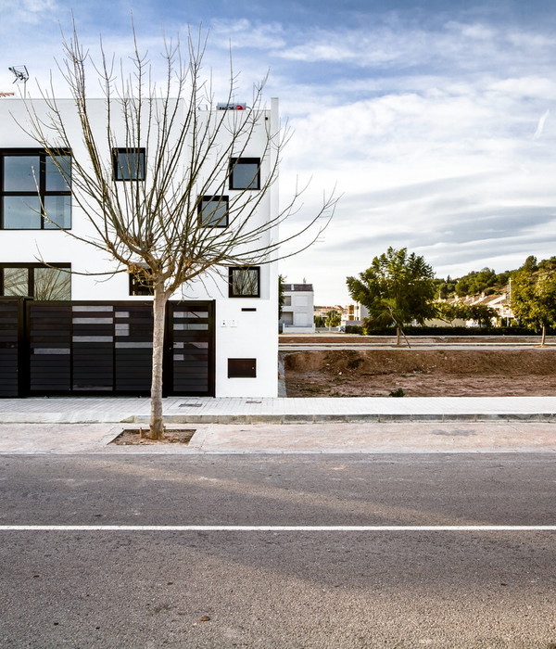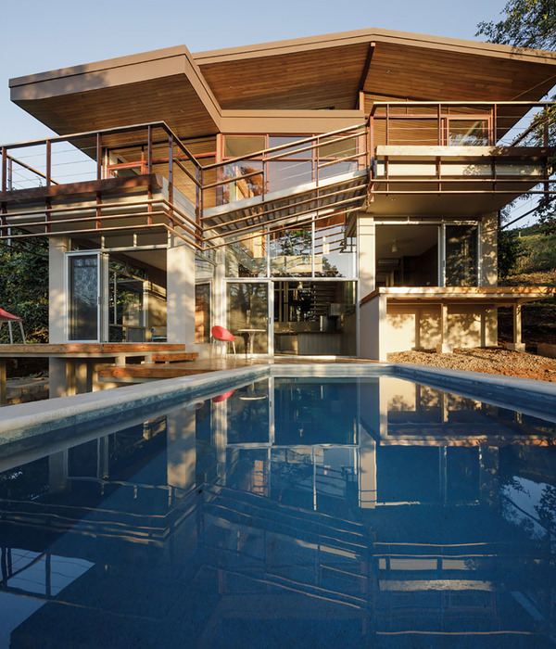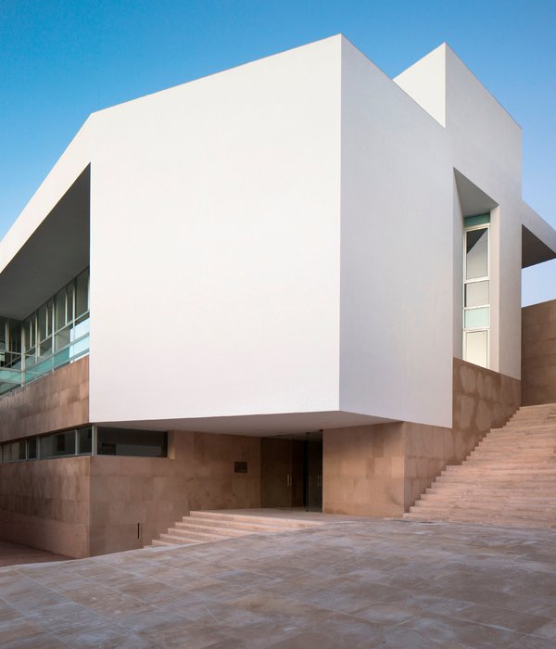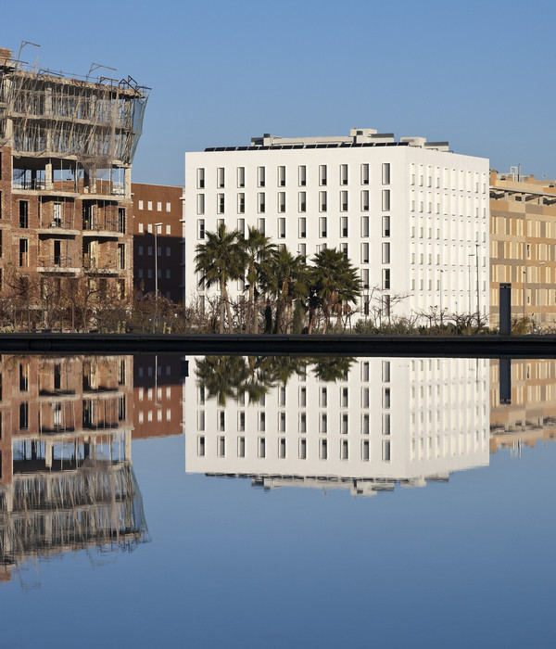Le projet se situe à proximité du canal au sein de l’éco-quartier Danube. Il est composé de 2 volumes reliés par des passerelles : un bâtiment à R+8, assurant la transition avec la tour voisine, et un plot à R+4, abritant des duplex et donnant sur une place publique. Les éléments constitutifs (trame, matière, couleur) et la simplicité de traitement évoquent à la fois l’architecture traditionnelle strasbourgeoise et l’ambiance portuaire. Tous les logements sont dotés de grandes loggias qui offrent des espaces extérieurs en retrait de l’animation du boulevard.
The project is located near the canal that runs through the Danube eco-district. It comprises two volumes linked by bridges, a nine-storey building providing transition with the adjoining tower block, and a five-storey block housing duplex apartments and overlooking a public square. The constituent parts (grid, materials and colour) and the simplicity of the finished look are a reference both to traditional Strasbourg architecture and the atmosphere of ports. All apartments have large loggias that provide exteriors away from the bustle of the Boulevard below.
{{item.text_origin}}



