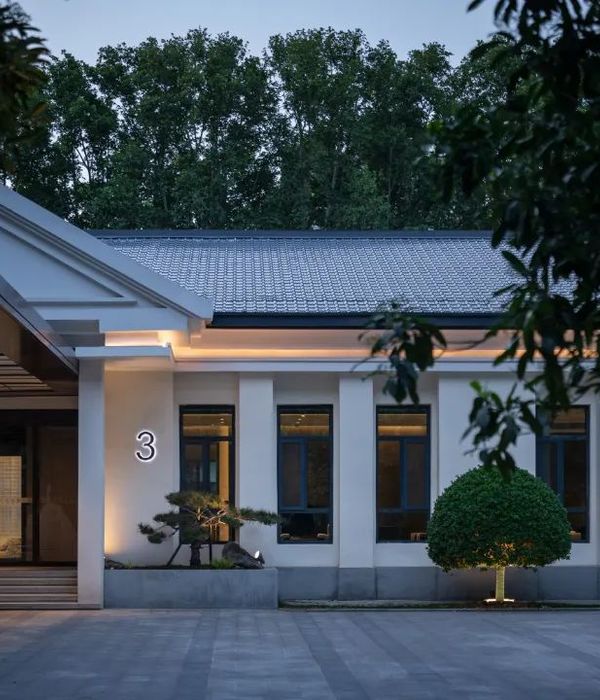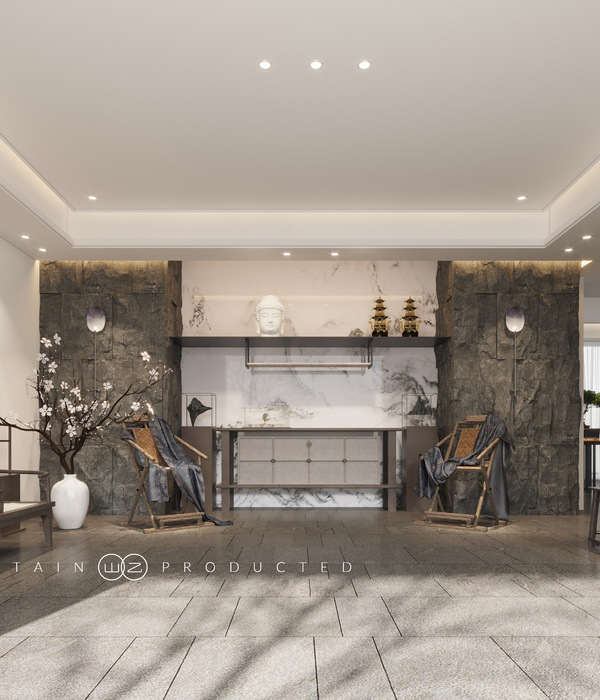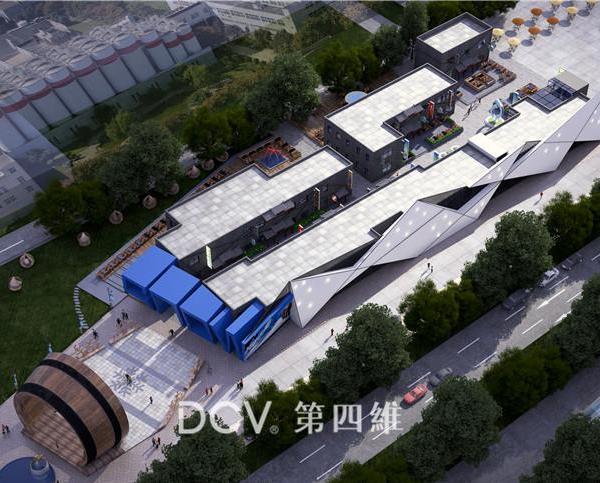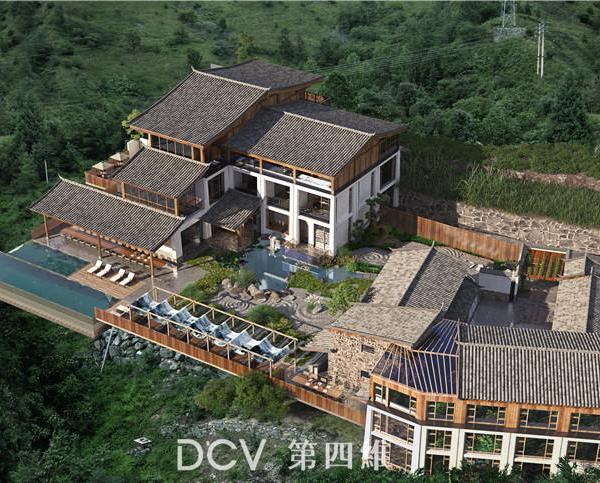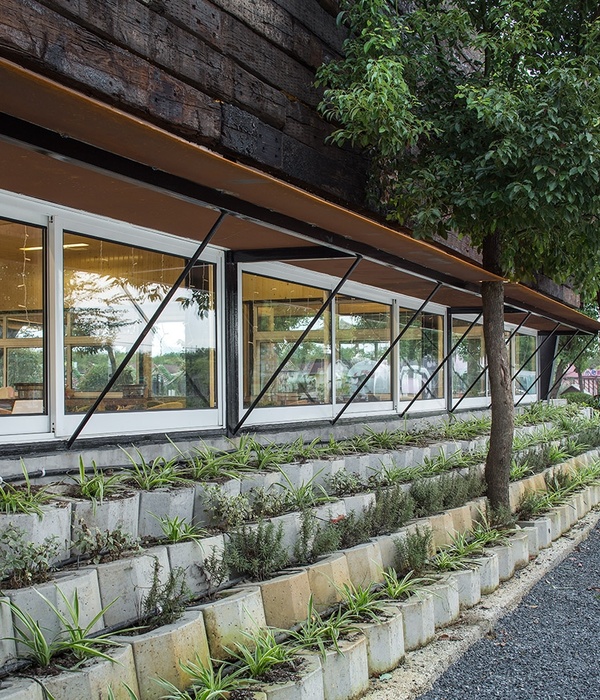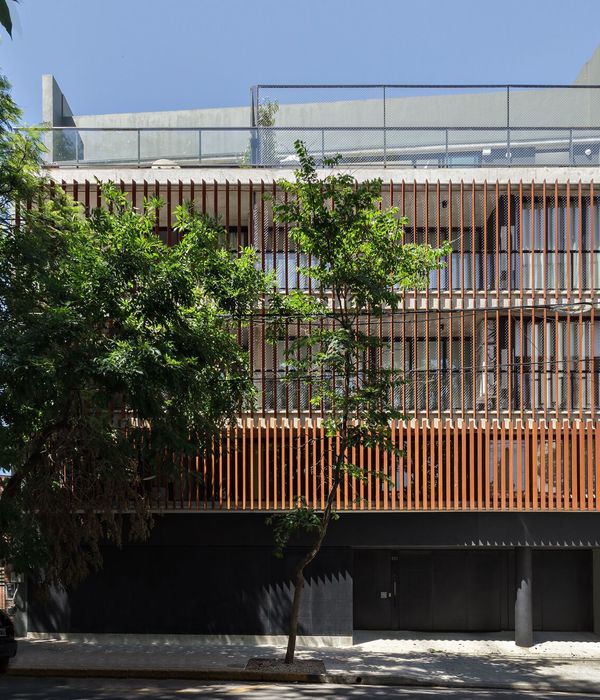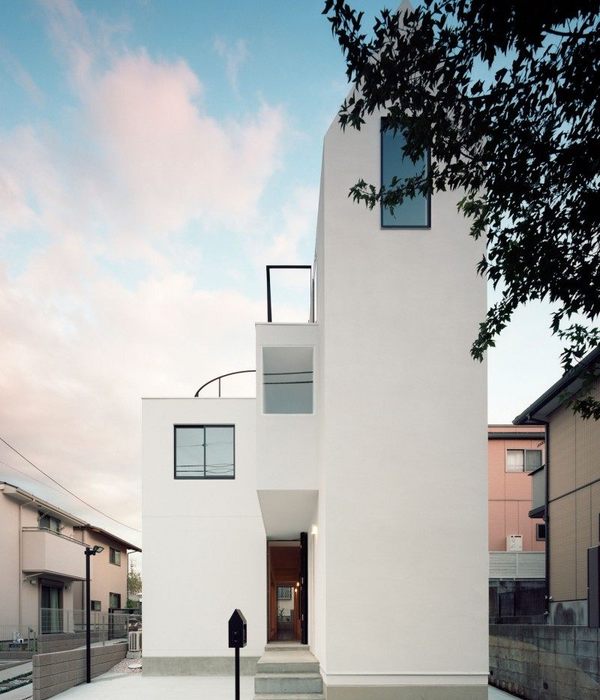哥本哈根Bispedjerg医院由丹麦建筑师Martin Nyrop设计,属于历史保护建筑。未来,这座医院将成为BDP所做的总体规划的核心。为了实现这一预期,设计师对医院的后勤楼进行了改造,为园区创造了一栋新的建筑——Lab Log。对原有建筑的更新必须考虑环境因素带来的挑战,对于具有重要文化意义的建筑尤甚。最终的设计策略必须经过精心考量,与项目所处文脉相适应。看到基地周边的建筑大都由红砖制成,一般人也许会觉得让新建筑也使用相似的材料就可以了。然而,在整体考虑了项目所面临的挑战后,建筑师发现利用当下普遍的建造材料和系统可以更加灵活和迅速地适应环境。对于一栋即将作为现代医疗机构中心经历漫长过渡期的建筑来说,这点尤为重要。
▼建筑外观,external view of the building ©Hampus Berndtson
Bispebjerg Hospital in Copenhagen is a heritage-listed complex designed by Danish architect Martin Nyrop. The hospital is currently the focus of a master plan by BDP, and in anticipation of this, its logistics have been orchestrated by a new intervention on the campus — ‘Lab Log’. The task of updating existing building stock is a topic that must be tackled given the environmental challenges we face, particularly when that stock holds cultural significance. As a result, the response used must be measured and contextually appropriate. At first glance, factoring in the context of the site (namely the red brick) one may conclude that aligning a new intervention with a similar material may be appropriate. However, when looking at the challenges holistically, the use of prevalent construction materials and systems offers a more resilient, flexible and agile response, especially for a building that must operate as the hub of a modern healthcare institution heading into a long transition.
▼建筑立面,building facade ©Hampus Berndtson
▼卸货区,loading area ©Hampus Berndtson
为了满足日照要求,并且让使用者体验园区中的景观,建筑采用了整面玻璃,外设可控金属遮阳网以降低日晒。朝向不同的遮阳网如同一道网眼帘,在室内空间与室外景观之间建立起了一种经过筛选的视觉连接。系统中还使用了阳极氧化铝和结构玻璃,与场地中的红砖和植物枝叶相平衡,以一种纤细而敏感的方式将现代建筑系统融入了已有的环境肌理之中。
To meet daylight regulations and allow users to experience the landscape of the existing campus around, floor to ceiling glass is used, while operable expand mesh shutters mitigate solar gain and when closed, facilitate a filtered visual connection with the landscape, akin to a net curtain — an effect created by the orientation of the shutter mesh. Also used in this system is anodised aluminium and structural glass, which, when set against the red brick and foliage of the landscape, creates a sensitive contextual integration of a modern system into the existing fabric.
▼整面玻璃表皮将阳光和景观引入室内,floor to ceiling glass introducing sunlight and landscape into the building ©Hampus Berndtson
▼现代材料系统组成的建筑与环境相协调,building of modern material and system being harmony with the environment ©Hampus Berndtson
▼玻璃窗外设置可控遮阳网,operable shutter mesh outside the glass ©Hampus Berndtson
▼结构设备隐藏在金属网后,structure and equipment hidden behind the shutter mesh ©Hampus Berndtson
▼遮阳网细部,closer view to the shutter mesh ©Hampus Berndtson
▼室内公共空间,public space inside the building ©Hampus Berndtson
▼透过落地窗欣赏室外景观,enjoy the outdoor landscape through the floor to ceiling glass ©Hampus Berndtson
▼实验室,laboratory ©Hampus Berndtson
▼材料细部,material details ©Hampus Berndtson
▼总平面图,site plan ©Mikkelsen Architects
▼一层平面图,first floor plan ©Mikkelsen Architects
▼二层平面图,second floor plan ©Mikkelsen Architects
▼三层平面图,third floor plan ©Mikkelsen Architects
▼四层平面图,fourth floor plan ©Mikkelsen Architects
▼立面图,elevation ©Mikkelsen Architects
▼剖面图,section ©Mikkelsen Architects
▼细部,details ©Mikkelsen Architects
Design: Mikkelsen Architects Photography: Hampus Berndtson
{{item.text_origin}}





