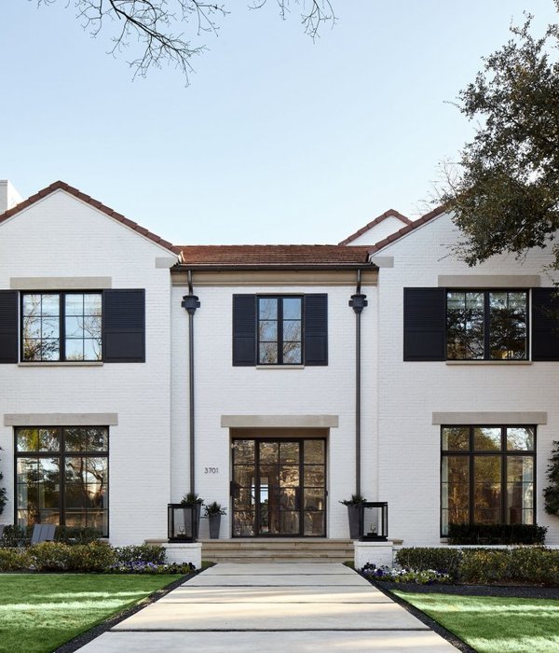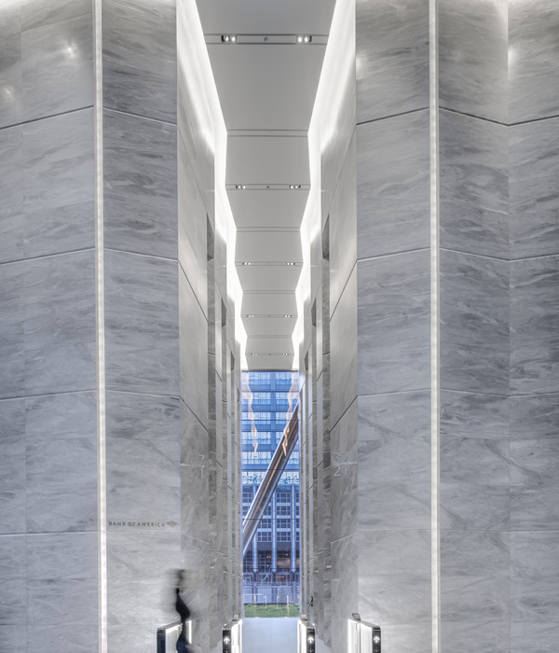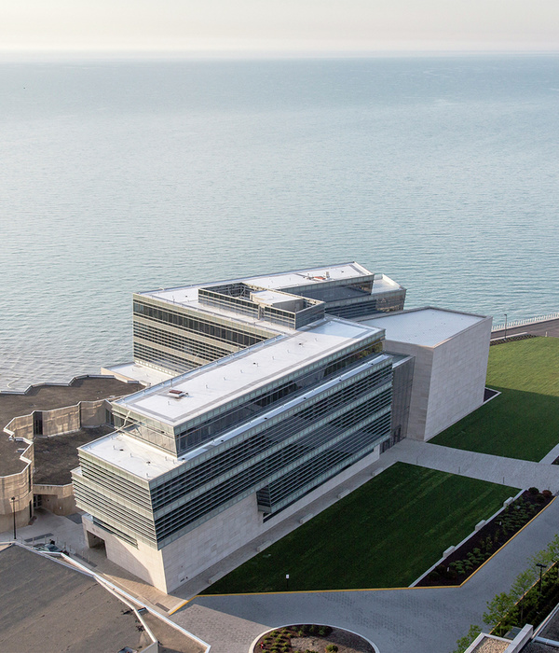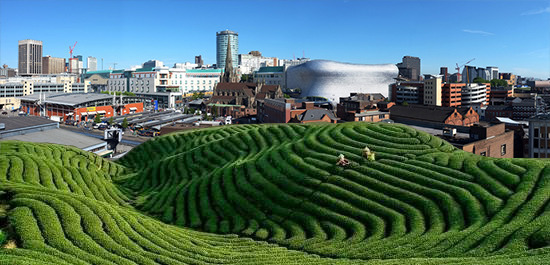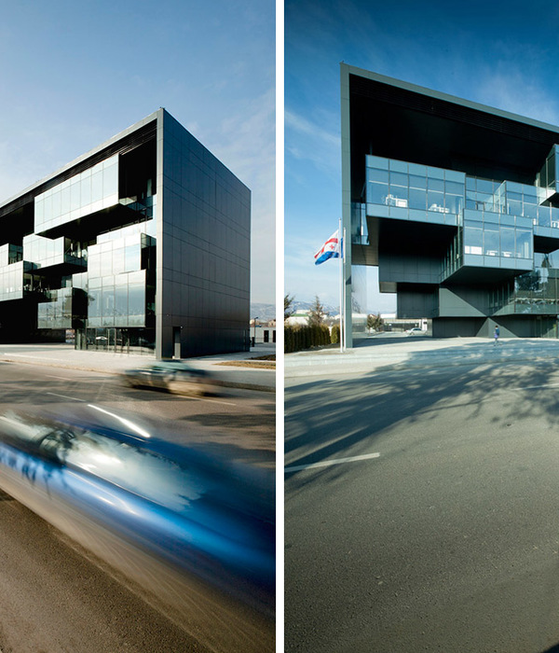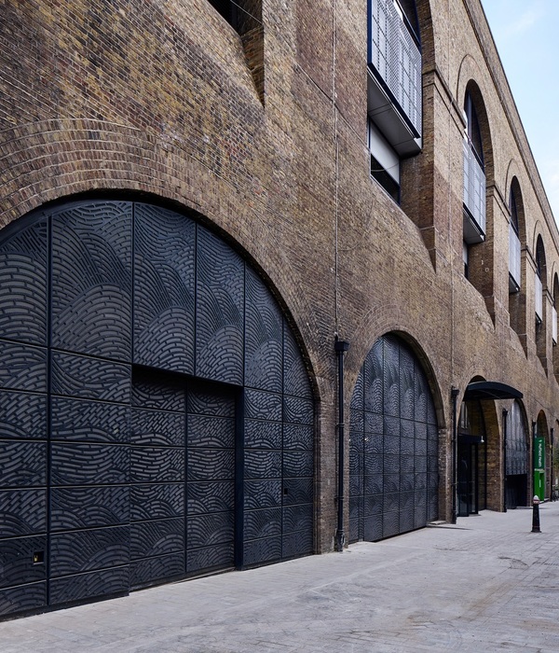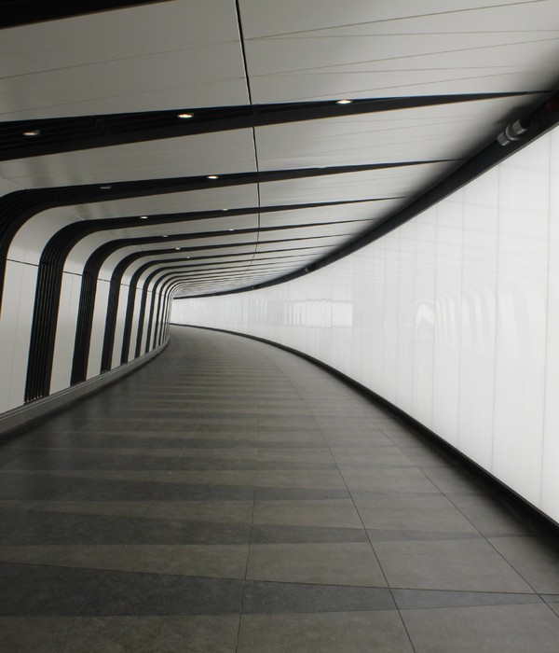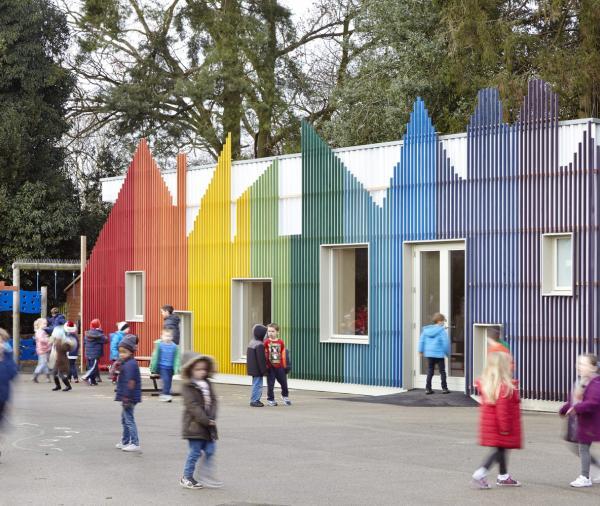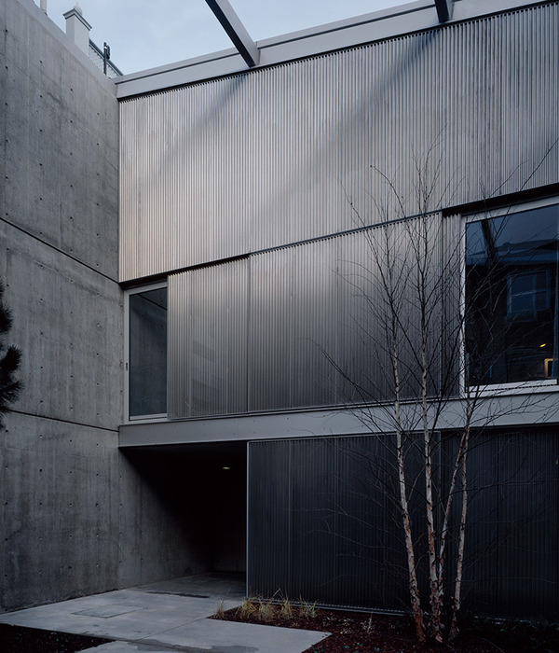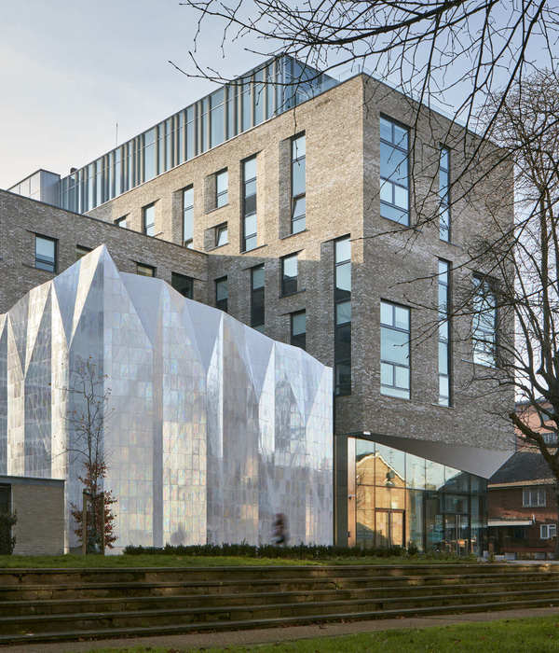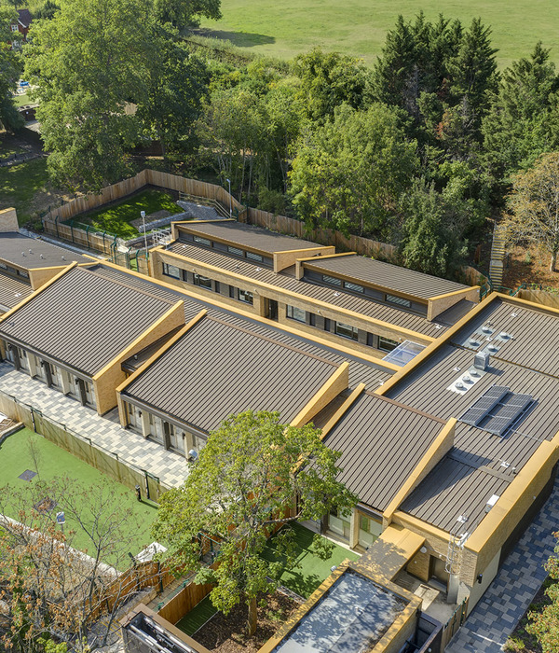项目基地位于Shima市国家公园的入口处,周边的自然环境保持着原始的风貌。业主是一对年轻夫妻,即将有两个孩子。丈夫自称Shima旅游大使。他们希望建造一个邀请大家来享受Shima的自然、呼吸新鲜空气的场所。
The site is located at the entrance to the forest of a national park where untouched nature spreads in Shima City, Mie Prefecture. The owner is a young couple.The family will increase to four. He is a self-proclaimed Shima tourism ambassador. The request was a place that invites many people to enjoy Shima and feel like the natural air.
▼项目鸟瞰,aerial view of the project ©ToLoLo studio
比起建筑本身和必要的家具,项目周边的自然环境更像是业主希望的理想活动场所。因此,设计师将家具装置散布在森林之中。这并不是简单地为业主设计了一套家具,而是和业主共同创造了一件作品。
The fragments of hope spun out from the owner’s request were like the ideal event before the building and the furniture necessary for it. So I scattered the fixture in this forest. I dare to say that it is a piece of furniture, not a piece of furniture that is left to the owner, but a piece of work that is planned and created together.
▼自然中的建筑,building in the nature ©ToLoLo studio
结构一词有两层意思。其一是指将不同构建连结成一个整体的节点机制,如抗震结构等;另一个意思是指将不同元素结合在一起创造出的丰富关系,如社会结构等。Shima住宅所创造的就是后一个意味上的结构。
Well, the word structure has two meanings. One is the combination and mechanism of the various parts that make up the whole. (e.g, earthquake-resistant structure). The other is the whole and various relationships that are created by connecting various elements to each other. (e.g, social structure). Shima’s house created the latter structure.
▼平面图,家具装置形成项目的结构,plan, fixtures creating the structure of the project ©nanometer architecture
项目采用木框架建造,从房间内可以看到结构的梁柱。而这只是一种表面上的关系。实际上,从各个活动场地都可以看到建筑的外形,感受到它的地板、墙面和屋顶,激发居住者和游客之间的互动。在这里,住户和游客的行为混合在了一起,不同的生活元素也全部混合在了一起,从而形成了这栋建筑。从这一点上来看,设计所创造的结构不仅仅是房屋的骨架。美丽而新颖的框架吸引着人们的目光,而当考虑到如何将其整合的时候,设计提出了“通过操作创造结构”的理念。正如细胞聚集在一起成为一个活着的生命,项目中的结构也可以组成既独立又统一的物体。功能追随结构,统合在一起的家具装置形成结构,最终变为了建筑本身。
▼建筑外观,external view of the house ©ToLoLo studio
▼从室外看到室内的木制结构,wooden structure of the building can be viewed from the outside ©ToLoLo studio
Of course, using the structure of the wooden frame construction, the columns and beams of the structure can be seen in the room, but it is superficial. From the events and creations, floors, walls and roofs can be seen, the shape of the building can be seen, behavior is encouraged, the behavior of the inhabitants and visitors is mixed, and all elements of life are mixed, this house is completed. In this respect, I think the fixture creates a structure that is more than the skeleton of the building .Speaking of structure, the beauty and newness of the frame tend to be the focus of attention, but when I thought about how to capture it, I came up with “a structure created from work.” It feels like cells are gathered together to make a living thing. It is a living structure that creates independent, yet united objects. Applications are guided by the structure. We realized that the unity of fixture that can be a structure becomes architecture.
▼室内空间概览,overall view of the interior space ©ToLoLo studio
▼建筑中部通透的大厅,transparent hall in the middle of the building ©ToLoLo studio
▼从建筑后部的客厅看向大厅和室外景观,view to the hall and the outdoor scenery from the living room at the back of the building ©ToLoLo studio
▼员工区,与大厅中的人们形成互动,staff area, creating connections with the people in the hall ©ToLoLo studio
▼接待区,reception area ©ToLoLo studio
▼窗帘增加空间的私密性,curtains enhancing the privacy of the space ©ToLoLo studio
▼下沉式客厅和开放厨房,sunken living space and open kitchen ©ToLoLo studio
▼楼梯,staircase ©ToLoLo studio
▼服务区域由黑色隔墙围合,service areas enclosed by black partitions ©ToLoLo studio
▼阁楼空间,attic space ©ToLoLo studio
▼透过木结构看向自然景观,view of the natural scenery though the wooden structures ©ToLoLo studio
▼剖面图,section ©nanometer architecture
location:Shima Mie, Japan principal use:house structural design:Unno structural laboratory fabric:fabricscape contractor:Yamaguchi construction photo:ToLoLo studio structure:wood number of floors:2nd stories total floor area:182.61㎡ design period:2018.4-2019.6 construction period:2019.7-2020.3
{{item.text_origin}}

