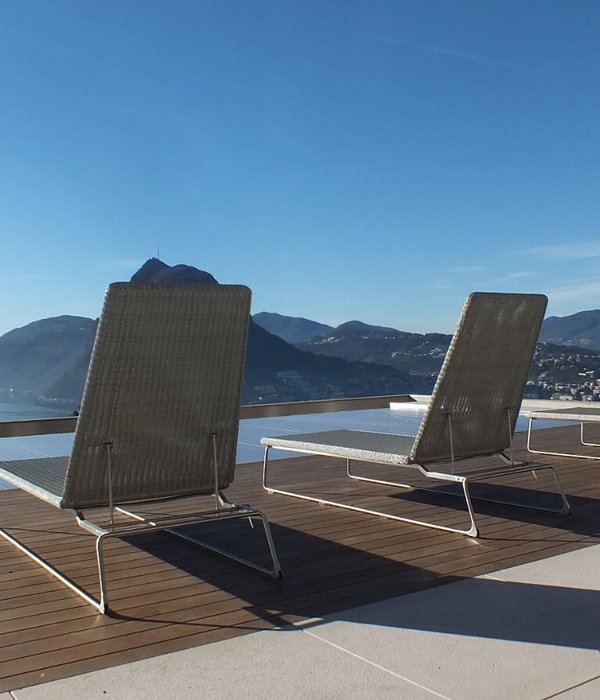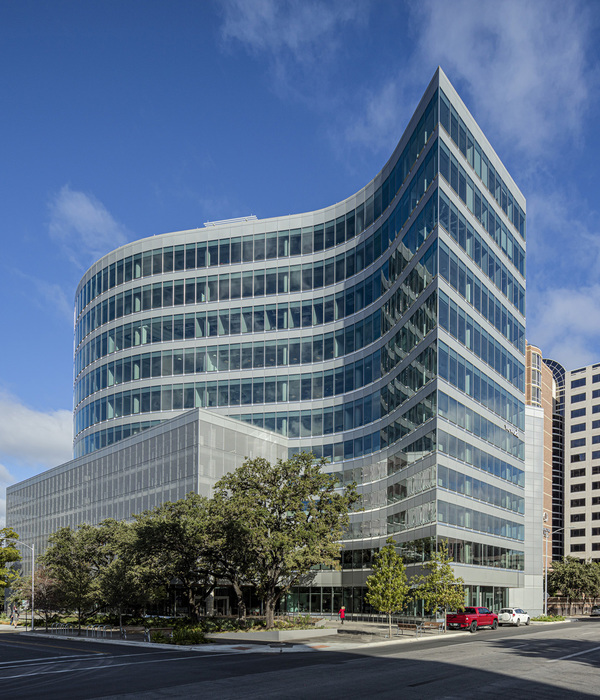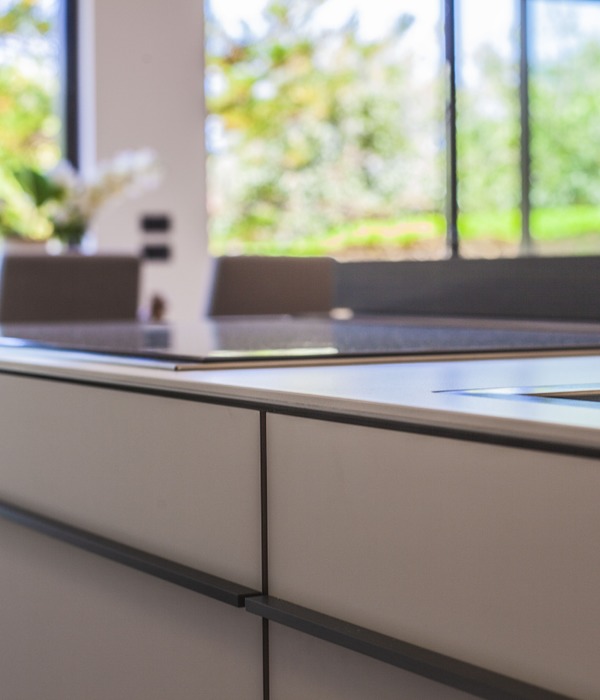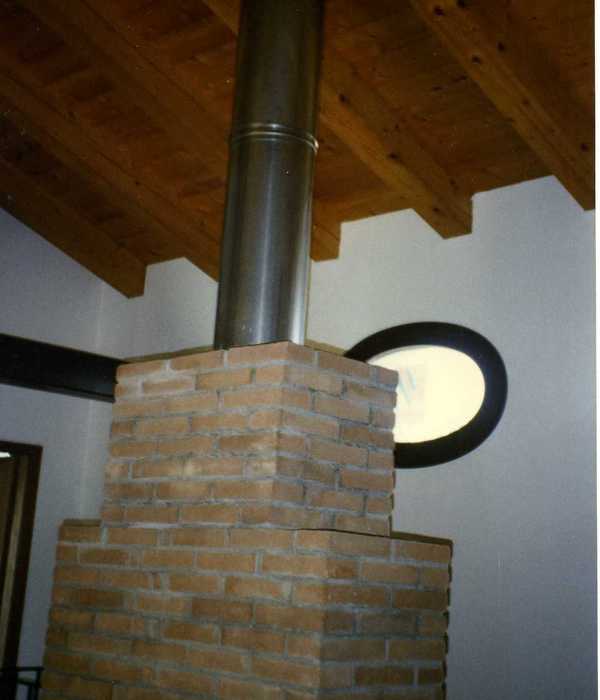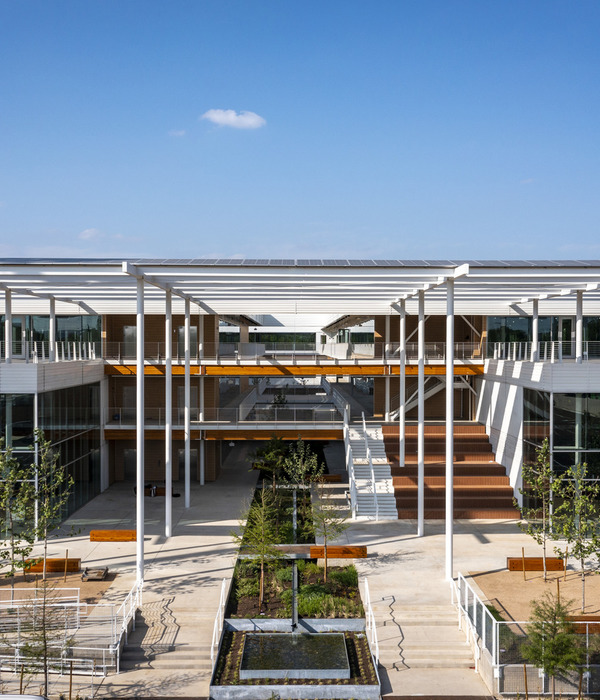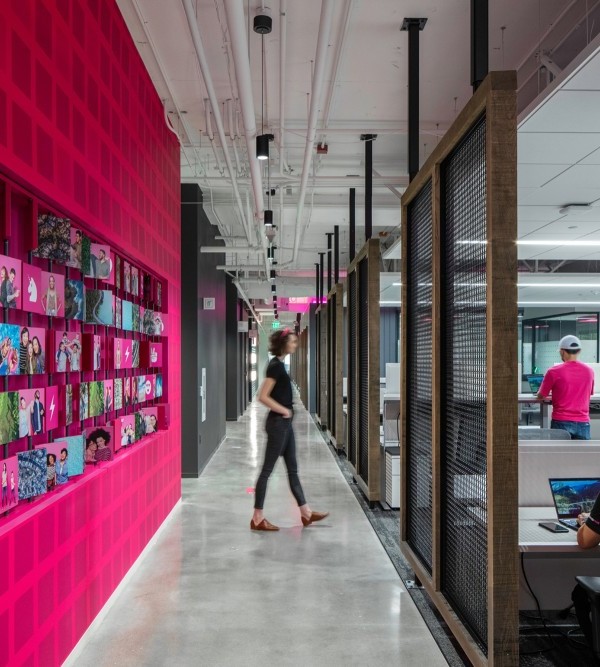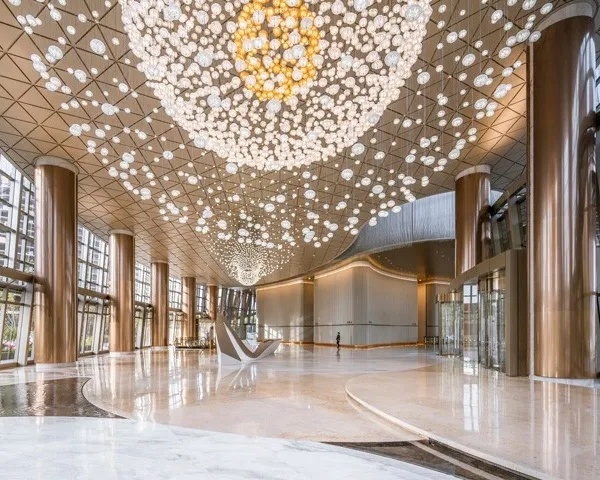The project is located at Colegiales neighborhood in the City of Buenos Aires. This area is known for its trees, low-rise buildings and courtyards in the heart of every block.
The building has 15 units whose typology varies, taking up the whole width of the plot and going through three volumes that are tiered gradually towards the center of the block, where its lowest point is. It has gardens and green terraces that ensure open views in all units, which have generous expansions, be it gardens, green terraces or terraced balconies that give units a strong indoor-outdoor relation.
The volume closest to the municipal line is developed at the ground floor and on four levels, up to the maximum height of the block, communicating with neighboring constructions and the city itself. This block is cut through a void where the main circulation of the project is, with a mix of staircases, walkabouts, vertical gardens and patios that enhance common areas.
The two volumes that reach the center of the block shape flat houses that take up the whole width of the site, therefore enhancing open views, sunlight and indoor-outdoor relations.
The structure is organized in modules giving room to diverse typologies and allowing the necessary flexibility so that levels can be adapted to various needs. Lounges and bedrooms feature beamless slabs to make the areas more versatile.
The façade facing the street shows a mixture of vertical parasols that define the identity of the building while giving privacy to the units at the front. Its indoor areas frame the view of the trees presented by Conde Street.
{{item.text_origin}}




