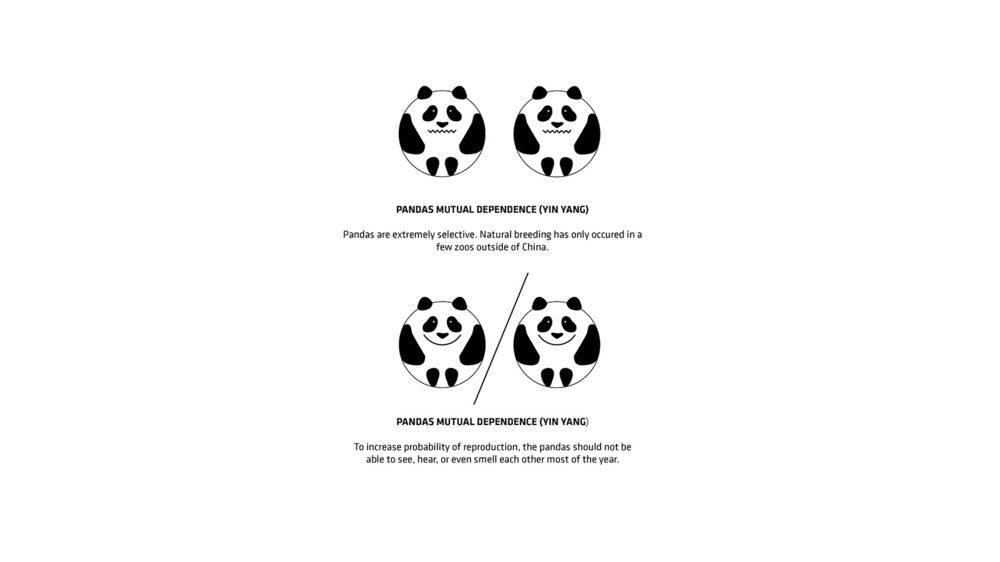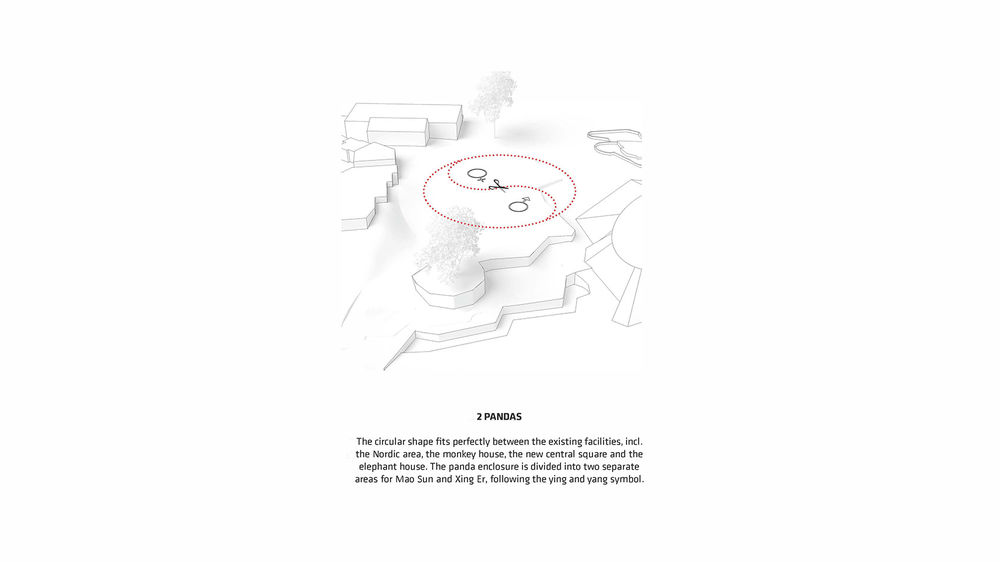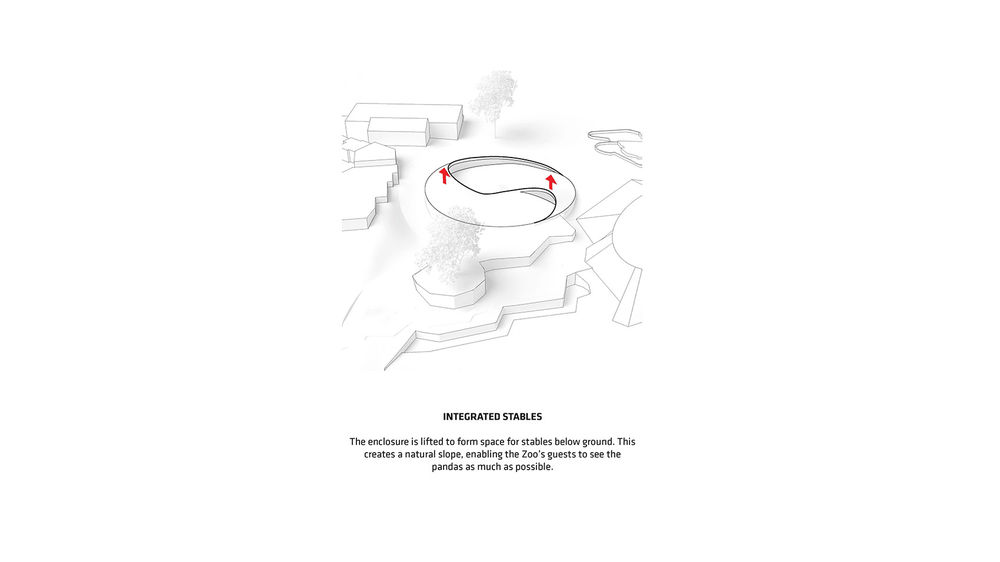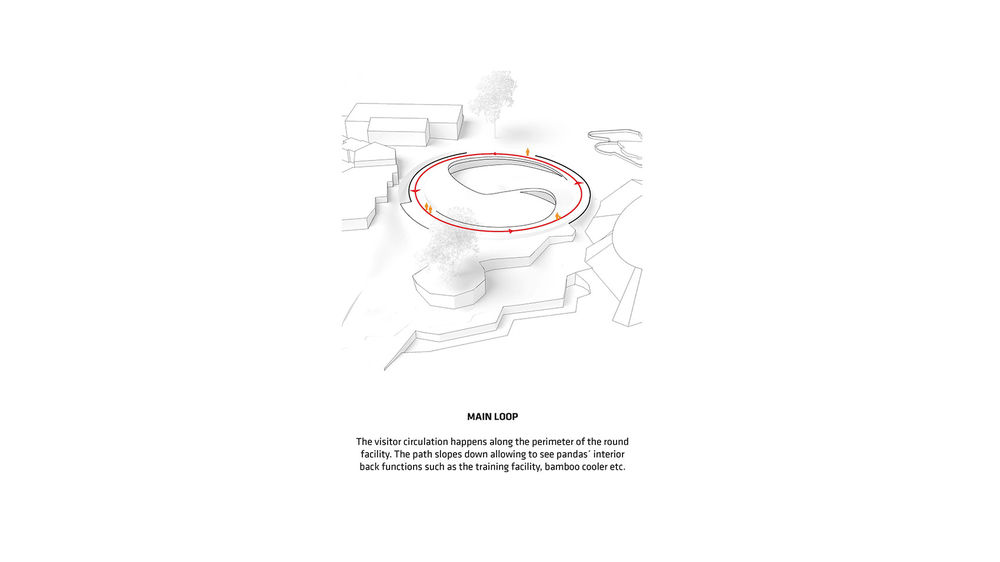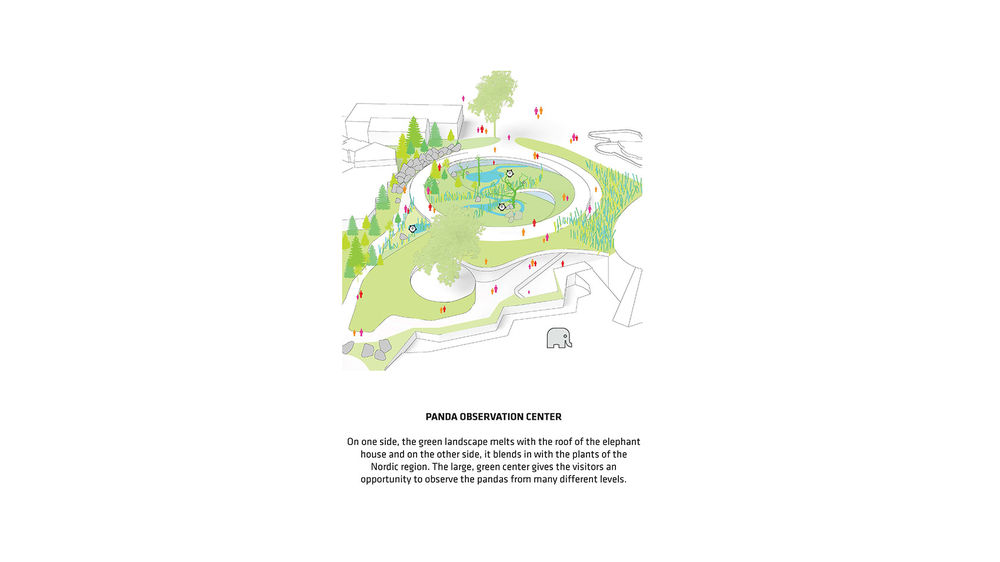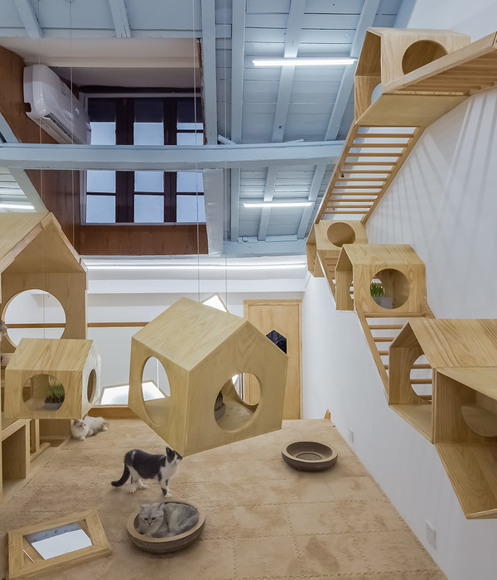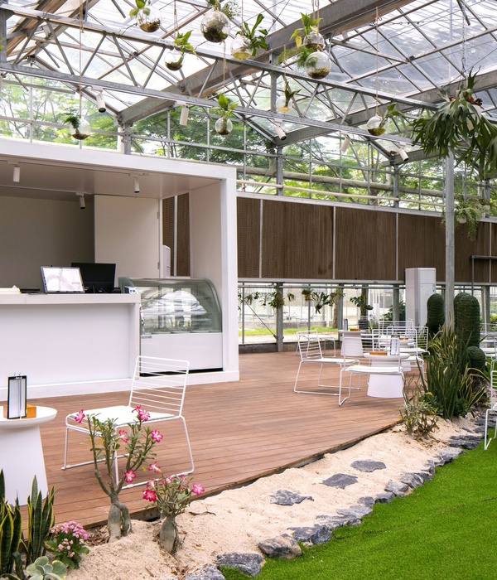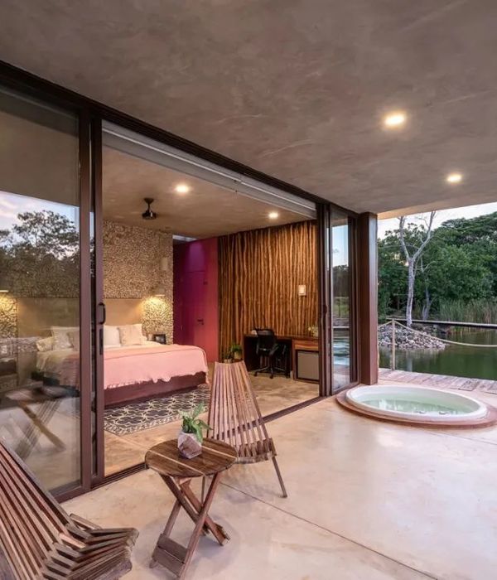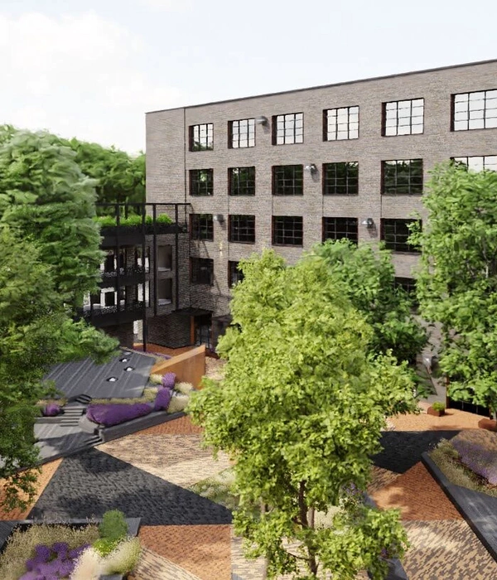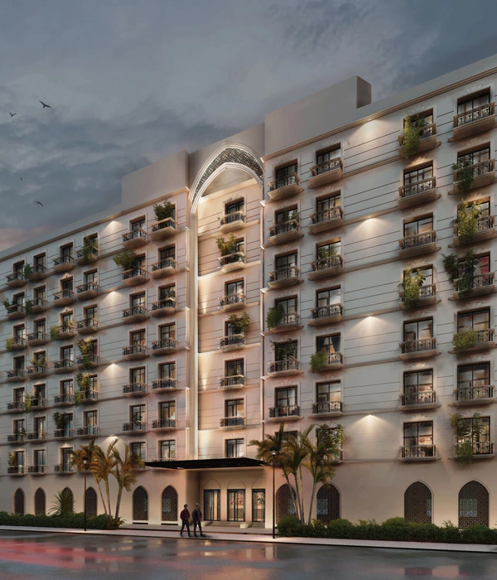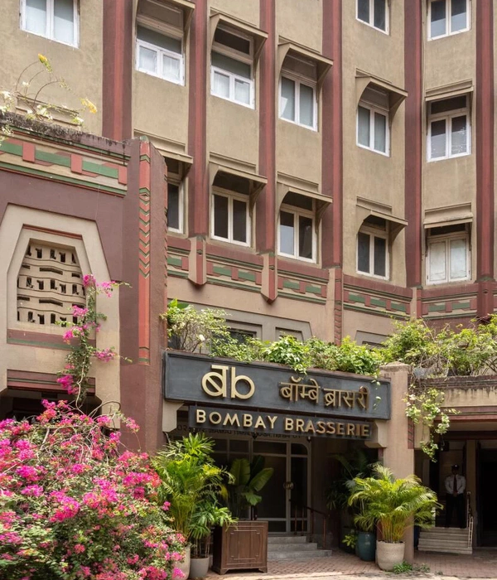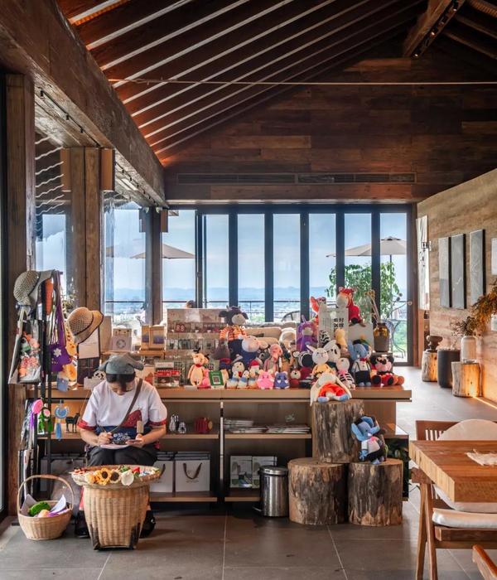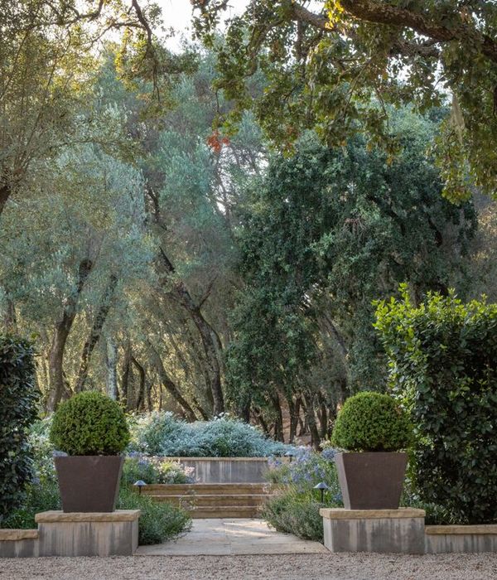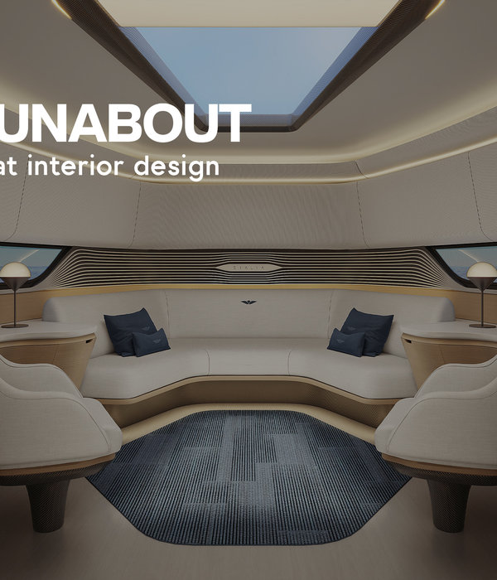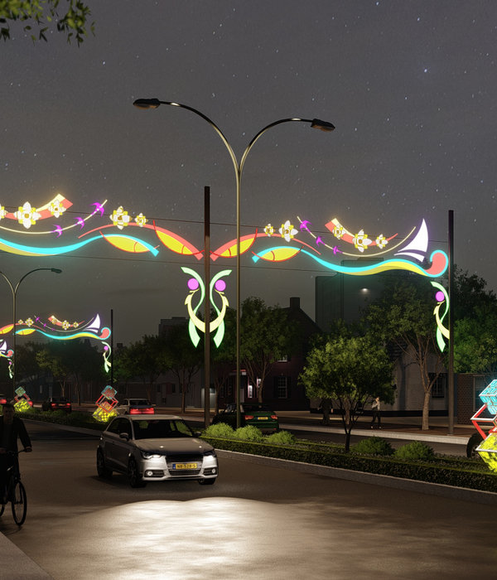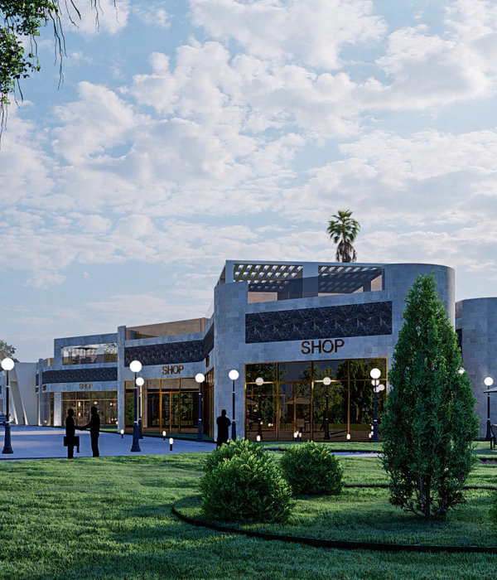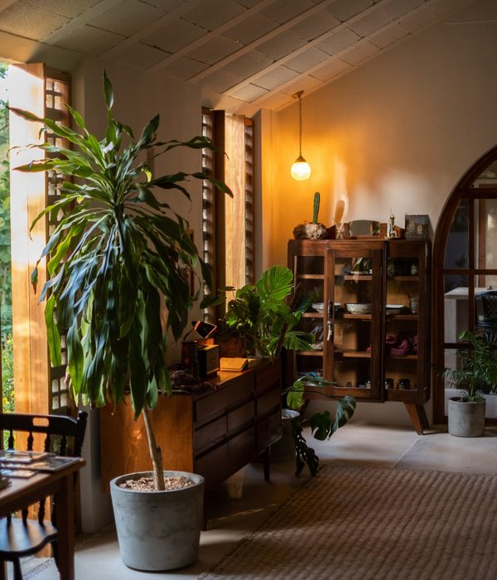哥本哈根动物园熊猫馆,丹麦 / BIG
该项目是为来自中国成都的大熊猫“毛笋”和“星二”设计的位于哥本哈根动物园的新家,旨在为它们带来平静又自然的居住环境。哥本哈根动物园是欧洲历史最悠久的动物园之一,本次新建的熊猫馆(占地2450平方米)在其中形成了一个气氛和谐的室内外花园,为两只大熊猫创造了自由玩耍的空间以及理想的交配条件——这也是保护脆弱物种所面临的主要挑战之一。
▼熊猫馆概览,Panda House overview ©Rasmus Hjortshoj
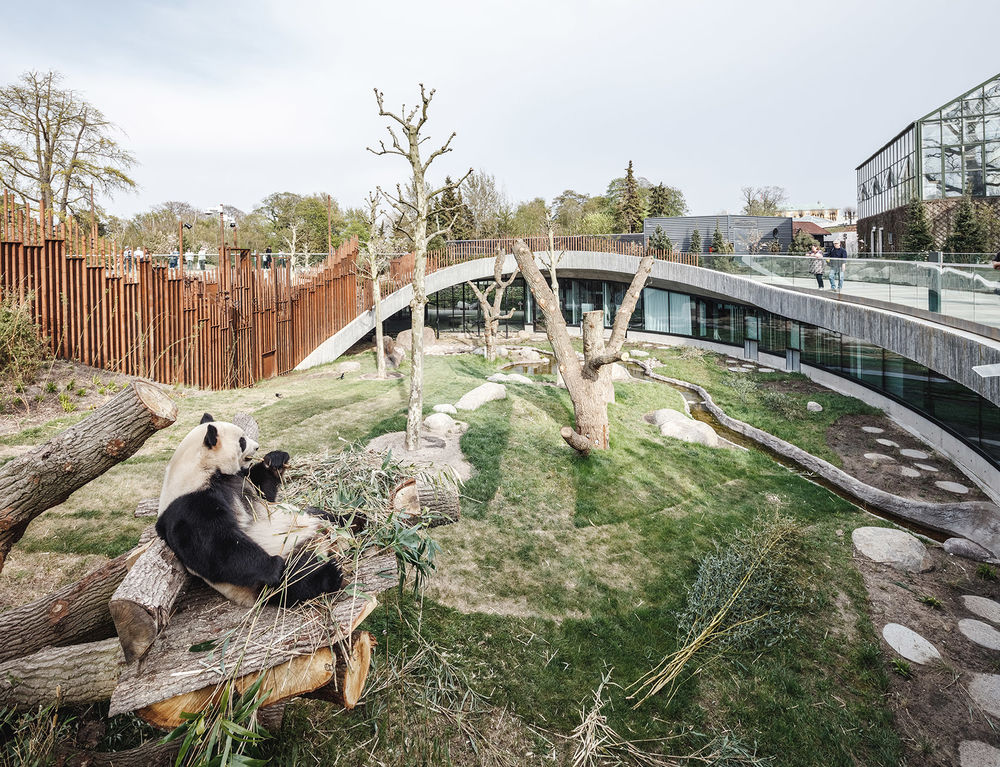
The home for giant pandas Mao Sun and Xing Er in Copenhagen Zoo resembles the panda’s natural habitat and creates a peaceful living environment for one of the world’s rarest mammals. The two giant pandas have settled in at Copenhagen Zoo since arriving from Chengdu, China. Anchoring one of the oldest zoos in Europe, the 2,450m2 Panda House creates a harmonious indoor-outdoor garden for the two pandas to roam freely and have the ideal conditions to mate—one of the major challenges facing the vulnerable species.
▼设计示意图:熊猫的相互依存(阴阳) 大熊猫对于生存环境十分挑剔,仅有数只大熊猫在中国之外的动物园繁殖。 为了促进繁殖,两只熊猫在一年中的大多数时间应避免相互见面、听见彼此的声音甚至闻到彼此的气味。

熊猫馆整体被自然环境包围,毗邻动物园的中央广场、北欧馆、猴子屋和大象馆。毛笋和星二的圆形小屋被分成两个部分,其形式呼应了“阴”和“阳”的符号,旨在为它们的日常生活和彼此之间的关系创造最自由、最自然的环境。
▼熊猫馆的圆形设计与园内的其他场馆形成了和谐的关系, 以围墙划分的场地呼应了“阴”和“阳”的符号,为两只大熊猫提供了两个独立的区域
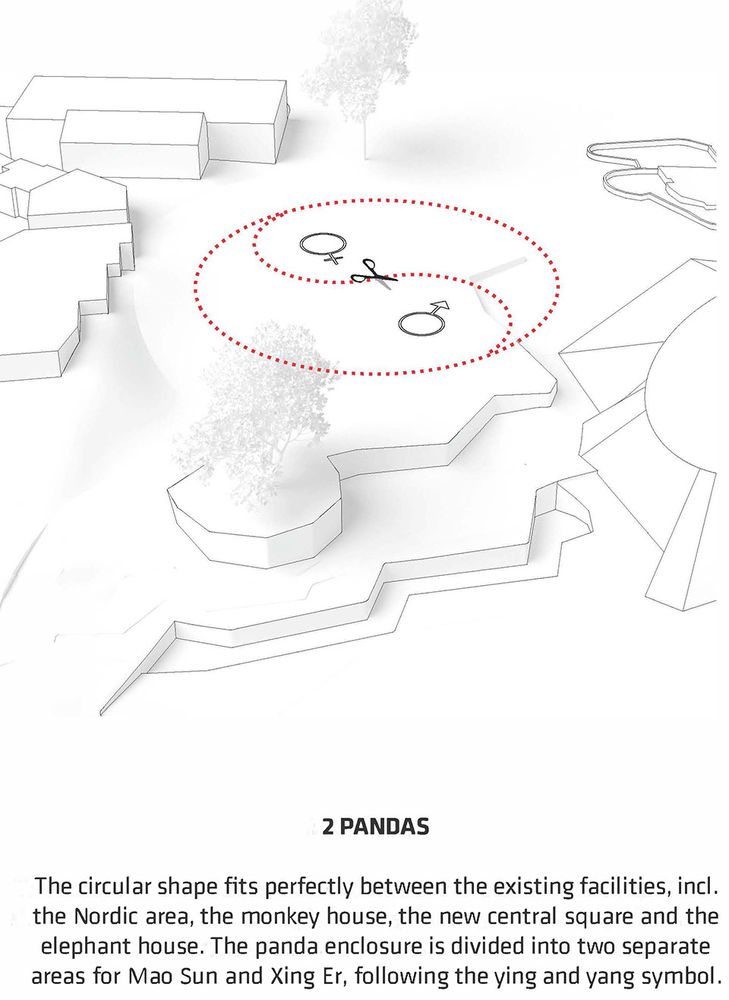
▼抬升于地面的围墙创造了自然的斜坡, 使游客能够尽可能多地看见大熊猫
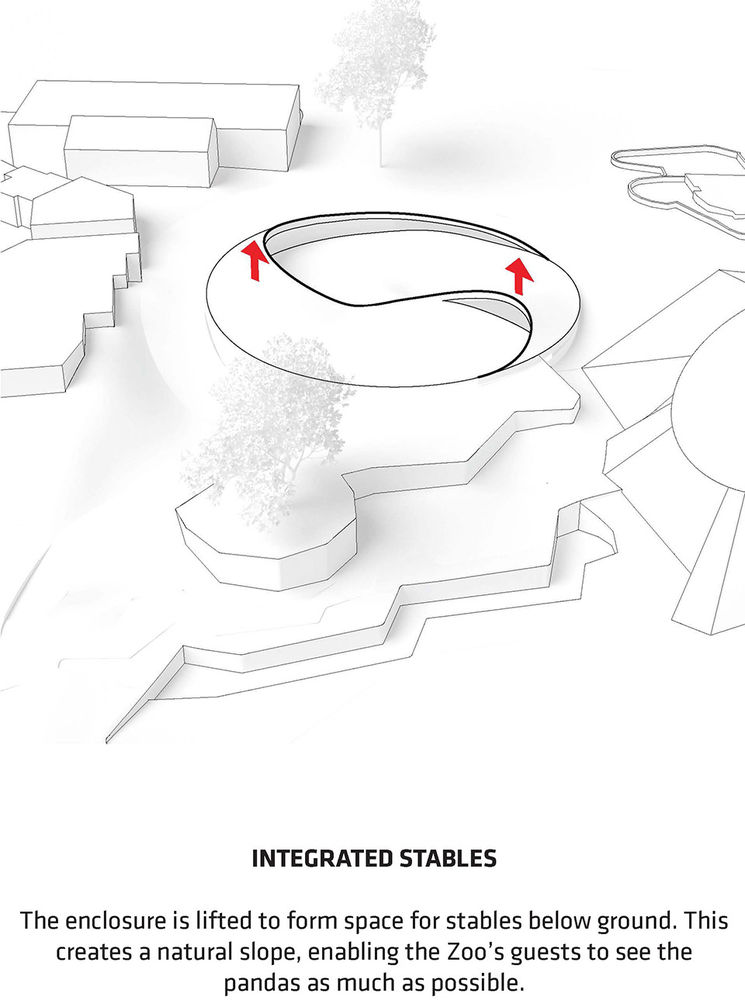
The Panda House is formed by its residents’ solitary nature and its immediate surroundings, including the central square, the Nordic area, the monkey house and the elephant house. Mao Sun and Xing Er’s circular home is divided into two separate areas which appear as a yin and yang symbol, creating the freest and most naturalistic possible environment for the giant pandas’ lives and relationship with each other.
▼从室外斜坡上观看大熊猫, view to the panda from the outdoor slope ©Rasmus Hjortshoj
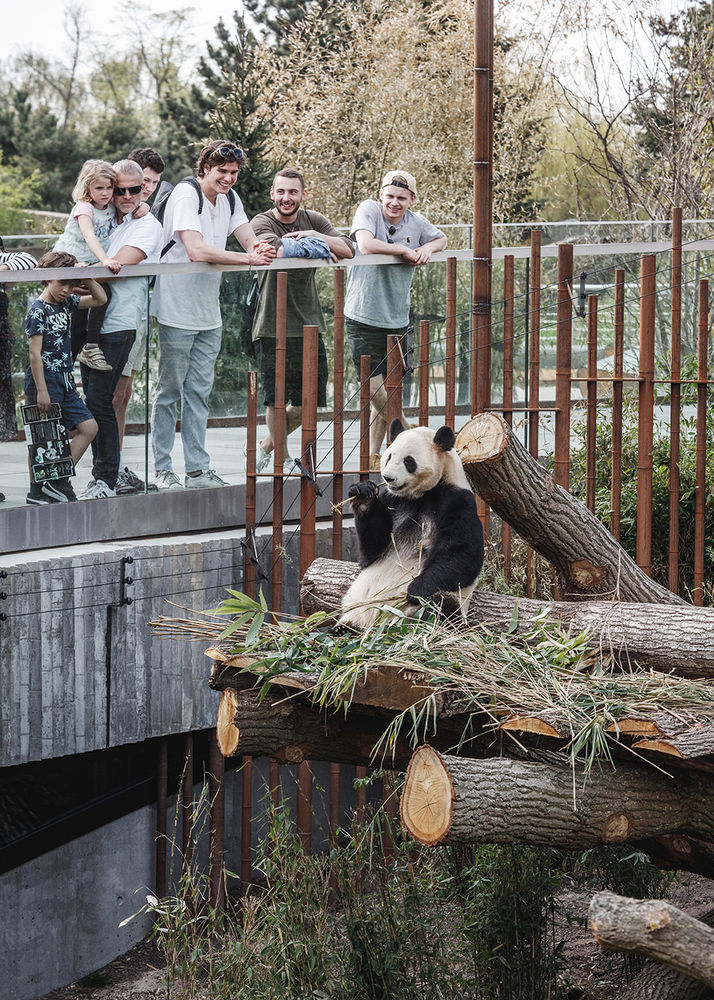
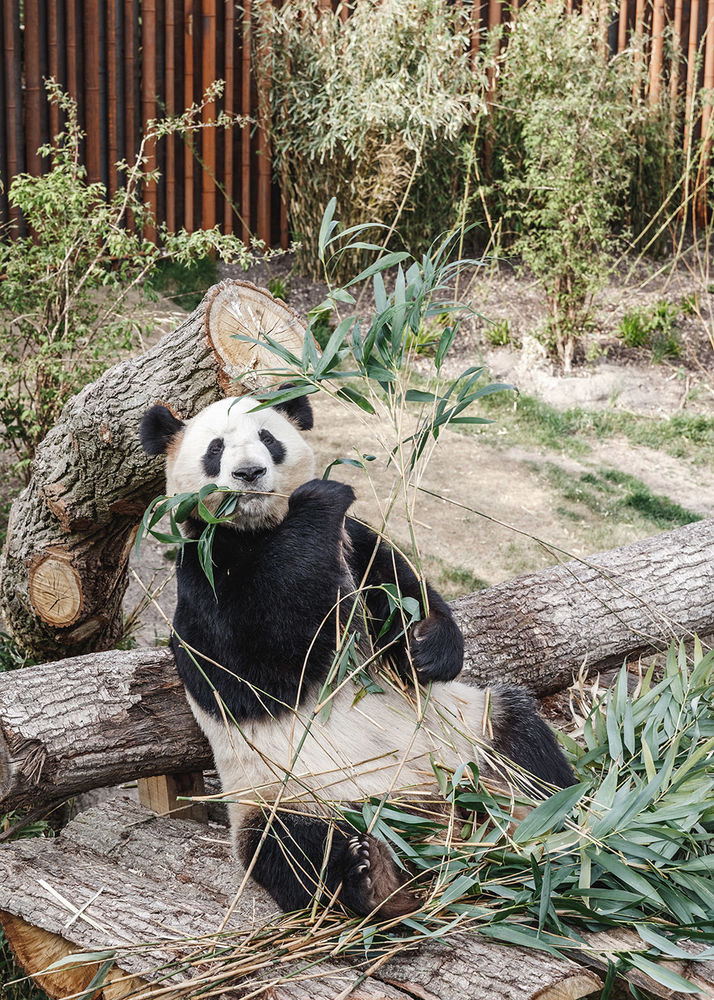
▼带有大熊猫浮雕的围墙,the enclosure with a relief ©Rasmus Hjortshoj
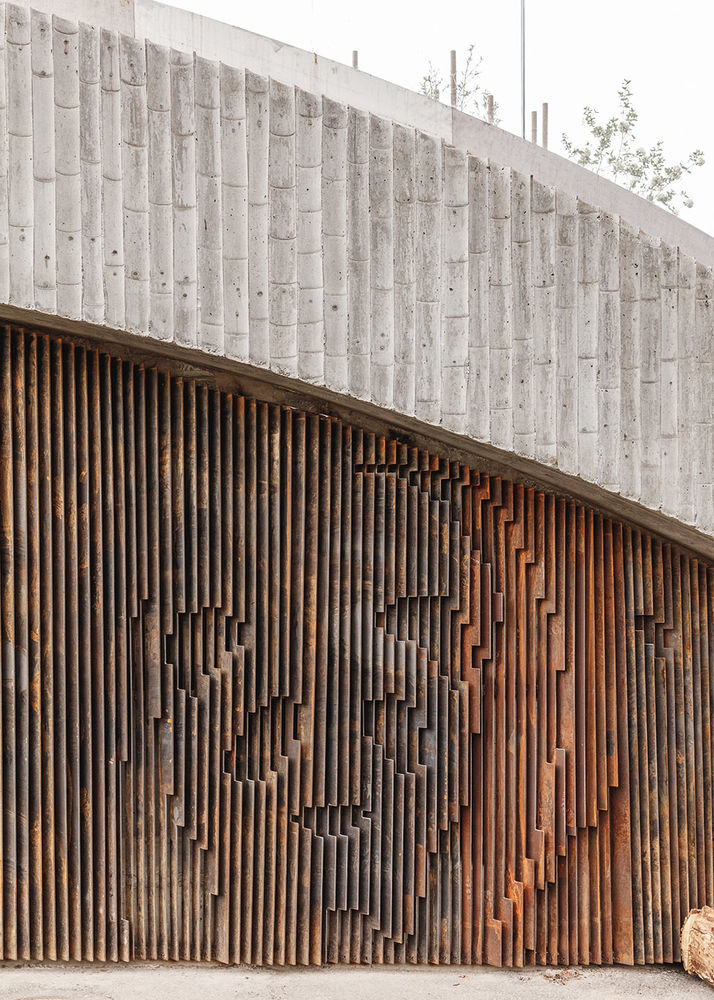
对于大熊猫和参观者来说,空间的分隔都不容易被发现。抬升的围墙提供了保护,其他设施则被置于地下,与景观融为一体。“阴阳”区域的两端分别抬升于地面以形成起伏的景观,使观者可以直接看见熊猫的栖息环境。
Both pandas and guests hardly notice the separation; the enclosure is elevated to form stables and other facilities below ground, which simultaneously hides and integrates them into the landscape. By lifting the earth at both ends of the yin and yang symbol, an undulating landscape forms to allow direct views into the pandas’ habitat.
▼从室内观看大熊猫,view to the panda from interior ©Rasmus Hjortshoj
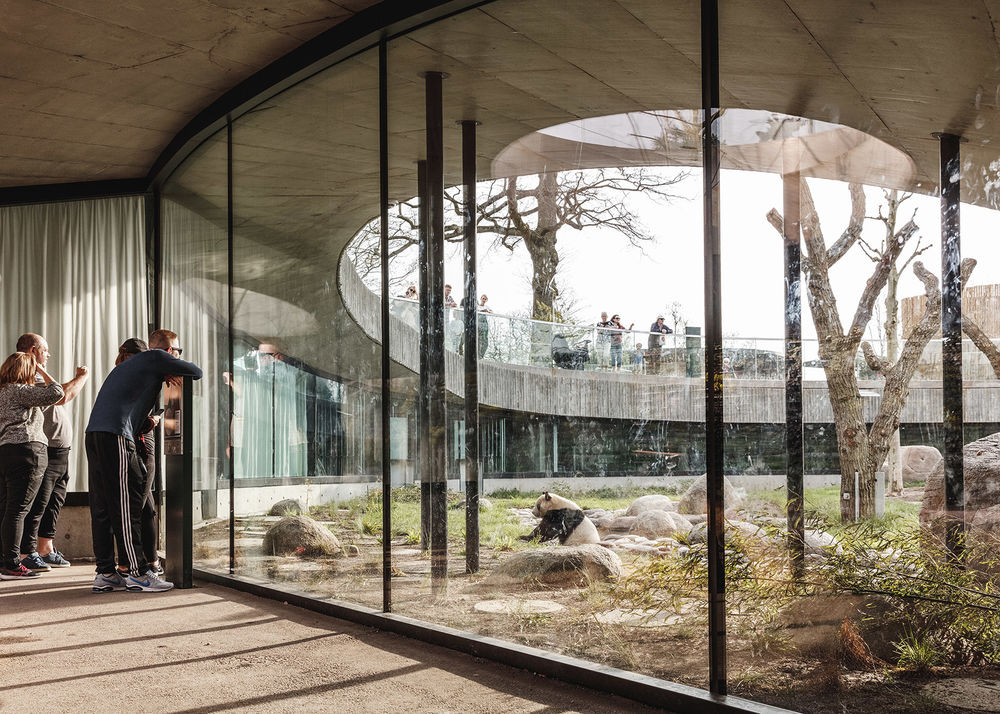
参观路径沿着环形的围墙逐渐下降,人们可以在这个过程中深入地了解动物园职工、兽医和园艺师的工作。熊猫馆分为两个楼层:一层是融合了法国和亚洲风格的PanPan小餐厅,客人们可以一边用餐一边观察熊猫和大象;二层是充满北欧植物的花园,此外还有一条通往茂密竹林的小路。
▼主要交通环:沿着环形的围墙向下走, 游客们可以看到熊猫馆背后的一些功能设施,包括培训区域和竹子冷藏设施等
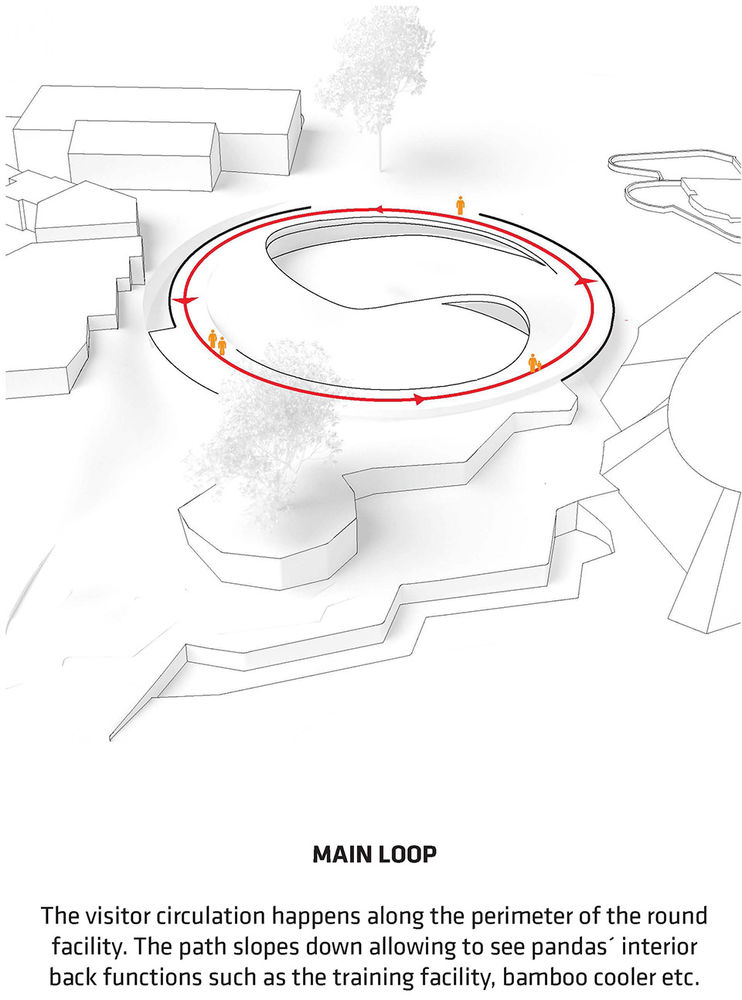
▼参观路径沿着环形的围墙逐渐下降,the visitor experience happens along the perimeter of the round enclosure and in the paths that slope downward ©Rasmus Hjortshoj
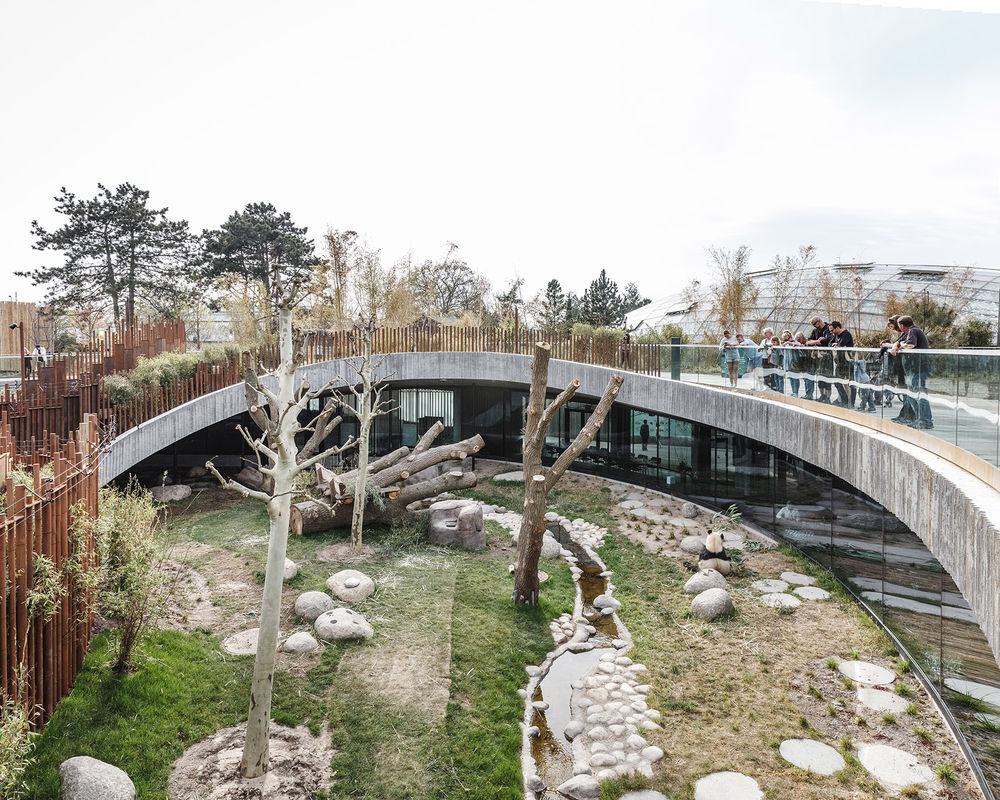
The visitor experience happens along the perimeter of the round enclosure and in the paths that slope downward for insight into the work of the zoo staff, vets and gardeners. The Panda House consists of two levels: a ground floor with the French-Asian bistro PanPan for visitors to dine while observing both the pandas and the elephants, and an upper floor with native Nordic plants and a path venturing into the dense bamboo forest.
▼餐厅位于熊猫馆和大象馆的围墙之间, 游客们可以在用餐时同时看到两只大熊猫

▼位于一层的PanPan餐厅,the bistro PanPan on the ground floor ©Rasmus Hjortshoj
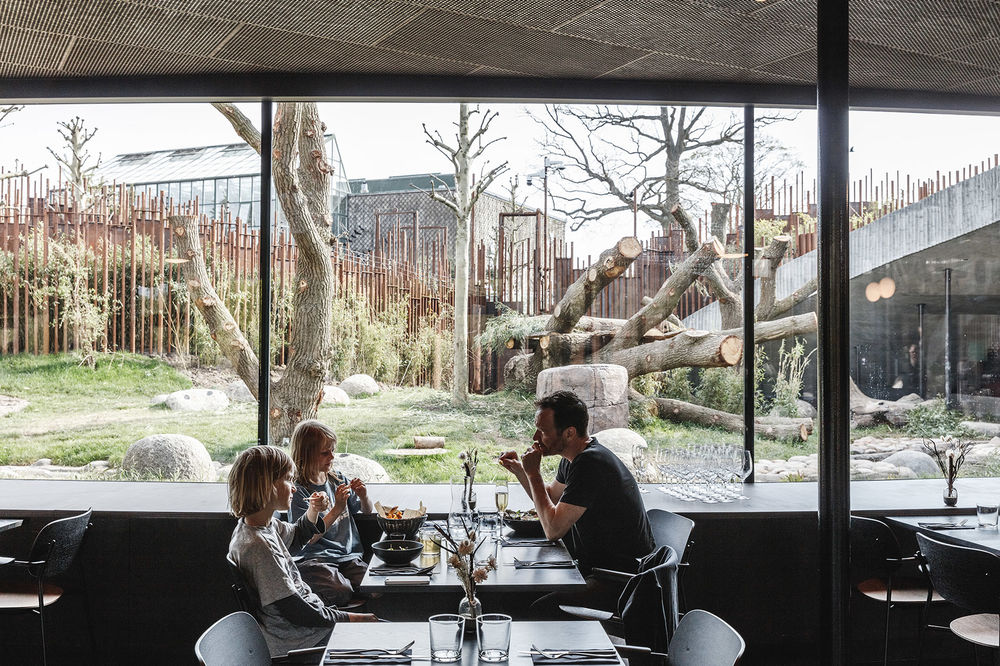
▼厨房,kitchen ©Rasmus Hjortshoj
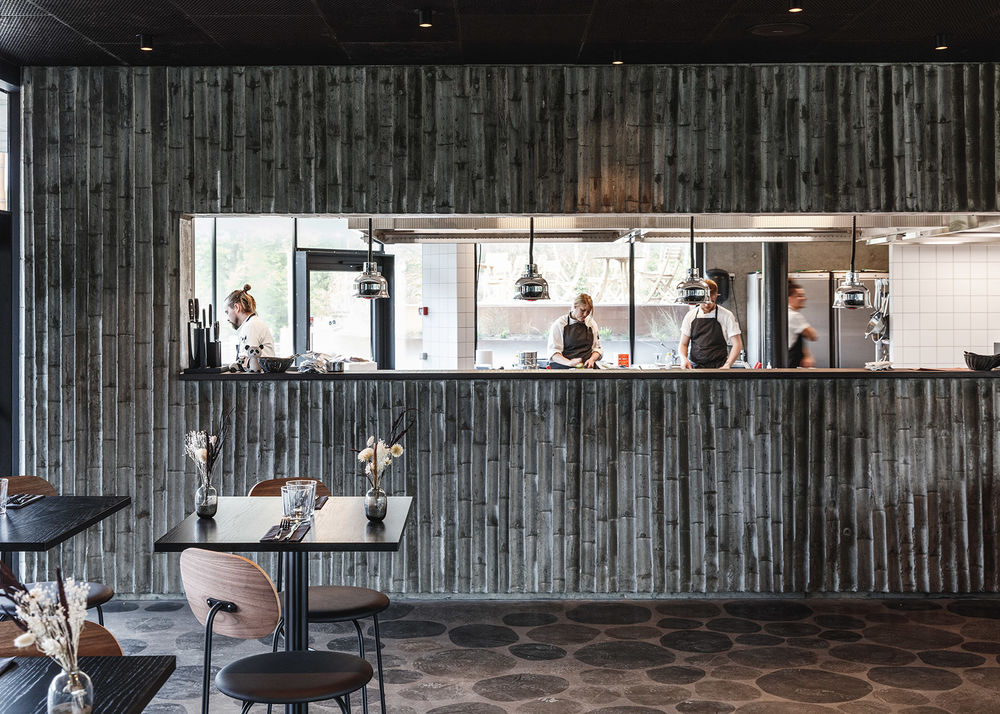
室内的各个角落都能够望见葱郁的景观,带来充满野生气息的沉浸式体验。熊猫馆的植被和景观密切模仿了熊猫原来的栖息地,园中遍布着大量的竹子。大熊猫不仅同时需要阴凉和充满阳光的空间,还要能够及时获取水和树叶。设计团队在园中创建了两个不同的森林:幽深的雾气森林和明亮的绿竹森林,让毛笋和星二能够在不同的季节和温度条件下,根据自己的喜好来灵活地探索两种不同的景观。
▼中央场地:在场地一侧,绿色景观与大象馆的屋顶融为一体, 另一侧与北欧动物区相连 宽阔的绿色中心使游客能够从不同的楼层观察大熊猫
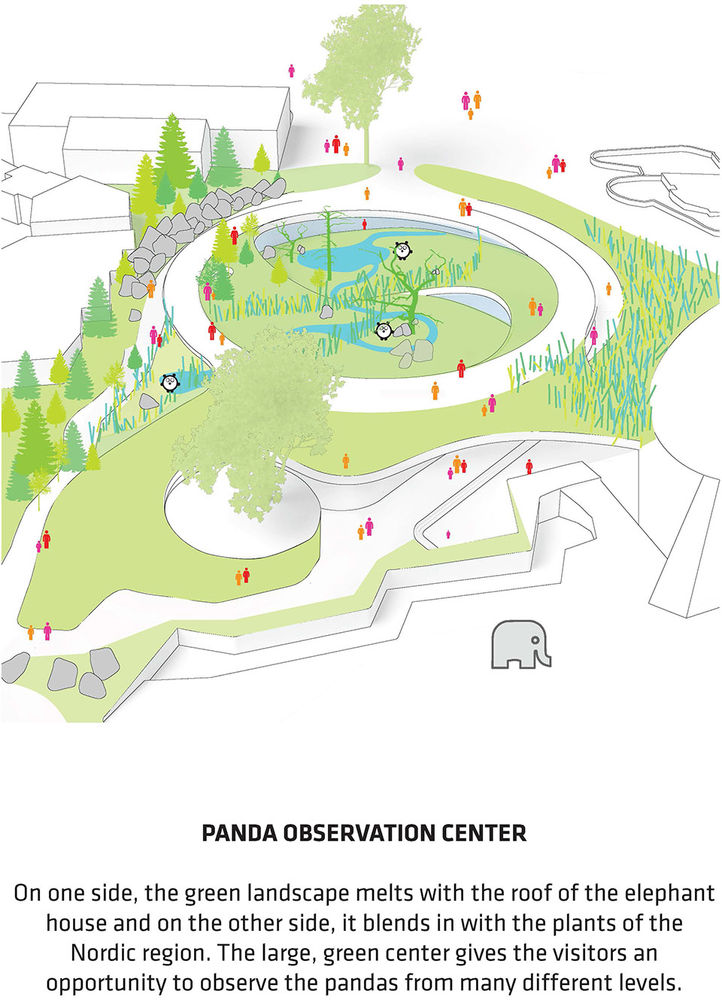
▼充满野生气息的沉浸式体验,an immersive experience with wildlife and nature ©Rasmus Hjortshoj
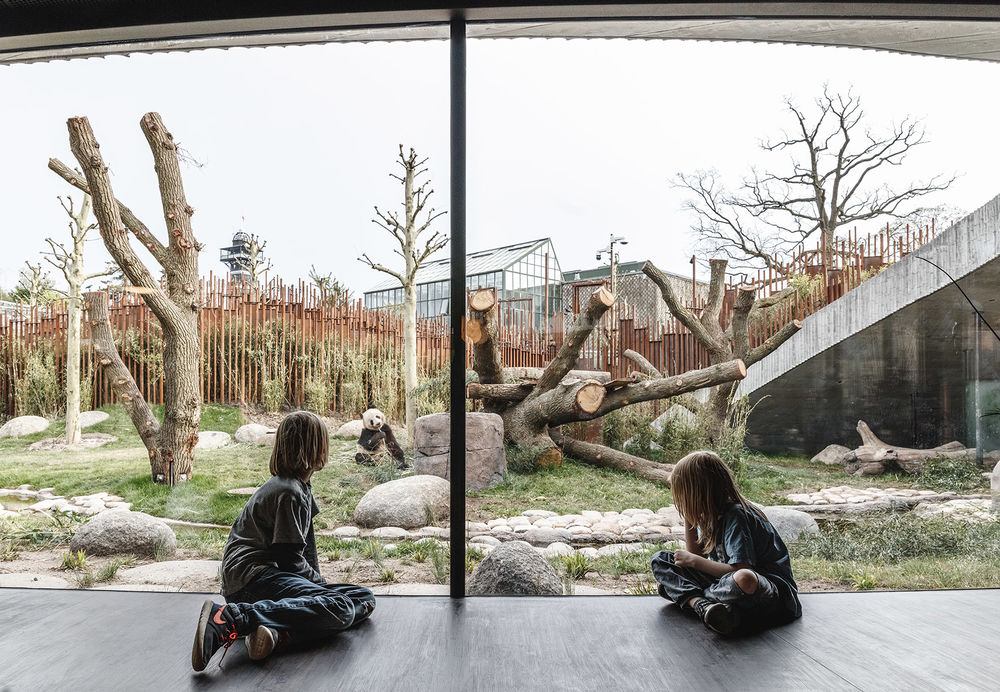
All interiors are designed to have the lush landscape at eye-level, creating an immersive experience with wildlife and nature at both sides. The vegetation and landscape at the Panda House closely mimic the pandas’ natural habitat with patches of bamboo scattered throughout. The pandas must be able to find both shade and sun, as well as water and foliage. By creating two forests – a dense, mist forest and a light green bamboo forest, Mao Sun and Xing Er have the opportunity and flexibility to explore both landscapes, according to season, temperature and preference.
▼园中遍布着大量的竹子,patches of bamboo are scattered throughout ©Rasmus Hjortshoj
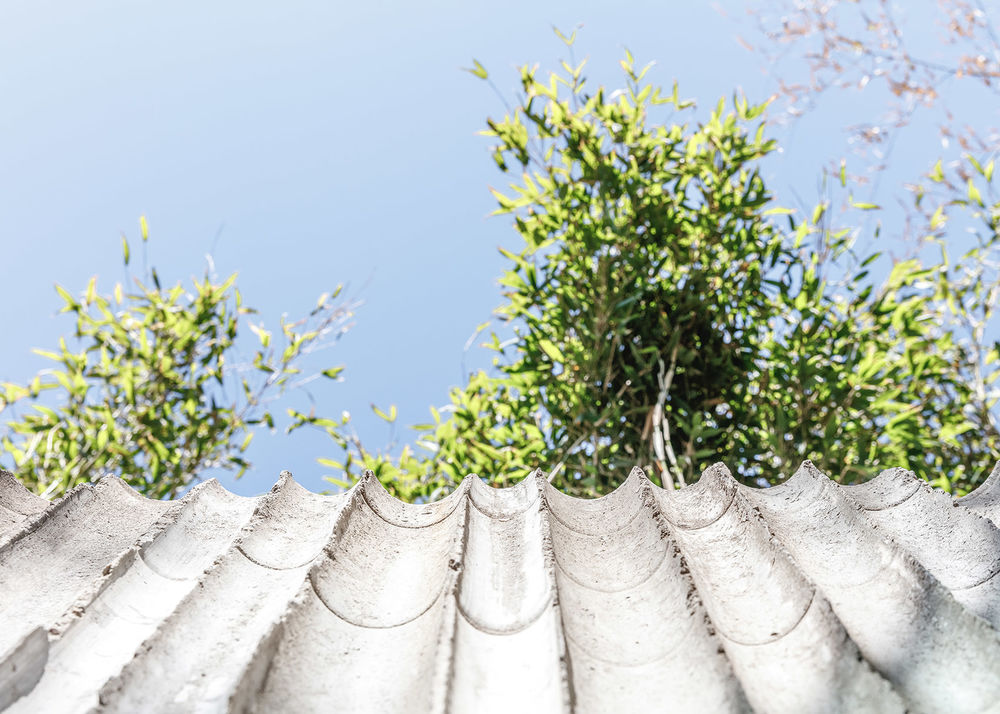
▼围墙细部,enclosure detail ©Rasmus Hjortshoj
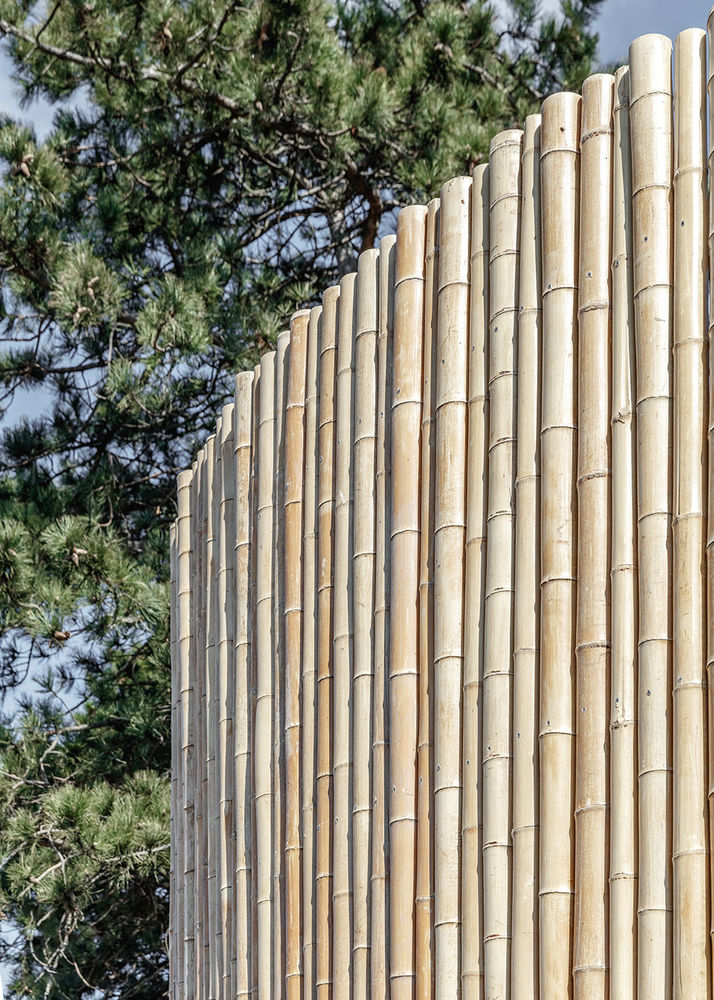
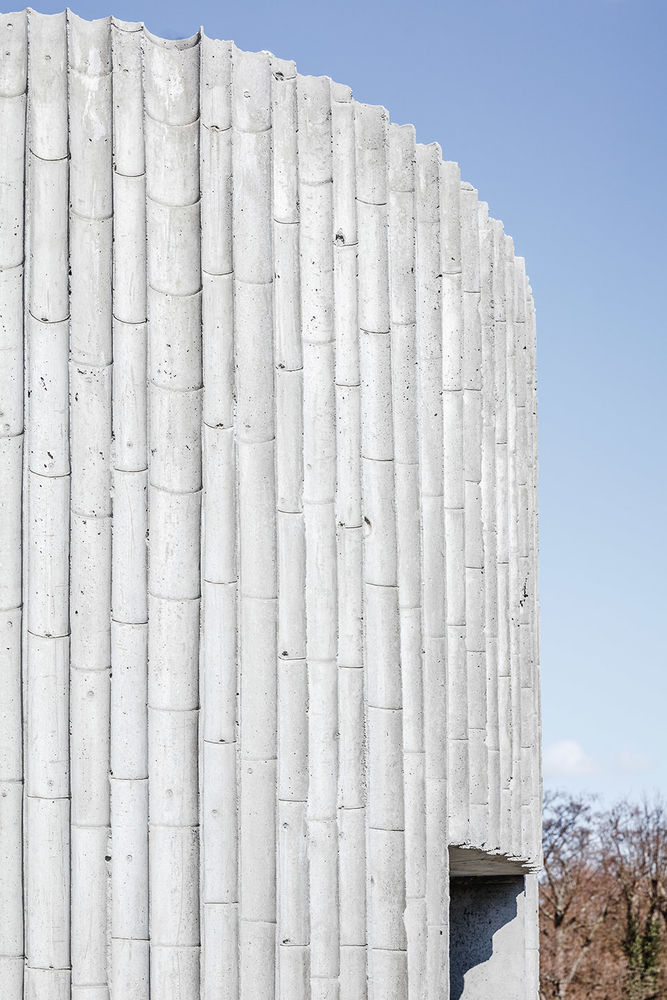
ROJECT DATA Name: PANDA HOUSE Code: PANDA Date: 04/04/2019 Program: Culture Status: Completed Size in m2: 2450 Project type: Commission Client: Copenhagen Zoo Collaborators: Schønherr, MOE Location Text: Copenhagen, Denmark Location: (55.6716766,12.523459000000003) PROJECT TEAM Partners-in-Charge: Bjarke Ingels, David Zahle Project Manager: Ole Elkjær-Larsen Project Leaders: Nanna Gyldholm Møller, Kamilla Heskje, Tommy Bjørnstrup Team: Alberto Menegazzo, Alex Ritivoi, Carlos Soria, Christian Lopez, Claus Rytter Bruun de Neergaard, Dina Brændstrup, Eskild Schack Pedersen, Fabiana Cortolezzis, Federica Longoini, Frederik Skou Jensen, Gabrielé Ubareviciute, Gökce Günbulut, Hanne Halvorsen, Høgni Laksáfoss, Jiajie Wang, Jinseok Jang, Joanna Plizga, Lone Fenger Albrechtsen, Luca Senise, Maja Czesnik, Margarita Nutfulina, Maria Stolarikova, Martino Hutz, Matthieu Brasebi, Pawel Bussold, Richard Howis, Seongil Choo, Sofia Sofianou, Stefan Plugar, Tobias Hjortdal , Tore Banke, Victor Bejenaru, Xiaoyi Gao
