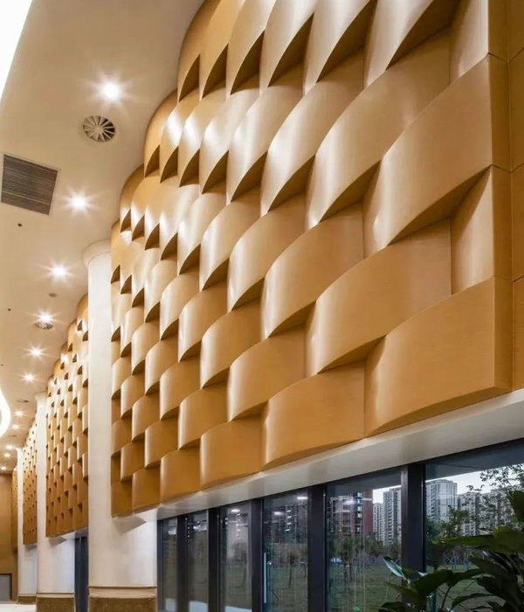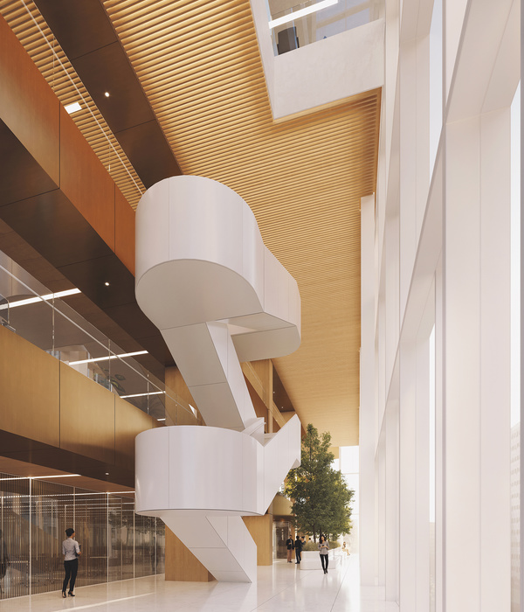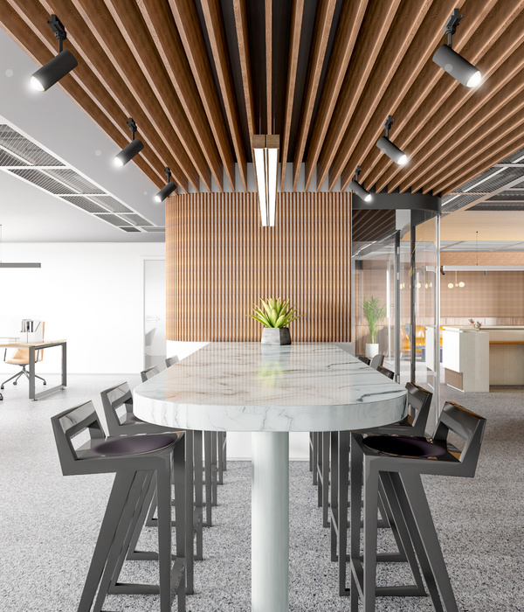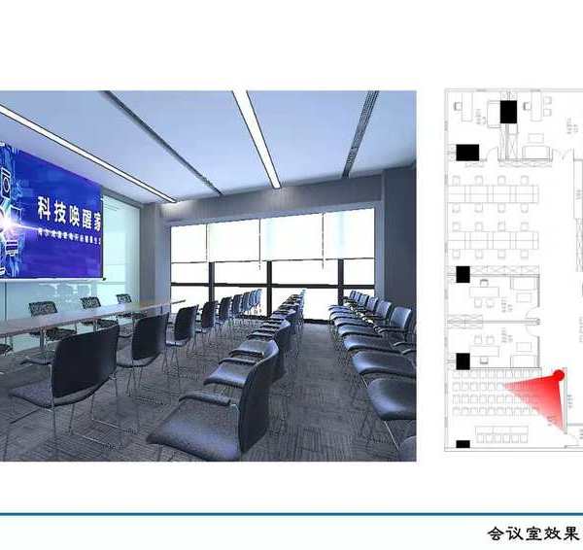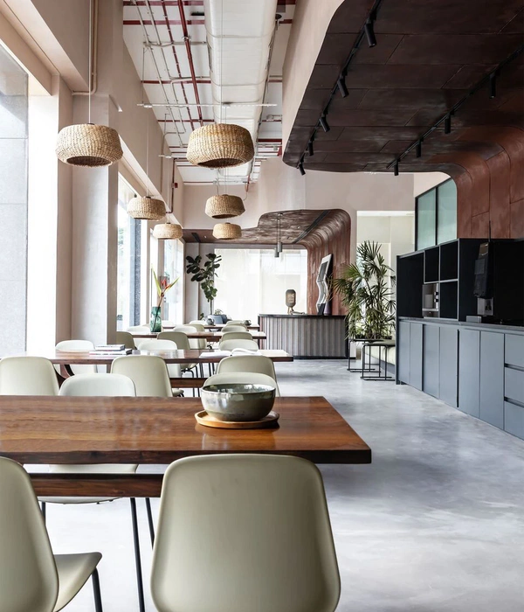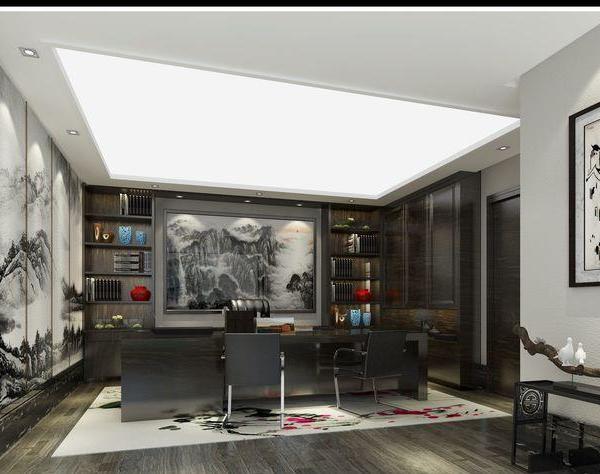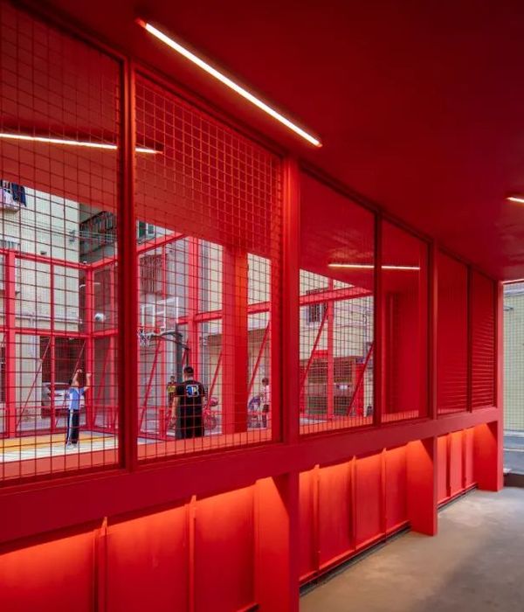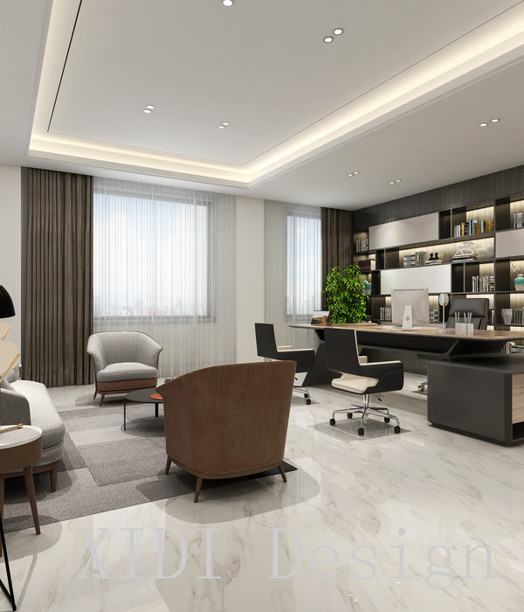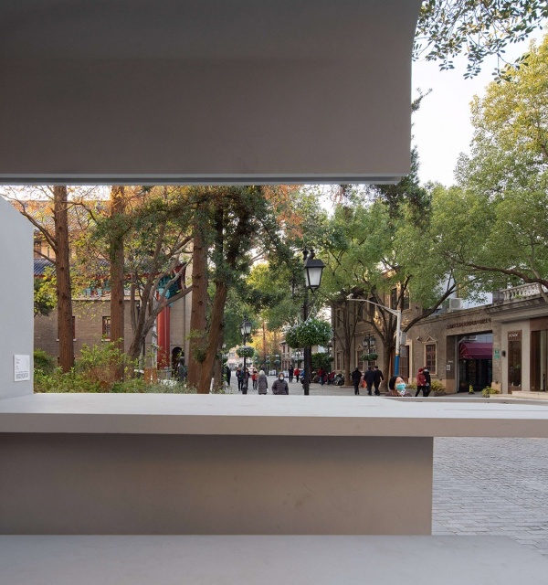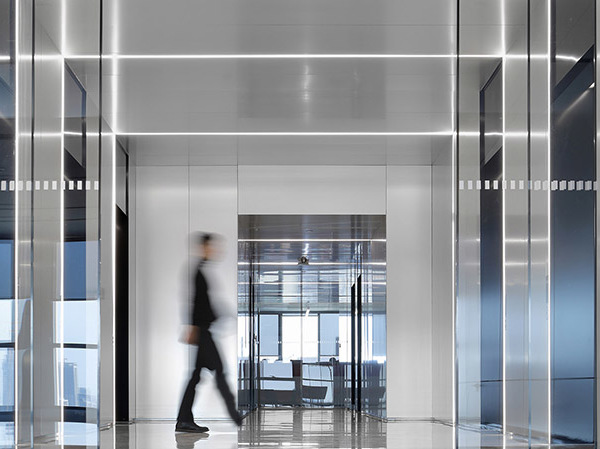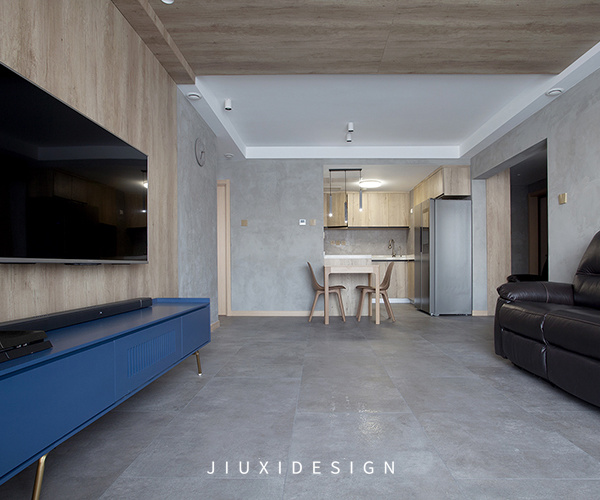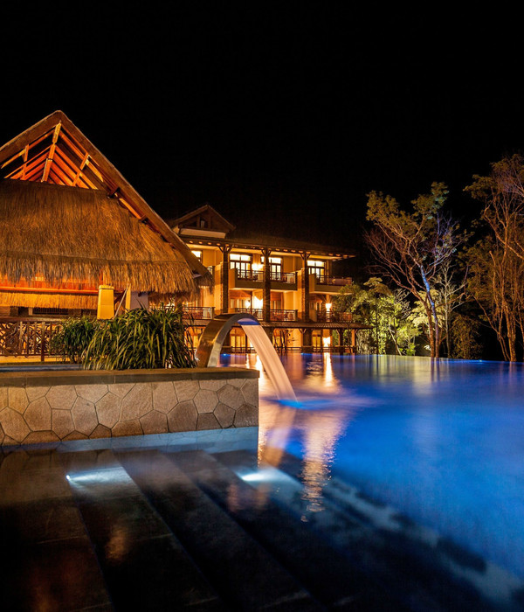Escinter works with corporate solutions in furniture, partitions, acoustics and technology for the architecture market. The Superlimão project for its new store, in Vila Madalena, brought a concept that sought to explore and reveal the diversity of the brand’s products.
In addition to adjustments and improvements in the space, using most of the existing structure, the project sought to build an office setting, transcending the idea of merely showcasing items, valuing products and displaying them in the same way as they could be used in a corporate project.
Environments were created to integrate the program of an office, using the space and high ceiling to create a fluid and flexible layout, which can be adapted as products are switched around.
Due to the broad range of materials available, the different textures of carpets and fabrics sold by Escinter were used in the proposed solutions, allowing customers to see and explore materials in all of their possibilities.
One of the stairs leading to the back mezzanine was removed. The entire existing metallic mezzanine had to be lifted to ensure it was leveled with the front mezzanine, before they could be joined by a metallic walkway. This levelling process allowed the creation of an outdoor terrace in the back of the property, which brings in natural lighting and a view of the vegetation to the workstations. The plaster lining over the mezzanine was removed, giving the store a ceiling height that allowed the use of suspended acoustic plates.
The proposed façade sought to bring an element that conveyed the comfort of the building, protecting the front rooms from sunlight, while also highlighting the brand’s presence in the new showroom. A system of perforated moving metallic panels was created, with a drilling pattern created based on the Escinter logo. This same design was used in the side façade, with a gradient applied to the plate’s perforation.
Considering that the furniture displayed on the showroom is replaced and repositioned somewhat frequently, a lighting, flooring and electrical grid was created to tend to different layout possibilities and configurations.
In addition to create an outdoor decompression area for employees, the new terrace gave greater breadth to the mezzanine level, creating a green escape point for those walking on the walkway and in the workstations.
▼项目更多图片
{{item.text_origin}}

