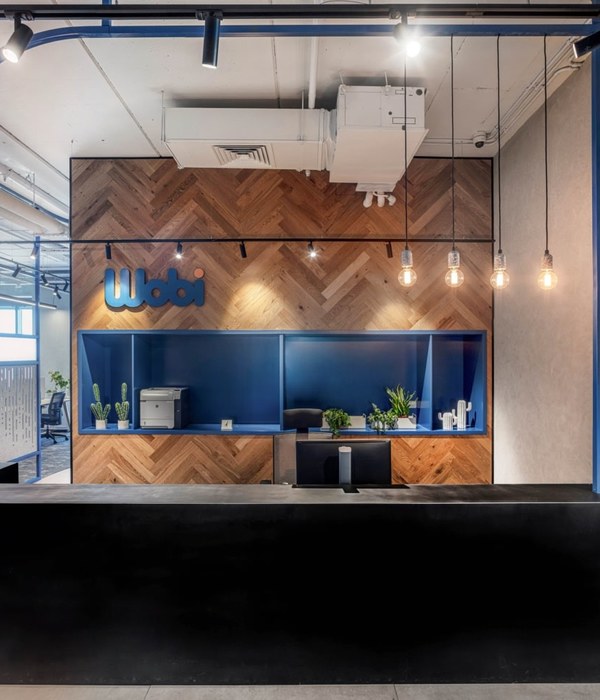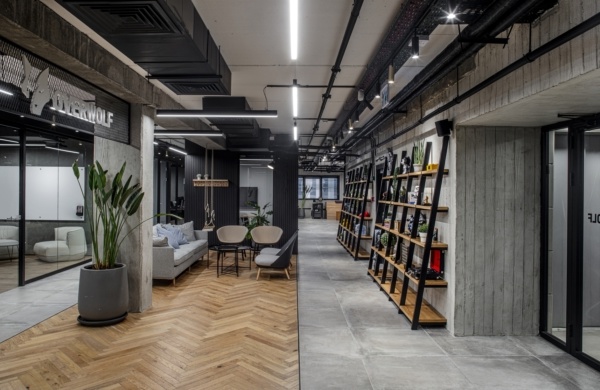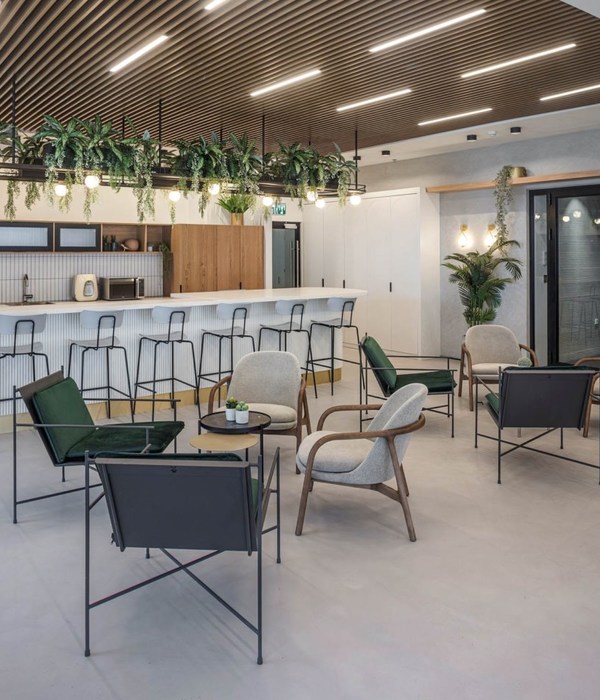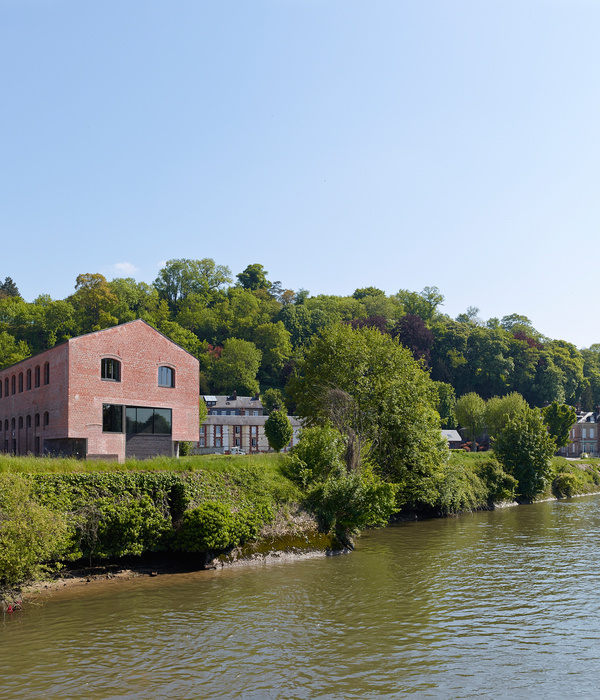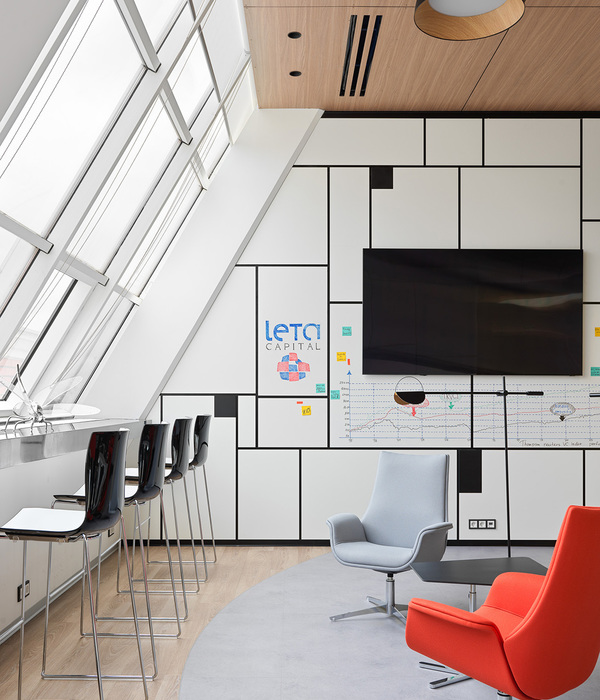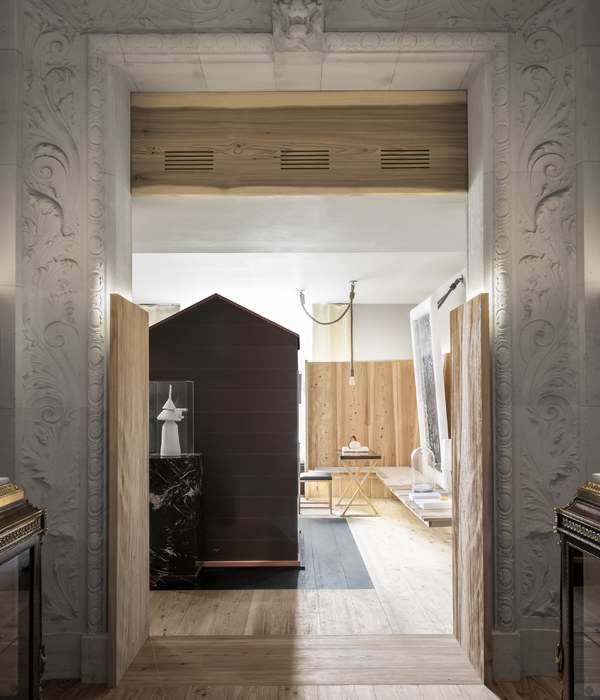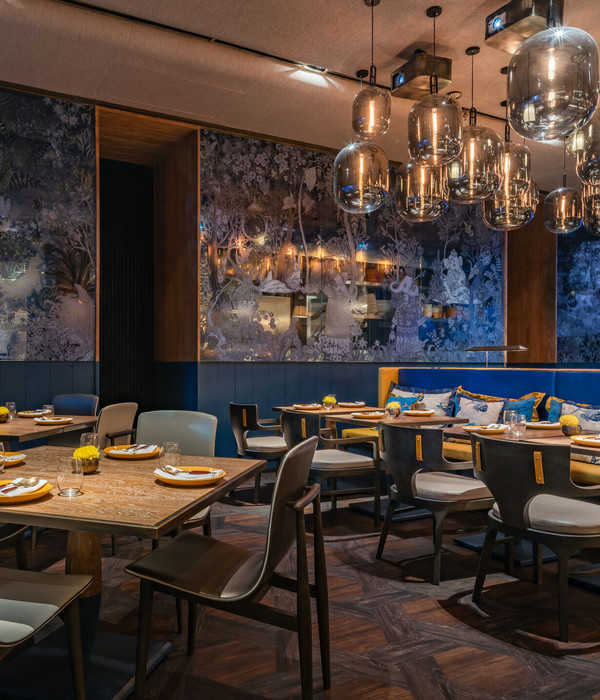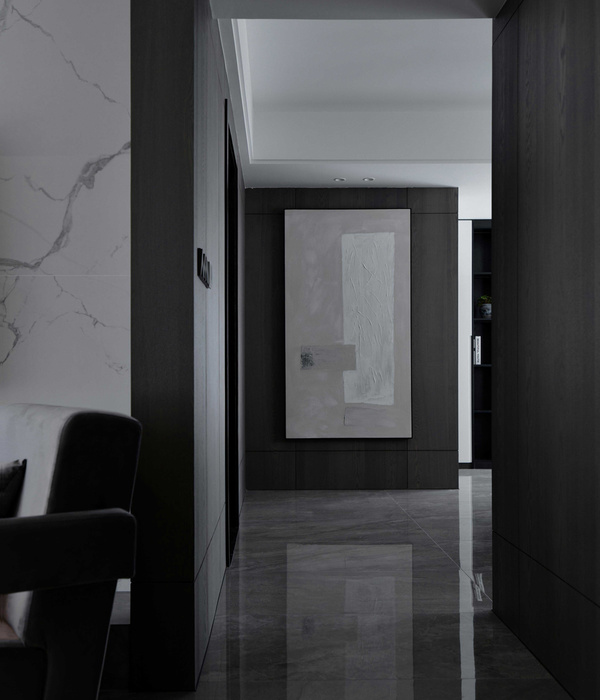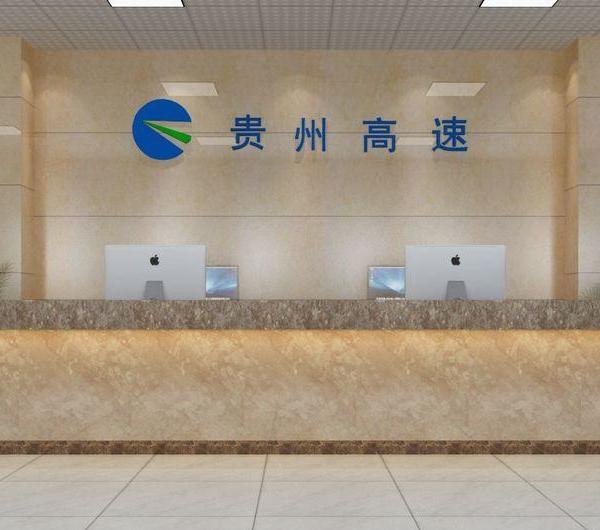Firm: MeierPartners Architects
Type: Commercial › Office
STATUS: Concept
YEAR: 2025
SIZE: 300,000 sqft - 500,000 sqft
BUDGET: Undisclosed
A landmark building that represents the groundbreaking values and soaring growth of a leading IT and high-tech financial services company.
Daou Kiwoom Group commissioned Meier Partners to create a new flagship tower, replacing their current headquarters in a 40-year-old building located in the heart of Yeoeui-do, an international financial hub in Seoul, Korea. The new building will take its place in a globally recognized skyline, with its striking design representing the corporate values of Daou Kiwoom Group, while its optimized massing and efficient interior layouts will allow all Kiwoom affiliates to be integrated under one umbrella.
Kiwoom Finance Square represents a revolutionary update of the typical office building typology, providing not only flexible and efficient workspaces, but serving as a model for positive environmental and social impact and prioritizing the wellbeing of its occupants. The tower is composed of 3 separate volumes, stacked one on top of another to creating a dynamic profile. The shifting blocks are unified by a monumental screen wall, which also serves to create a dramatic atrium envisioned as a vertical garden and green conservatory that simultaneously benefits the health and welfare of the company’s employees and makes a powerful statement of social and environmental responsibility. Around the tower, public open space and landscape is maximized to activate the connection with the street context, while on the interior optimum daylight and view corridors have been carefully considered throughout.
The building’s atrium establishes a bold symbolic gesture that captures the unique structure of the Kiwoom Group. Visible from the surrounding streets through the building’s expressive glass facade, the atrium incorporates communal work and social spaces to foster interconnectivity and interaction between affiliate companies.
{{item.text_origin}}

