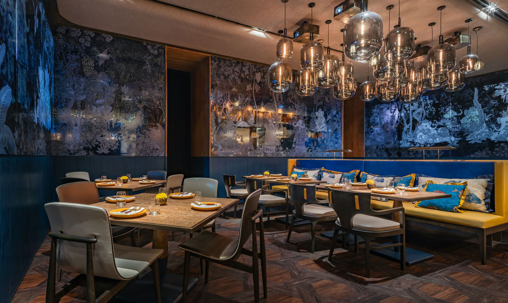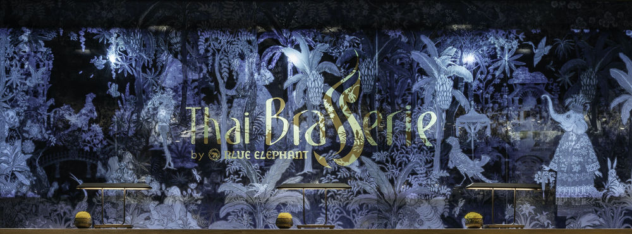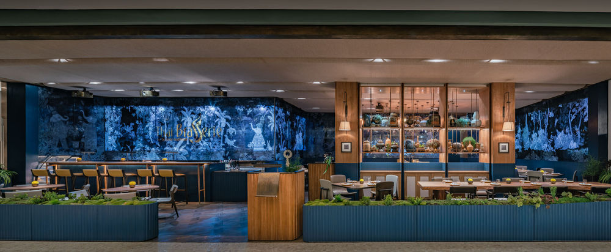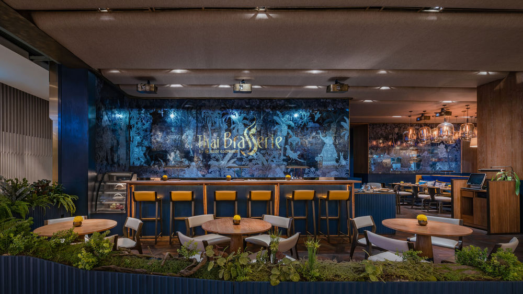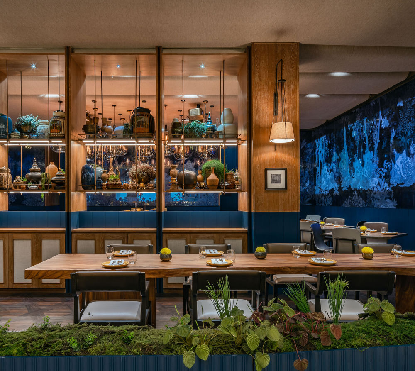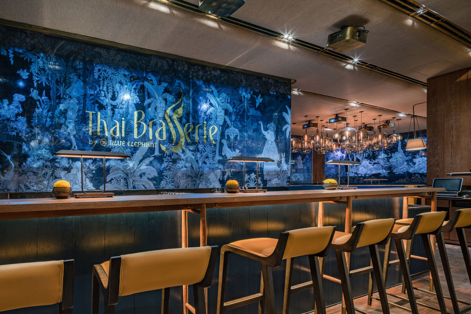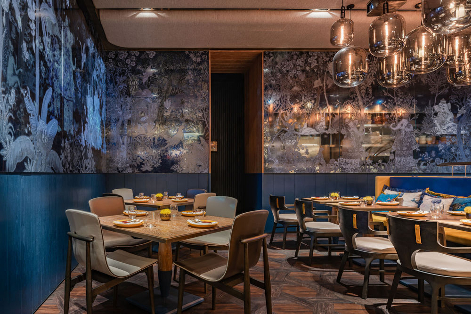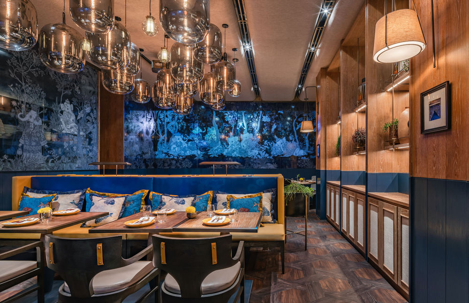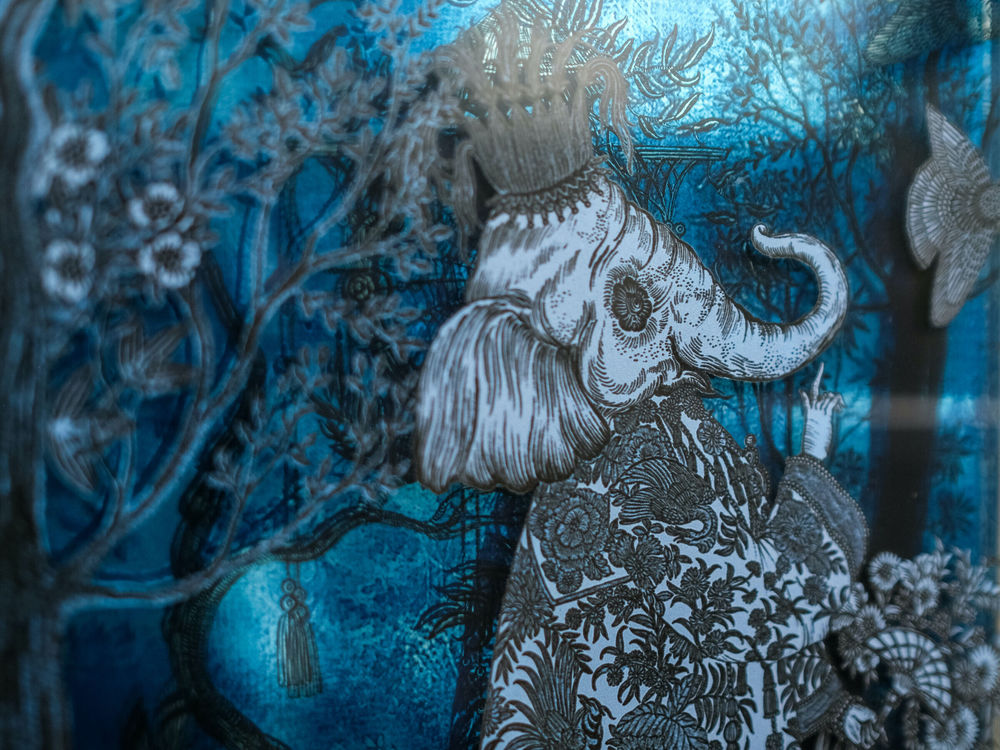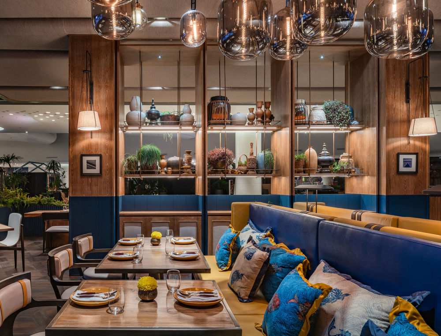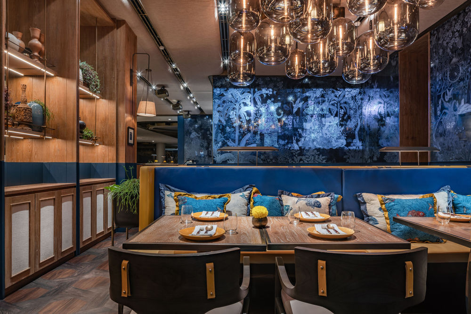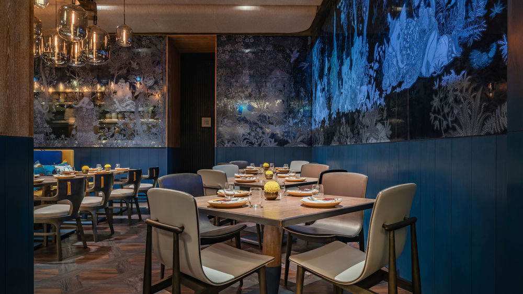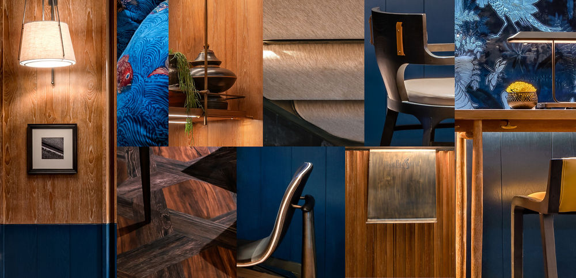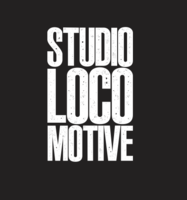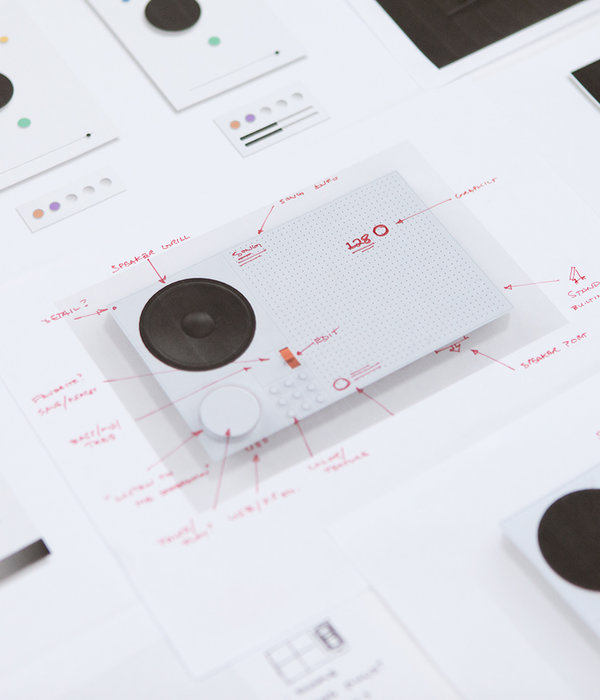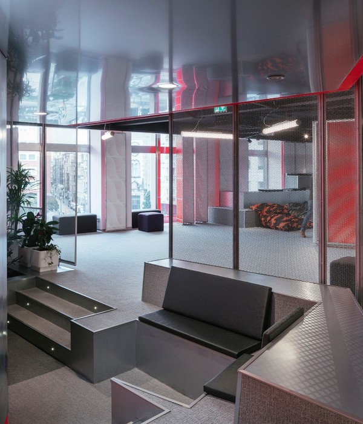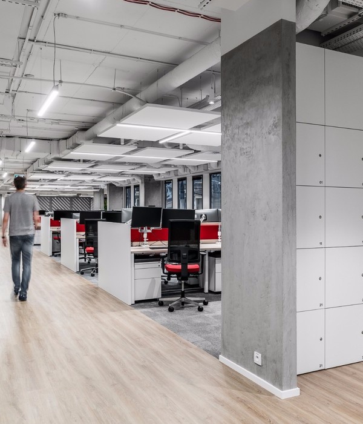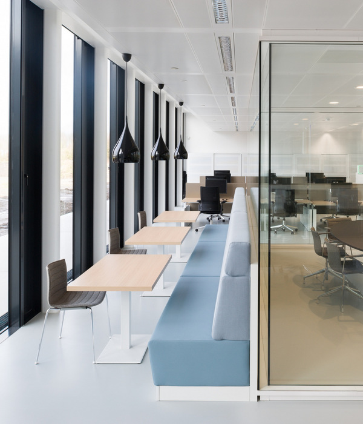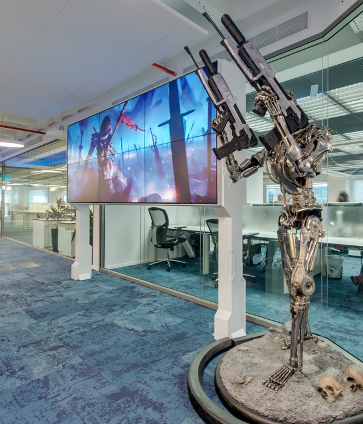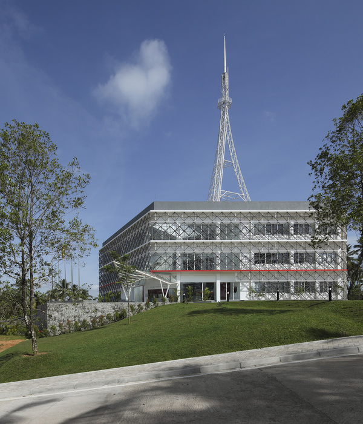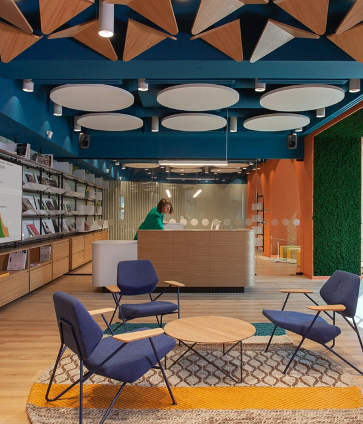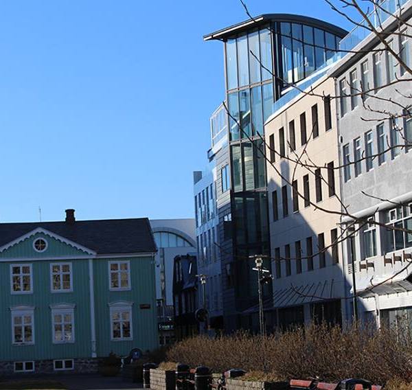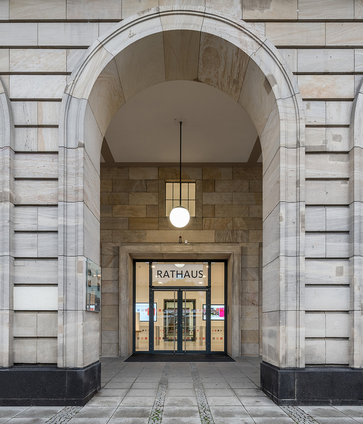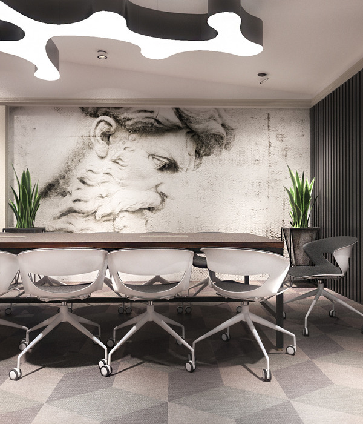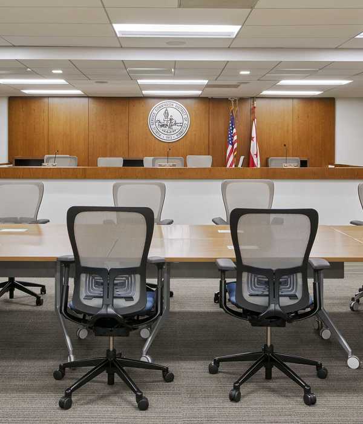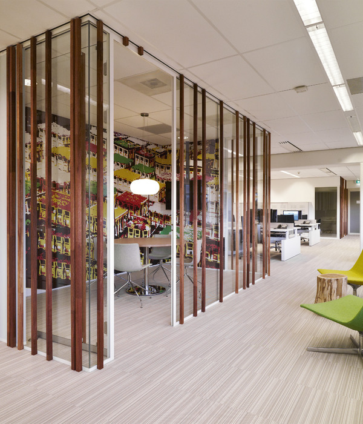泰国 Blue Elephant 餐厅,展现品牌新概念的空间设计
Architect:Studio Locomotive
Location:V9R8+2H Wichit, Mueang Phuket District, Phuket, Thailand; | ;
Project Year:2019
Category:Restaurants
After 40 prestigious years representing worldwide as a royal Thai cuisine ambassador, Blue Elephant group, having six restaurants in five countries, two cooking schools, and a premium Thai grocery supply business, launched its first mall restaurant ‘Thai Brasserie by Blue Elephant’ in Phuket to open doors to wider groups of Thai food admirers. The identity and spatial experience of this outlet are a blueprint to the overseas expansion of an unaccustomed fast-casual Thai restaurant concept, adopting a vibrant, experimental, and dynamic gastronomy execution presented with the legacy of Blue Elephant.
Studio Locomotive communicates through the experiential space these aspiring business intentions and the direction of branding strategy which are shifted from or, in certain perspectives, associated with the parent brand. Manifested in the use of symbolic colours, expressive materials, fine detailing, and animated visual art, the clear representations benefit this new brand to kickstart from Blue Elephant’s trusted legacy. The distinctive spatial design manners unconventional for Blue Elephant, however, introduce how this new Thai restaurant brand is liberalised to explore, experiment, and localise the gastronomic concept.
Working on the site constraints having a deep layout where a valuable number of tables are pushed in, leaving one far opening view to the front, a 27-meter-long Thai mural-inspired wall was devised to enhance the dining experience in several aspects. While illusively broadening the inner dining area, this mural mirror wall creates a wondrous depth complexity to the jungle-scene illustration with its internal self-reflectivity as an effect of the two layers of printed illustration and a mirror coating on double sheet glass. 3 of 5 glass panes are the art-filled displays for the video-mapping projection playing an original animation ‘The Exploration of The Elephant Calf’. The kitchen glass partition without any printed background reveals live and closely to the diners the culinary experience in-action performed by Blue Elephant’s kitchen crew.
In colouration and choices of materials, blue, as the predominant colour shades, appears a significant indicative identity component to the parent brand. Warm palettes from the wooden furniture, rattan fabric, fine leather, and antique brass tone a sense of sophistication and neutral balance. A sprinkle of contrasting bright yellow colour in furniture upholstery and tableware signals the younger and liberal impression. Green foliage décor in the blue carved-timber-batten plant crates complements the jungle-scene mural.
This 118-square-meter dining space managed to fit a variety of seating styles from the versatile square tables, long detachable sofas, communal table, café lounges, to barstools to accommodate different dining preferences and group sizes including the solo mall-goers.
Client: Blue Elephant
Construction Contractor: SBL
Glass Supplier: BSG Glass
Illustrator: Phannapast Taychamaythakool
Animator: Frame by Frame
Photographer: WWorkspace
1. Unicom - Tiles : 2W0002B & 3A001B
2. Wesflex - Ceiling Fabric : Pamir #PA-265-008
3. BSG GLASS - Customized Mural Mirror Wall
4. Dulux - Wall Paint : 10BB 07/105, 00NN 05/000
5. VC Fabric - Upholstery : # 3HUE2/03, ZST864/04, LEA993/03
6. Smile Design - Technica - 08 Limestone, Technica - 18 Sepia, Technica - 26 Indigo
7. Jim Thompson - Pillow Upholstery : 3271/01 Natice blue, 3271/04 Ocean
8. Lightup Design - General Lighting, R4B0038 AB, R3B0016BV-CW, Zinger recess 24 + IL10026-30
9. Haco Electric - General Switch & Plug : W1813-SBL + W8416V2-SBL
10. Pornsak 87 - Customized Loose Furniture
11. At East Design - Customized Decorative Lighting
▼项目更多图片
