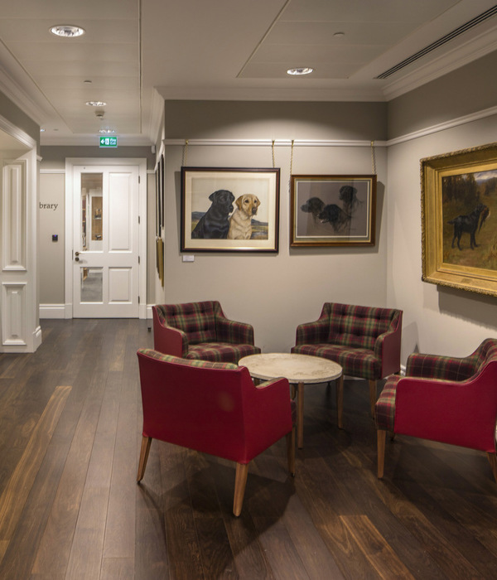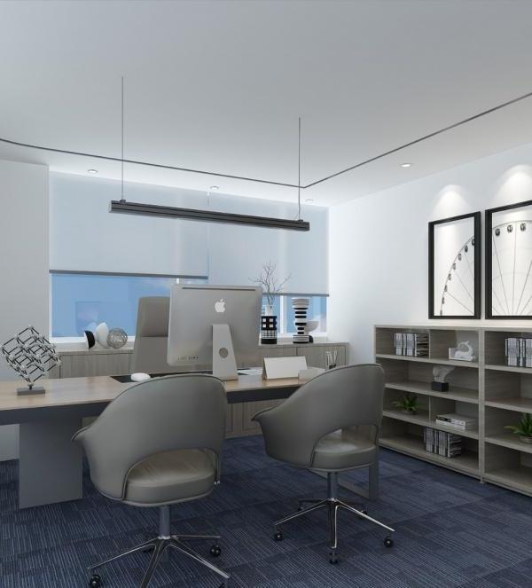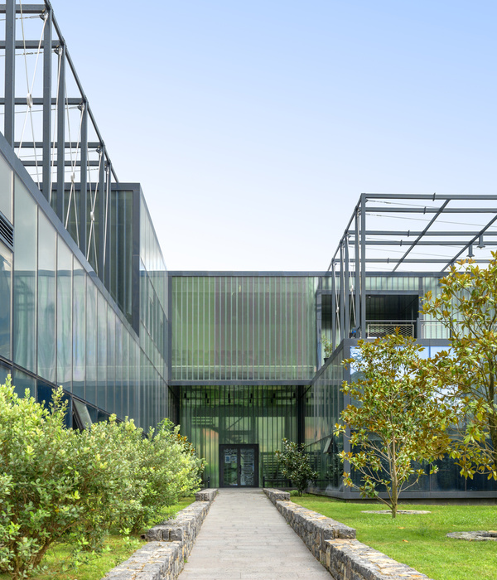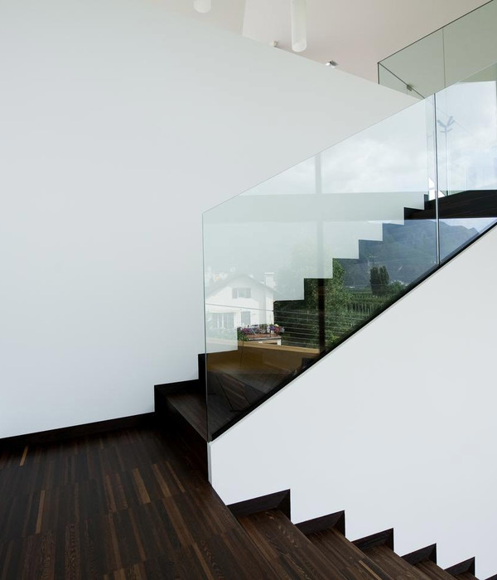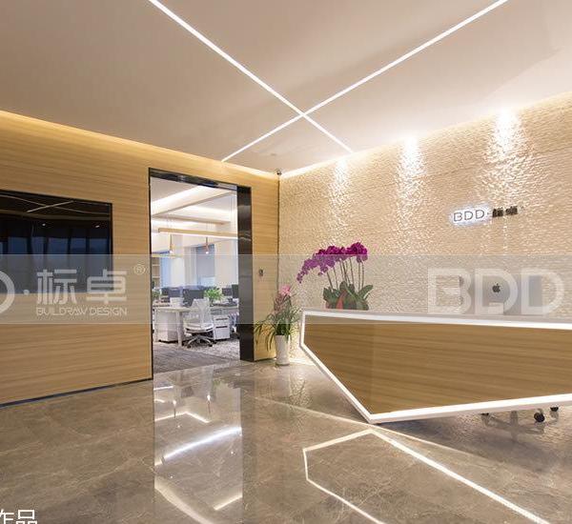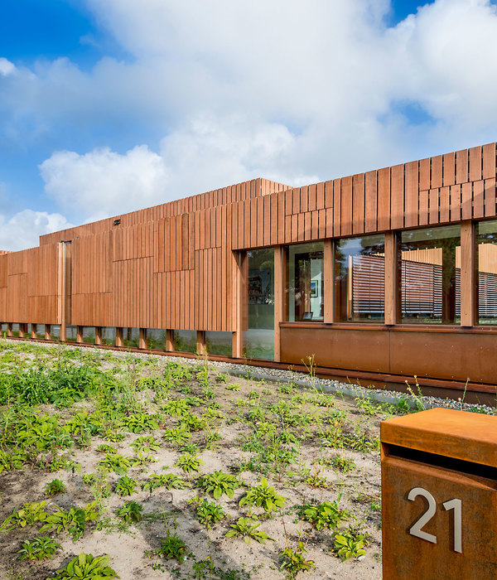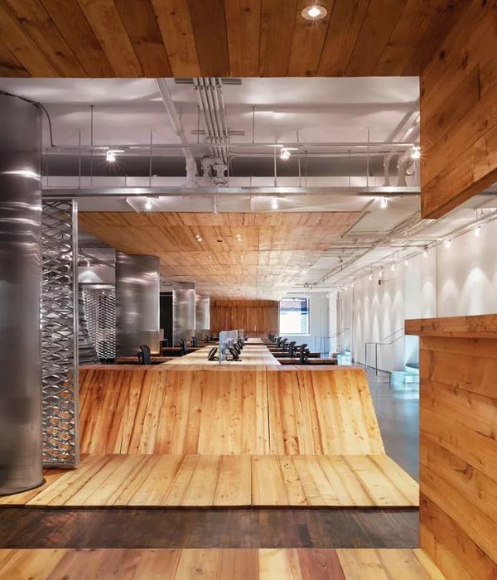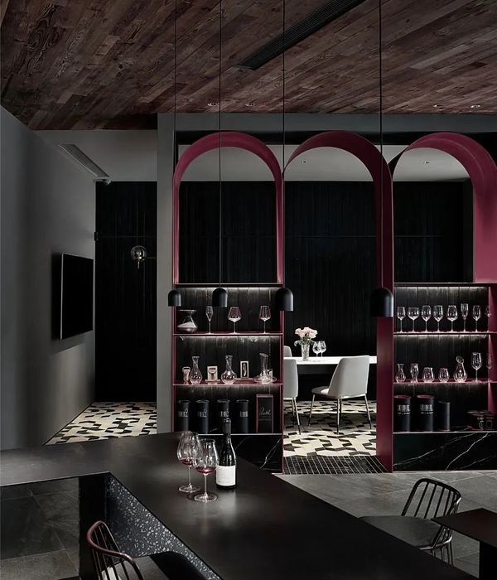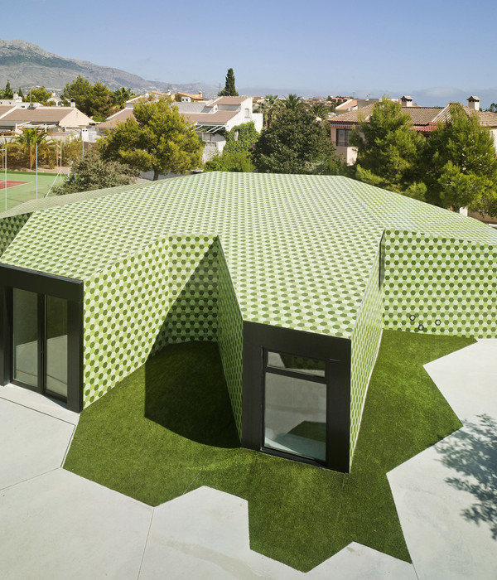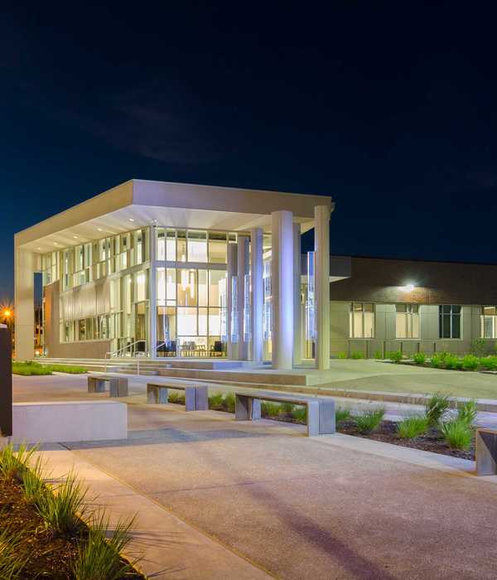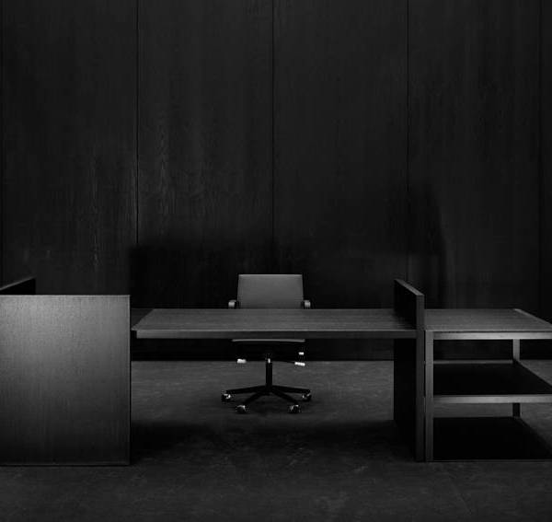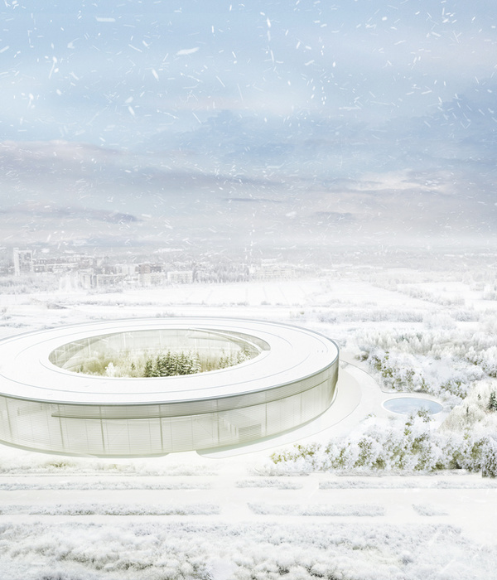莫斯科投资公司办公室 | 黑白棋盘式的现代设计
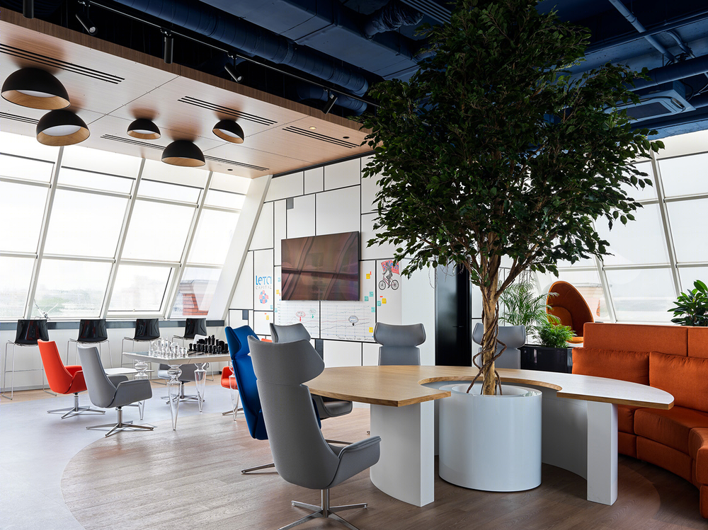
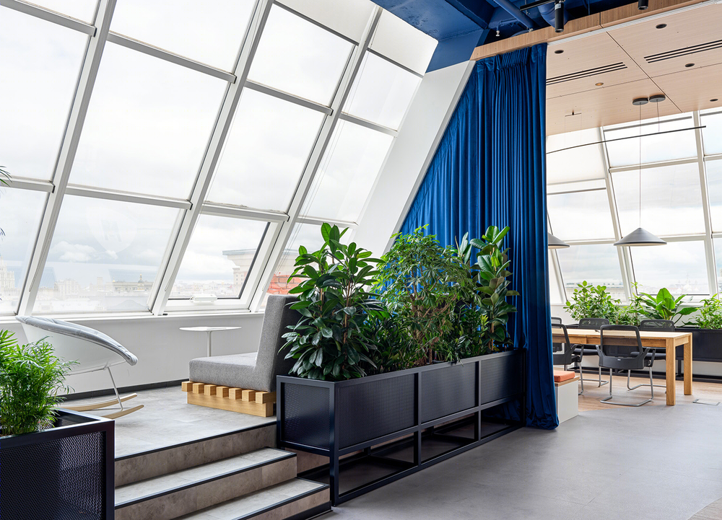
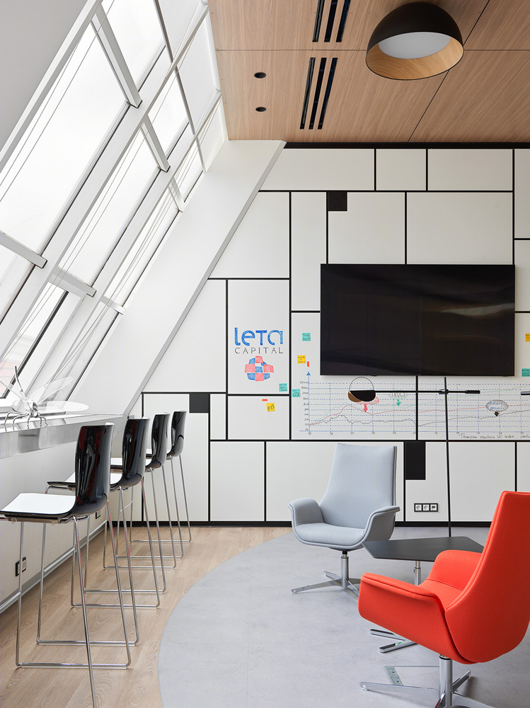
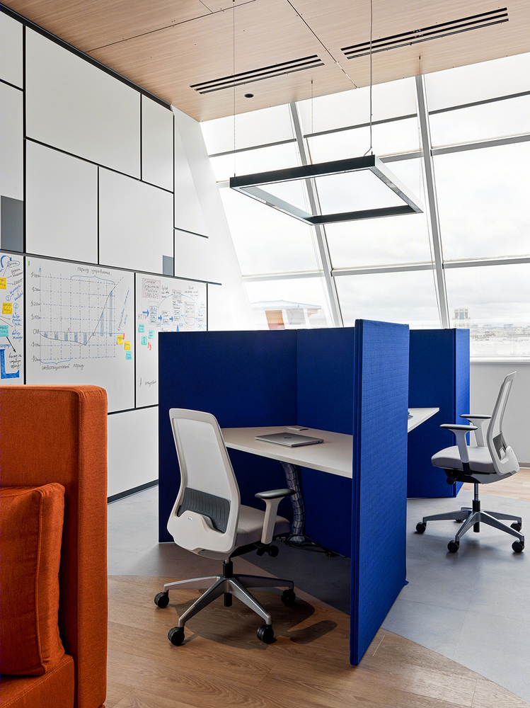
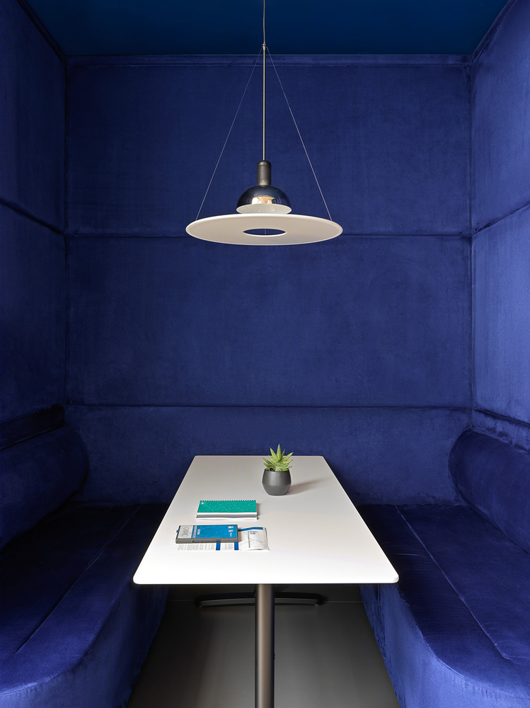
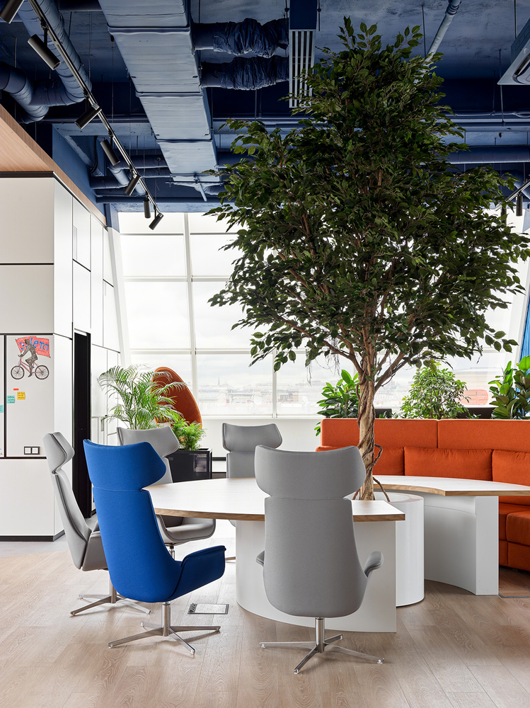
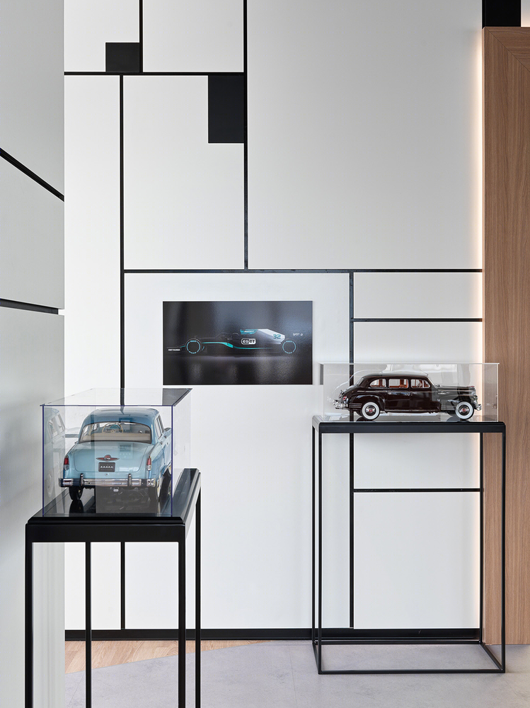
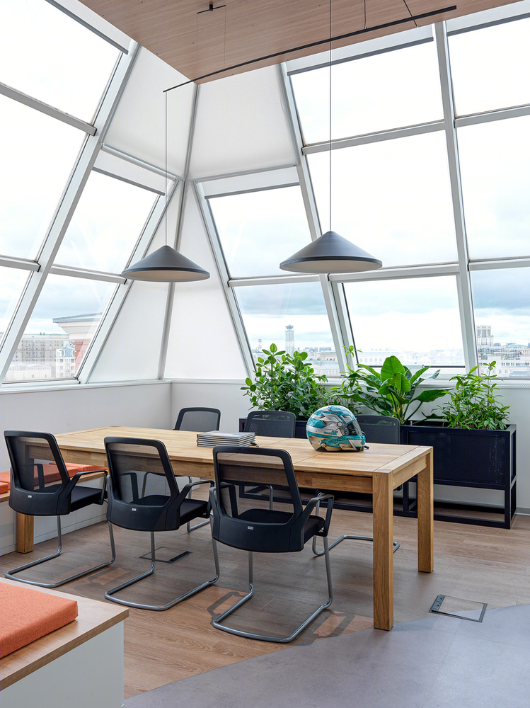
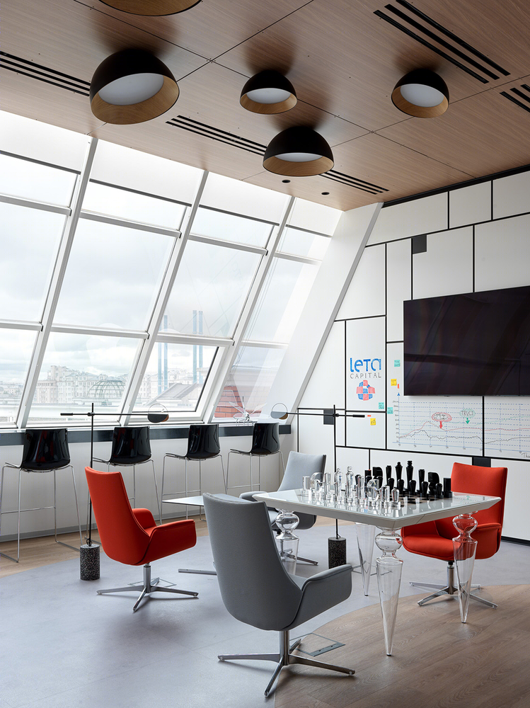
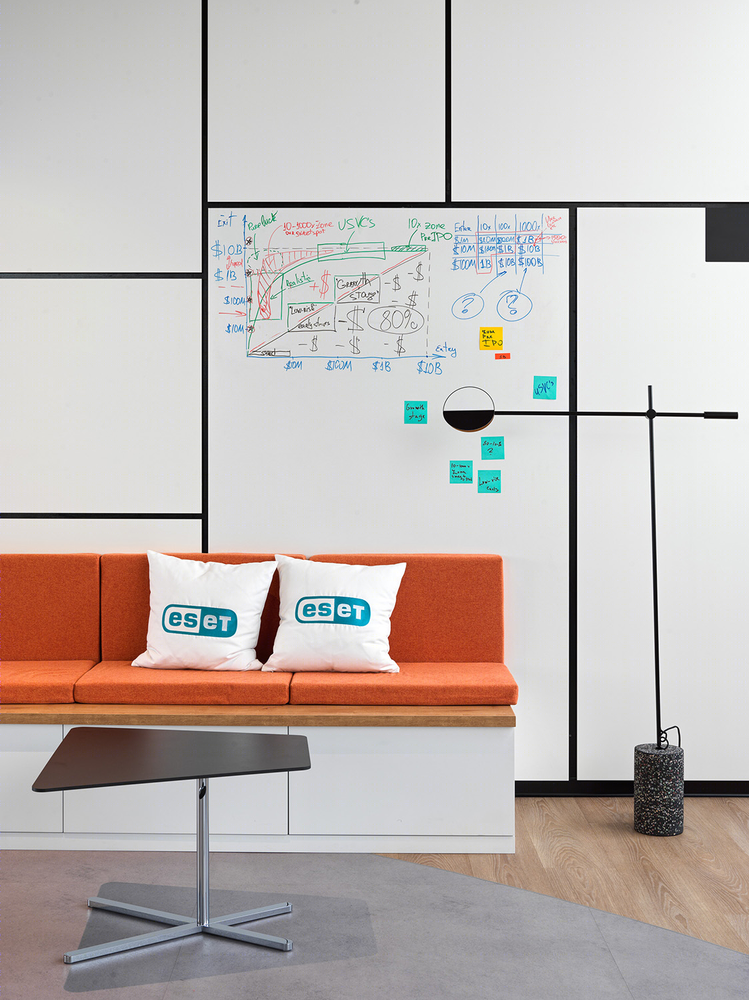
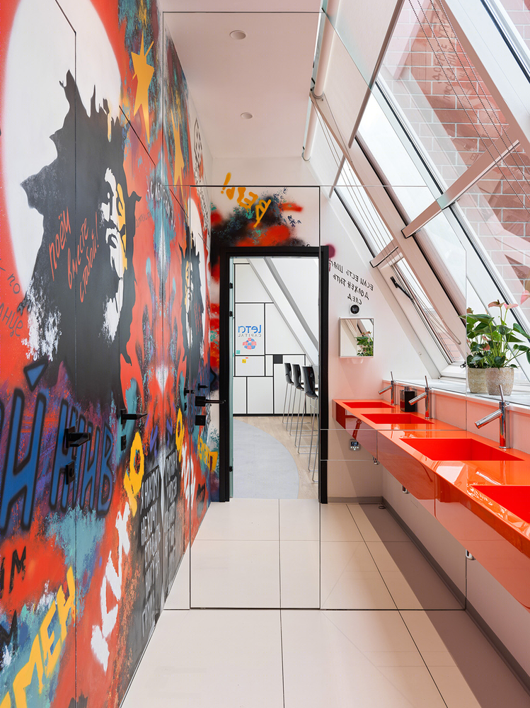
The office of an investment company in the field of IT is located on the top floor of the reconstructed building "Golutvinskaya Sloboda" on Yakimanskaya embankment. The main advantages of this space are large panoramic windows with an impressive view on the center of Moscow and a breathtaking view of the Cathedral of Christ the Savior, as well as ceilings 4.5 m height.
Architects paid a great deal of attention to ergonomics while designing this office space. They believe that the comfort of employees is first of all important thing in the office. A modern and comfortable space for a "representative office for work" was created due to the fact that a large area of the premises was given to "non-working" places, such as a bar counter, an open meeting room with a curtain in the open space, boxes for negotiations, the presence of soft areas for communications. There are also habitual workplaces with tables there, but they provide for free seating of employees without being tied to a specific place.
The concept of the design solution is based on the client's phrase that investment is like a chess. Therefore, the color scheme of the interior was decided in black and white. There is a decoration with strict geometric forms in the interior - checkerboard cells, also supported by the layout of the glazing squares of windows. Restrained in color interior is complemented by bright accents in corporate colors. The designer has filled the office with living plants, which not only create coziness and a feeling of a special connection with nature, but living trees are also a symbol of the company's growth and development.
Due to the fact that the office space is organized in such a way when employees do not have assigned workplaces, it is necessary to ensure uniform illumination in the interior, as well as optimal levels of horizontal and vertical illumination, which are required for long-term comfortable work of employees. General lighting was provided by recessed luminaires with deep placed light sources. Such design of lighting fixtures helps to avoid bright points of light on the ceiling and guarantee visual comfort.
There is a ceiling track system installed in the central area of the office. Minimalistic projectors are easy to direct to the desired site of the interior. Also, they create light accents there. You can also enjoy the panoramic view of the evening city from the office during darkness, cause local lighting fixtures do not light up the walls, which means there are no glare on the glass.
The office of the investment company is located on the top floor of the building, due to the limited space of the ceiling, reduced by dormers, it required a careful selection of the optical characteristics of the luminaries and required in addition local lighting fixtures - table and floor lamps. Decorative luminaires not only support the design of the interior, but also have a functional value, providing comfortable lighting levels.
There is a comfortable control system in the office, group switching of luminaries is realized. Depending on the situation where the person works and what he does it is easy to create comfortable conditions: if the employee is busy and attention is required, you can manage the necessary high light levels; if he is in the negotiation area where relaxed atmosphere is needed, then it is easy to provide lower light levels.
Architect: O2DESIGNMOSCOW Photo: SERGEY KRASYUK

