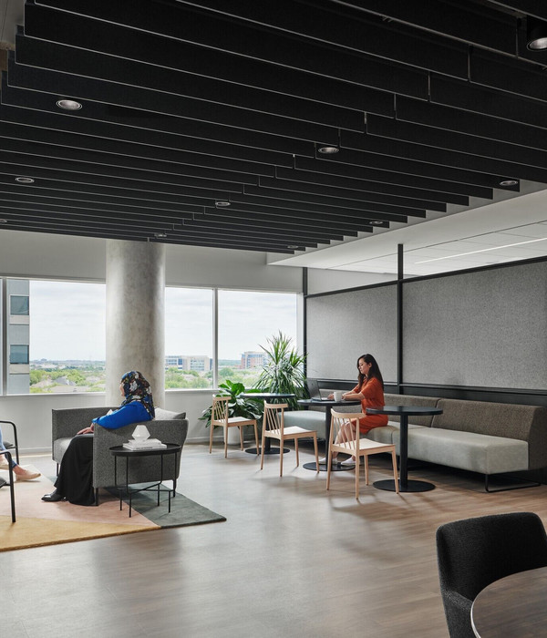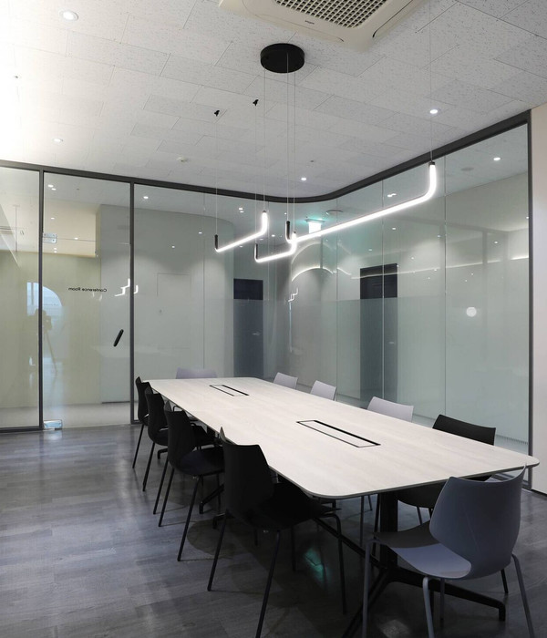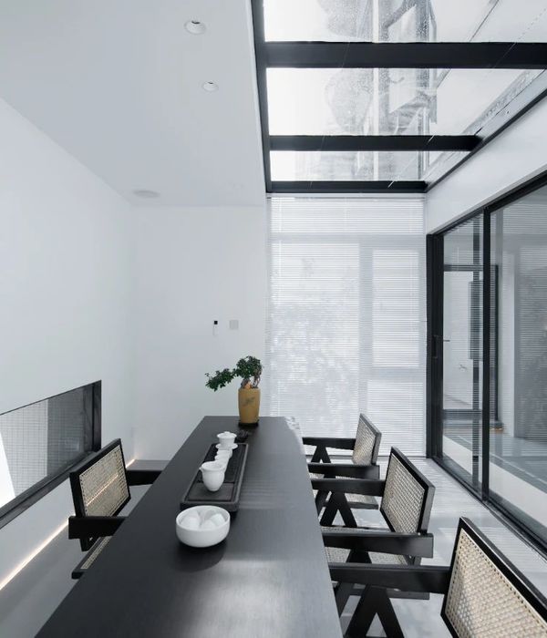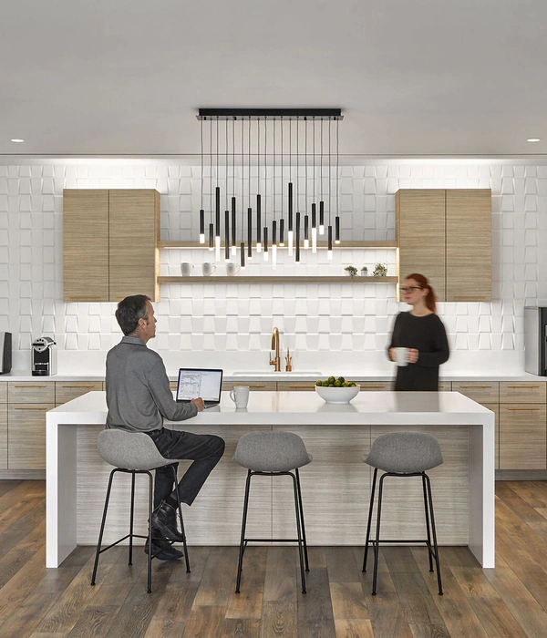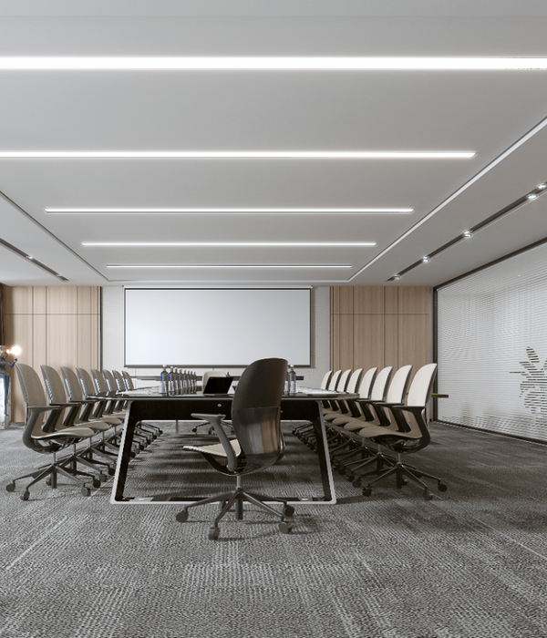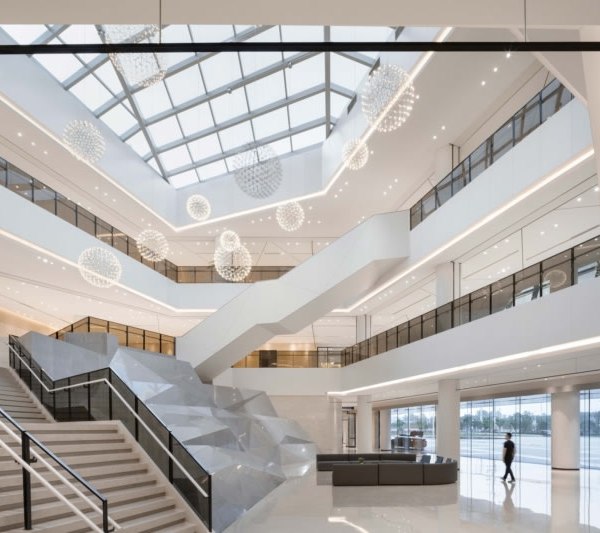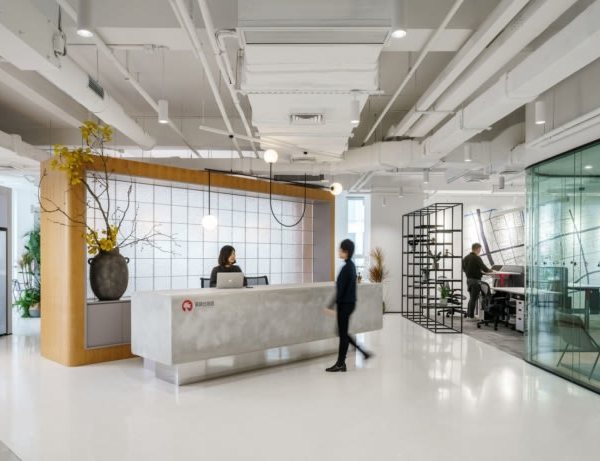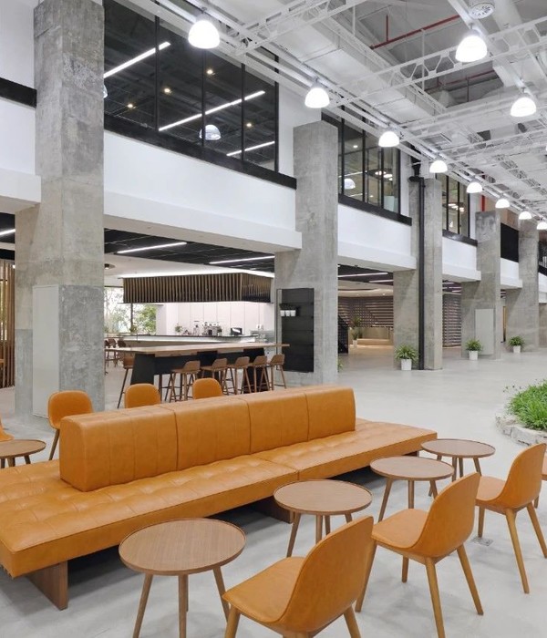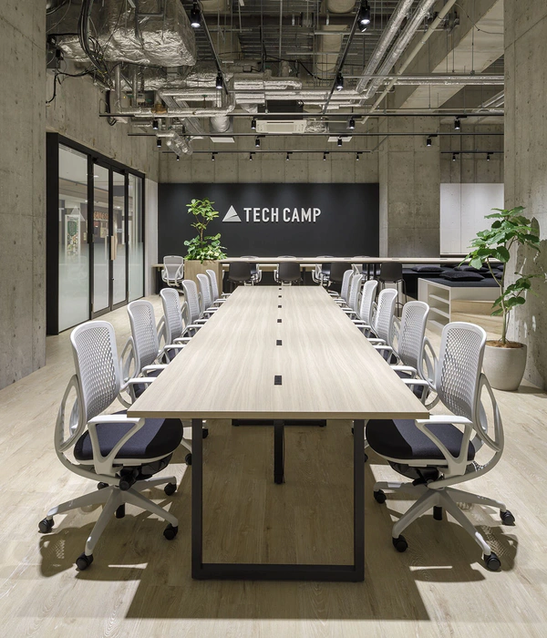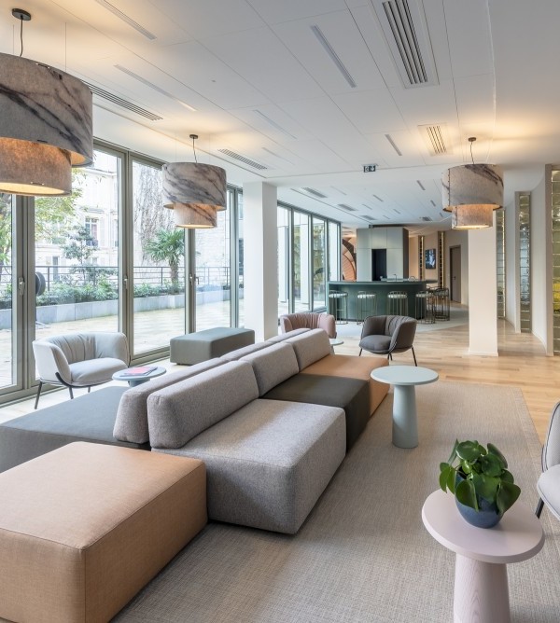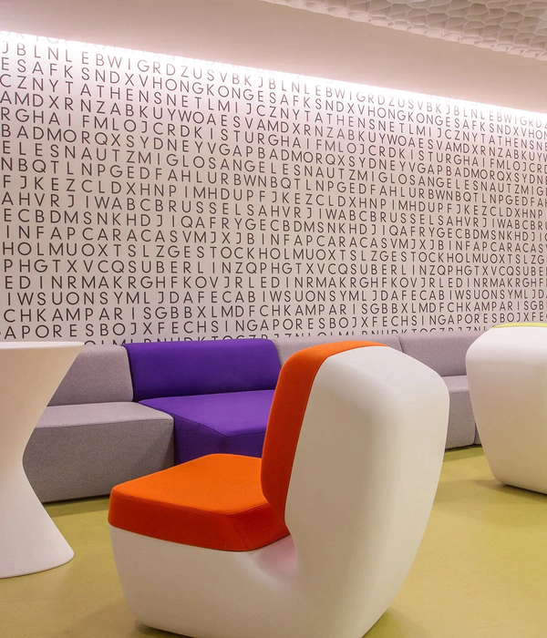Perkins and Will designed the amenity-rich space at 311 West Monroe in Chicago as a refuge from the typical work day, supporting optimal wellbeing and care options for employees.
311 W. Monroe is a 1970s-era concrete and glass building that sat empty in its vibrant downtown surroundings for five years. Woven into the fabric of Chicago’s busy business district, 311 W. Monroe has been repositioned as an amenity-rich workplace by global architecture and design firm Perkins and Will, and developer Sterling Bay.
The building’s fully refreshed street-level optimization starts with a canopy extending over the entrance, leading into 4,000 sq. ft. of retail space. Inside, the building comes alive with ample spaces for work and play. Originally designed for Harris Bank, the former bank vault on the lower level has been given new life as a music room, in which employees can seek a calm, creative moment during a busy day.
Employees also enjoy a bowling alley, billiards room, and an indoor/outdoor commons area with a café and lounge. Conference suites have been added to the top floor, as have large-format operable windows that allow the space to adapt to seasonal changes while providing views from the lounge area to the surrounding city.
The open floor plan promotes collaboration and accommodates diverse work styles, offering small secluded spaces for solitary work as well as larger communal areas. Employee wellness is supported by generous natural light, a fitness center, and plenty of indoor foliage including a large living green wall.
Design: Perkins and Will Design Team: Tom Kasznia, Todd Snapp, James Giebelhausen, Nicholas Michelin, Juliette Zidek, Julie Michiels, Kathy Lanyi, Andrew Wright, Alex Pokas, Roberto Ordonez, Brooke Kamins Photography: Kendall McCaugherty
17 Images | expand images for additional detail
{{item.text_origin}}

