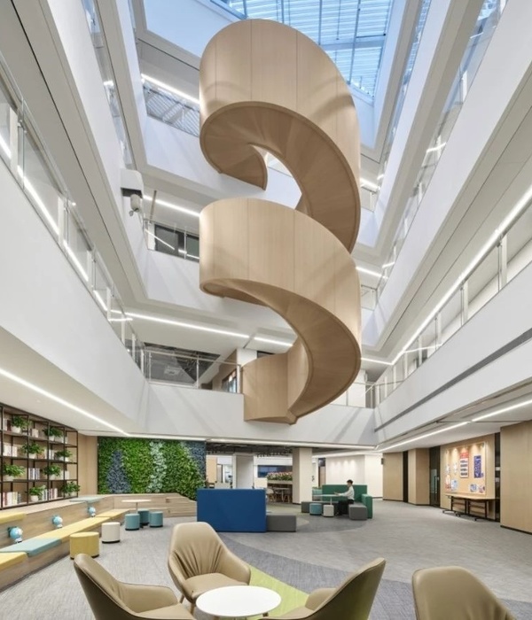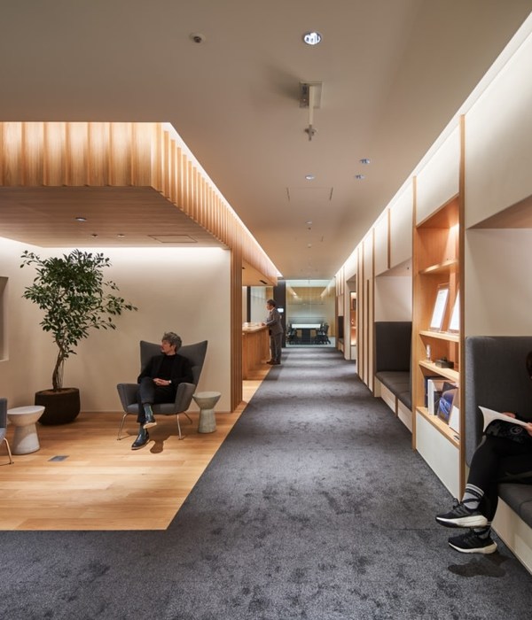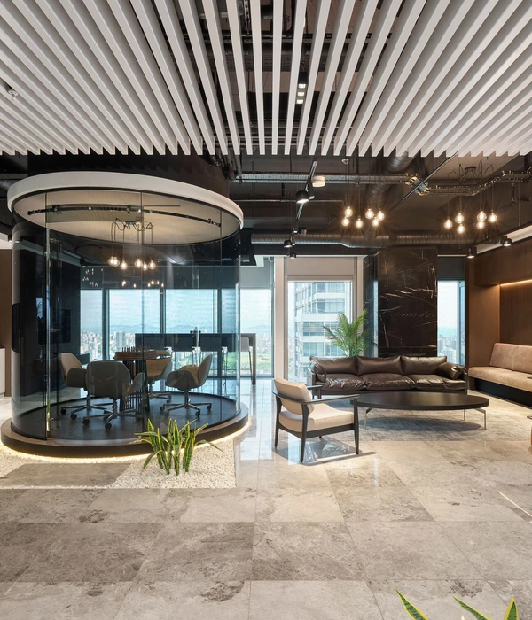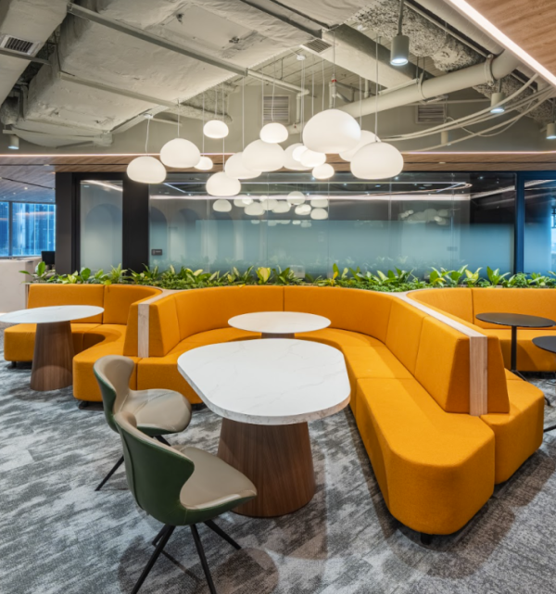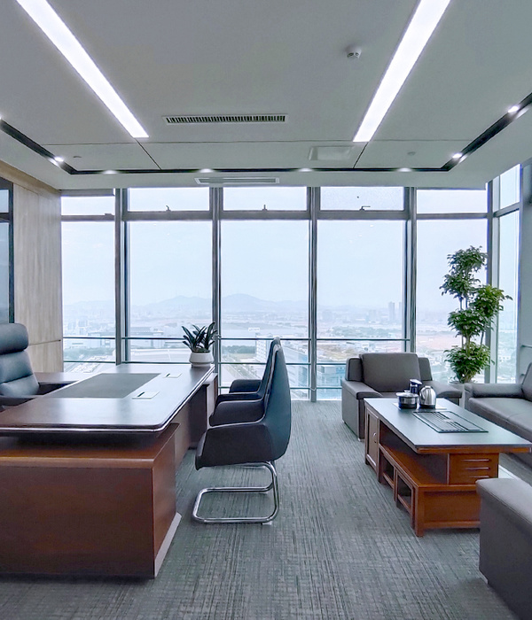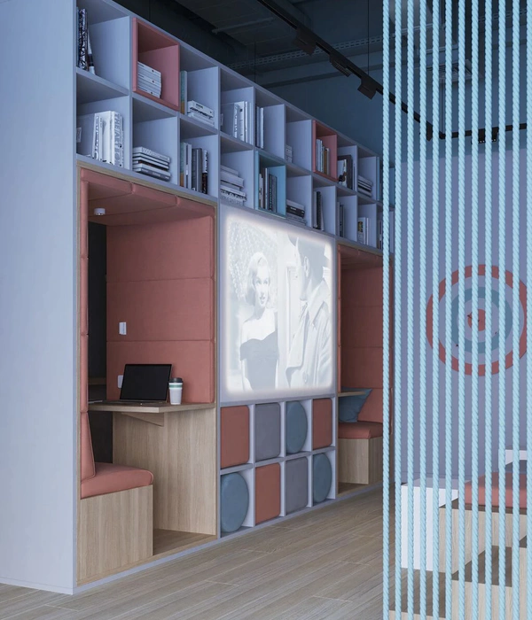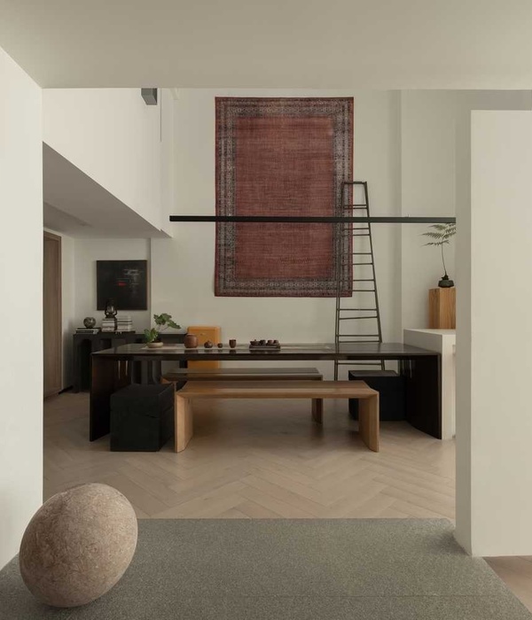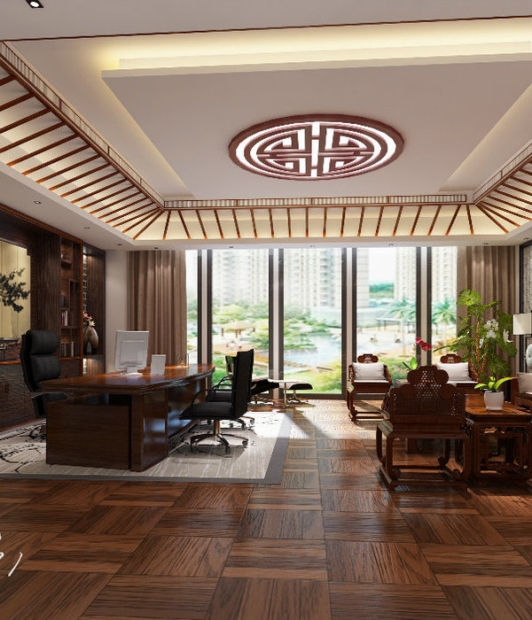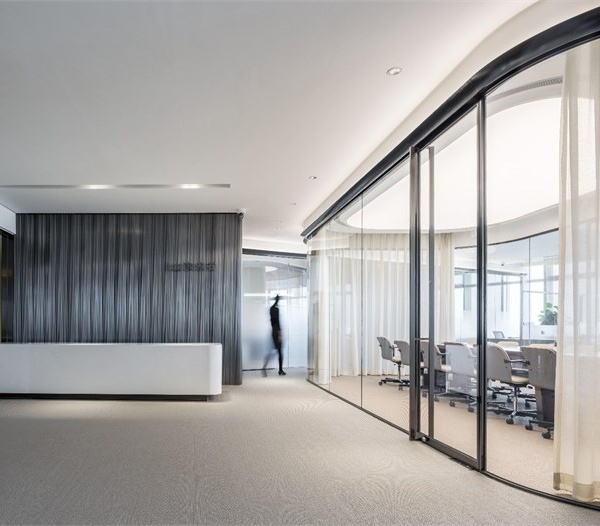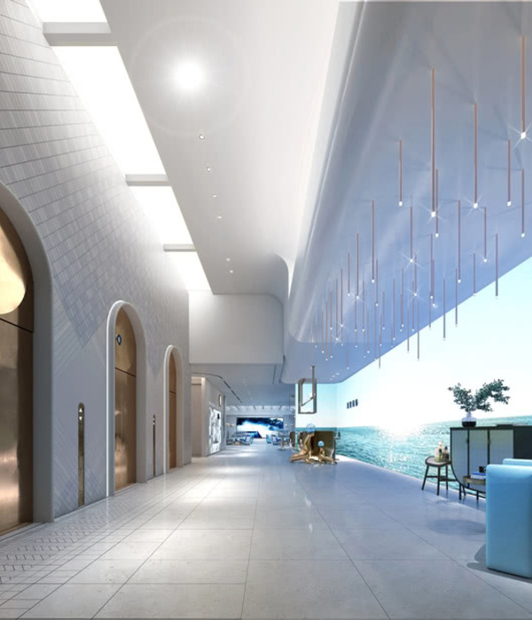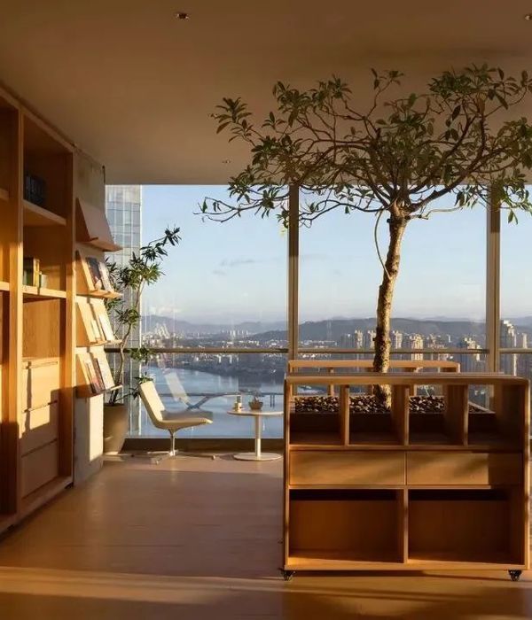Architect:Perkins&Will
Location:Dallas, TX, USA
Project Year:2021
Category:Offices
Digital Matrix Systems (DMS) is a comprehensive data management solution provider that tasked Perkins&Will’s Dallas Studio with the interior design of its new office in Plano, TX. The company had previously been in a long-term lease where the environment was outdated and lacked flexible meeting spaces, thus making collaboration a challenge. Additionally, DMS was seeking a heightened cultural experience to continue to attract top-tier talent and build on its successful history.
Perkins&Will
DMS selected Perkins&Will because the design team listened to the company goals and tried to understand its culture during the selection process. The design team reacted to the goals and information by sketching some ideas of the new space during meetings, looking to heighten collaboration and the client experience through organization from the entry. Perkins&Will developed an interior design that speaks to a new era of growth for DMS while maintaining a corporate sensibility that reflects the company’s established reputation as a leader in data and risk management. Just as DMS had grown with technology changes, Perkins&Will used that development momentum to design a transformational space that was simple, clean, engaging, and connected.
Perkins&Will
The interior design planning was focused on the client experience. DMS was pleased with the natural flow of a tour that would begin upon arrival to the meeting space, proceed through the central café hub, and end in the Network Operations Center. Along the inner core, the company’s history is showcased through branded elements, cultural trademarks, and displays of historical artifacts attached to a timeline of the company.
Perkins&Will
The branded elements are concentrated at the core with the timeline, quotes, and patterns taken from data algorithms, creating a strong anchor in the space that draws clients and staff alike. Workstations and glass-front conference rooms line the exterior windows, and a café provides a space for conversation and additional office activity. The open concept plan promotes visibility and interaction between individual zones, improving overall collaboration among teams. The expanded core acts as a symbol of data pathways, breached by programmatic elements with established destinations for retreat and socialization.
Perkins&Will
To showcase the established Digital Matrix Systems brand, the design team incorporated a neutral palette married with strong, monolithic textures to create a rich and impactful space. Wood flooring brings warmth and comfort to the digital nature of the work, humanizing the environment. Large blocks of color at the enclosed meeting spaces contrast the neutral palette in the center of the space creating visual interest along the corridor. Dark troughs with low-lit downlights set the mood and illuminate circulation paths along the interior corridors, opening to daylit-filled workspaces. Perkins&Will’s Living Design initiatives helped incorporate healthy materials throughout the space, including the use of carbon-neutral flooring material. DMS already embraced living plants in their workspace and further incorporated them in the new space in thoughtfully placed clusters at central destinations and along paths near collaboration.
Perkins&Will
The resulting design is thoughtful and timeless, engaging all staff and creating a remarkable experience for all clients and visitors. The office was completed in January 2021 and the quality of the new workspace will be enjoyed by DMS employees for many years to come.
Perkins&Will
Perkins&Will
Material Used :
1. Facade cladding: This was a tenant fit-out, so we did not modify the façade.
2. Flooring:
○ Carpet: Interface ‘World Woven’
○ Concrete: Existing to remain, diamond polished
○ Vinyl plank: Interface ‘Studio Set’
3. Wall Treatment:
○ Porcelain Tile: Concept Surfaces ‘harmony’ and ‘evolve Tatum’
○ Wallcovering: Knoll Textiles “counterpoint’
○ Felt: Filz Felt
4. Doors: Muraflex demoundable system doors
5. Windows: Exterior windows are not in scope
6. Interior lighting:
○ Linear Slot: Mark Architectural Lighting
○ Suspended Slot: Mark Architectural Lighting
○ Recessed can: Gotham Incito
○ LED array: Selux
○ Troffer: Lithonia
○ Sconce: Tech Lighting “banda”
○ Pendant: Y Lighting ‘under the bell’ + ‘bobber’ pendants
○ Linear Surface: Tech Lighting
○ Café: Flos
○ Rail: Vode ‘wing rail’
7. Interior furniture:
○ Office fronts: Muraflex
○ Workstations: Haworth
○ Seating: Herman Miller, Haworth
○ Conference Tables: Nucraft, Andreu World
○ Ancillary: Blu Dot, DWR, HAY, Allsteel
▼项目更多图片
{{item.text_origin}}

