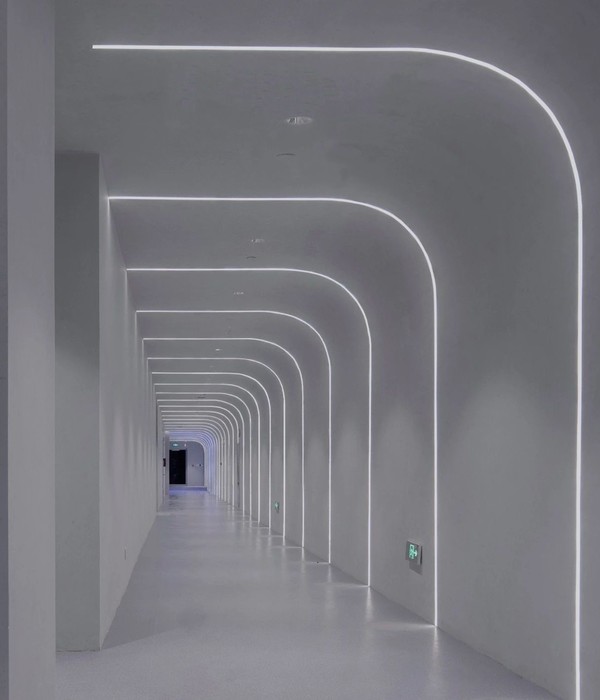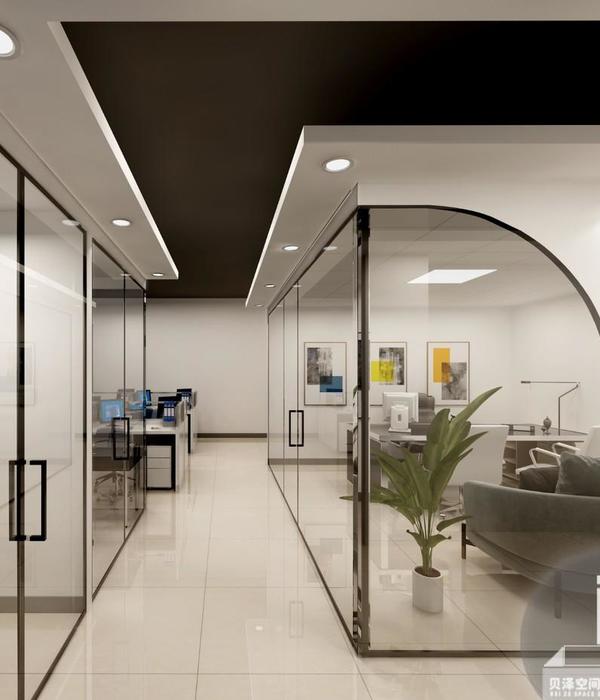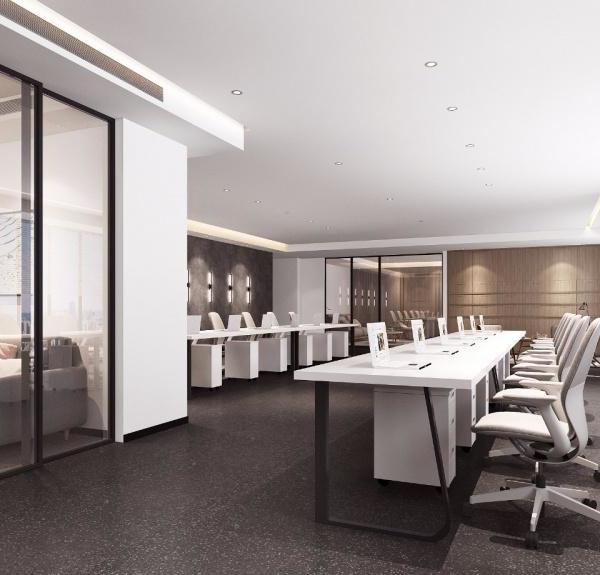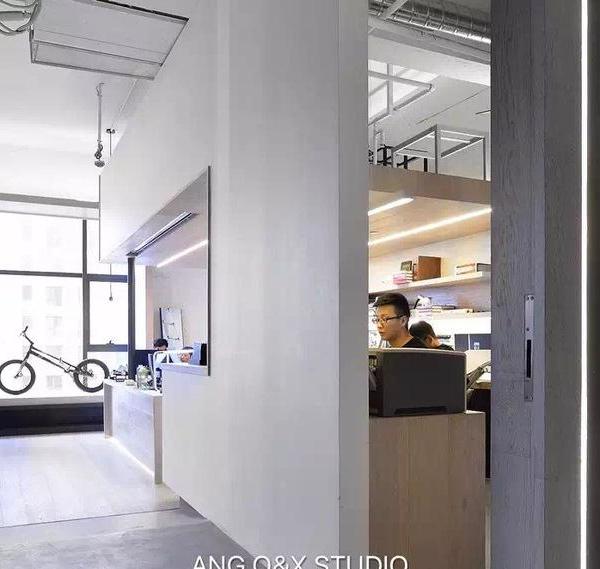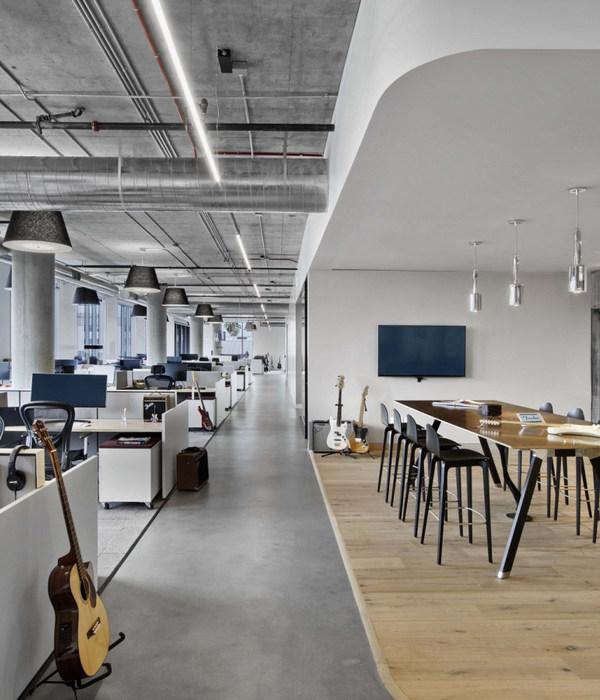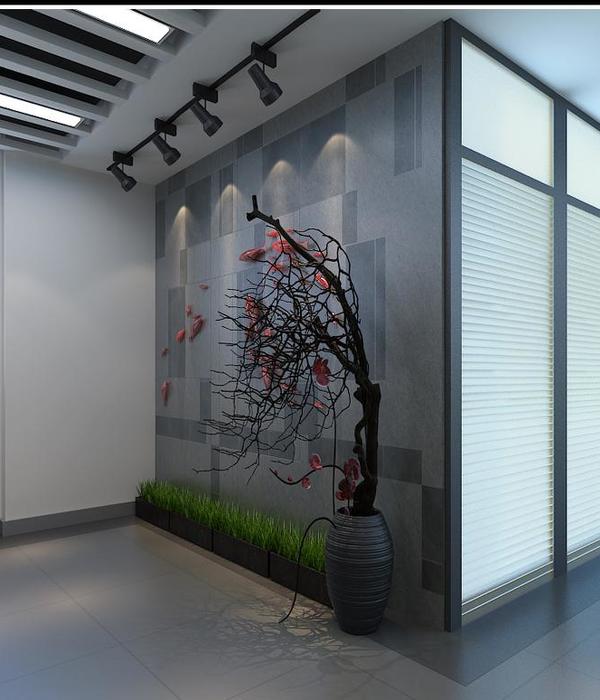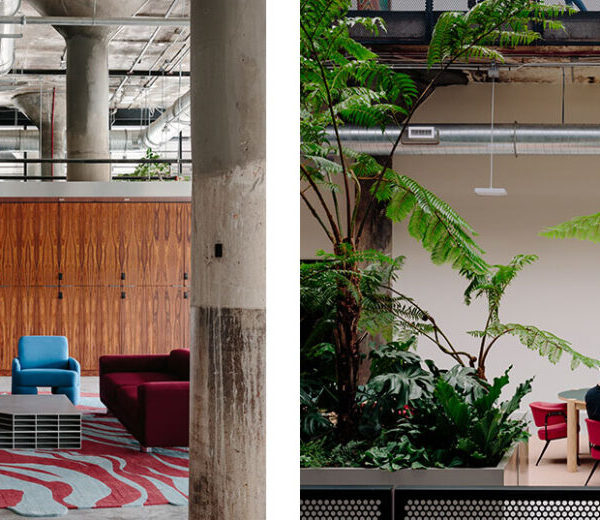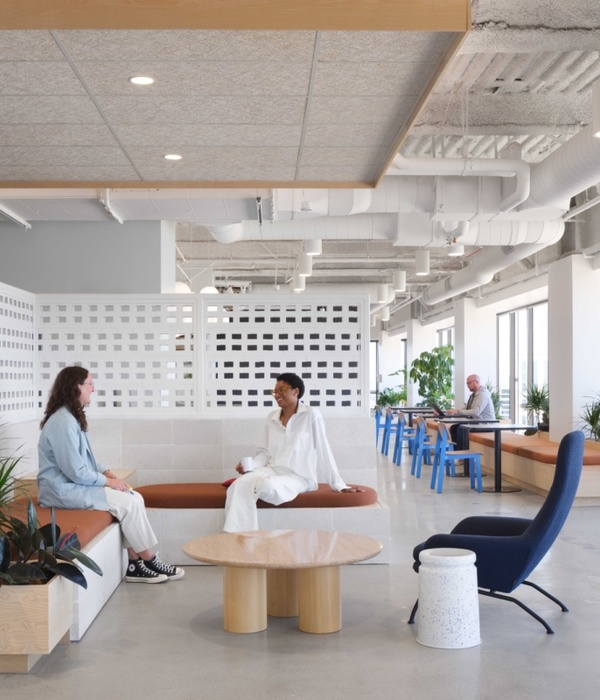Architect:bobo space
Location:Saint Petersburg, Russian Federation
Project Year:2021
Category:Offices
Our studio had a task to develop a design project for the Chill Out zone in the office space of a developer and manufacturer of industrial chemicals. Chill Out in this case is meant as a zone of "reboot" and a change in the activity of the company's employees.
Anna Kutilina
We needed to develop a design project for an office space with a variety of communication zones, designed for effective interaction between employees, stimulating cooperation between the team or stakeholders in the project and generating ideas.
Anna Kutilina
The area of the projected premises was only 41.2 m², and at the same time, according to the customer's plan, it should contain several different zones so that each employee could choose for himself where he is more comfortable depending on the tasks.
Anna Kutilina
In the office, it was important to set aside areas for teamwork and informal communication, for creative activities and work in private. At the same time, there should be convenient and quickly transformable places for cooperation.
The interior color scheme is based on a combination of light gray and orange (corporate colors of the company), as well as turquoise and light wood texture.
We proposed to clear the ceiling of the Chill Out zone of suspended structures, thereby opening the view of the technical space hidden behind it. From a height of three meters, the walls, ceiling and ventilation ducts are painted in a single turquoise color.
Anna Kutilina
PLANNING DECISION.
The Chill Out area is divided into two functional areas by a high rack.
The first zone is occupied by a two-stage amphitheater with seating for up to 20 people. There are multi-colored poufs and square white cabinets that act as coffee tables. If necessary, you can put a laptop on them and work.
Anna Kutilina
Opposite the amphitheater, there is a rack that separates the amphitheater area from the meeting area. In addition to the book-sharing shelves, there are two small work stations built into the rack. A projector screen is built into the central part of the rack from the side of the amphitheater.
Anna Kutilina
On the opposite side of the shelving is a meeting area with a high table. Behind it, you can hold both standing meetings and communicate while sitting on high bar stools. A magnetic marker board is built into the central part of the rack from the side of the amphitheater for visual exchange of information.
Anna Kutilina
There is a dart board that hangs on the wall next to the amphitheater. And a tic-tac-toe field on the wall next to the table. All designed by our studio as well. Refrigerators for cold drinks are also provided in the room.
Anna Kutilina
▼项目更多图片
{{item.text_origin}}

