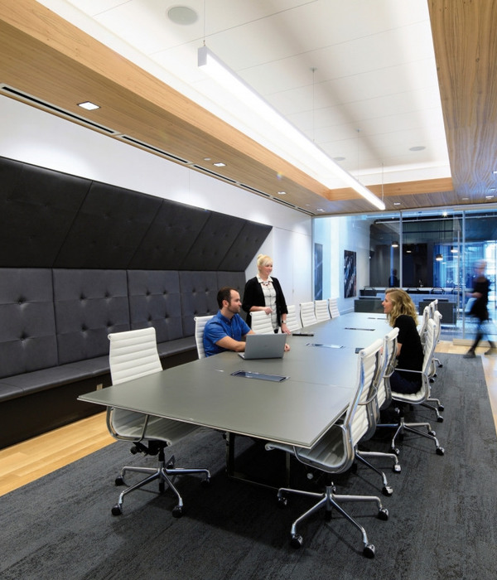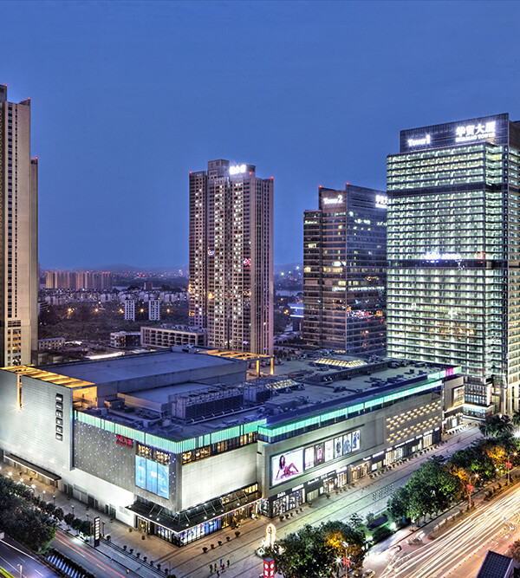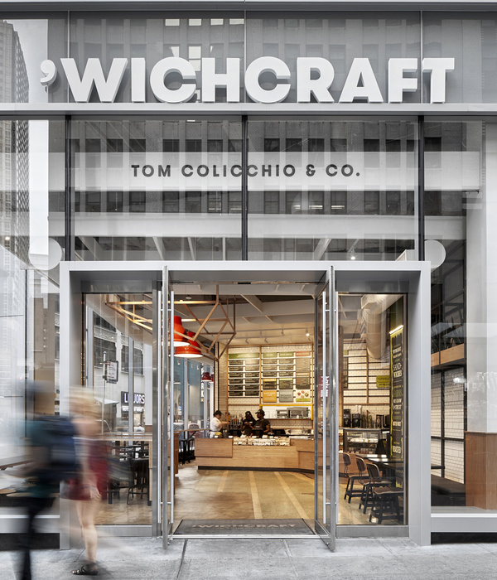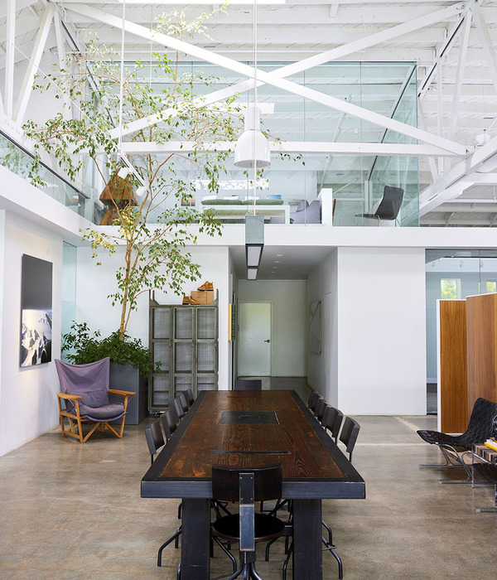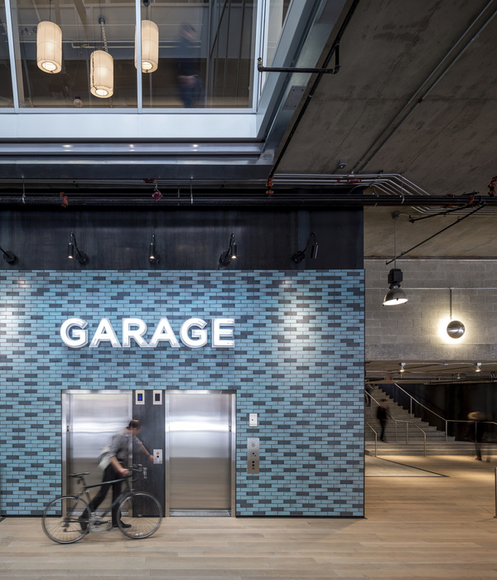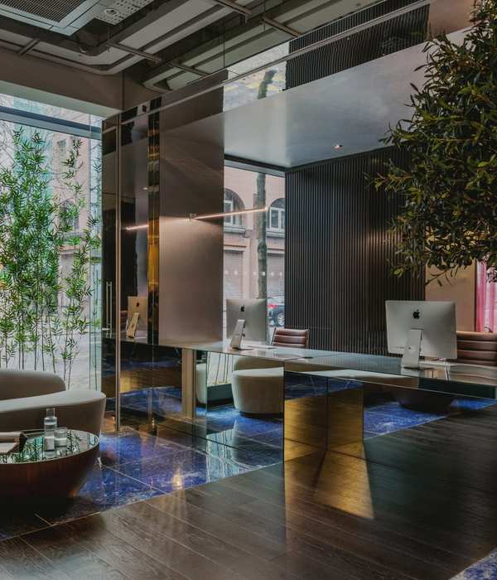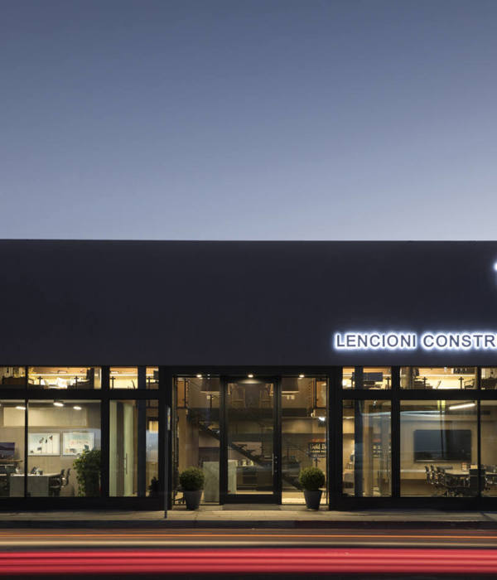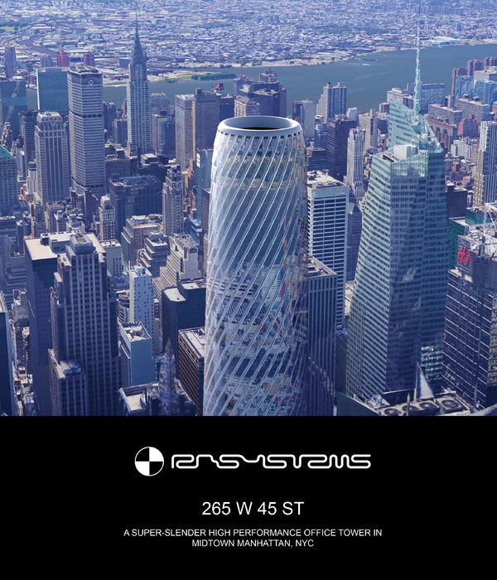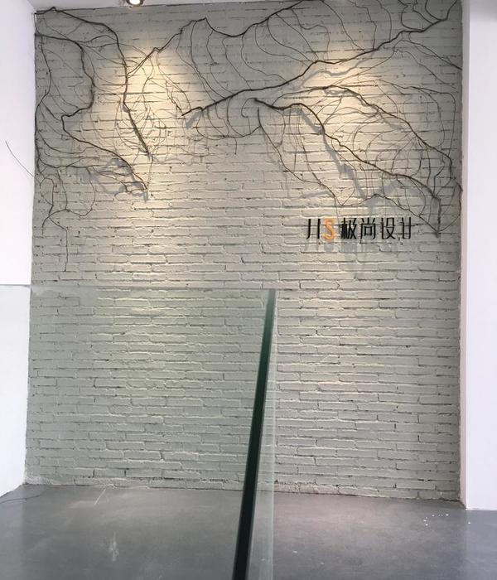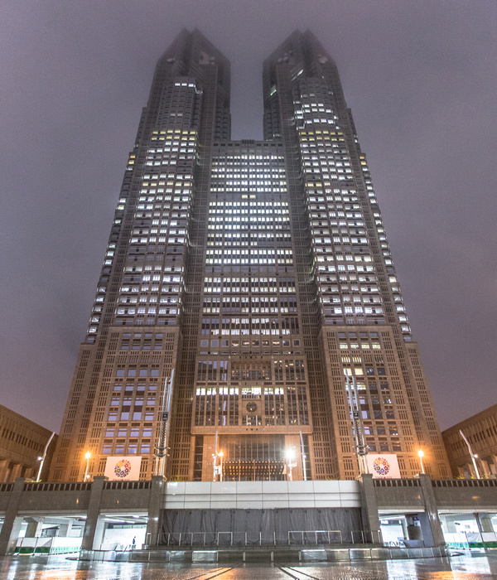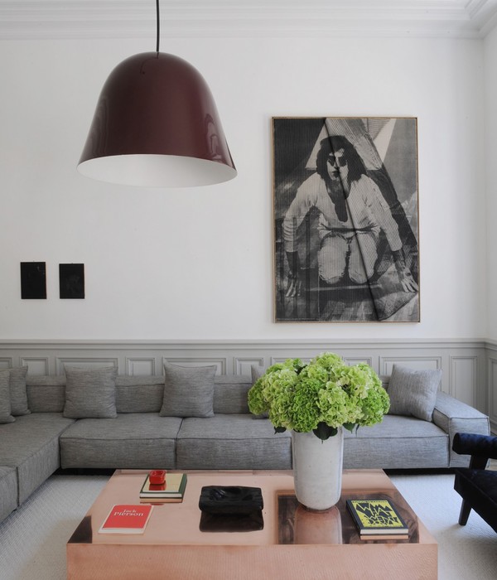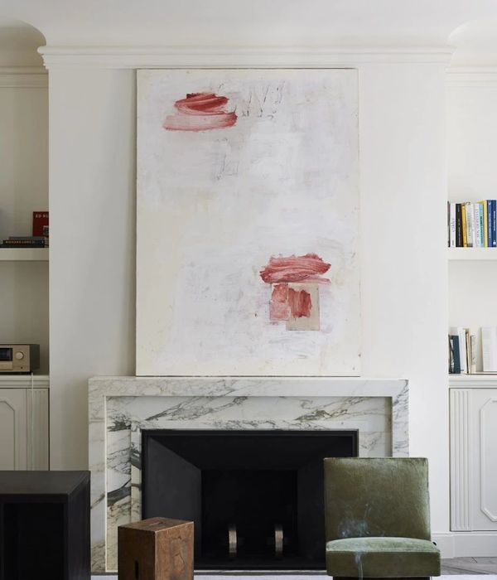Architect:K-Thengono Design Studio
Location:Crown Golf Boulevard, RT.7/RW.2, Kamal Muara, North Jakarta City, Jakarta, Indonesia
Project Year:2021
Category:Offices
This project is a major alteration of an existing “Ruko”, which is a typical mix-use row house building commonly found in Jakarta, Indonesia. The site is 4 m wide and 15 m deep. A common typology for this type of structure is that it shares two common walls with its neighbors, which often poses a design challenge in finding sufficient access to natural light and ventilation. In response to this issue, we punctured holes on the roof of the stairwell bulkhead and on the 3rd floor slab to provide healthy and playful work lifestyle for a small tech startup office.
Mario Wibowo
Mario Wibowo
The act of puncturing began from the stairwell bulkhead where oval-shaped skylight dissected through a rectangular volume with a strong filleted edge, thus creating a supple shape that reflects playful daylight into the interior. The light well continues to the floor below where a walkable skylight is installed to channel natural light to the lower floor.
Mario Wibowo
Mario Wibowo
As a result, no artificial lighting is needed for use during daytime. In addition, the provision of stairwell shaft and omission of risers on floating stairs are designed to activate stack ventilation effect for better air circulation throughout the building.
Mario Wibowo
Mario Wibowo
The programs of the building are distributed by floors. The staff area on the 2nd floor is integrated with a multi-functional table that accommodate activities such as: preparing food, eating, working and cleaning. The 3rd floor serves as a comfortable private studio apartment for working executive.
Mario Wibowo
Mario Wibowo
At last, the rooftop terrace is designed to encourage communal interaction where informal meetings and activities of leisure could happen under a cityscape backdrop view. Our design philosophy dictates that all interior and exterior alterations are made to accentuate playfulness, as well as festering a healthier work environment by giving access to more natural light and ventilation.
Mario Wibowo
Mario Wibowo
Mario Wibowo
Caption
Caption
Caption
Caption
Caption
Caption
▼项目更多图片
{{item.text_origin}}

