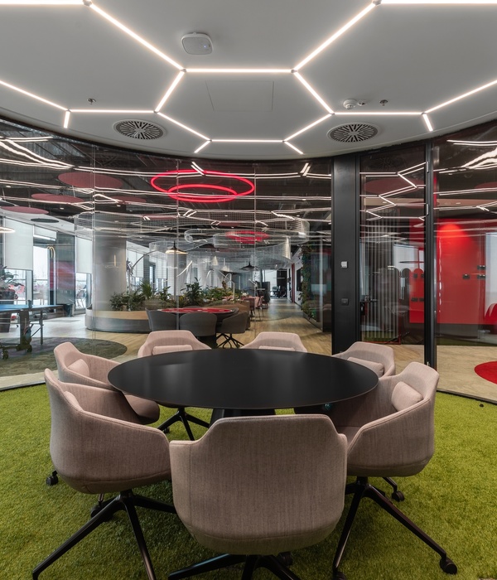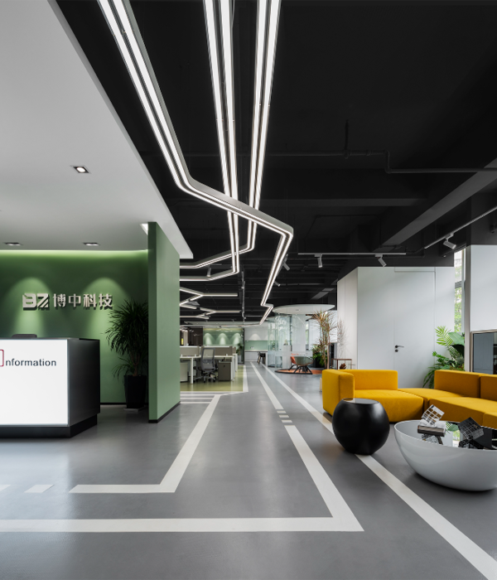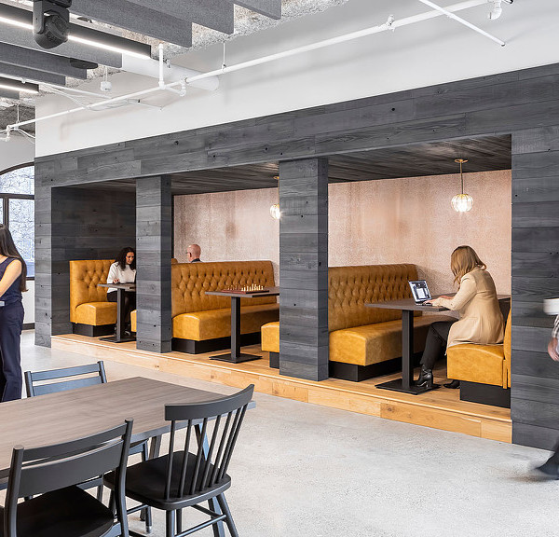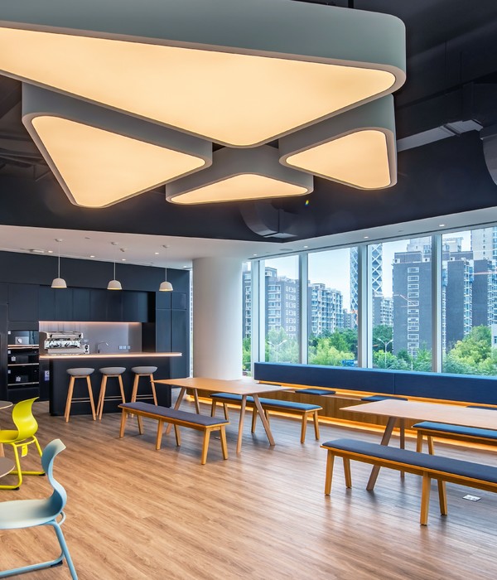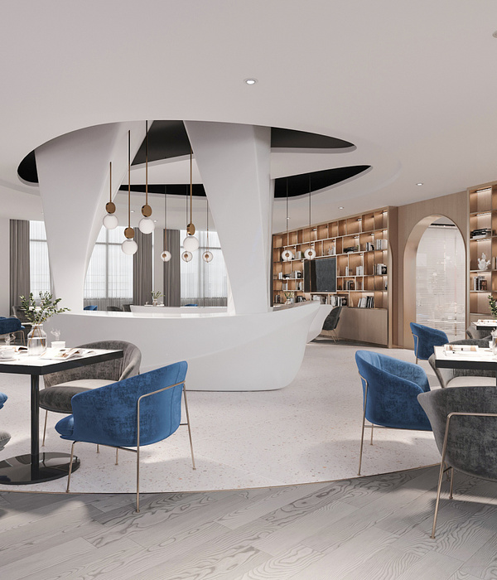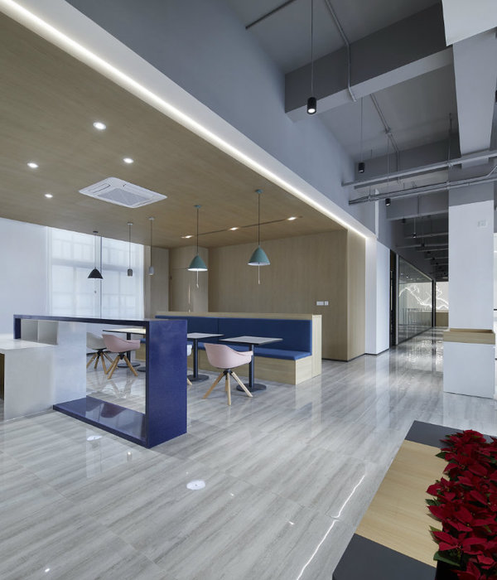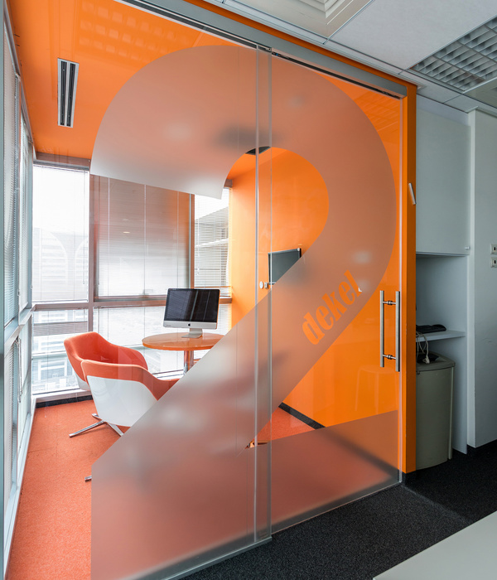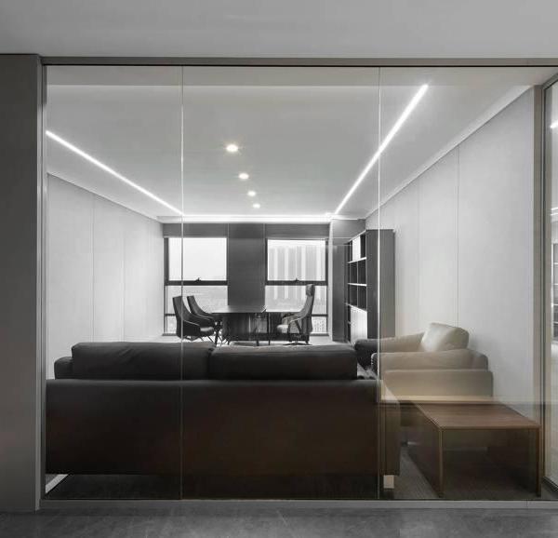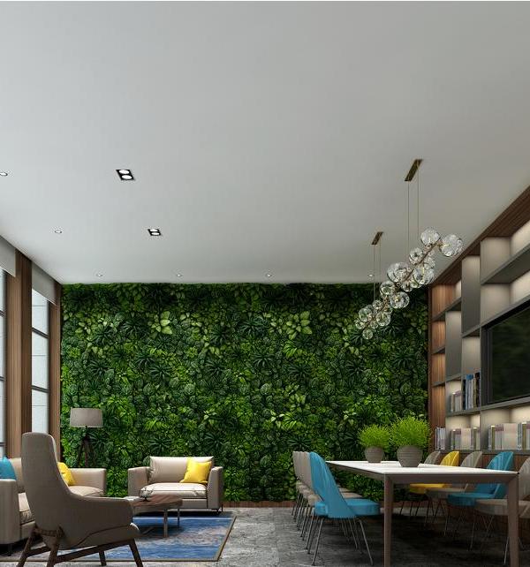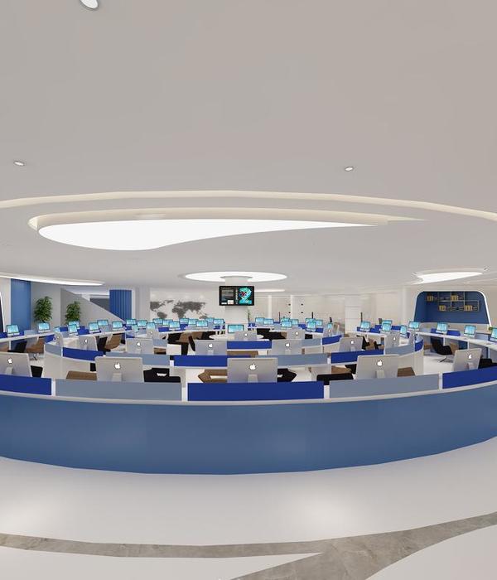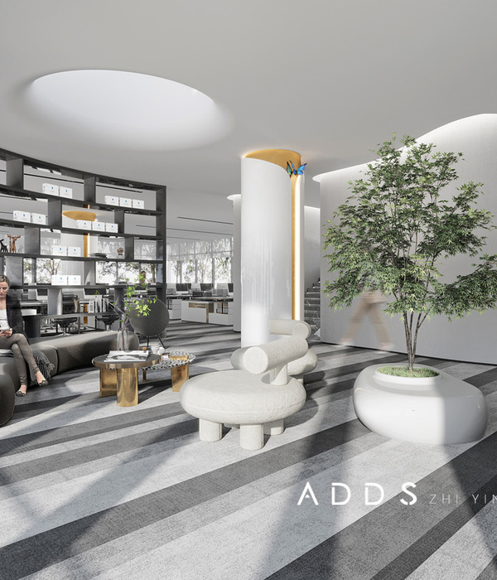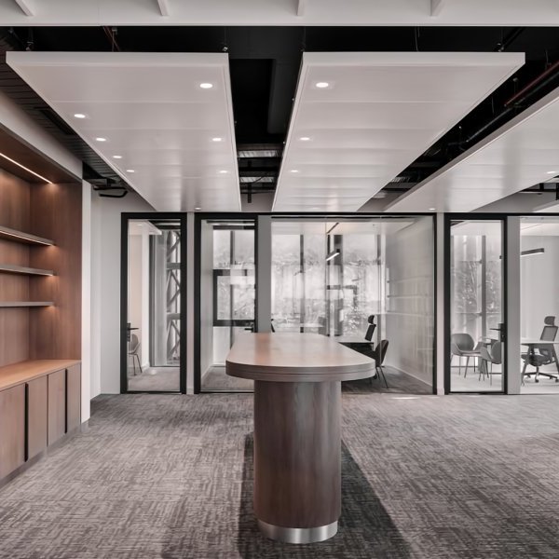Plan of the Complex (Public Domain)
建筑群规划(公共领域)
虽然通常被称为一个单一的建筑物,托奇ō将更准确地描述为一个复杂的三个结构。虽然在视觉上是不同的,而且是单独命名的,但建筑群内的所有三座建筑都是由步行街一楼是三层楼中最高的,主楼高三十四层,双塔高耸至四十八层,使之成为东京在建时最高的建筑。外立面采用预制混凝土面板,表面镶嵌着浅而暗的花岗岩,形成了各种各样的几何图案。
Though usually referred to as a single building, Tochō would be more accurately described as a complex comprising three structures. Though visually distinct and individually named, all three buildings within the complex are linked by pedestrian routes. No.1 Building is the tallest of the three; the main structure stands thirty-four stories high but its twin towers soar to forty-eight stories, making it the tallest building in Tokyo at the time of its construction. Clad in precast concrete panels, the façade is inset with light and dark granite to create a variety of geometric patterns.
在它的基础上,1号建筑的立面形成了一张透明的脸,随着这两座塔的上升,这面变得越来越清晰。这种不规则的构图增加了视觉的兴趣,并防止建筑物看起来像整体,尽管它的高度。铰接式表面也发挥了实际作用,破坏了强风,使建筑物处于最高点。在塔顶后退的剪贴画为一组卫星天线创造了一个框架,将美学上没有吸引力的元素-尽管是必要的-转变成有意装饰的特征。
At its base, the façade of No.1 Building forms a sheer face which becomes increasingly articulated as the two towers ascend. This irregular composition adds visual interest and prevents the building from appearing monolithic, despite its height. The articulated surfaces also perform a practical function by disrupting the strong winds which buffet the building at its highest points. Receding cutouts at the tops of the towers create a frame for a collection of satellite dishes, transforming aesthetically unappealing—though necessary—elements into intentionally decorative features.
No.2 Building
2号楼
第一楼南面矗立着第二座大楼。它的结构由三座不断上升的高塔组成,其中最高的是三十四层,而主体结构则是它的主体结构。再一次,我们并没有试图隐藏不那么吸引人的建筑元素,大楼的许多服务都显眼地展示在由较低塔的屋顶构成的大阳台上;这是体现坦格作品的建筑诚实的一个例子。2号楼的立面与它的邻居具有相同的花岗岩和混凝土图案;通过保持整个复杂建筑的风格一致性,坦格能够在其各个组成部分之间建立一种视觉联系。
To the south of No.1 Building stands No.2 Building. Its structure comprises three interlocking towers of increasing height, the tallest of which stands at thirty-four stories – level with the main structure of its counterpart. Again, no attempt is made to conceal less attractive architectural elements, with many of the building's services displayed prominently on the large balconies formed by the rooftops of the lower towers; an example of the architectural honesty which typifies Tange’s work. The façade of No.2 Building features the same patterns of granite and concrete as its neighbor; by maintaining stylistic consistency across the complex Tange was able to create a visual link between its individual components.
建筑群中的第三座建筑是总成楼,这是一座八层半圆形的建筑,坐落在1号楼脚下。虽然1号和2号大楼主要是政府办公室,但议会大楼的功能更为具体:它是东京议员的会议室。这座建筑的横扫曲线包括一个宽阔的庭院,它位于街道下面,将它与过往的道路交通分隔开来,创造了一个安静的空地,例如,露天音乐会就可以在这里举行。当建筑物向西延伸时,它的手臂就变成了高高的人行道。南岸与横跨1号和2号之间的一座桥梁相交,通过一个行人循环系统将综合体的三个组成部分连接在一起。
The third building in the complex is the Assembly Building, an eight-story semicircular structure which sits at the foot of No.1. While the No.1 and No.2 Buildings primarily house government offices, the function of the Assembly Building is more specific: it serves as the meeting chamber for the councilors of Tokyo. The sweeping curve of the building encompasses an expansive courtyard which is sunk below street-level, separating it from passing road traffic to create a tranquil clearing in which open-air concerts, for example, can be held. As the building extends westward, its arms become high-level walkways raised on piloti. The southern arm intersects with a bridge spanning the gap between No.1 and No.2, binding together the three components of the complex through a system of pedestrian circulation.
No.1 Building
一号楼
丹格的建筑特点是传统和现代之间的相互作用;他认为“今天最重要的任务是创造性地提升过去和未来。”[1]他早期的许多作品严重依赖于他的祖国日本的建筑传统-特别是他1953年为自己的家乡设计的建筑传统。然而,虽然他承认日本遗产的影响,但他一再试图与纯粹的历史联系保持距离。“传统可以被比作催化剂,”他写道,“它刺激了我们的设计过程,但就像催化剂在化学作用后消失了一样,所以传统不再停留在最终的设计中。”
Tange's architecture is characterized by an interplay between tradition and modernity; he believed that “the most vital task of today is creatively to elevate both past and future.”[1] Many of his early works lean heavily on the architectural traditions of his native country of Japan – particularly evident in his design for his own home of 1953. However, while he acknowledged the influence of Japan's heritage, he repeatedly attempted to distance himself from purely historical associations. “Tradition can be compared to a catalyst;” he wrote, “it stimulates our design process, but just as a catalyst disappears after the chemical action, so tradition does not remain in the final design.”[2]
到了他职业生涯的后期,在丹格的设计中提到建筑史的事情已经不那么公开了,但仍然存在。在东芝(tochō),外墙的几何图案让人想起了日本传统房屋的屏风镶板。同时,1号楼的双塔可与哥特式大教堂的分裂塔相提并论。
By the late stages of his career, references to architectural history in Tange’s designs had become less overt, but remained extant. At Tochō, the geometric pattern of the façades recalls the screen paneling of traditional Japanese houses. The twin towers of No.1 Building, meanwhile, can be compared to the split towers of Gothic cathedrals.
Unknown Author (25 January 1955). Public Domain. ImageKenzō Tange's residence
身份不明的提交人(1955年1月25日)。公共领域。ImageKenzōTange住所
在他的大量著作中,坦格经常赞美现代技术的优点。这有点令人吃惊,因为他完成的第一个项目-广岛和平公园-见证了人类创造力的破坏性潜力。然而,tange对tochō的设计通过它的设计直接调用了技术;建筑师引用计算机芯片作为第一大楼的风格灵感。[3]这种数字图像在建筑物内重复,在那里,电路板的主题装饰了一些天花板。
Throughout his extensive writings, Tange frequently extolled the virtues of modern technology. This is somewhat surprising given that his first completed project, the Hiroshima Peace Park, bore witness to the destructive potential of human ingenuity. Nevertheless, Tange's design for Tochō directly invokes technology through its design; the architect cited the computer chip as the stylistic inspiration for No.1 Building.[3] This digital imagery is repeated within the building, where a circuit-board motif decorates some of the ceilings.[4]
考虑到当时日本的经济环境,提及计算尤其恰当。得益于世界领先的科技产业,日本正在享受经济繁荣,计算机芯片已经成为现代日本的国家象征。唐格甚至借用了技术的花言巧语,引用了控制论的发明者诺伯特·维纳(Norbert Wiener)的话,将自己的建筑设计描述为“信息通道”连接的“通信空间”。[5]因此,通过第一大楼的走廊和电梯进行人员转移,就是通过计算机中的电信号传递信息。建筑物不仅使用计算机芯片的图像,而且作为一个整体的功能。
Given the economic climate in Japan at the time, references to computing were particularly apt. Thanks to its world-leading technology industry the country was enjoying an economic boom and the computer chip had become a national symbol for modern Japan. Tange even borrowed the rhetoric of technology, quoting Norbert Wiener (the inventor of cybernetics) when describing his own architectural designs as “communication spaces” linked by “informational channels.”[5] As such, the transfer of people through the corridors and elevators of No.1 Building emulates the transfer of information through electrical signals in a computer. Not only does the building employ the iconography of a computer chip, it also functions as one.
Elevation of No.1 Building (Public Domain)
第一大楼立面(公共领域)
然而,坦格对现代性的拥抱并没有延伸到欧洲现代主义的采纳;他对这种风格持高度批评的态度。虽然他钦佩柯布西耶的作品,但他不屑地指出,对于大多数现代主义建筑师来说,“仅仅是一个起点的白色盒子本身就是一个真正的目标。”[6]唐格也对国际风格的功能主义态度表示异议,他认为,这是过于简单化和僵化的:“在这些建筑物中居住和工作的人经常提出批评,认为这限制了他们的生活,我相信他们的抱怨值得注意。”
Tange's embrace of modernity did not, however, extend to the adoption of European Modernism; a style of which he was highly critical. Though he admired the work of Le Corbusier, he disdainfully noted that for most Modernist architects “the mere white box—which was no more than a starting point—was in itself a true goal.”[6] Tange also took issue with the functionalist attitude of the International Style, which he saw as overly simplistic and rigid: “criticism has often been made by people living and working in these buildings that this restricts their life and I believe their complaints are worthy of attention.”[7]
Tange自己的设计过程涉及“功能的典型化”[8],其中建筑物未来用户最基本的需求被优先考虑,而其他被认为是任意的需求被忽略了。例如,东芝(tochō)的庞大规模(以及10亿美元的成本)在施工过程中引起了公众的愤怒,但正如该项目的施工经理所证明的那样,“需要如此规模的规模,才能容纳一个庞大的计算机网络,目的是让东京政府成为世界上最先进的政府。”
Tange’s own design process involved a “typification of function,”[8] wherein the most fundamental needs of the building's future users were prioritized and other needs, deemed arbitrary, were ignored. For instance, the massive scale (and $1billion cost) of Tochō led to public outrage during construction but, as justified by the project's construction manager, “it needed to be this size to house the ganglia of a huge computer network intended to make the Tokyo government the most sophisticated in the world.”[9]
Satellite dishes on No.1 Building
一号楼碟形卫星天线
虽然坦格可能还没有接受欧洲现代主义的模式,但他确实认同这场运动的目标,那就是(表面上)扫除旧建筑,重新建造。东芝(tochō)在新宿的新宿-东京历史上的红灯区和臭名昭著的黑帮活动中心-为坦格提供了这样做的绝佳机会。这个地区在20世纪80年代就被市政厅议员视为重建的目标,东芝(tochō)的建设标志着新宿重新开发成为现代金融区的开始。虽然这个社区仍然保留了一些不健康的过去,但它转变为一个繁荣的经济中心已经取得了巨大的成功。托奇公司(tochō)建成25年后,这个地区现在到处都是摩天大楼,这些摩天大楼是国家和跨国公司总部所在的地方。
While Tange may not have subscribed to the European model of Modernism, he did share the movement's aim to (ostensibly) sweep away the old and build anew. Tochō's new site in Shinjuku—the historic red-light district of Tokyo and a notorious center for Yakuza activity—afforded Tange the perfect opportunity to do so. The area had been targeted for regeneration by city councilors in the 1980s, and the construction of Tochō signalled the beginning of the redevelopment of Shinjuku as a modern financial district. Though the neighborhood still retains some aspects of its insalubrious past, its transformation into a thriving economic hub has been hugely successful. Twenty-five years after completion of Tochō, the area is now strewn with skyscrapers which house the headquarters of national and multinational corporations.
有人认为,坦格对建筑再生力的信仰源于佛教教义所描述的成长和衰败的循环。[10]托奇ō开业后不久,Tange原来的大都会政府大楼被拆除,完成了这一循环过程。虽然托奇ō经常被忽视在建筑师的作品,在许多方面,复杂的例子,他的风格,它的传统和现代的和谐,其典型的功能主义,它的能力,以反映一个国家的身份。
It has been suggested that Tange's belief in the regenerative power of architecture has its roots in the cycles of growth and decay described by Buddhist teachings.[10] The demolition of Tange’s original Metropolitan Government Building shortly after the opening of Tochō completed this cyclical process. Though Tochō is often overlooked within the architect's oeuvre, in many respects the complex exemplifies his style through its harmony of tradition and modernity, its typified functionalism, and its capacity to reflect a national identity.
The Assembly Building and Public Square
大会大楼和公共广场
参考文献[1]Tange,Kenzō.“当代建筑创作与日本传统”。在罗宾·博伊德。肯兹ō坦格。纽约:George Brailler,1962年。第113页[2]Tange,Kenzō。“寻找新建筑”。“日本季刊”,1984年,31:4。页407[3]Weisman,StevenR.“一个豪华的市政厅,但请不要用大理石浴缸!”“纽约时报”,1990年8月20日[4]Žaknić,Ivan。世界上最高的100座建筑。维多利亚:图片出版,1998年。P.104[5]同上。坦格。“寻找新建筑”。P.408[6]同上。P.406[7]同上。坦格。“当代建筑创作与日本传统”。P.116[8]同上。坦格。“寻找新建筑”P.407[9]同上。魏斯曼。[10]“Tange,Kenzō”。牛津艺术在线。2016年7月13日查阅。[进入]
References [1] Tange, Kenzō. “Creation in Present Day Architecture and the Japanese Tradition”. In Robin Boyd. Kenzō Tange. New York: George Braziller, 1962. p.113 [2] Tange, Kenzō. “In Search of a New Architecture”. Japan Quarterly, 31:4, 1984. p.407 [3] Weisman, Steven R. “A Plush City Hall, but Please, No Marble Bathtub!”. New York Times, 20 August, 1990 [4] Žaknić, Ivan. 100 of the World’s Tallest Buildings. Victoria: Images Publishing, 1998. p.104 [5] Ibid. Tange. “In Search of a New Architecture”. p.408 [6] Ibid. p.406 [7] Ibid. Tange. “Creation in Present Day Architecture and the Japanese Tradition”. p.116 [8] Ibid. Tange. “In Search of a New Architecture.” p.407 [9] Ibid. Weisman. [10] “Tange, Kenzō”. Oxford Art Online. Accessed 13 July, 2016. [access]
东京都政府大楼,新宿2号,新宿,TōKyō-to 160-0023,日本分类镇
Architects Kenzo Tange Location Tokyo Metropolitan Government Building, 2 Chome Nishishinjuku, Shinjuku-ku, Tōkyō-to 160-0023, Japan Category Town & City Hall Architect Kenzo Tange Area 27500.0 sqm Project Year 1991 Photographs Wikimedia user Kakidai (licensed under CC BY-SA 3.0), Wikimedia user Wiiii (licensed under CC BY-SA 3.0,
{{item.text_origin}}

