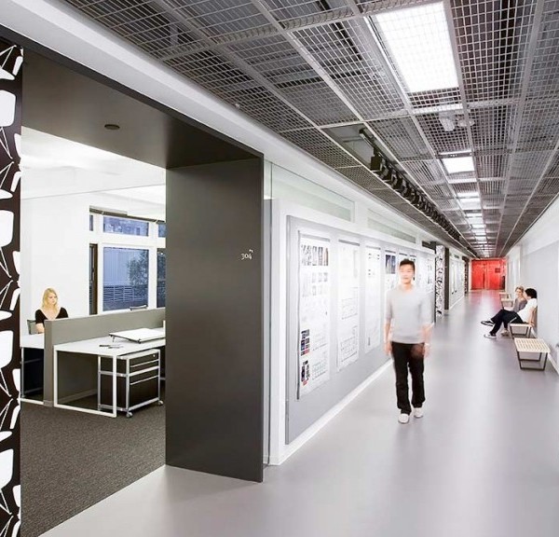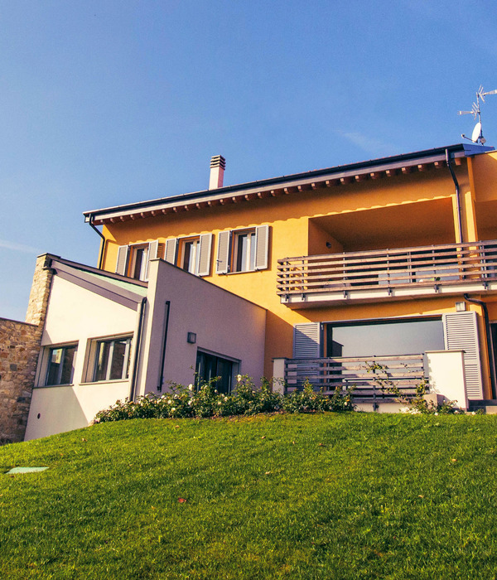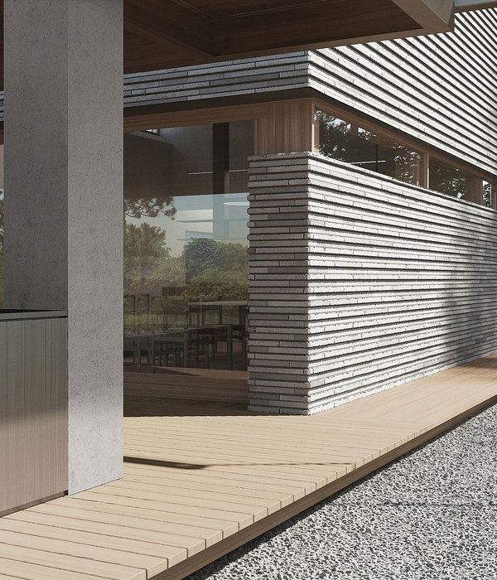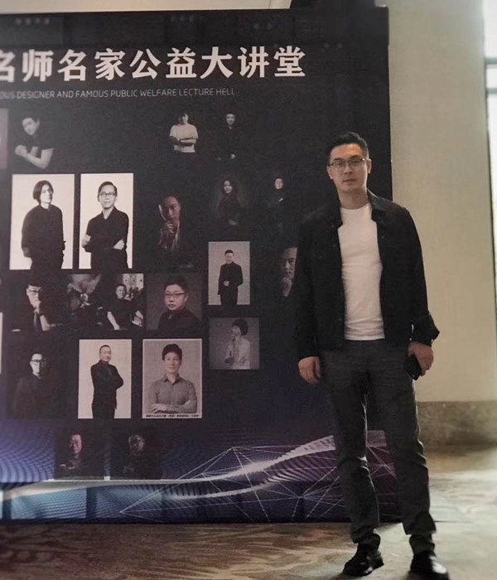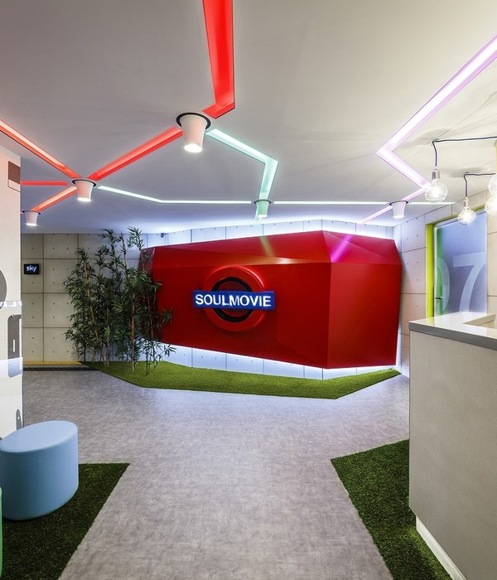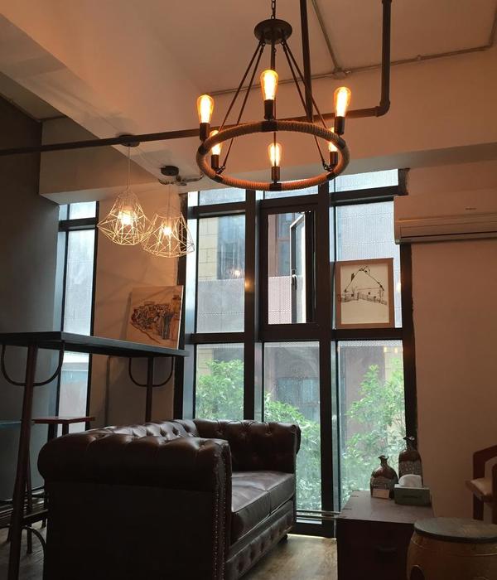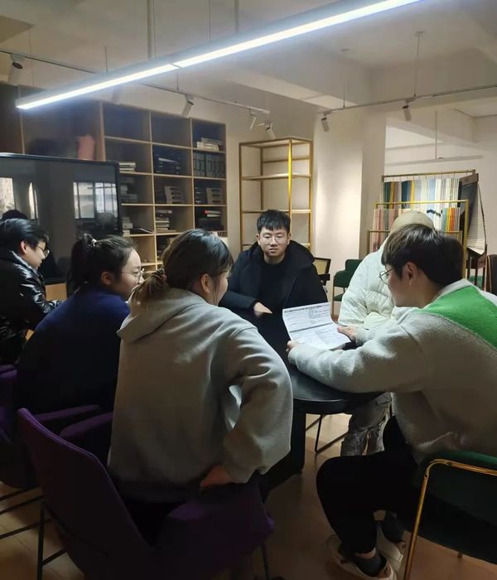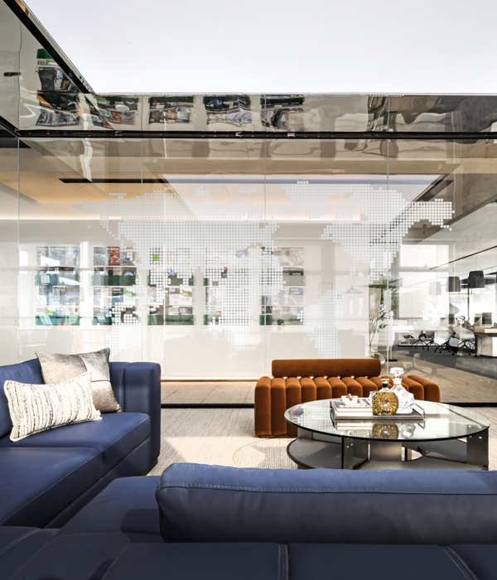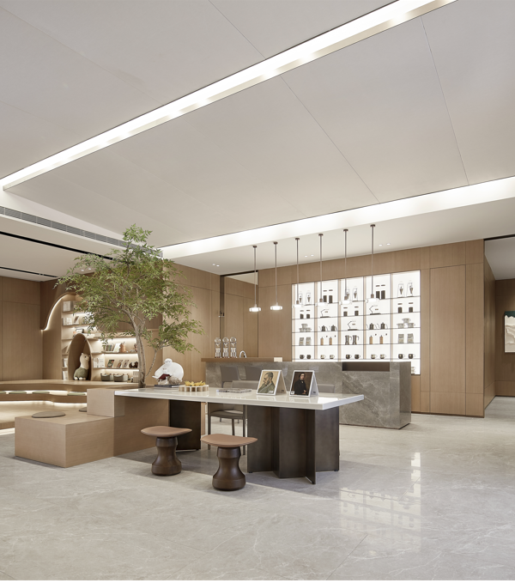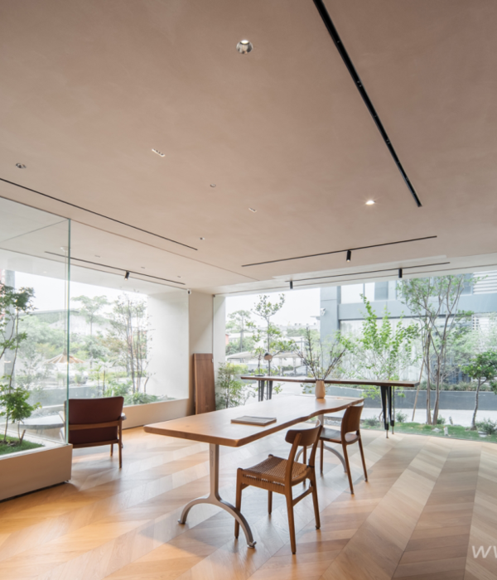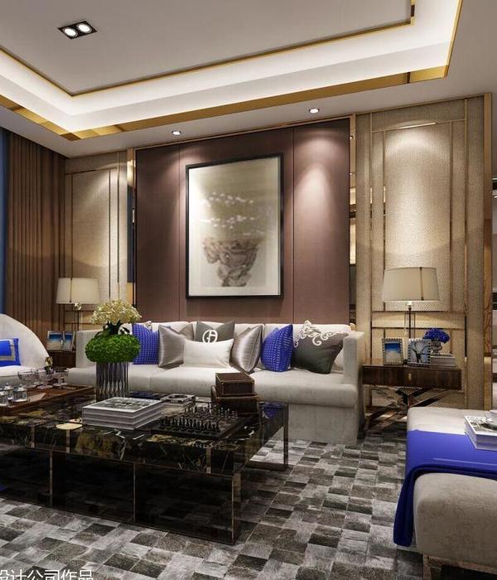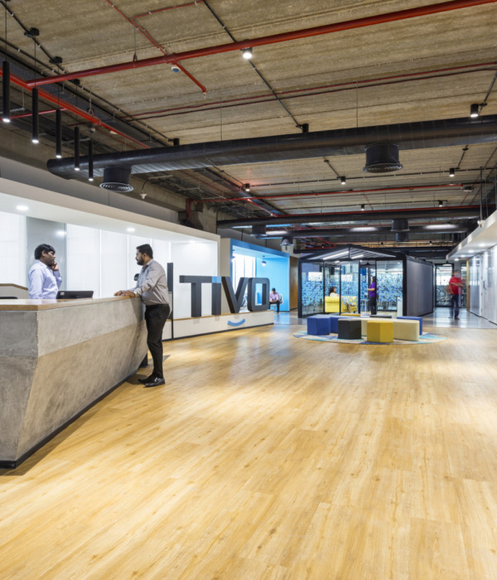Location:San Francisco, CA, USA
Project Year:2019
Category:Offices
With offices across the country, this financial services client maintains companywide operational parameters and workplace standards that preserve a common design language among all nationwide offices, yet each office is empowered to create spaces that are unique expressions based on regional location. Office leaders and individual teams are encouraged to influence the the design execution of their spaces that best suit their culture and needs. For the San Francisco location, the design was driven by the culture and vision of the local team with functionality, transparency and energy efficiency as priorities.
Garrett Rowland
Garrett Rowland
The design team was charged to consolidate the entire office headcount onto one single floor from two floors, while being conscious of regulatory requirements that dictate space utilization. The resulting space program is efficient, yet sizeable enough to make employees feel they are a collectively one team - a community.
Fostering this sense of community and literally central to the space plan is a hub space. The hub is a welcoming, relaxing, and comfortable space that allows employees to break from any solitary focus and rigor of their workday and socialize together. The hub is a space where the design team imagined a balance of spaces where individuals can completely disconnect.
Garrett Rowland
Garrett Rowland
The client desired a mostly neutral palette, therefore the design team needed to create visual interest in the space using a variant of lighting, texture and natural materials like stone and wood to break up the otherwise visual neutrality. Design restraint is visible throughout the spaces, yet unique moments of contrast and small dashes of color creates an elegant, sophisticated space. Addressing the challenge of low ceiling heights with the desire to create an open feeling, a variety of different ceiling types and subtle shifts in ceiling height, maintain visual interest in the space, but convey an open, inviting, feeling.
Garrett Rowland
Garrett Rowland
▼项目更多图片
{{item.text_origin}}

