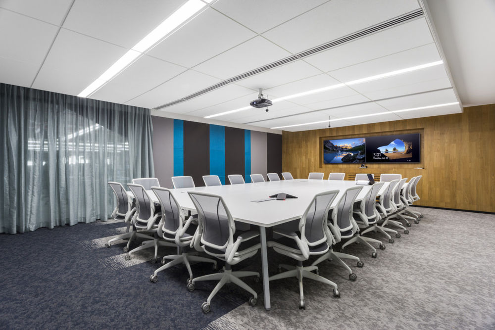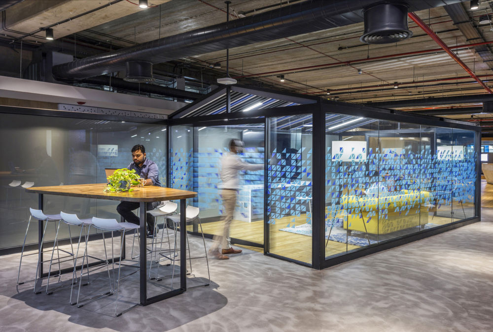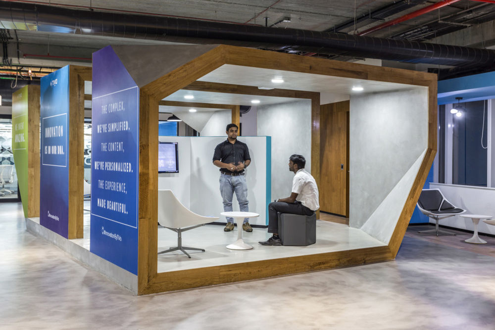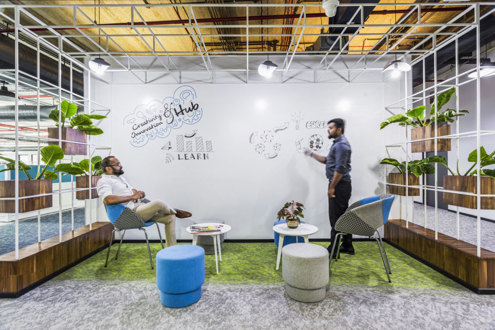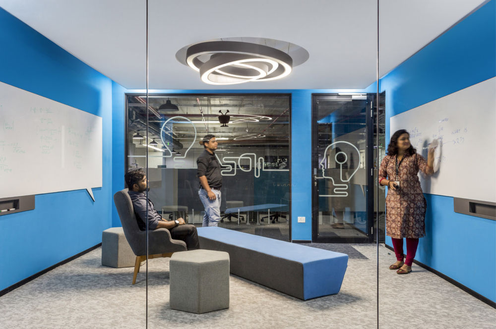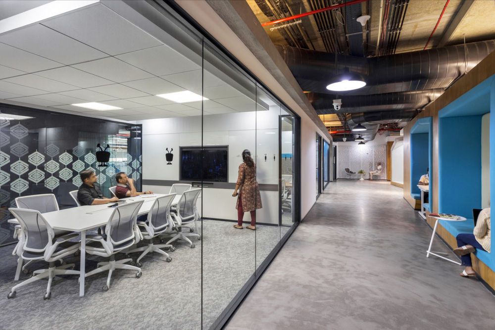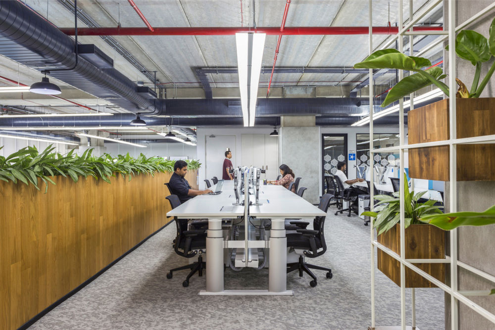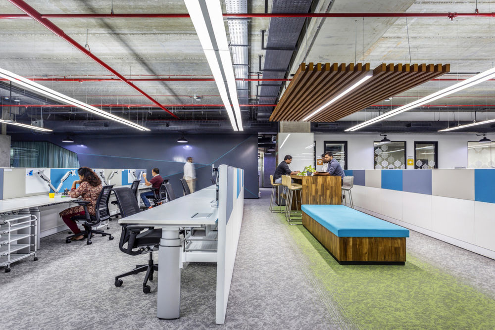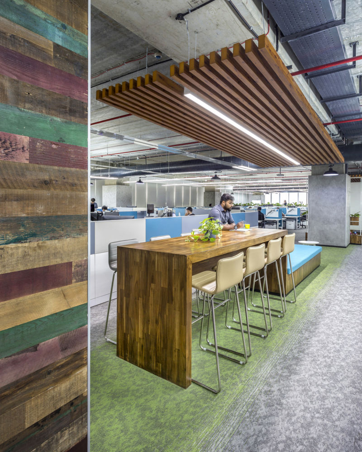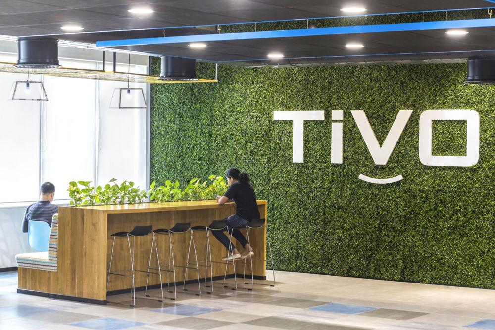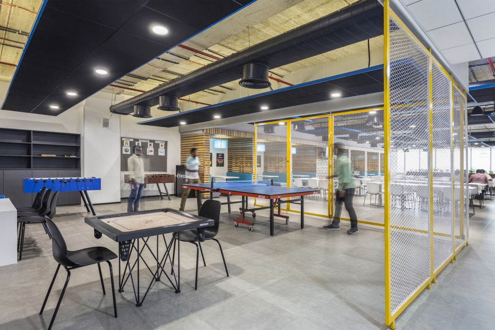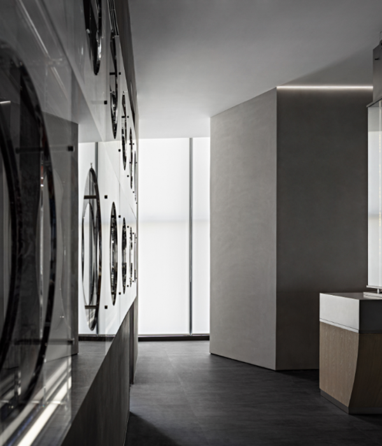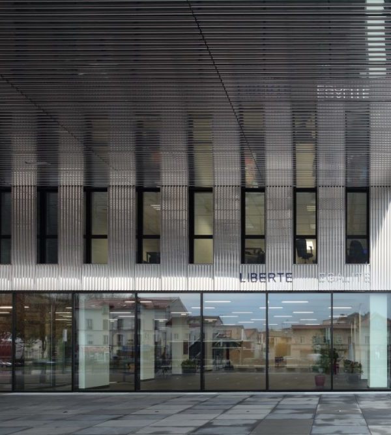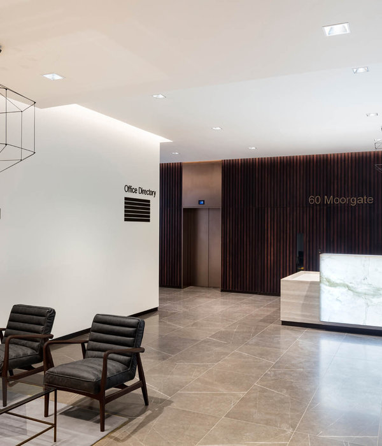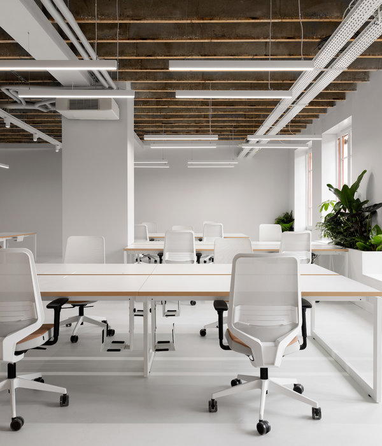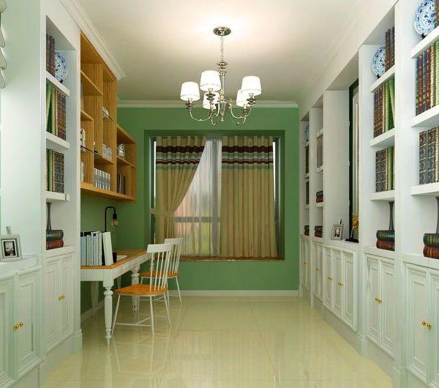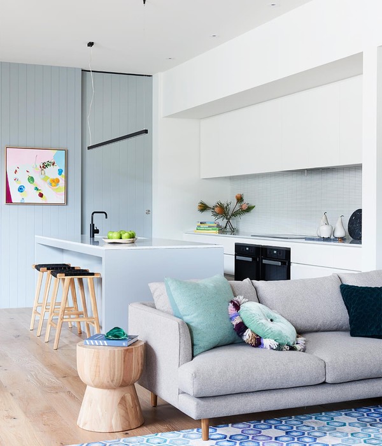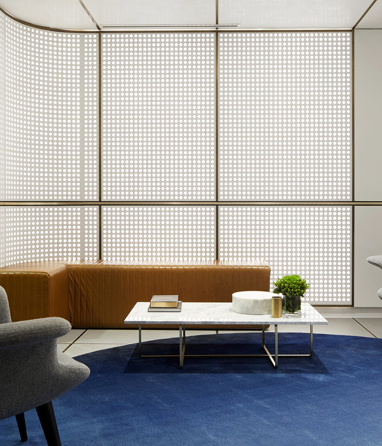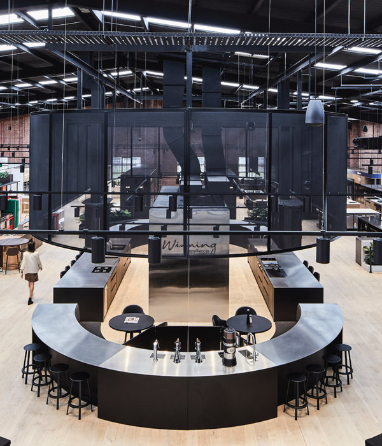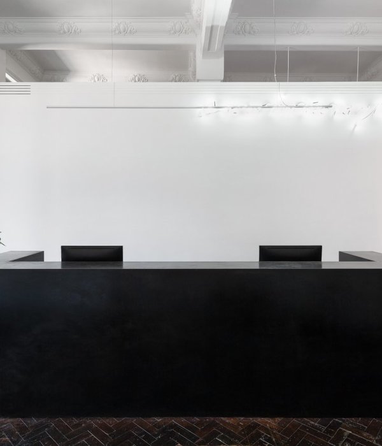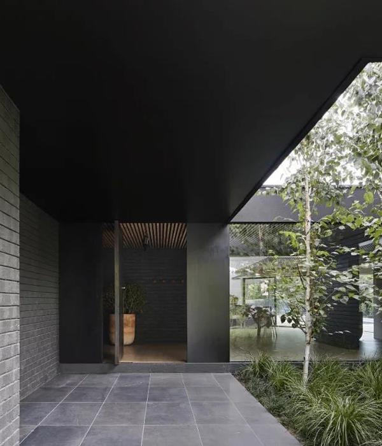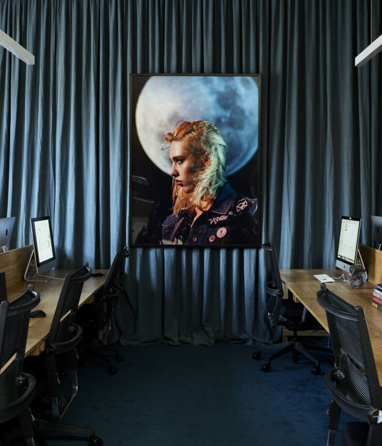TiVo 印度班加罗尔办公室 - 创新与文化的融合
M Moser Associates has created a workplace for TiVo that matches their core brand and values, located in Bangalore, India.
With a focus on creating the next generation of entertainment, TiVo prioritises innovation and technology, striving to deliver a varied and enriching visual experience for customers.
Aligning with its core offering and approach, TiVo wanted to create a new workplace that would showcase its brand values and inspire employees to revolutionise the way users discover content. Located in a special economic zone (SEZ) campus, the office would be TiVo’s largest outside of the US.
By incorporating a dynamic yet functional mix of collaboration, break-out, meeting, one-on-one, open office and recreational spaces, balancing community interaction with privacy, the new office provides a wholesome and home-like working experience.
As a fast-growing, ever-evolving business, flexibility has been key to the project’s success. TiVo’s culture and people thrive on versatile ways of working and therefore the new space has been created to encompass multifaceted work options.
A welcoming home The reception, where the user journey begins, uses warm wood tones and natural light to create a sense of comfort. The “TiVo House” is a free-standing, glass structure that takes on the function of a tête-à-tête space, much like a central community living room. Creating an impactful first impression, this unique feature provides a place for visitors and employees to meet, interact and connect.
Encouraging interaction & engagement To cultivate employee inspiration and teamwork, M Moser developed “idea zones” – rooms to promote creative thinking, innovation and concept development. These spaces encourage ease of movement, incorporating clustered seating at the centre to prioritise 360-degree views.
They are also equipped with writable surfaces on adjacent walls for brainstorming. Creating a sense of design continuity, glass façades provide transparency through to the reception and open office.
Embracing multi-functional space The spacious cafeteria provides a full spectrum of diverse seating options, from booths and informal breakout spaces to tables. Encouraging social interaction and play, the space also includes a dedicated recreational zone complete with board games, writable surfaces and a digital console.
Designed as a multipurpose space, the functionality of the cafeteria goes beyond the basic provision of food and beverages to serve as a welcome respite away from the desk – an ideal setting for an informal meeting over a cup of coffee.
Creating a unique culture The open office consists of many different spaces that create a myriad of work settings for quiet focus, collaboration and more. In addition to the subtle graphics that accentuate the meeting room interiors, a number of walls in the open office display collages of quirky, custom-designed movie posters – another nod to the TiVo brand.
Interweaving the diverse work areas is an eclectic mix of locally sourced materials, graphics and textures, this lively work environment draws inspiration from traditional Indian art and handicrafts. The use of distressed wood adds a warm, rustic character to the space, while patchwork fabric panels create texture through bright colours and traditional patterns.
Handpicked sarees – locally sourced from a Jaipur-based vendor – have been used as cultural accents in the main boardroom, while sheer curtains in place of frosted glass resonate with the light, welcoming ambience throughout.
Local materials and design elements inspired by India’s cultural heritage impart a distinct sense of identity, assimilating lifestyle into the workspace. TiVo’s geometric patterns are displayed throughout the space to communicate global brand consistency.
Creating a distinctive home away from home for employees and visitors, TiVo’s new Bangalore workplace inspires innovation in a welcoming, comfortable and culturally resonant setting.
Designer: M Moser Associates
Design Team: Brian Pilley, Abironi Mattom and Sharmila Lakshman
Photography: Purnesh Dev Nikhanj
14 Images | expand for additional detail


