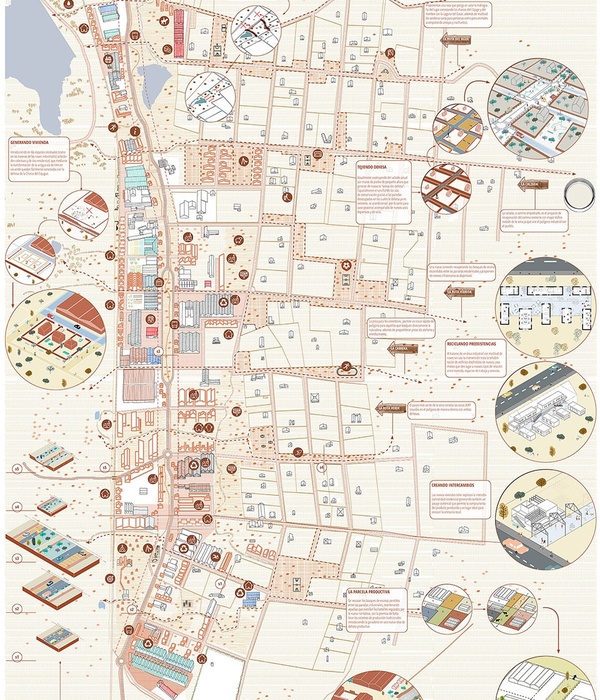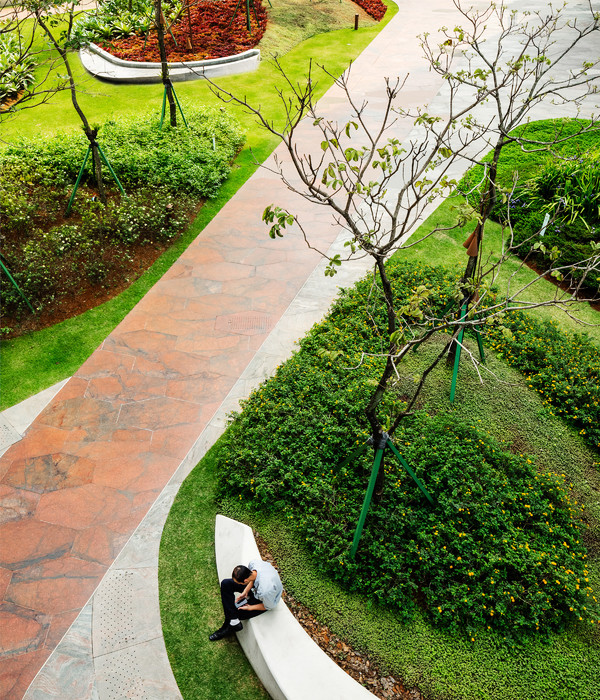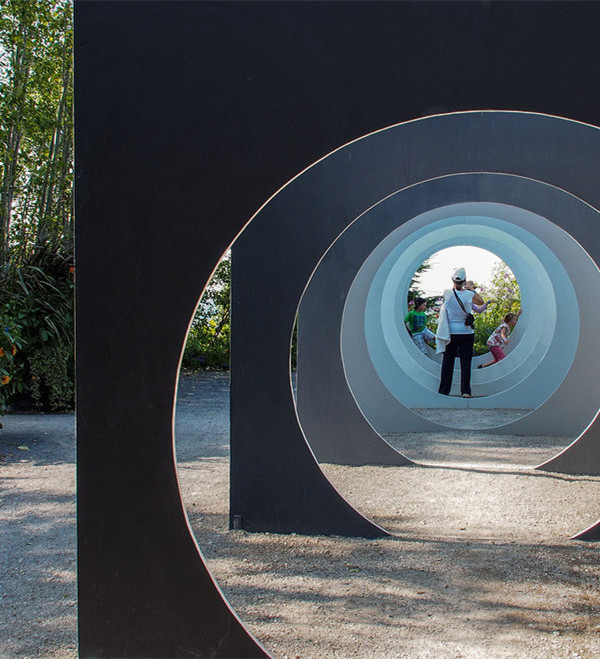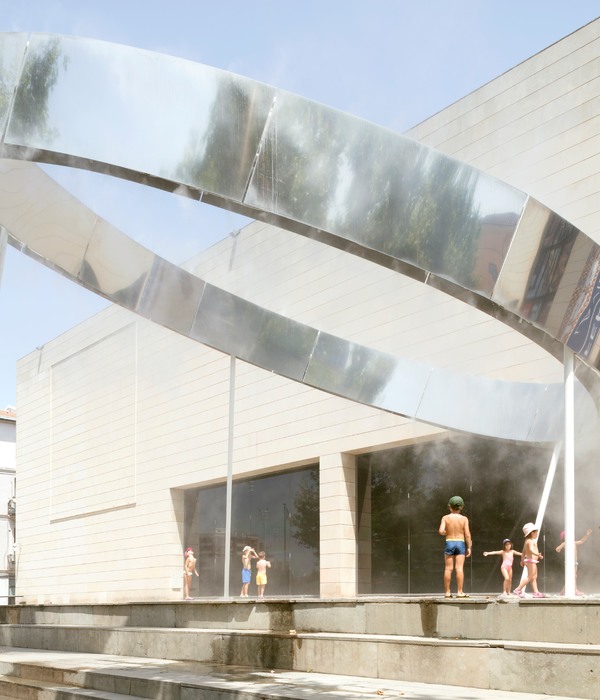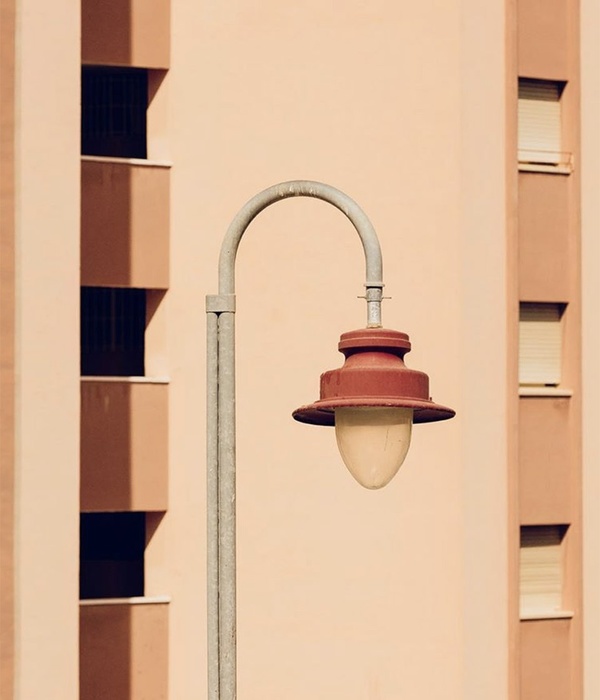- 项目名称:唐长安城圜丘(天坛)遗址保护展示及周边环境整治工程规划及建筑设计方案
- 项目类型:文物古迹用地公园及配套设施
- 设计方:中国建筑西北设计研究院有限公司
- 项目设计:2017年
- 设计团队:屈培青,阎飞,徐健生,刘婧,白少甫,王一乐,张越原
- 项目地址:西安市长安南路以东,天坛路以南,雁展路以北
- 建筑面积:218.9㎡
- 摄影版权:中国建筑西北设计研究院有限公司屈培青工作室
十三朝的历史为西安这座城市留下了极其丰厚的历史文化资源,并形成了极具特色的城市肌理。这些历史文化遗存中,有一个长期隐匿于市井的历史文物遗址,她就是中国唐代祭天礼仪制度的重要实物证据,也是中国保留下来的唯一早于北京明清天坛的同类遗址——唐长安城圜丘遗址。
The thirteen dynasties in Xi’An have left a significant impact on the city itself, which in terms of the historical and cultural profile, allowing the urban fabric is noticeably unique in its own right. Among these historical sites, there is one which hides itself beneath the eyes, and hasn’t been shown since thousands of years ago. The Yuanqiu Ruins, one of the still intact historic remains from the Tang Dynasty. This piece of well-preserved altar structure represents itself as an irreplaceable testament to the traditional ritual system, which is the only piece that can be traced before The Temple of Heaven in Beijing.
▼项目鸟瞰,Aerial view
唐长安城圜丘始建于隋文帝开皇9年(公元592年),终于唐昭宗龙纪元年(公元889年),沿用了近300 年。圜丘位于唐长安城外郭城正南门明德门与东边启夏门之间的城外,距明德门约950米,今陕师大校园南墙外。2013 年5月,国务院公布圜丘为第七批全国重点文物保护单位。
The construction was believed to be built during the 9th year of Emperor Wen’s Reign (AD 592), and finally met its completion during the first year of Emperor Zhaozong’s reign (AD 889); approximately 300 years between the Sui and Tang dynasties. The Yuanqiu Ruins is located on the outskirt of the historical Chang’an City, now Xi’AN city, and situated between the Mingde Gate and Qixia Gate, which is about 950 meters away from the Mingde Gate; just outside the southern wall of today’s Senior Colonel of Shaanxi Normal University. In May 2013, the State Council announced Yuanqiu as the seventh batch of the National Cultural Relic Preservation, which is to be heavily protected along with other cultural-inherited units.
▼两个对称的树阵广场为市民提供休憩场所,Two symmetrical tree-array squares are designed to provide a place for citizens to rest
圜丘坛体西侧约200米,即为西安城市中轴线——长安路。由于遗址周边城市环境十分复杂,不利于遗址的展示。目前发掘的只是天坛的坛体和内壝,出土的文物和考古资料十分有限,对于整个天坛及祭祀系统还尚未明确。在充分听取了文物局、考古队及保护规划制定单位的意见后,我们的设计任务着眼于展示已发掘的遗址、同时不破坏尚未发掘的文物,便于考古工作的进一步展开。
About 200 meters to the west of this altar body is the central axis of the Xi’an – Chang’an Road. Due to the complexity of the urban surroundings, the display of this site is mostly inconceivable. At present, only the altar body, and the inner wall have been excavated, archaeological information concerning the cultural relics is still in need of further studies and clarification. Thus, they have not been entirely interpreted. After taking account of the opinions from the Cultural Relics Bureau, the existing archaeological team, as well as the Protection Planning Unit, we intends on having the design task focus on displaying the excavated sites, while paying attention to the protection of the altar body; its preservation is vital, as through its maintenance, we would be endowed with the threshold to further conduct studies associated with the Tang dynasty; both its society and the socio-cultural value it adheres to.
▼从入口处望向圜丘,View from the entrance to the Yuanqiu
本次保护与展示方案取圜丘本体、内壝为主要展示内容,打通会展路与天坛路之间的隔阂,形成南北主要通道。南侧接临市政道路处,用毛石堆砌出墙垣的意向,结合仿夯土地面,形成入口空间。通过入口空间后,即进入了南北160米长的御道。御道被两条绿化带将分为三段,居中通道地面采用整条青石纵向铺就而成,两侧通道地面则采用方砖。游人在整个御道的游览过程中,视线聚焦于远处的圜丘,由远及近,和大唐在此时此刻不期而遇。而御道两侧的松柏,进一步突出了这种肃穆和纯粹的场所氛围。
The design proposal designates the altar body the inner wall as the main focus, while at the same time, loosen the gap between the Exhibition Road and the Tiantan Road, strengthening connection between the north and the south. The south side is adjacent to the municipal road, which will be characterized with rows of rubble walls, combined with the artificial imitation rammed earth, whose intention is to form a sense of threshold. From a visitor’s perspective, after passing through the entrance, they will enter the imperial road, 160 meters long, from north to south. The Royal Road is divided into three sections by two green belts, the ground of the central passage is longitudinally paved with an entire blue-stone, and the ground of the passages on both sides is made of square bricks. During the entire tour of the Imperial Road, tourists will be given the initiative to focus on the distant hills, from far to near, and form intimate relationships with the great Tang Dynasty atmosphere. The pines and cypresses on both sides of the imperial road will further highlight the solemn and pure atmosphere of the site.
▼青石与方砖铺就的御道及御道两侧的松柏,The imperial road paved with bluestones and square bricks and surrounded by pines and cypresses on both sides
我们尽可能地保留了基地范围内的高大乔木,来承载城市记忆。 在景观配植和地面材质的选择上也首先考虑突出圜丘的场所感。在内壝南侧设计两个对称的树阵广场,为市民提供休憩场所。原有“內谴”不再复建,而是选择在“內谴”种植双层圆柏。既强调出了“內谴”的位置,圆柏又不会因根茎破坏地下真正的“內谴”遗迹。
Within the base, we will also maximum the number of tall solumn trees, as it’s effective in reincarnating memories of the city. In the choice of landscape planting and hard materials, the first consideration is to highlight the sense of atmosphere, created by the now improved altar site and its spatial configurations. Two symmetrical tree-array squares are designed on the south side of the inner city, so as to provide a place for citizens to rest and refresh themselves. The original inner wall will not be rebuilt, but we will choose to plant a double-layered juniper within the inner wall, for the purpose of emphasizing its position, and allow the remaining relics to stay safe beneath the earth; safe from rhizomes issues.
▼从步道望向圜丘,View from the imperial road to the Yuanqiu
通过圜丘遗址公园,将一千多年前的场所空间嵌入今日的大西安城市格局,还文物应有的尊严,让更多的人认识圜丘、了解圜丘,进一步夯实城市的文化内涵,从而实现保护与建设并举,达到社会、生态、经济效益的共赢。
Through the Yuanqiu Ruins Park, this 1000-years-old space will be re-embedded onto the urban fabric of today’s Xi’an, with dignity returned, and the citizens will be encouraged to know more about the ruins, to understand its meaning, historical standing, and the intrinsic value associated with its creation, which shall further reinforce the historical value of the city, and in the longer terms, helping to achieve a win-win situation of establishing an equilibrium of cultural, ecological and economic interests.
▼被葱郁乔木环绕的圜丘,The Yuanqiu surrounded by lush trees
项目名称:唐长安城圜丘(天坛)遗址保护展示及周边环境整治工程规划及建筑设计方案
项目类型:文物古迹用地公园及配套设施
设计方:中国建筑西北设计研究院有限公司
公司网站:
项目设计:2017年
设计团队:屈培青、阎飞、徐健生、刘婧、白少甫、王一乐、张越原
项目地址:西安市长安南路以东,天坛路以南,雁展路以北
建筑面积:218.9㎡
摄影版权:中国建筑西北设计研究院有限公司屈培青工作室
{{item.text_origin}}





