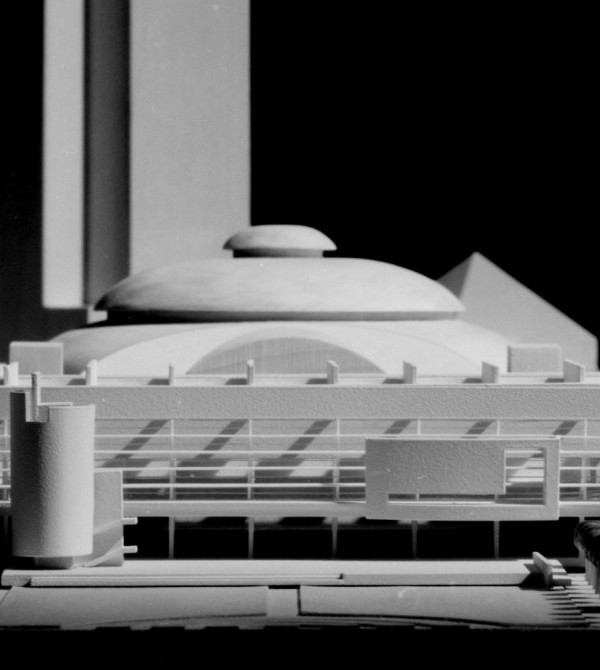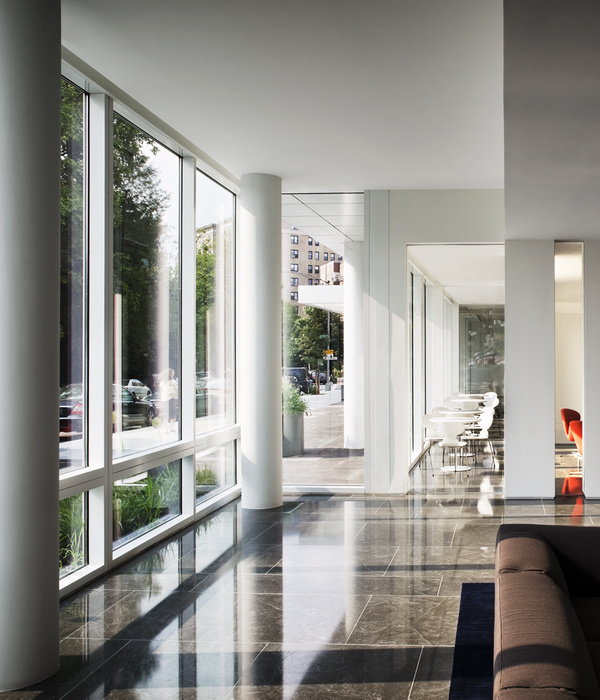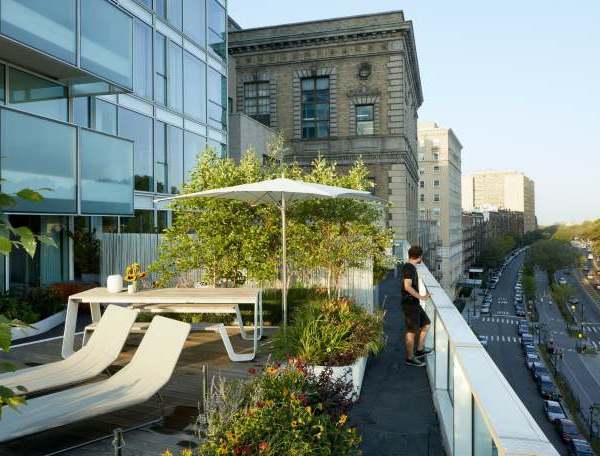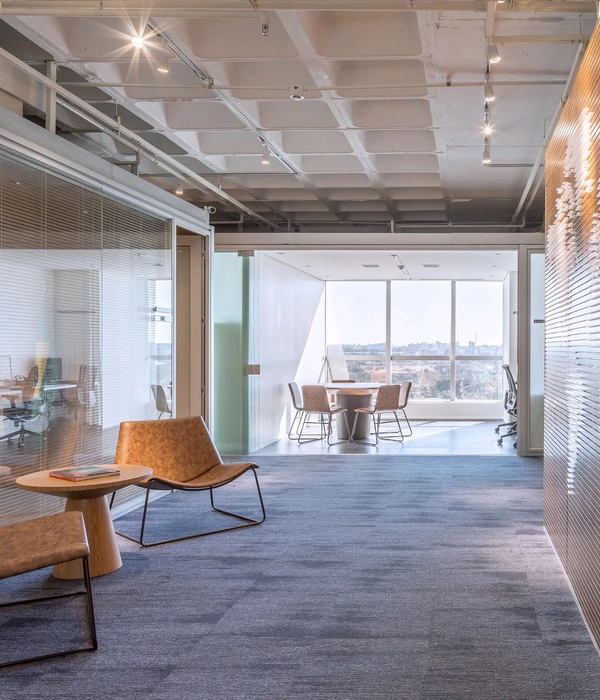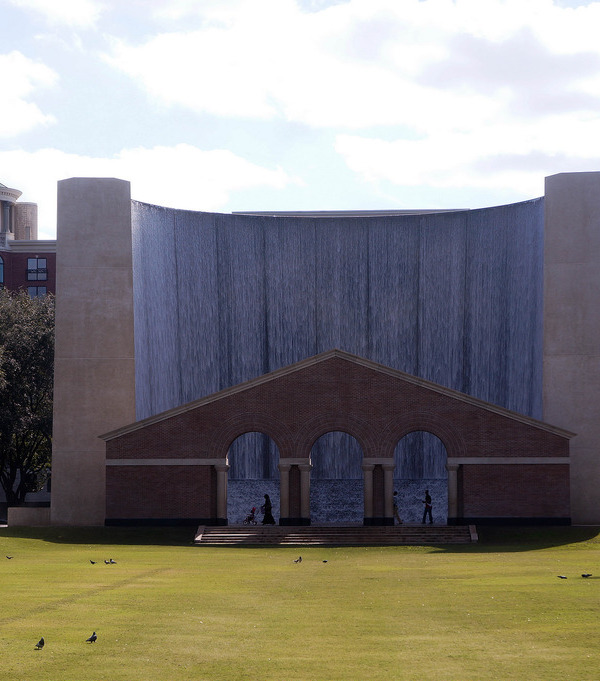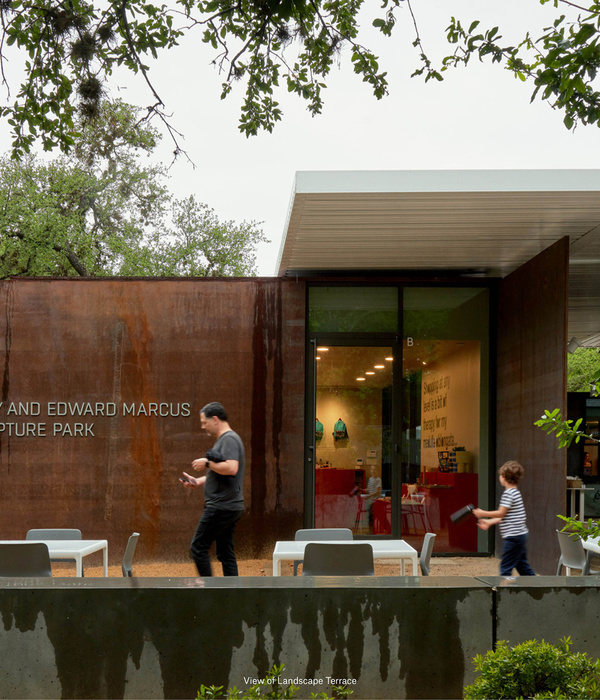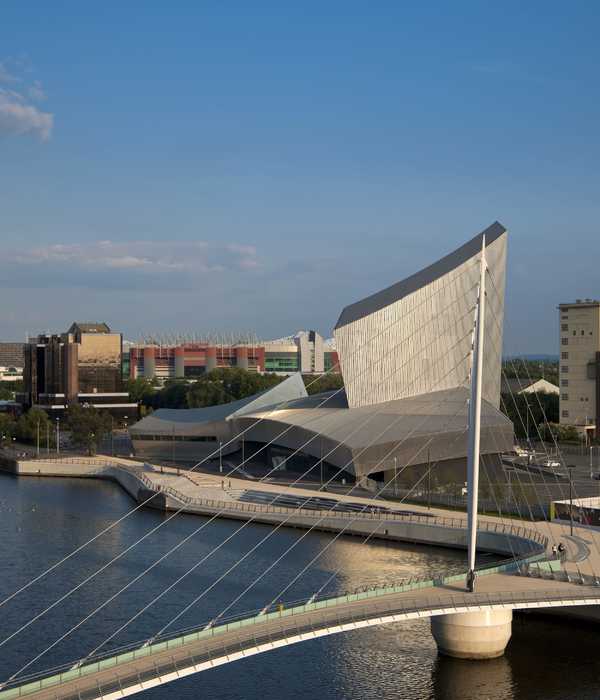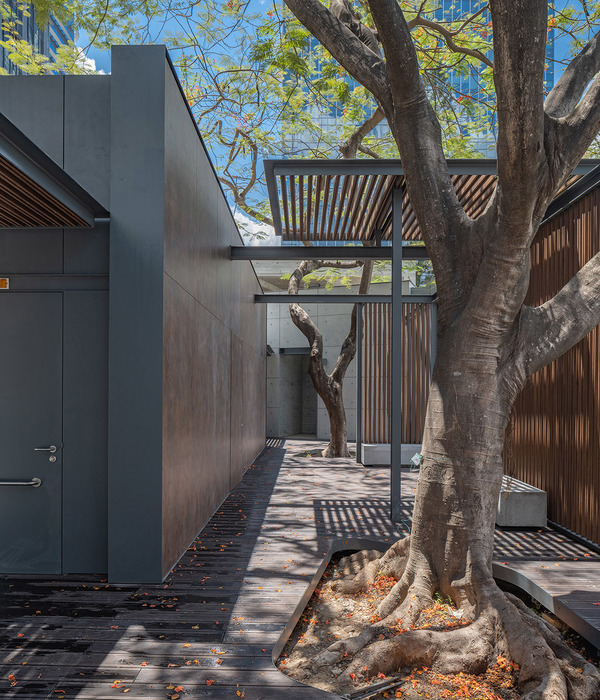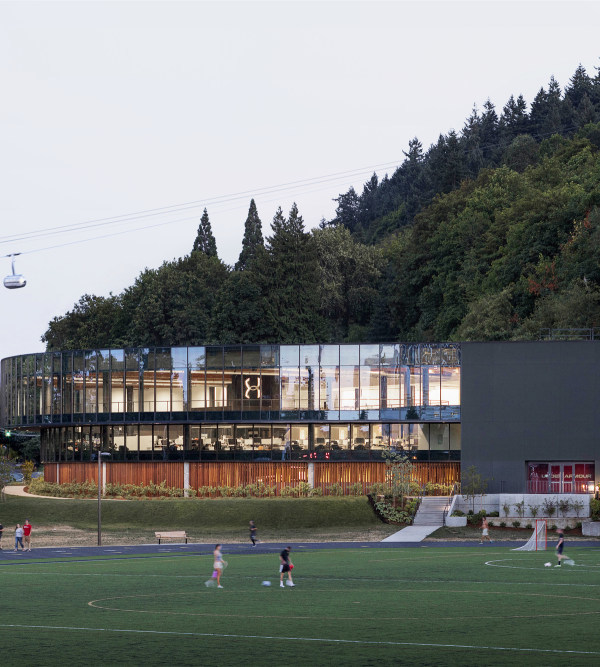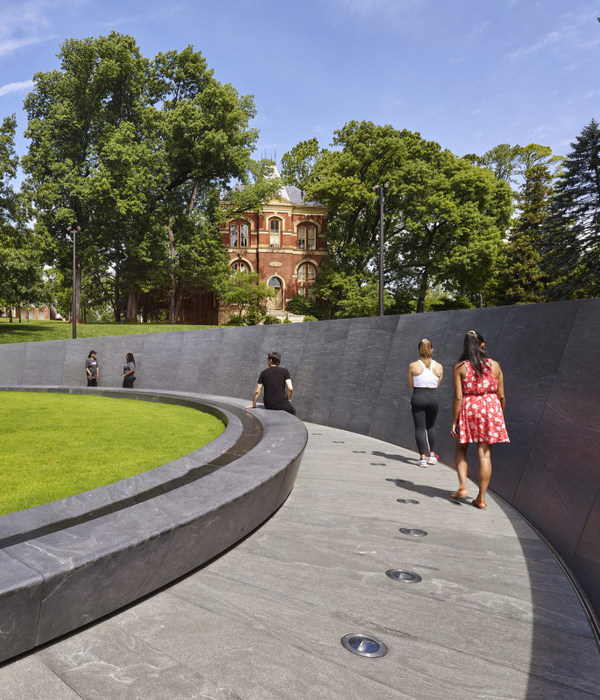Architects:Leku Studio
Area :16501 ft²
Year :2020
Photographs :DEL RIO BANI
Manufacturers : AutoDesk, ESCOFET, Adobe Systems Incorporated, Robert McNeel & AssociatesAutoDesk
Lead Architects :Jokin Santiago, Marta Sola
Clients : Ayuntamiento de Barcelona
City : Barcelona
Country : Spain
The new entrance plaza in front of La Pau School gives new life to a degraded and disused space by naturalising it and creating a comfortable place in continuity with the school playground and the access points to the educational centre. A new space that encourages spontaneous and creative play in the street through the reinterpretation of urban elements that integrate a playful dimension into its design.
The project is the result of a collaboration between representatives of the school, AMPA, the Institut de la Infància and Barcelona City Council and it focuses on two main concepts:
Encourage play and socialising. The project follows the criteria established in the framework of the Local Plan ‘Barcelona dona molt de joc’, which defines the basis for the construction of a city that recognises the right to and value of play in childhood. The aim is to transform a hostile space into an area that encourages play and physical activity as well as the integration of comfortable spaces and accessible meeting spaces as an extension of the school playground. It is not about creating a newly regulated play area but about redefining the space using the usual urbanisation tools (furniture, paving, vegetation...).
The new distribution of the space is organised based on the idea of creating a playful spiral path, concentric to the square. The new street furniture and the resurfacing are organised to engage the visitors in a playful flow, starting at any of the entrances and following the handrail as a conductive element, culminating in the spiral bench in the centre of the plaza.
Re-naturalise and permeabilise. The lack of permeability of the plaza, accompanied by the absence of vegetation, increases the heat island effect in a space without shade and very exposed to the sun. That’s why it is considered essential to promote greenery as an active element in the design, creating comfortable and friendly meeting spaces and play areas close to nature.
Therefore, it is necessary to permeabilise the surface of the plaza and re-naturalise it, integrating fresh and varied vegetation that increases biodiversity and improves the natural infiltration of water through a strategy of natural drainage by progressive stratification. To this end, a wide parterre has been created that includes the existing trees and reaches the wall, covering it with creeping species that increase the environmental comfort of the plaza. The hardness of the existing urbanisation is softened, with new green areas that complement and interact with a friendly and playful environment.
▼项目更多图片
{{item.text_origin}}



