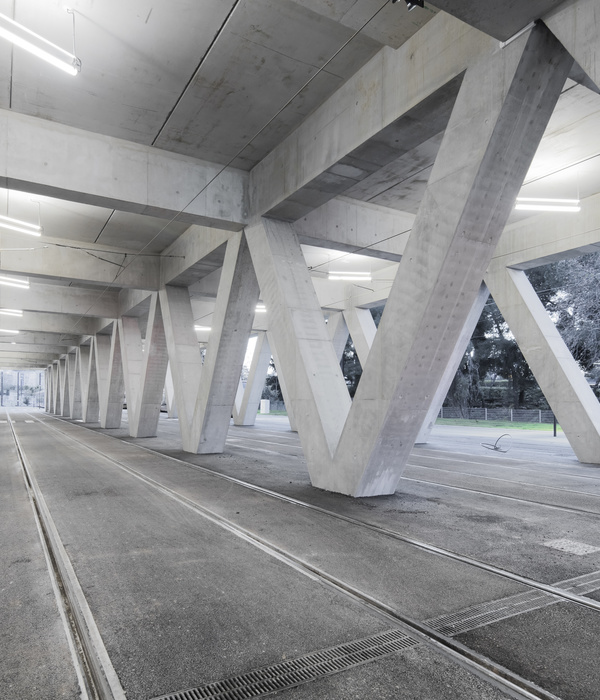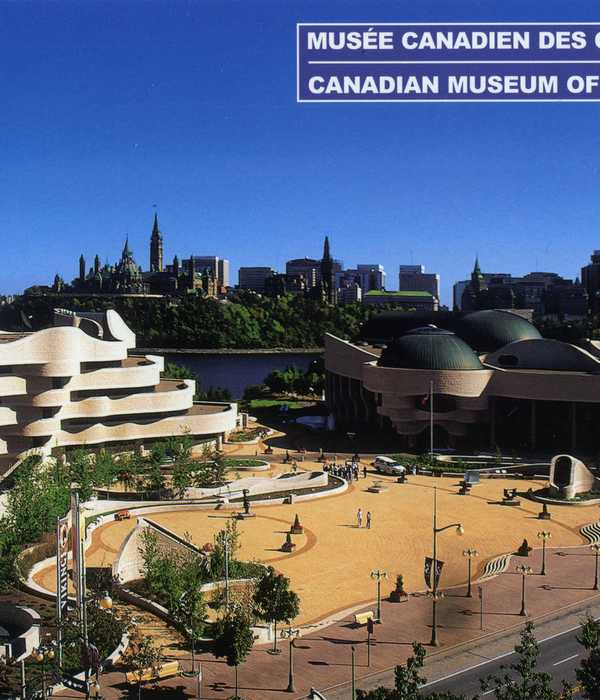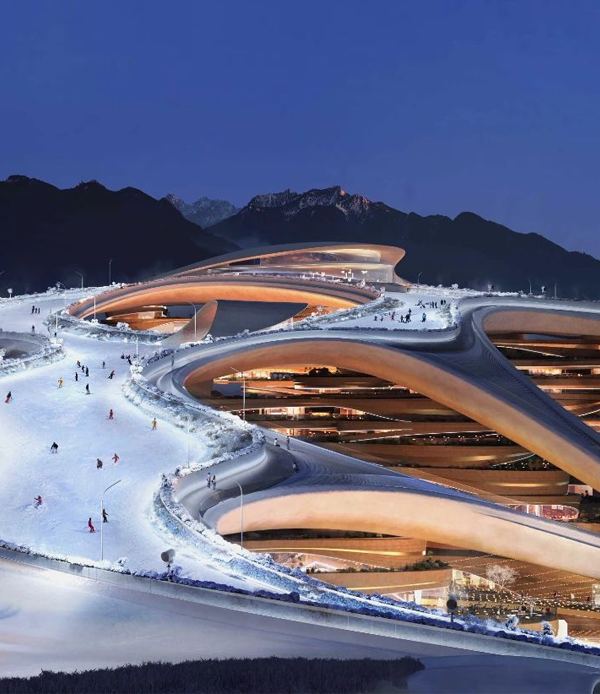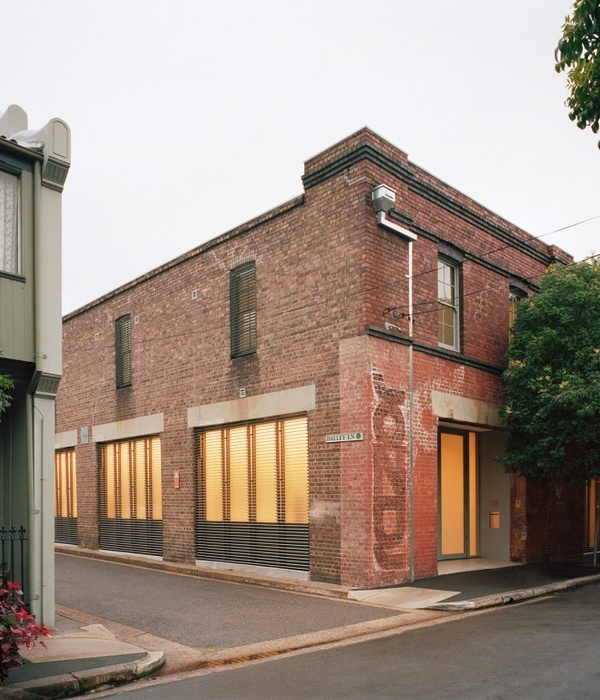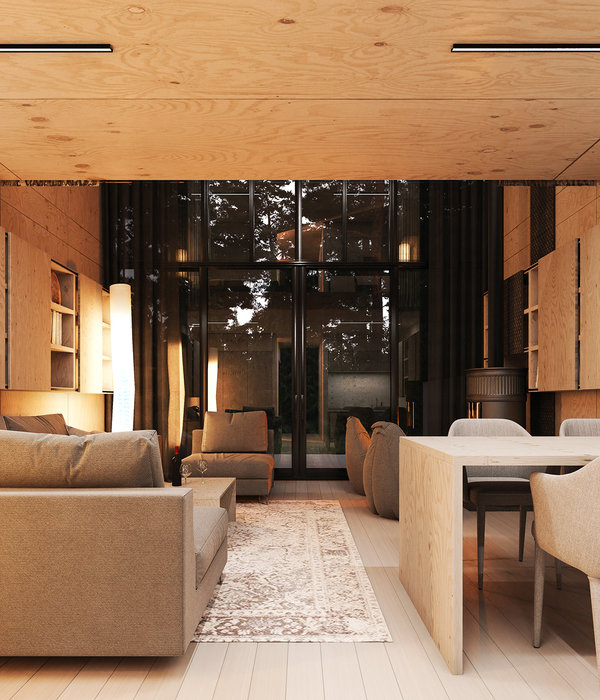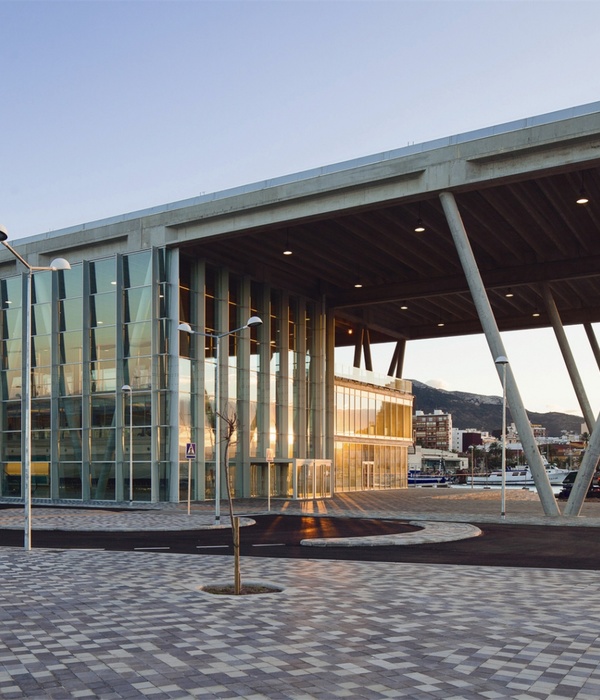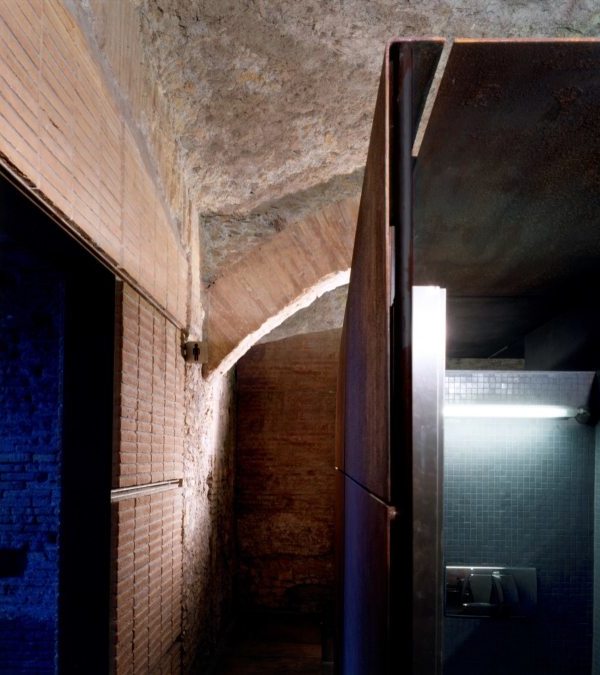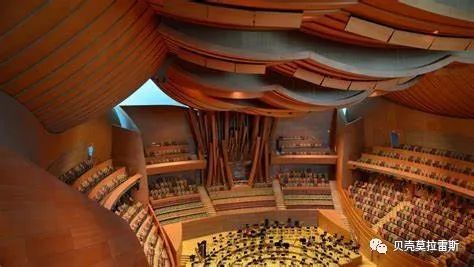Architect:ATP architects engineers
Location:Steinfeld, Austria
Project Year:2020
Category:Offices
Theurl, the East Tyrolean manufacturer of timber products, has built a new facility for the production of cross-laminated timber (CLT) elements on a site covering around 12.5 hectares in Carinthia. Theurl’s third plant is designed to be able to produce around 100,000 m³ of cross-laminated timber for the trans-regional market every year. The integrated design of both phases – high-tech production plant and office building – was the work of ATP architects engineers, Innsbruck. A special feature of the project was that the buildings built in Phase 1 produced the timber elements used in the buildings built in Phase 2. This creates a true sense of identity for the employees working in the office building, because they are surrounded every day by the materials that they produce in-house.
“A special requirement for the design of the CLT plant was that the available resources – above all timber – should be used sustainably,” explains the ATP architect, Petra Oberacher. Due to the proximity of the village of Steinfeld, the design team also had to pay particular attention to reducing the levels of both noise and dust. Hence, ATP used the BIM model to simulate the optimal positioning of the almost 200-meter-long and 15-meter-high building volume on the gently sloping site, in order to minimize the impact on local residents.
In addition to this, the production building of around 20,000 m
had to be finished and equipped on schedule in order to allow the CLT elements for the office building to be produced.
ATP’s design team cleverly presented this state-of-the-art building material in the office building: not only the façade but also the load-bearing elements are made of timber. The company’s products can be seen and experienced inside and out, creating the spectacular external appearance with its characteristic slats and the pleasant spatial climate and warm atmosphere of the interior.
▼项目更多图片
{{item.text_origin}}


