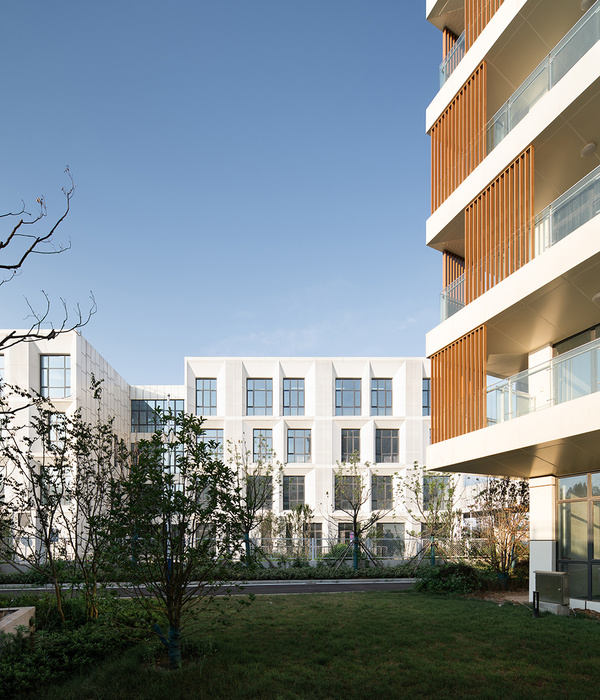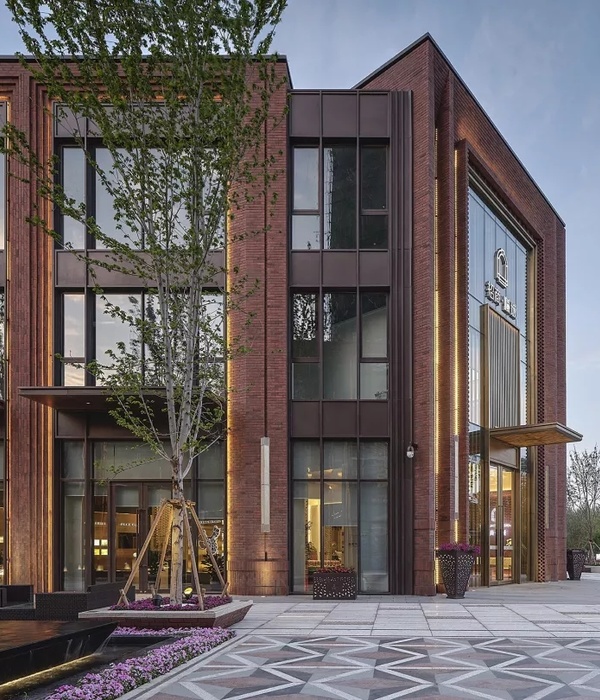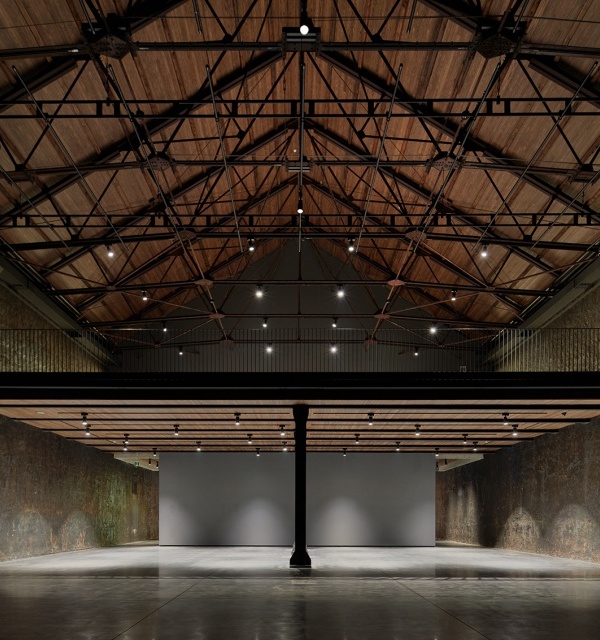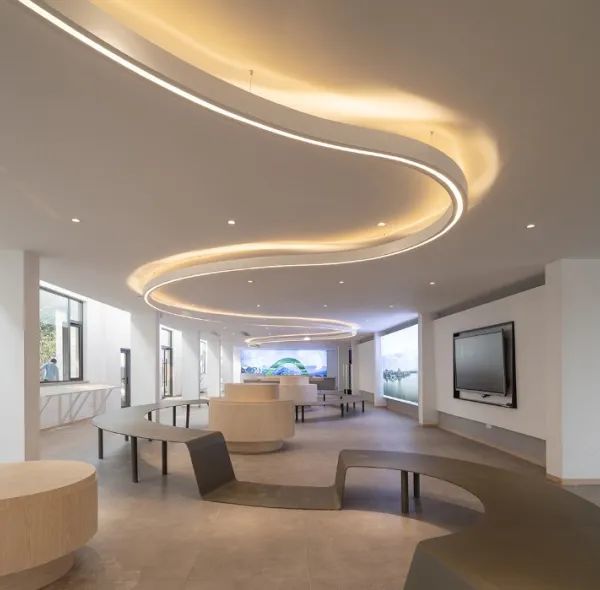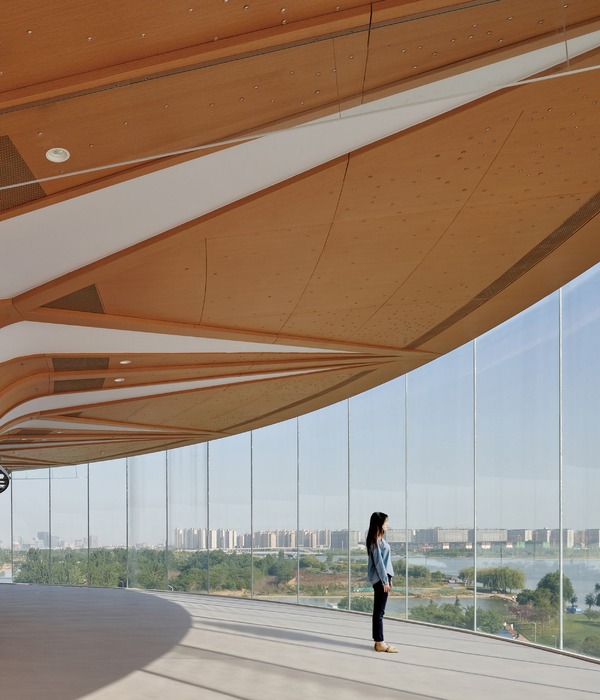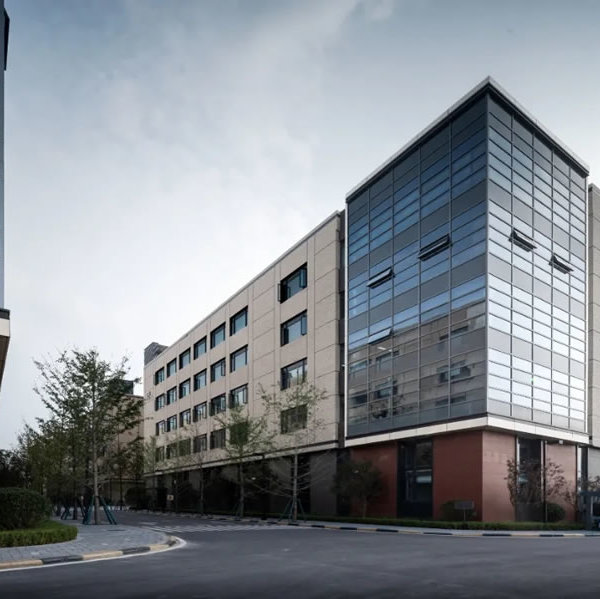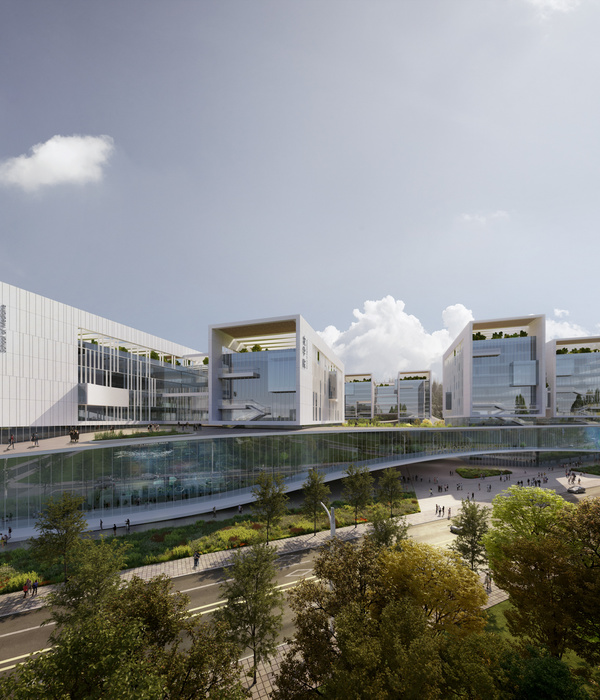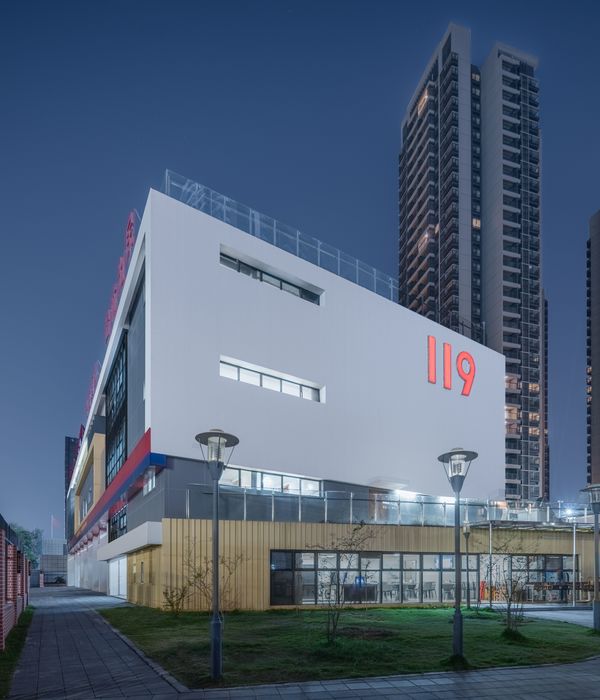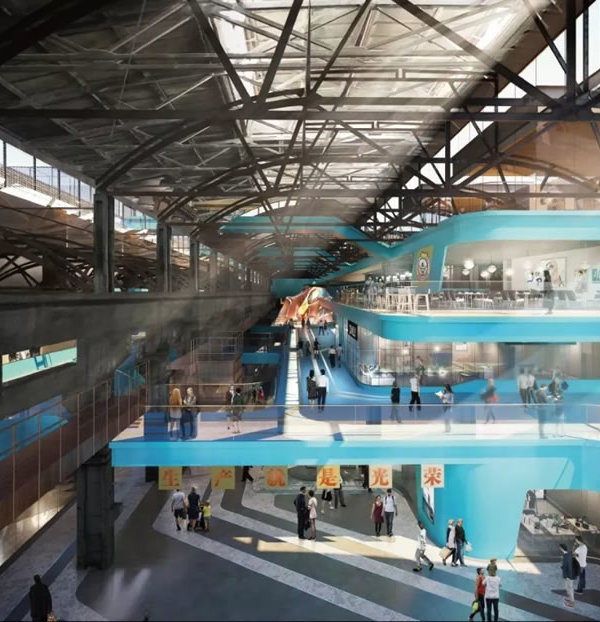- 项目名称:加拿大历史博物馆广场
- 竣工年份:2010年
- 景观面积:2900平方米
- 客户:加拿大历史博物馆集团
Claude Cormier + associes:加拿大文明博物馆,现称加拿大历史博物馆,由国际公认的加拿大建筑师道格拉斯·卡迪纳设计,于1989年开放。因其丰富的象征主义、动人的曲线以及精心的设计,使它成为了加拿大参观人数最多的博物馆。卡迪纳是一位受景观启发的建筑师,在他对博物馆的设计声明中写道,这座建筑将“讲述陆地的形成过程,其形态由风、河流和冰川塑造而成。”冰川融化后退形成的平原呈现在博物馆前的广场上。如今,该场地在博物馆行政管理委员会道格拉斯·卡迪纳(Douglas Cardinal)以及国家资本委员会(National Capital Commission)的批准下,重建为一个真正可持续的广场,并以大平原:城市草原为基础展开了新的叙述。
Claude Cormier + associes:The Canadian Museum of Civilization, now Canadian Museum of History, was designed by the internationally-recognized Canadian architect Douglas Cardinal and opened in 1989. Rich in symbolism, eloquent curves, and nurturing design, it is the most visited museum in Canada. Cardinal is a landscape-inspired architect. In his Design Statement for the museum, he writes that the building would “speak of the emergence of his continent, its forms sculpted by the winds, rivers, and glaciers.” The Great Plains that resulted from retreating glaciers are represented in the Plaza at the front of the Museum. With the approval of Douglas Cardinal, the Museum’s administrative board, and ultimately the National Capital Commission, the site was reconstructed as a truly sustainable Plaza with a renewed narrative based on the Great Plains: The Urban Prairie.
▼更新前 Before
▼更新后 After
组成加拿大历史博物馆的两座建筑旨在体现加拿大景观的标志性特征——冰川和加拿大地盾(一种地质),广场则象征着大平原。曾经贫瘠的硬质景观广场连接着这两座标志性建筑,成功的成为了一个地标性设计,其位置和规模旨在优化河对岸两座博物馆和议会大楼的景观,然而,由于缺乏行人的舒适感,广场使用者寥寥无几。博物馆希望找到合适的景观解决方案,我们认为这是一个机会,可以通过引用国家景观的另一个特征:草原,来扩展建筑的概念隐喻。
The two buildings that comprise the Canadian Museum of History were designed to embody signature features of the Canadian landscape – the Museum building a reference to glaciers, the Curatorial wing to the Canadian Shield and the Plaza to the Great Plains. The formerly barren hardscape Plaza that connected these two iconic buildings made for successful postcards, with its position and scale designed to optimize the view of the two museum buildings and the Parliament Buildings across the river. However, lack of pedestrian comfort kept the Plaza empty. The Museum sought a landscape solution, which we considered as an opportunity to expand upon the conceptual metaphor of the buildings by creating a reference to another signature feature of the national landscape; the Prairie.
▼场地位置 Location Map
为了使草原特征适应城市景观,城市草原由五个嵌入到修复后的硬质铺装路面的土方工程组成。根据等高线为路径的循环设定起伏模式,由于现有的屋顶结构下面是停车场,所以重量分布是一个主要考虑因素。通过使用轻质的土壤介质减轻了起伏地形的负荷,土堆高度也由聚苯乙烯泡沫塑料面板构成,并将树下的点荷载放置在下面的结构的现有柱上。广场的此次更新没有影响原有的景观,例如由博物馆两翼构成的渥太华河国会大厦和平塔的著名景观,并增强了四季的视觉趣味。
Adapting the prairie phenomenon to the city, the Urban Prairie consists of five earthwork insertions that are embedded into a restored hard-paved surface. The contour lines set the undulating pattern for the circulation of pathways. Situated on the existing roof structure of a parking garage below, weight distribution was a major consideration. The load of the undulating landforms was reduced through a lightweight soil medium, and mound heights were built up with panels of Styrofoam. Point loads under trees were deliberately positioned over existing columns of the structure below. The renewal of the plaza has been designed without compromising pre-existing views such as the famous view framed by the two wings of the museum to the Peace Tower of the Parliament buildings across the Ottawa River and enhances visual interest across all seasons.
▼概念线稿 Concept Lines
▼地形示意 Topo with Legend
在对场地进行改造之前,广场一直暴露在夏季酷热的阳光和冬季寒冷的季风之中,除了会让行人感到不舒服之外,缺乏对极端天气的抵御也会增加附近主题花园内植物的生存压力。同时,缺乏重要的功能和便利设施是广场参与度不高的另一个原因。城市草原的加入为广场创造了区域小气候,增加了城市生物多样性,减少了热岛效应,有助于当地空气质量的改善,使广场向更人性化的方向转变。
Formerly, the Plaza was exposed to extremes of summer sun and heat, and winter wind and cold. In addition to pedestrian discomfort, lack of protection against climatic extremes increased stress levels in the plants of the adjacent thematic gardens. The absence of significant features and amenities was another shortcoming that kept the Plaza bereft of visitors. The Urban Prairie grassland insertion creates microclimates, increases urban biodiversity, reduces heat island effect, contributes to air quality improvement, alters the scale of the Plaza towards one that is more human.
▼彩色平面图 Coloured Plan
▼效果图 Rendering
▼效果呈现 Rendering After
为了响应微气候理念,我们通过塑造地形来整合博物馆建筑周围的地理特征,以调节改善微气候,六种不同的原生草沿着土丘的轮廓水平向种植,创造出绿色、黄色和红色的动态条纹图案,这些图案的颜色和纹理会随着季节的变化而变化。分布在草丛中的原生草甸野花展现出多种多样的色彩点——白头翁花在春天初次登场;夏秋两季开放的有红百合、天人菊、淡蓝紫菀、野佛手柑和草原鼠尾草,一些点缀的唐棣和松树在垂直面上与地形和建筑的水平面形成了对比。
In response, the microclimate was modulated through landforms shaped to integrate the geofluvial character of the museum buildings, with six distinct native prairie grasses planted in horizontal bands along the contours of the mound topography to create dynamic striated motifs of green, yellow, and red that change in hue and texture across the seasons. Points of colour emerge from the native prairie wildflowers distributed among the grasses – Pasque Flower debut in spring; Western Red Lily, Blanketflower, Smooth Blue Aster, Wild Bergamot, and Prairie Sage throughout the summer and fall. A few Serviceberry and Pine give vertical contrast to the horizontal emphasis of the landforms and buildings.
加拿大大草原的历史是一个关于秩序、勇气和想象力的故事。城市草原旨在展现这些文明力量所展现的地形,将这个重要而具有象征意义的入口作为公众体验博物馆的其中一个综合部分。
The history of the Canadian Prairies is a story about order, courage, and imagination. Urban Prairie aims to manifest the terrain onto which these forces of civilization unfolded, establishing this important and symbolic threshold as a comprehensive part of the public’s museum experience.
项目名称:加拿大历史博物馆广场
设计年份和竣工年份:2005-2010年
景观设计:Claude Cormier et associes
建筑:Aedifica Architecture + Design
灯光设计:Eclairage Public/Ombrages
项目地点:加拿大魁北克Gatineau
景观面积:2900平方米
客户:加拿大历史博物馆集团
Project Name: Canadian Museum of History Plaza
Design year and completion year: 2005-2010
Landscape Architecture: Claude Cormier et associés
Architecture: Aedifica Architecture + Design
Lighting design: Éclairage Public/Ombrages
Project location: Gatineau (Quebec), Canada
Landscape Area: 2 900 m2
Clients: Canadian Museum of History Corporation
{{item.text_origin}}



