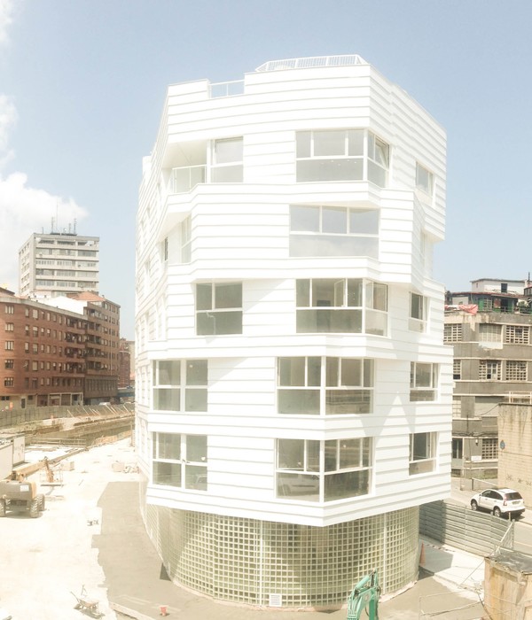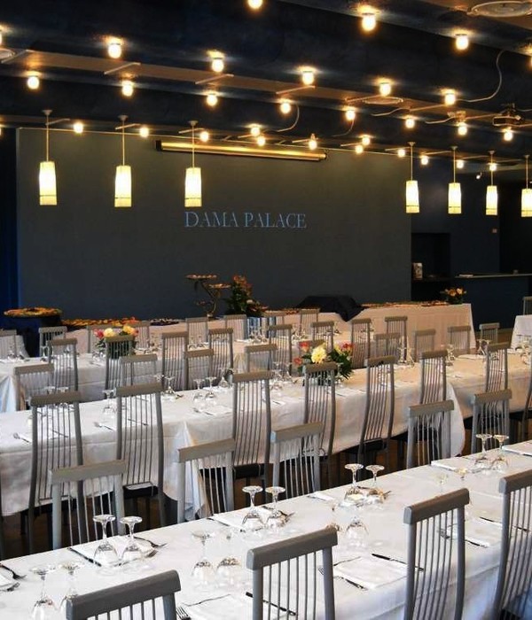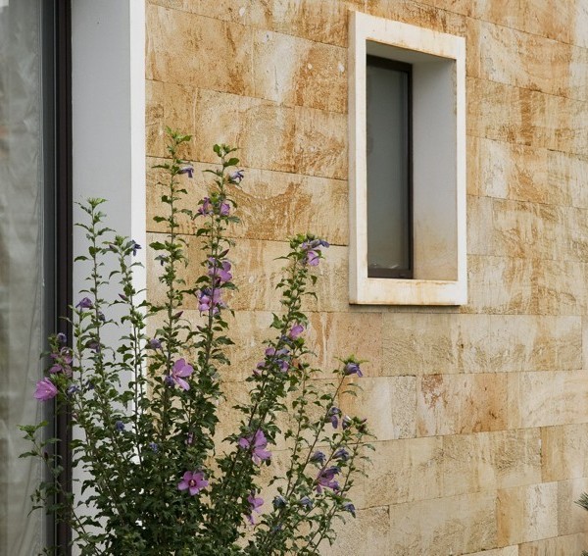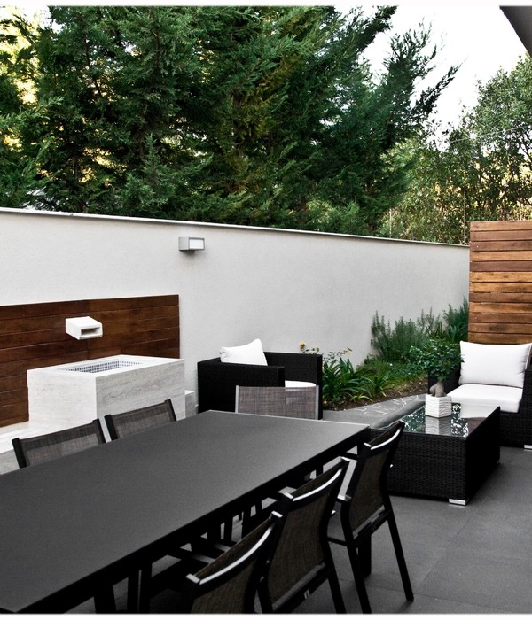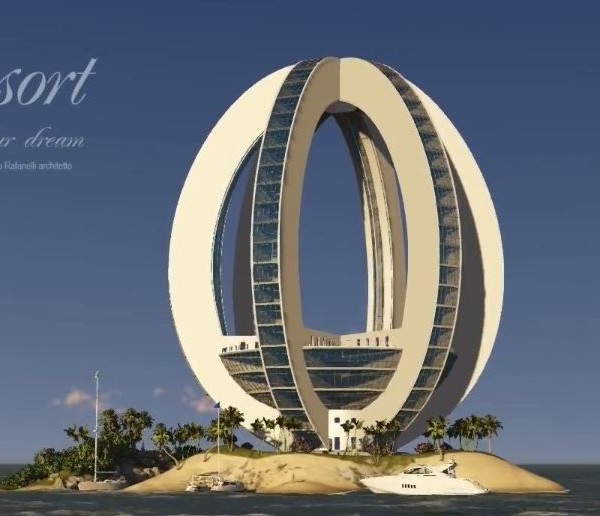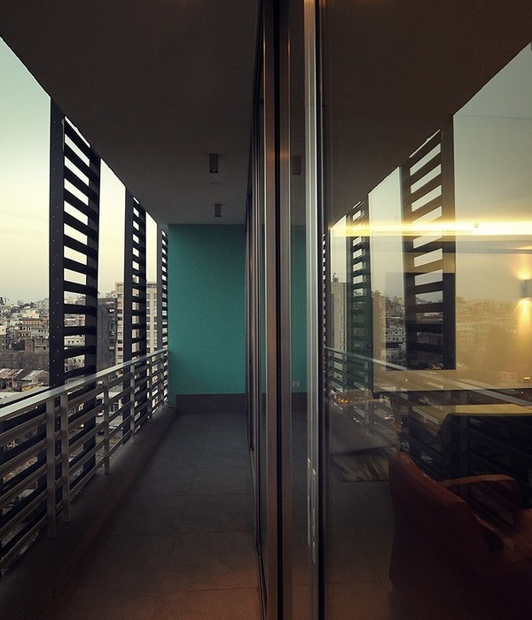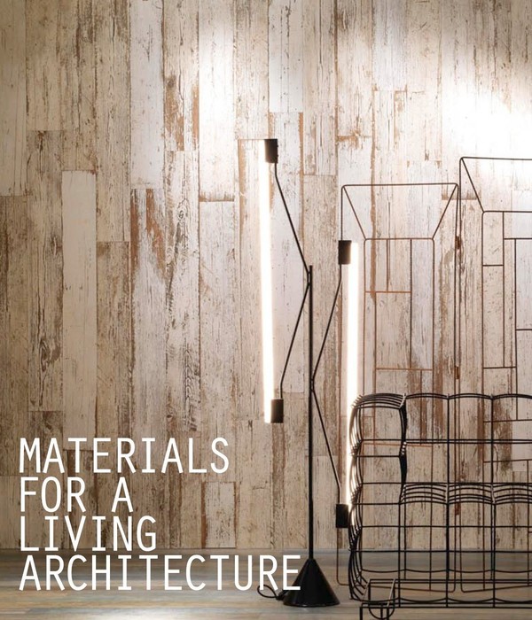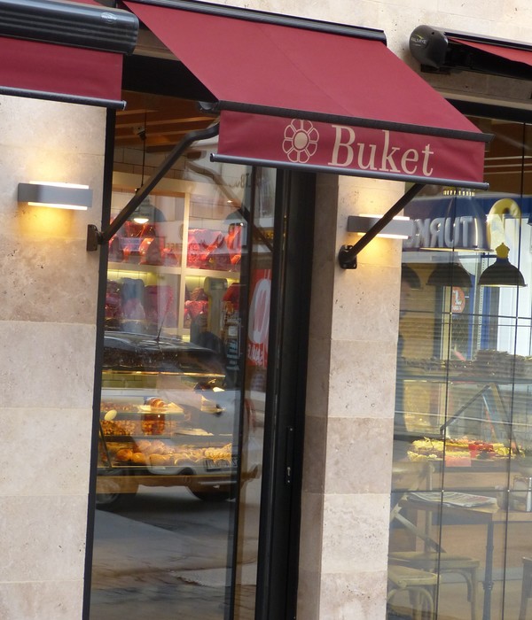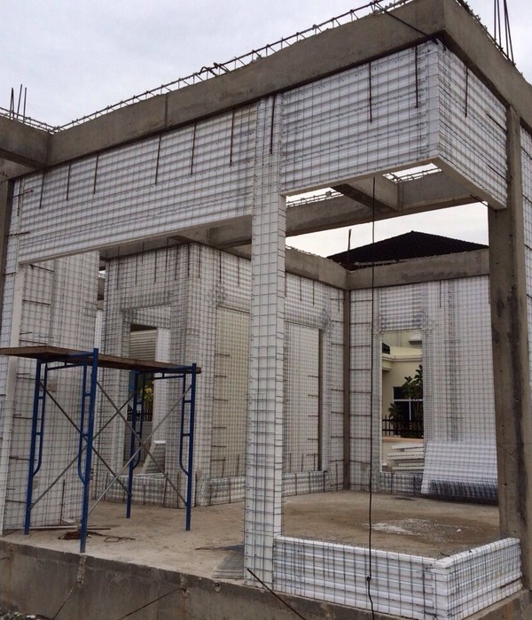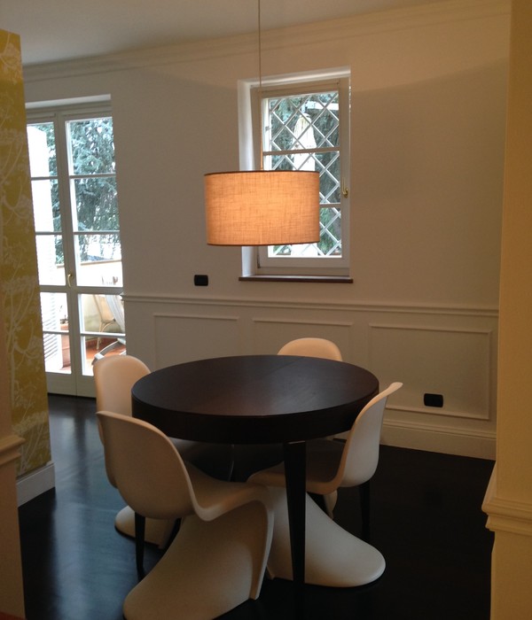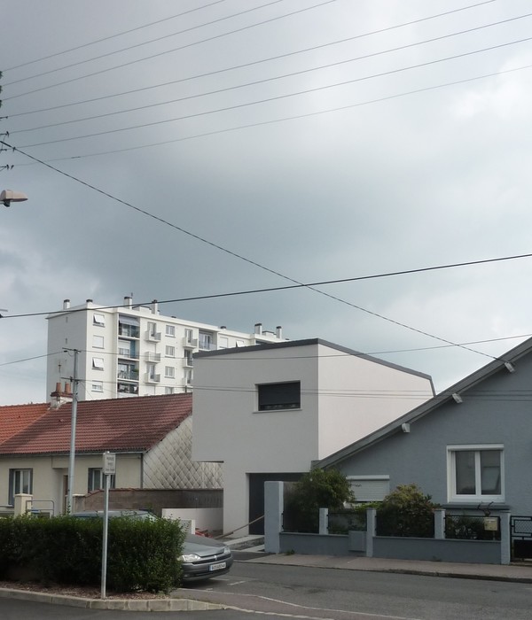建筑除新增加的少量窗户以外,几乎整体保留了原有仓库的外观。在暴露的红砖墙体之下,有一种向内部延展的柔软触感,仓库原有的大型木屋顶桁架被转换成了家庭生活的起点。
▼项目外观,overview
This adaptive reuse of a former warehouse has maintained the exterior almost untouched, with only a few new windows inserted into existing openings. This soft touch has been extended to the interior, where original brick walls have been exposed and the large timber roof trusses highlighted as the starting point for the conversion to a family home.
▼大型木屋顶桁架被转换成了家庭生活的起点,the large timber roof trusses highlighted as the starting point for the conversion to a family home
客户要求打造一个4居室的住宅,带有独立的客房和用作遗传学实验室的家庭办公空间,以及一个可以停放高档跑车的大型车库。改造强调保留整体工业感,业主要求在改造中不得使用木材、大理石或黑色饰面等材料。
▼遗传学实验室,a home office to be used as an equine genetics laboratory
The brief called for a 4 bedroom home, with self contained guest accommodation, a home office, to be used as an equine genetics laboratory and a large garage space to store a collection of classic sports cars. There was a strong emphasis on maintaining an industrial feel to the conversion and the owners asked that there be no timber, marble or black finishes used in the renovation.
▼存放高档跑车的大型车库,a large garage space to store a collection of classic sports cars
建筑的上层空间与现有桁架对齐,桁架的底部弦杆同时作为水平基准,所有实心墙体都设置在这个高度。上层空间以透明玻璃围合使得所形成的连续视线可贯穿整个空间和天花板空间。
▼建筑上层与现有桁架对齐,桁架的底部弦杆用作水平基准,the upper level is divided on strict alignment with the existing trusses with the bottom chord of the trusses used as a horizontal datum
▼透明玻璃围合的空间,clear glazing installed above to enclose the cellular spaces
The upper level is divided on strict alignment with the existing trusses with the bottom chord of the trusses used as a horizontal datum, with all solid walls stopping at this level and clear glazing installed above to enclose the cellular spaces, while allowing visual continuity of the trusses and ceiling throughout the space.
▼上层起居空间,living space with dining room
▼材料和家具的选择尽量以舒适、易维护和鲜艳为主,material and furniture choices provide comfort, low maintenance and colour to enliven the space
▼室内视线通透,visual continuity of the trusses and ceiling throughout the space
通过将所有家庭生活区域设置在独栋房屋的上部,而服务空间设在底部,以这种方式,原本环境恶劣的仓库空间被改造成一个舒适的家庭住宅。光线充足、通风良好的大型户外休闲空间由主生活区向外延伸出来,此处可以看见天空和全新的景观,甚至是在露台上玩耍的狗狗。材料和家具的选择尽量以舒适、易维护和鲜艳为主,以活跃空间氛围。
▼通往生活区的楼梯,case stairs to the all household spaces
▼从上层看楼梯,view from upper floor to the entrance
A very large, hot/cold and noisy space has been transformed into a comfortable family home by locating all household spaces on the upper level, effectively a single storey house, while ancillary spaces are on the lower level. Large outdoor recreation spaces flow off the main living area, allowing natural light and ventilation, as well as views to the sky and new landscaping, where even the family dog gets real grass on the terrace. Material and furniture choices provide comfort, low maintenance and colour to enliven the space.
▼户外休闲空间从主要生活区向外延伸,光线明亮,通风良好,large outdoor recreation spaces flow off the main living area, allowing natural light and ventilation
有别于原始建筑,新的建筑整体上和谐舒适。通过严格的保留、限制与回收,设计加强了仓库的旧有形式和空间的品质,而插入的一系列精致和优雅的新元素与原始相对,进一步从情感和审美上重塑了仓库空间。
▼卧室,bedroom
New work is complementary but clearly distinguished from original fabric through a rigorous application of the concept of retention, recycling and reinforcing the original form and spatial qualities of the warehouse, while inserting a series of refined and elegant new elements to contrast with and compliment the original, with no sentimental or nostalgic reinvention of a warehouse aesthetic.
▼细部,details
▼浴室,bathroom
▼场地平面,site plan
▼一层平面,ground floor plan
▼上层平面,upper floor plan
▼立面图,elevations
▼剖面图,sections
{{item.text_origin}}

