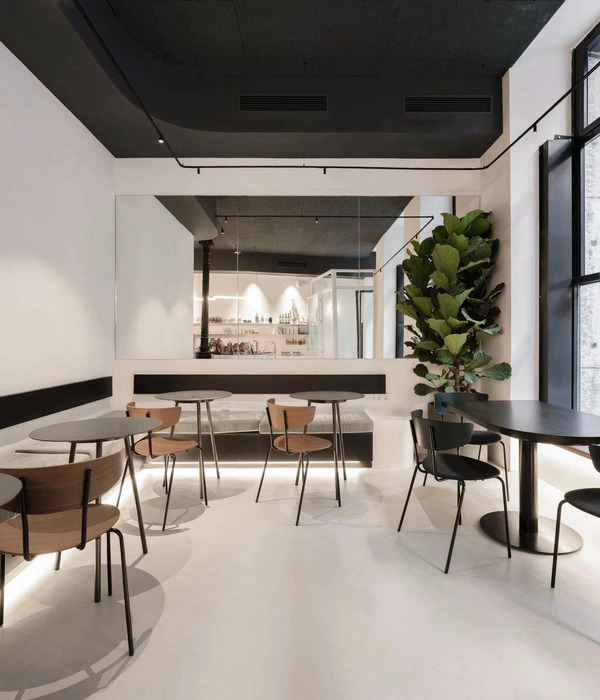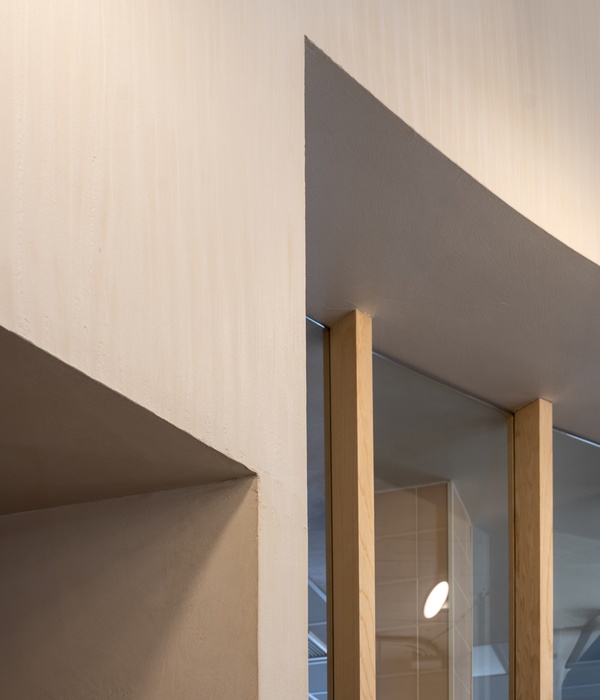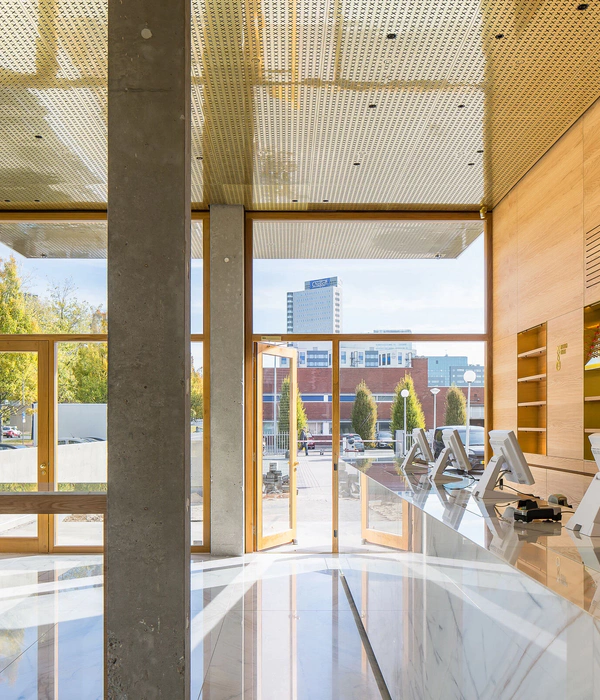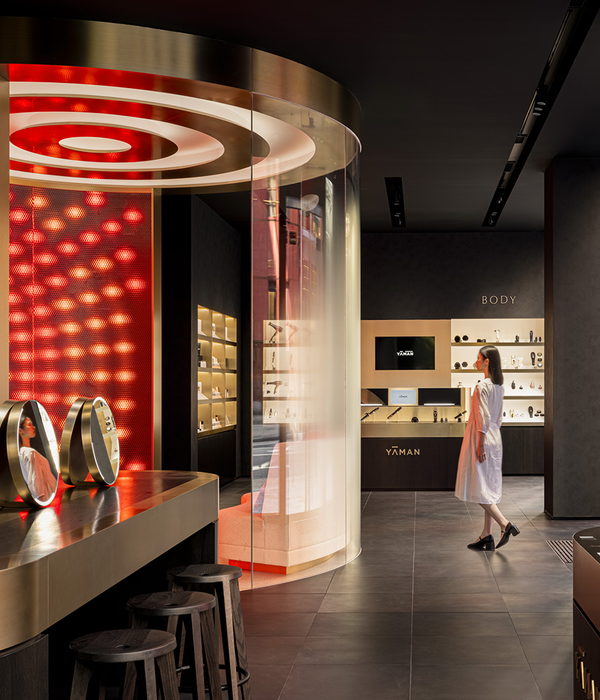Architects:castillo lee valdivieso
Area:413m²
Year:2022
Photographs:Javier Agustín Rojas
Manufacturers:vitroblock
Lead Architect:Jonathan Lee, José Luis Castillo, Leonardo Valdivieso
City:Buenos Aires
Country:Argentina
Text description provided by the architects. The project required a series of programs based on the traditional use of commercial spaces in the area. The logic we arrived at for the project's resolution was to create spaces with as little character as possible. This way, we aimed to not only meet the client's and neighborhood's requirements but also leave the possibility for future owners of the spaces to use them according to their needs, without constraining them to a specific use.
The task involved developing three commercial spaces on a traditional lot of 8.66 meters in the city of Buenos Aires. This led us to have very narrow dimensions for each of the premises. As a result, we decided to provide the ground floor, the commercial area facing the street, with a double height to change the perception of space and give it more volume.
Multiple mezzanine floors were developed at height to introduce as much natural light as possible into each environment while also creating privacy between them.
Towards the rear, the mezzanine floors are equipped with the necessary installations with the potential for future adaptability. The remaining mezzanine floors are intended for more static programs, such as offices and store management. On the top floor, a large space is created for textile mold manufacturing.
The facade is resolved with glass bricks to introduce as much natural light as possible and provide a certain level of comfort to the premises. A large skylight appears above the staircase to introduce natural light into the darkest area of the project.
Openings appear at the front and rear, controlled to connect the project with its surroundings, introducing natural light, and, above all, creating cross-ventilation in all spaces.
The structural grid organizes the project with beams and columns every 3.75 meters, controlling their thickness and dimensions to hide them in the walls and slabs to give the spaces as little character as possible.
Project gallery
Project location
Address:Morón 2929, C1406FVM CABA, Argentina
{{item.text_origin}}










![AMBIENTE FAIR 24 [GER] - Estande Comercial AMBIENTE FAIR 24 [GER] - Estande Comercial](https://public.ff.cn/Uploads/Case/Img/2024-06-13/ombTGPDaxgiVpzdfcONJCUKnt.jpg-ff_s_1_600_700)

