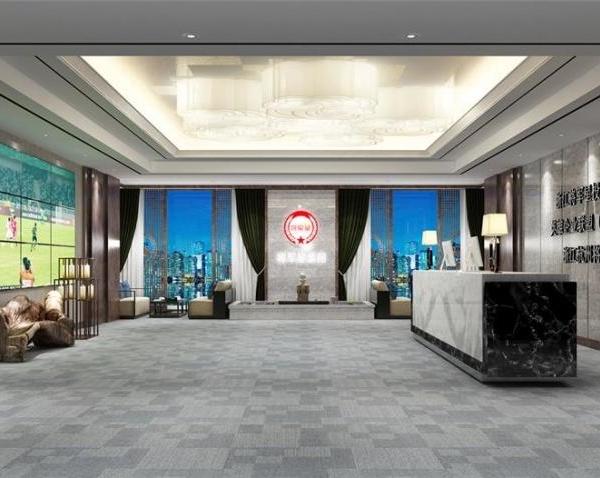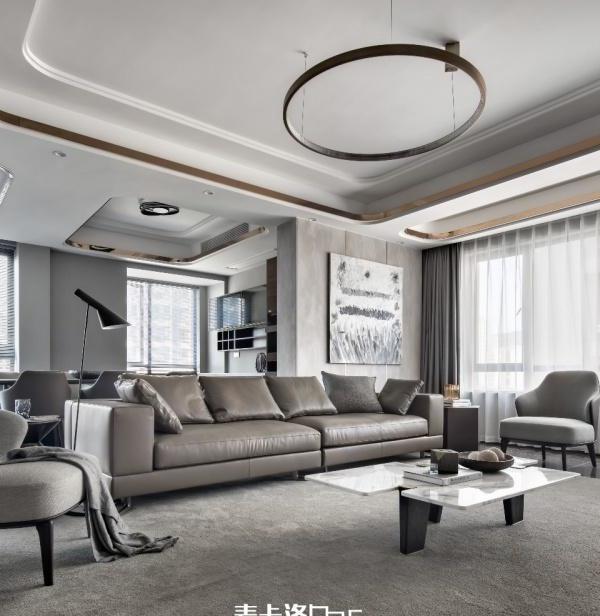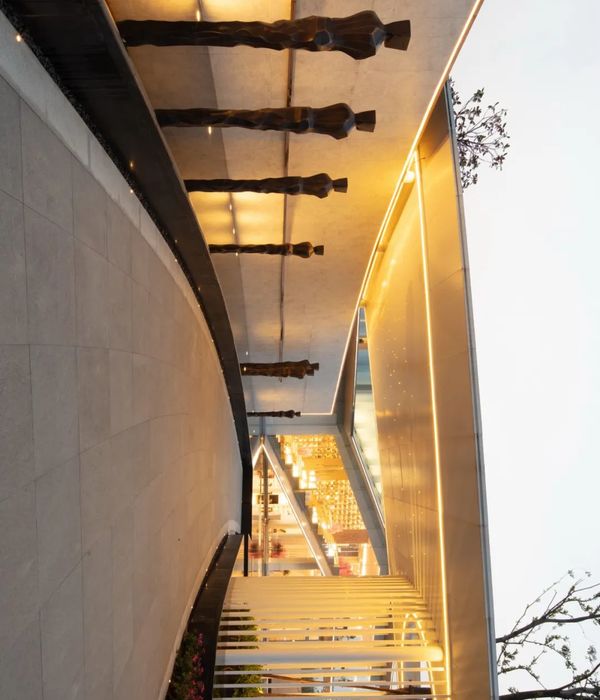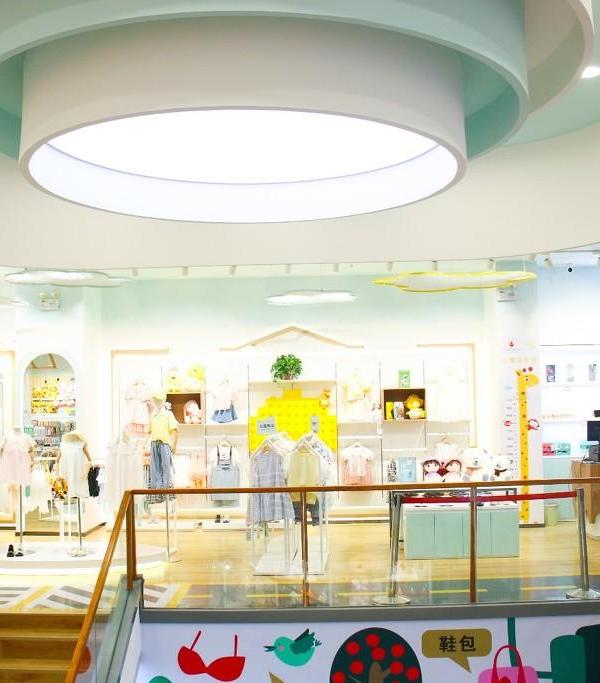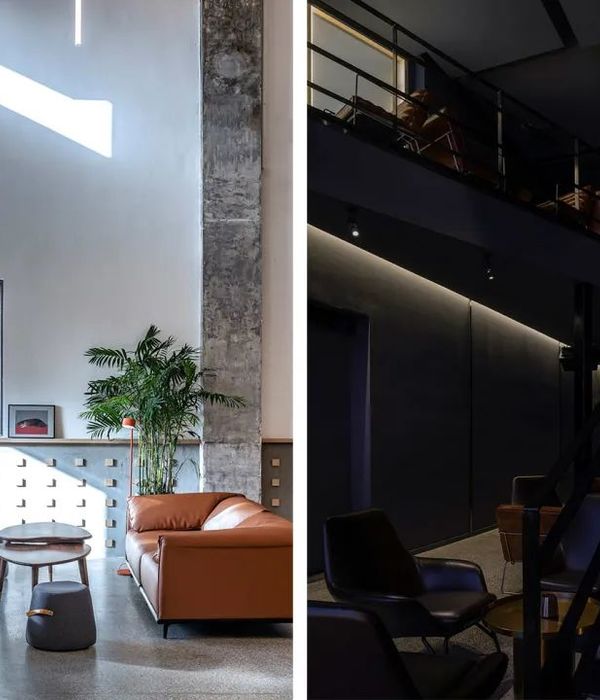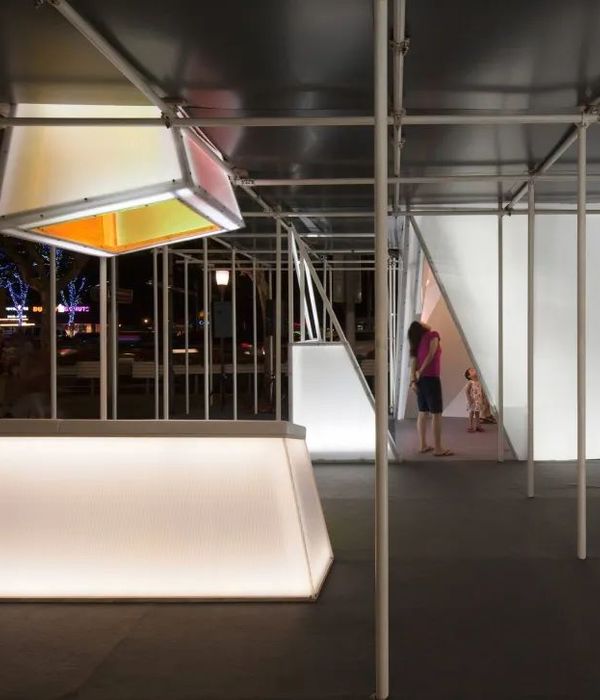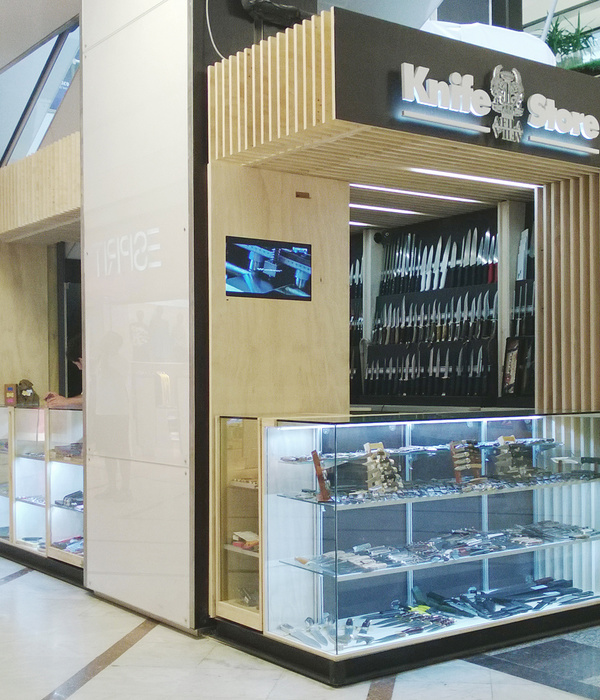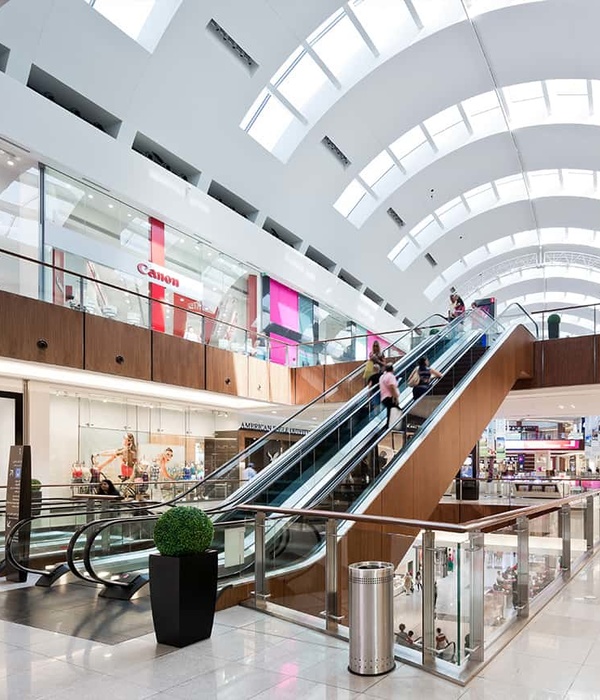Architect:Beto Faria Arquitetura
Location:Pompeia, São Paulo - SP, Brazil; | ;View Map
Project Year:2023
Category:Shops;Showrooms
The expansion of designer Fernando Jaeger's Atelier store in São Paulo's Pompeia neighborhood, in Brazil, has brought the brand's main characteristics to the new space, this time more spacious and functional. Fernando Jaeger and Yáskara Jaeger, who have lived in the neighborhood for many years, opened their first store in the area in 2005. Over time, the furniture changed, the lines began to grow and, consequently, the space for displaying the pieces had to increase as well.
It was out of this need that the couple decided to buy the property next to their first store and create the newly opened expansion. The new space follows the characteristics of all Fernando Jaeger stores: a "home-like" environment, where the family would like to live. "Our furniture is made to be inside a house," says the designer.
Beto Faria Arquitetura, the same architect who created the project for the first neighboring store, had as his main challenge for the expansion overcoming the gap between the two buildings, since the aim was to integrate the two spaces, complementing each other. To achieve this, a hollow staircase was created between the two buildings, which acts as a passageway between the stores. This element is almost camouflaged in the landscaping and is essential for the fluid circulation of customers and vendors at the back.
The frontage, which is completely open to the street, is also one of the highlights of the project and invites passers-by to discover the space and the furniture on display inside the store. Although there is a physical separation between the two stores, the landscaping is largely responsible for integrating the two environments. Signed by Flavia Tiraboschi Paisagismo, it features tree species chosen by the family themselves and, above all, by Fernando, who sought to include the plants that best suited the outdoor space.
"We are an authorial company, we have our own stores and products. So it's very important to give the brand a new face, to show its evolution, not only in terms of products, but also in terms of physical space," says Fernando.
Yáskara explains: "This is a very important step for us. The fact that we have this new space even changes the way we look at our furniture. We can make bigger pieces and grow in an environment that gives us this opportunity."
The new space is a showroom, so the layout is constantly changing. The furniture is arranged in various positions and in different ways. On the walls, another challenge of how to occupy them was solved by installing shelves that house chairs and other pieces from the designer's range.
"Each store has its own personality, despite being the same brand, they don't have a standard. We take care with the environments and the way we display them. This influences delivery and the exchange of experiences with customers. Each one has a different ambience, different colors and the arrangement of the furniture too," says Yáskara.
The brand's aim is to grow organically, always exceeding the quality level of its products. Now, with this new space, the family has created a more humanized environment, which can easily accommodate the brand's well-known pieces and its new launches.
Construction: Hauz Engenharia
Architecture: Beto Faria Arquitetura
Landscaping: Flavia Tiraboschi
Photography: Fran Parente
▼项目更多图片
{{item.text_origin}}

