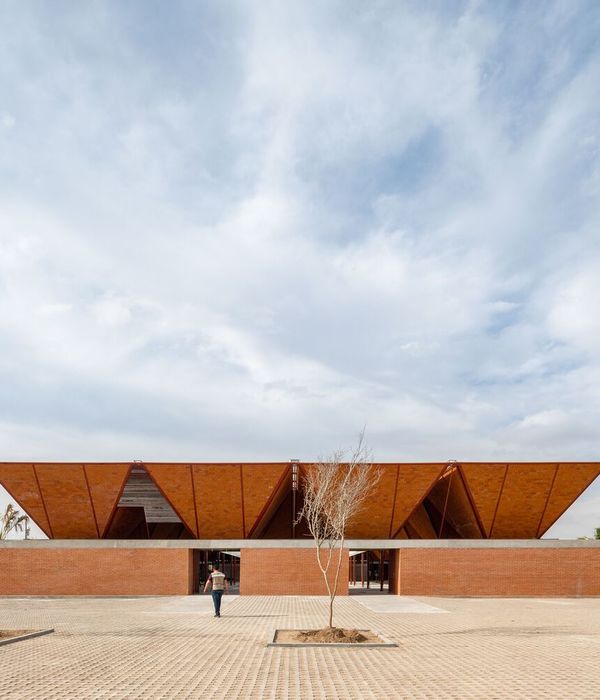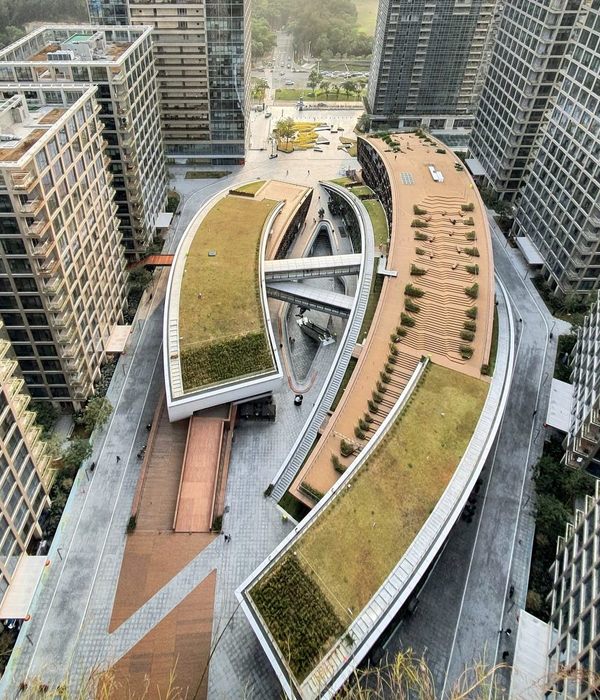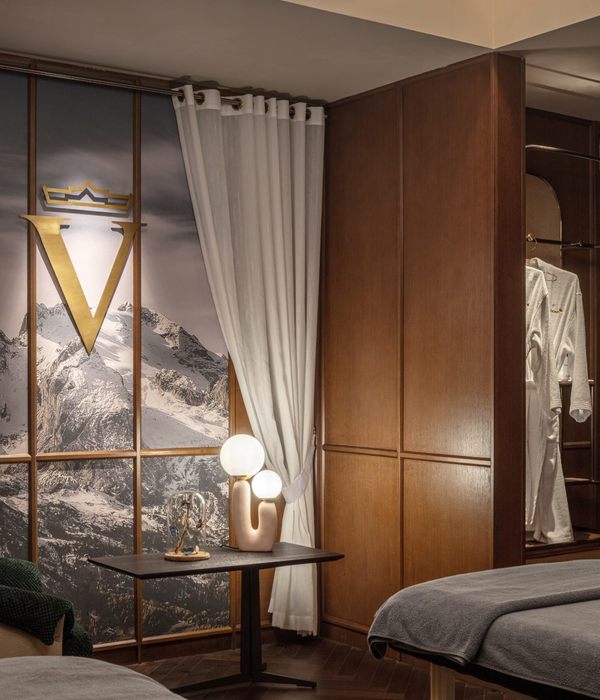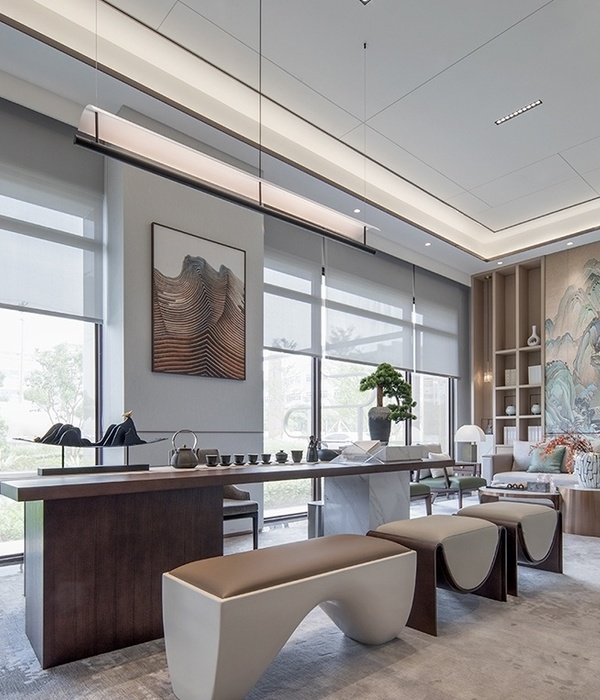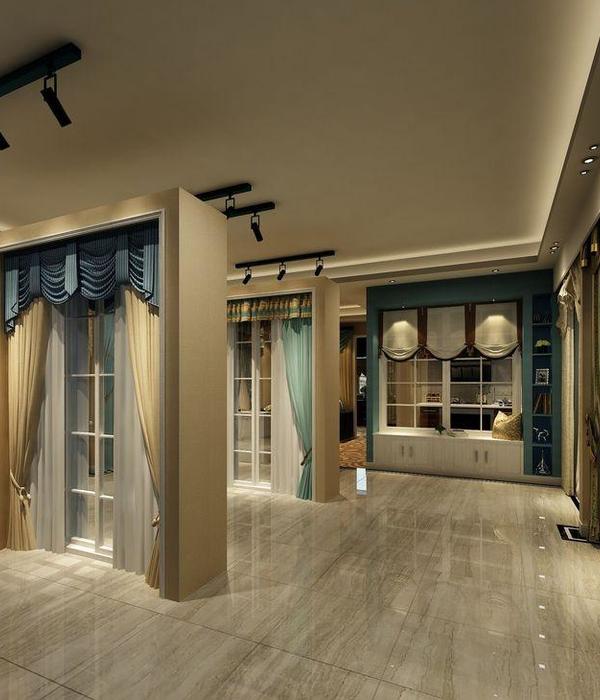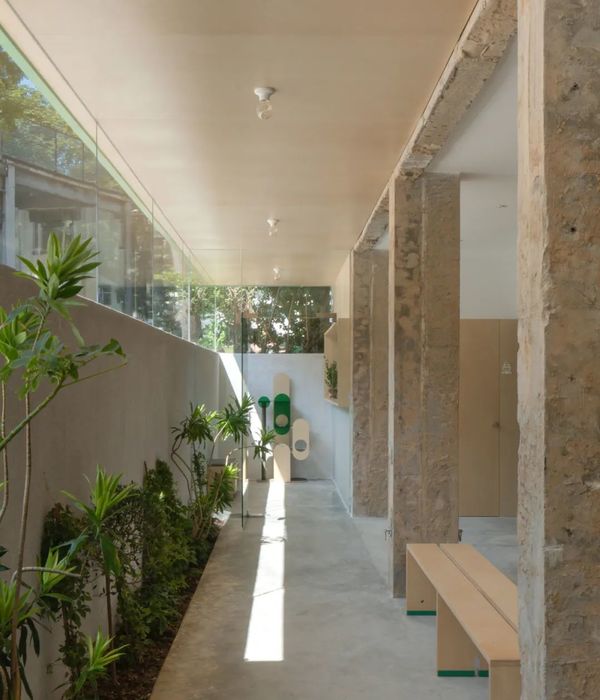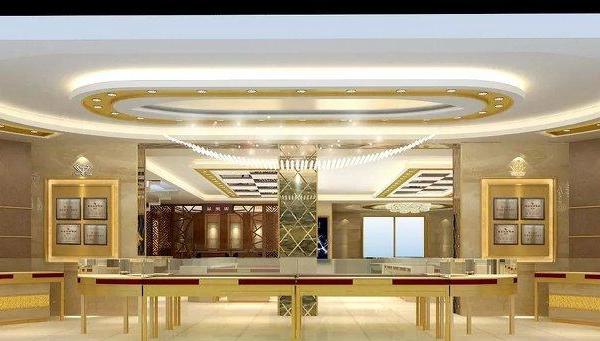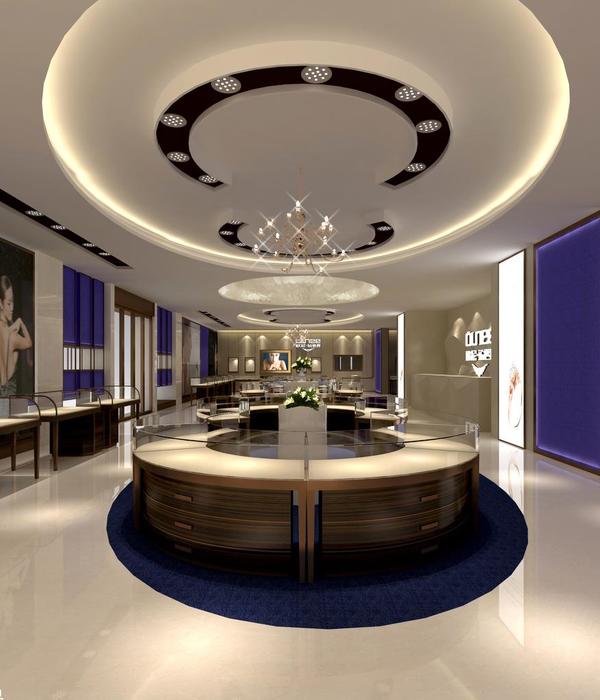Click the Blue Name & Follow Us
点击
蓝字
关注我们
Urban Prisms, Shanghai
上海城市棱镜
Studio Illumine completed a retail project in cooperation with Lukstudio: a 100m2 pop-up pavilion retail space for eyewear company Mujiushi, in Shanghai. Located in a busy plaza, along the bustling shopping street of Nanjing Road, the pavilion not only serves as point of sale for the eyewear company but it acts as a unique urban sculpture.
Studio Illumine与Lukstudio合作完成了一个零售项目:在上海为眼镜公司Mujiushi提供100平方米的快闪店展馆零售空间。展馆位于繁华的南京路商业街旁的繁华广场上,它不仅是眼镜公司的销售点,而且还是一座独特的城市雕塑。
Studio Illumine, together with Lukstudio, were challenged with the task of creating a unique lighting experience for the urban sculpture. The intent was to foster an open dialogue between the pavilion and the directed pedestrian flow from the plaza.
Studio Illumine和Lukstudio一起面临着为城市雕塑创造独特照明体验的挑战。其目的是促进展馆与广场定向人流之间的开放对话。
The idea was to create a sculpture that plays with light, shadow and color. Throughout the design process, the design team explored various ways to insert color into the space by testing light sources with various filters and materials.
这个想法是要创造一个能与光、影和颜色配合的雕塑。在整个设计过程中,设计团队通过测试不同滤光片和材料的光源,探索了将颜色插入空间的各种方法。
The pavilion structure consists of a linear grid of scaffolding, punctuated by three white prisms at the roof and made from translucent polycarbonate panels. Linear cool coloured temperature light strips were positioned to graze these surfaces from the inside. At night, the pavilion glows like pieces of quartz showcasing its satin white surfaces.
展馆结构由一个线性的脚手架网格组成,屋顶有三个白色棱柱,由半透明的聚碳酸酯板制成。线性的冷色温度灯条被定位,从内部擦伤这些表面。到了晚上,展馆像一块块石英发光,露出它光滑的白色表面。
Lighting was designed to be unique in the 3 main areas of the design.
In the ‘experience chamber’, the all-white interior is painted by filtered light through a rotating umbrella placed at the top of the chamber. This umbrella, made of dichroic acrylic panels, separates light when lit by a single powerful metal halide source placed behind it. As light passes through these panels, it breaks into a spectrum of violets, magentas and yellows reminiscent of the inside in a kaleidoscope. Additionally, at head level and along the multi-faceted walls, 6 individual LED fixtures were placed with dichroic cubes attached, to create multi-colored effects onto the walls. The distance that separates these 6 fixtures creates a multiple array of coloured shadow when blocked. A playful colour transition is visible alongside multi-layered shadows creating an experience for, and by the visitors.
照明设计在设计的3个主要区域是独特的。
在“体验室”中,全白色的内部是通过放置在体验室顶部的旋转伞过滤光线绘制的。这把伞,由二向色亚克力板制成,当被放在它后面的一个强大的金属卤化物光源照亮时,它可以将光线分开。当光线穿过这些面板时,它会分裂成紫罗兰、洋红和黄色的光谱,让人想起万花筒里的景象。此外,在头部水平面和多面墙,6个独立的LED灯具与二色立方体连接,以创造多色效果的墙壁。将这6个固定装置分开的距离在被阻挡时会产生多个彩色阴影阵列。一个有趣的颜色过渡是可见的多层阴影创造了一个经验。
The ‘retail chamber’ features displayed colorful sunglasses and ceiling suspended triangles of recycled lenses over them. With the use of natural light shining through the skylight in the day, supplemented by LED mounted spotlights in the evenings, the idea was to give visitors an on-going interplay between the products and their colourful surroundings. Lighting effect was subtle, allowing for better showcasing of the eye products.
“零售厅”的特色是展示彩色太阳镜和天花板上悬挂的三角形再生镜片。白天通过天窗照射自然光,晚上辅以LED聚光灯,这样做的目的是让游客在产品和五颜六色的环境之间不断地相互作用。灯光效果很微妙,可以更好地展示眼镜产品。
The ‘public seating’ area offers a unique experience; a prismatic skylight, cladded with neon-colored acrylic panels which provide a warm glow of colored light to people resting below.
“公共座位”区域提供了独特的体验:棱柱形天窗,覆以霓虹色亚克力面板,为下面休息的人提供温暖的彩色光线。
The pavilion offered consumers more than just a retail experience, it offers a unique experience interacting with light. It demonstrated how a commercial design can also contribute to an inspiring, better public space.
展馆为消费者提供的不仅仅是零售体验,它还提供了与光线互动的独特体验。它展示了一个商业设计是如何为一个鼓舞人心的、更好的公共空间做出贡献的。
Project for
Urban Prisms, Shanghai
Location of the project: Shanghai, China
项目地点:中国,上海
Completion Date: July 2016
日期:2016年7月
Client: Mujiushi
客户:Mujiushi
Area: 100sqm
Architect: Lukstudio
Lighting Design: Studio Illumine
照明设计: Studio Illumine
Design Team: Carlos Galan, Azlan Nazam and Sara Sahebghalam
设计团队:
Carlos Galan, Azlan Nazam and Sara Sahebghalam
Photography: Peter Dixie for LOTAN Architectural
Special thanks to Marta Calamai
拍摄:Peter Dixie for LOTAN Architectural
Special thanks to Marta Calamai.
Products used: Dichroic cubes, Luci, Neo-Neon, WAC lighting
Articles
文章
Giraffe Elite 长颈鹿美语
SKP Beijing High-End Luxury Fashion Concept
高端奢侈品服装店方案
+86 (21) 5419 9303
Click the "Read More" Button & Visit Our Website
点击“阅读原文”并访问我们的网站
{{item.text_origin}}


