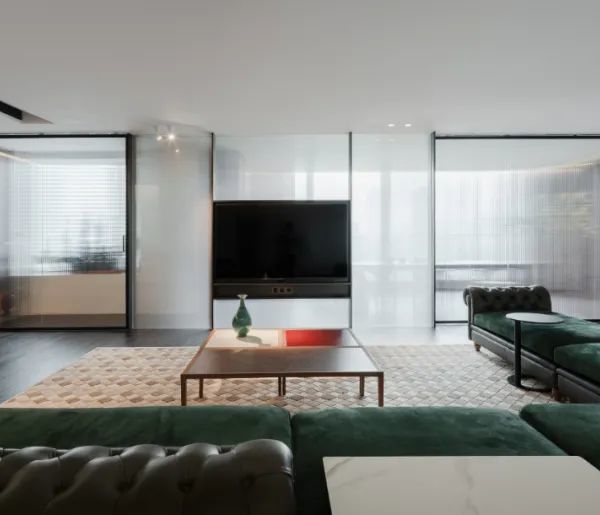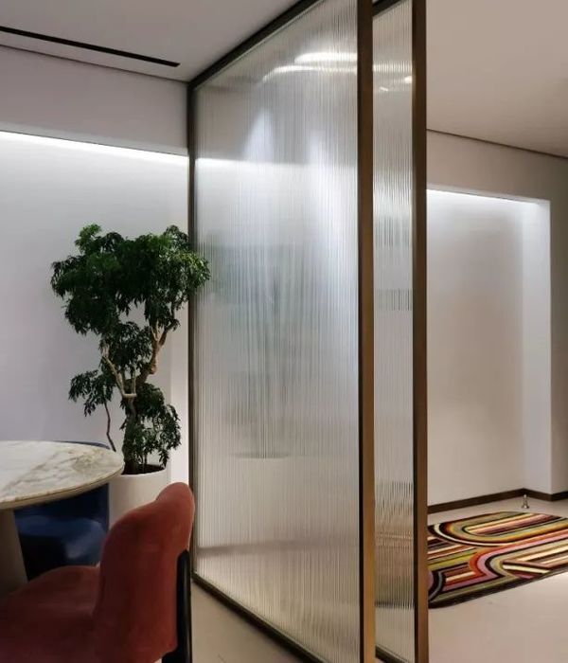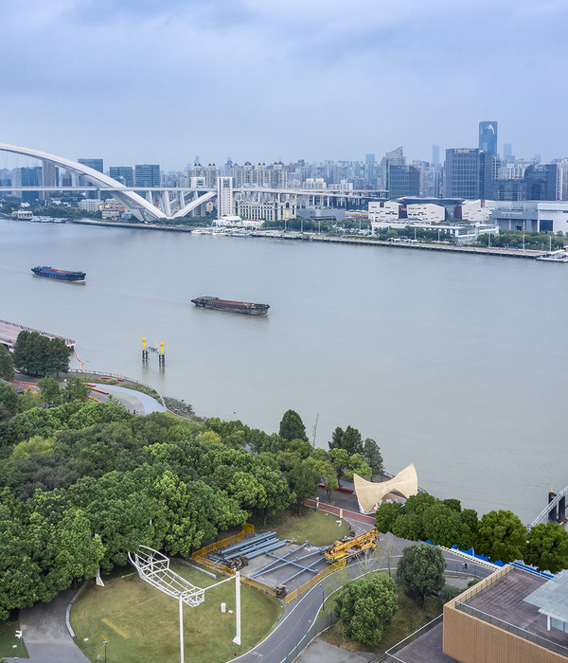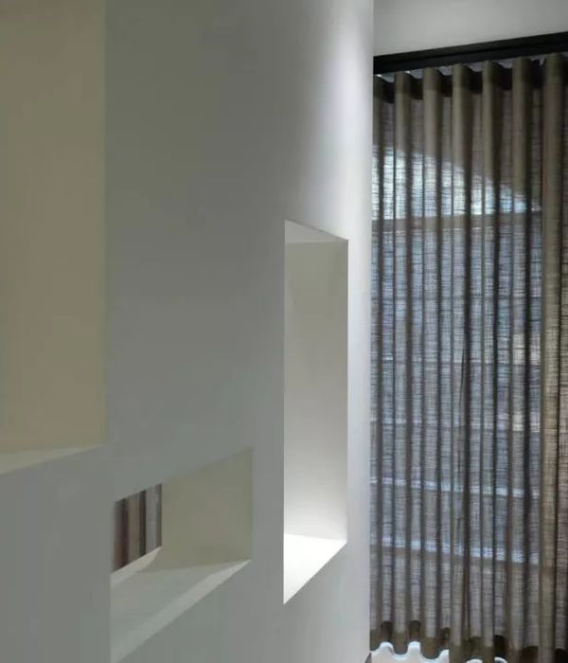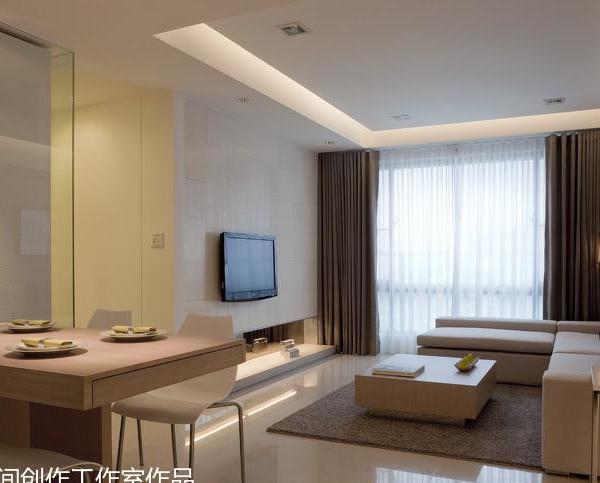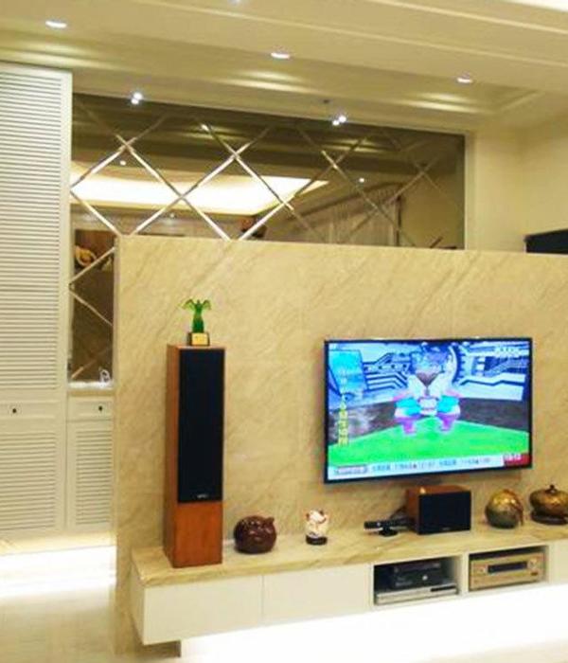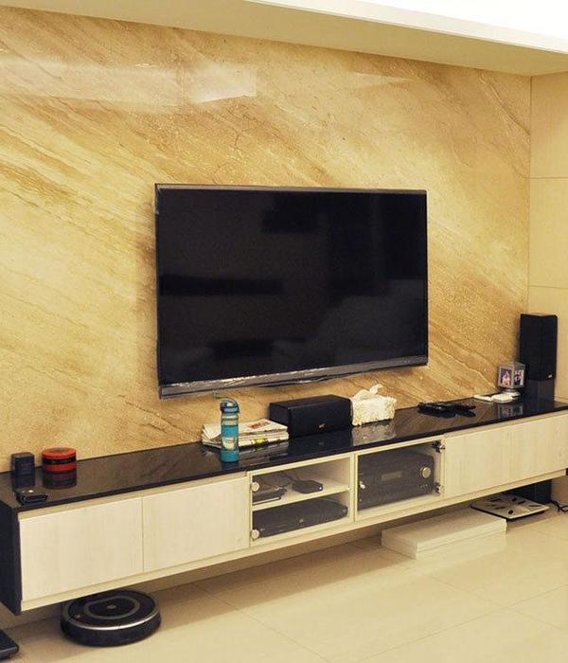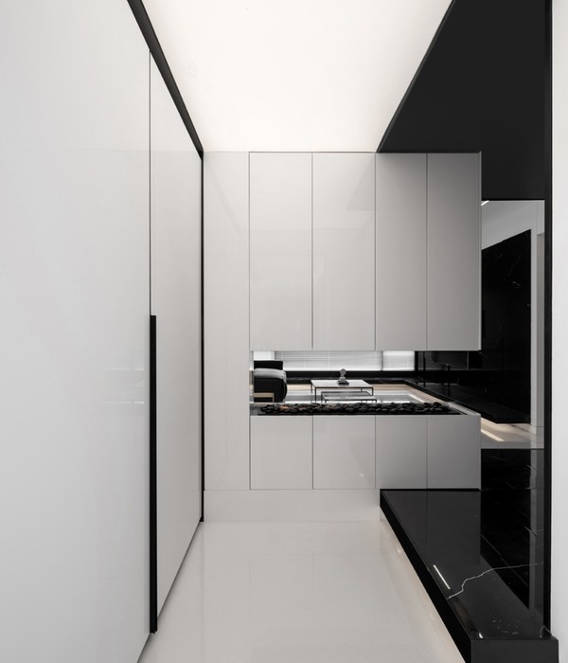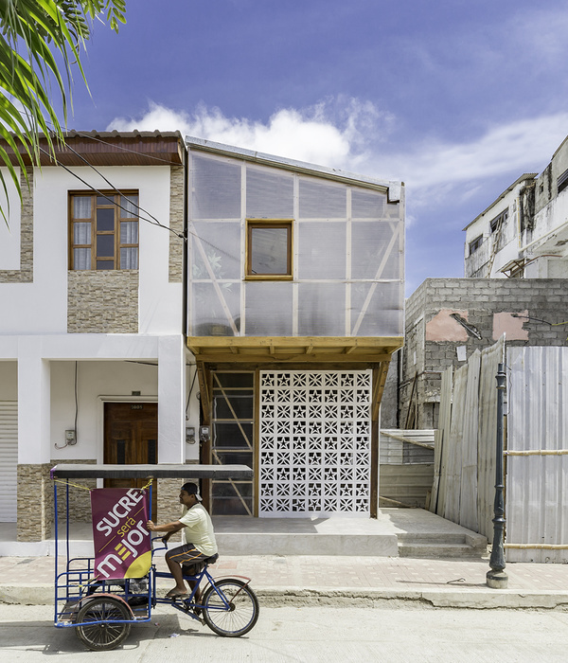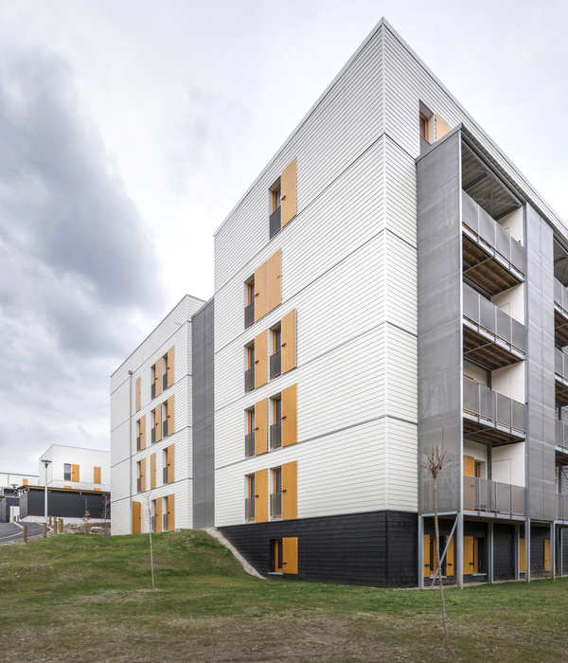- 项目名称:伦敦Ampersand大厦
- 设计方:Darling Associates
- 位置:英国 伦敦 Soho核心区
- 面积:66400平方英尺
- 承包方:Mclaren Construction Ltd.
- 摄影师:Peter Landers Photography
England London Ampersand Building
设计方:Darling Associates
位置:英国 伦敦
分类:商业建筑
内容:实景照片
承包方:Mclaren Construction Ltd.
图片:20张
摄影师:Peter Landers Photography
这是由Darling Associates设计的Ampersand大厦。该项目总建筑面积为66400平方英尺,包括办公和居住功能,位于伦敦Soho核心区。该项目设有4层的甲级办公空间和10间两层复式豪华公寓。该项目通过建筑师、艺术家、家具设计者、平面设计师和室内设计师的创新合作方式,形成了这个兼具Soho商业和创新特色的项目。
Ampersand大厦位于沃德大街178号,是对现状多功能建筑和建筑外立面大量翻新改造的项目。建筑师同时还设计了两层新建的复式楼层,并使其完全隔绝于街道上公众的视线,并满足当地规划的规范要求。并不讨人喜欢的建筑外部已被改变。外观全面升级,包括沃德大街与霍伦大街街口的入口新定位。设计师设计了外部铜翅片和内部照明,使得建筑日夜间均在闪闪发光。
译者: 艾比
From the architect. Architects Darling Associates have completed Ampersand, a 66,400 sq.ft. prime office and residential building in the heart of Soho for developer Resolution on behalf of the owner, Peterson HK. The project comprises 4 floors of grade A office space and two penthouse floors containing 10 luxury apartments. Ampersand was conceived through a creative collaboration between architect, artist, furniture designer, graphic designer and interior designer leading to a project that embodies Soho’s unique character of commerce and creativity.
Ampersand at 178 Wardour Street is an extensive refurbishment of an existing mixed-use building and the external retrofit of the building’s façade. Darling Associates also designed two new penthouse floors, which had to be completely concealed from public view at street level, in accordance with planning regulations.
Externally the previously unprepossessing building has been transformed. The façade has been fully upgraded, including the reorientation of the entrance to the corner of Wardour and Hollen Street. Darling designed external copper fins and internal lighting visible from the street, make the building glow in the sunlight and at night.The light-filled reception area is fully glazed and can be viewed from the street. The clearly visible internal space is designed as a creative contribution to Soho and is intended to draw passers-by into the publicly accessible reception area. Huge glass windows frame the striking reception desk, which is an art installation and the result of a collaboration between graphic designer Tom Hingston and Darling Associates.
At the heart of the building a central oak spiral staircase designed by artist Paul Cocksedge. The stairway is planted with a variety of 750 vivid green plants. The staircase has central seating and meeting areas, and bespoke light fixtures that double up as inspiration ‘pinboards’. The stair’s distinct spiral shape was also the guiding principle for the building’s graphic identity. Elements of the spiral theme have been subtly used throughout including in the design of the reception desk/artwork.
The warm-toned, living oak stair at the building’s heart is deliberately contrasted with the simple materials palette of glass, grey ceramic and concrete in the rest of the building. The office spaces are pared down and meticulously detailed, encouraging the views of Soho to take precedence. Seamless internal glazing around the atrium on all the office levels offers 360 views of the stair. Darling Associates has respected the office spaces’ original character by retaining the exposed waffle concrete slab ceiling and leaving the varied ceiling heights. The greatest ceiling height is 3.26m.Exposed aluminium finished air handling diffusers have been incorporated on the ceilings to add a sleek modern feel. Darling moved the core of the building which has resulted in a more open office space and the average floor plate is now 16,000 sq. ft.
The architects have designed an unusually large 2,100 sq. ft. sun terrace on the fourth floor with views over central London. The building’s exterior at this level is covered with a living wall of low maintenance irrigated flowering plants and accents of copper and bronze.The design embraces sustainability principles through a combination of passive design, energy efficiencies, and renewable technology. Generous cycle storage and changing facilities have been provided. The refurbishment targets a BREEAM Very Good rating. The 10 penthouse apartments are due to complete in July 2015, half of which have been pre-sold.
英国伦敦Ampersand大厦外部实景图
英国伦敦Ampersand大厦内部实景图
英国伦敦Ampersand大厦平面图
英国伦敦Ampersand大厦立面图
英国伦敦Ampersand大厦剖面图
{{item.text_origin}}

