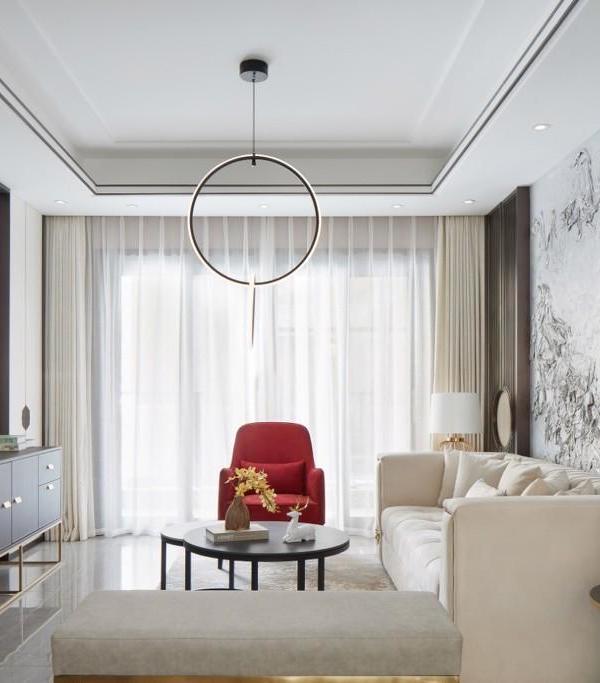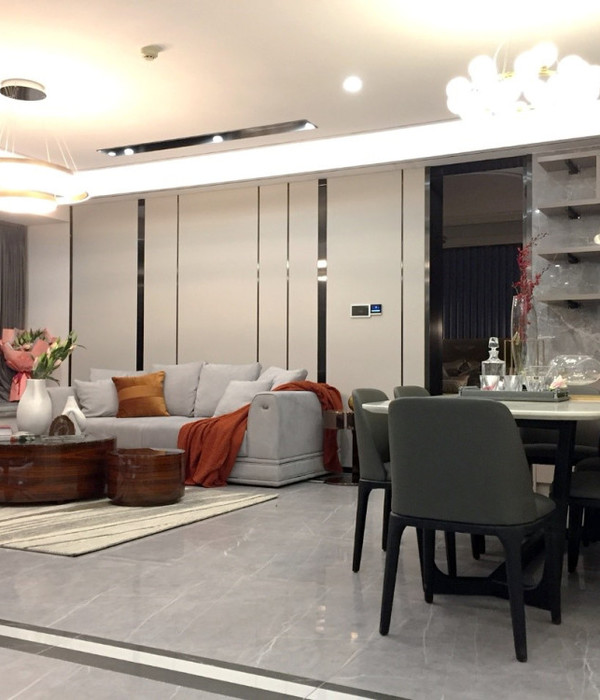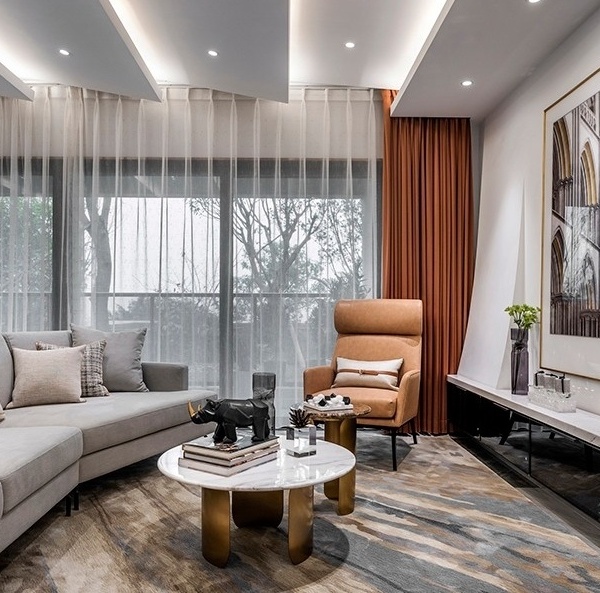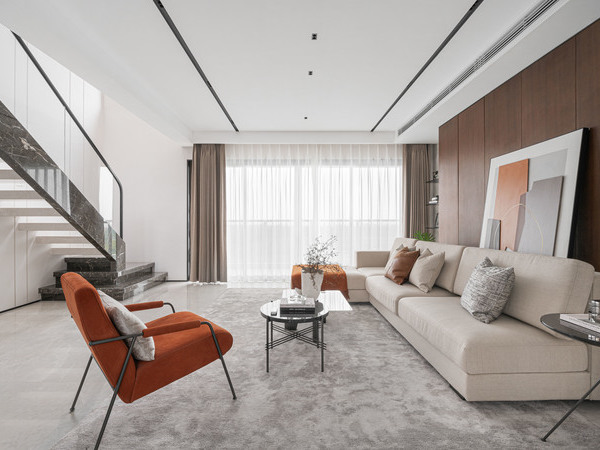2019年9月,在历时1个月预制、10天现场搭建后,一件名为“引力波”的建筑装置作品在黄浦江边呈现。作品是“引力场”系列活动的第四届,由goa大象设计联合来自苏黎世联邦理工学院的设计团队共同构思概念,goa大象设计深化建造而成。试图以一次真实、完整的空间实验,探索融合艺术性、结构创新性并具备快速建造可能性的临时性公共空间,对“城市微更新”话题提供有效线索。 整件作品被考虑为一个城市公共生活的发生器,在短暂的存在周期内作为世博滨江区域的开放舞台存在,容纳手工艺课堂、先锋展览、即兴戏剧等活动。
▼周边环境鸟瞰,aerial view ©goa
▼“引力波”位于黄埔江畔、世博公园内,Hypar Wave is located in the Expo park at the bank of Huangpu River ©goa
In September 2019, after one month of prefabrication and 10 days of onsite construction, an installation called “Hypar Wave” was erected by the Huangpu River. As the highlight of the 4th edition of the Gravitational Field programs, the installation was conceptualized by GOA in collaboration with the design team of ETH Zürich. GOA constructed it in an attempt for a realistic and complete experiment with space to explore the possibilities of building temporary public spaces of artistic aesthetics, innovative structuring and quick-to-complete construction and provide a useful clue for “Micro Urban Renewal”. The whole installation is regarded as a generator of urban public life, and exists as a public stage at the World Expo riverside area within the short period of its existence for activities such as DIY workshops, avant-garde exhibitions and impromptu drama performances.
▼装置外观,exterior view ©goa
占地约100㎡的钢结构基座上,双曲面壳体如同一片翩然起舞的波浪、或是一顶从天而落的帐篷,以三个轻盈的支点接触地面。开敞、富有动态的形象展示出向公共开放的姿态,回应着滨江步道的场地特征。从顶部延伸至地面的“木壳”被细密的木条交织覆盖,给人以自然材料的亲切感。在非活动时段,装置为来此休闲的人们提供驻足之地,曲面状覆盖框剪出对岸的美景,是一个欣赏江景的绝佳场所。
▼初始草图,sketch ©goa
On a steel structure base covering an area of about 100 square meters, the hyperboloid shell looks like a wave dancing, or a tent falling from the sky. It touches the ground with three lightweight supports. Its open and dynamic appearance communicates a sense of openness to the public and echoes with the site characteristics of the riverside walk. The wooden shell extending from the top to the ground is covered with intertwined wooden strips, reminiscent of the intimacy of natural materials. During non-activity periods, the installation is an ideal place for relaxation. The curved cover framework delineates the beautiful scenery on the other side of the river, making the installation a superb place to enjoy the river view.
▼轻盈、极薄的双曲面,the light hyperboloid shell ©goa
▼从“引力波”看向黄埔江面,view to the river from the pavilion ©goa
结构思考对于作品的设计过程起到关键作用。得益于双曲面自身形式所独有的结构坚固度,作品的木制双曲薄壳实现了极薄的结构厚度——表面积达140㎡的双曲面仅有6厘米厚。最终的壳体由54个直纹双曲面基本模块构成,模块预制后现场拼装组合成连续的光滑曲面。相比于单曲面,抛物双曲面上下的两组曲线均可承重,更高的承重效率使得“极薄”的表面成为可能,成功实现了平均净高4m的连续顶盖。预制拼装的做法使得现场建造被控制在10天以内,实现了“快速建造”的灵活性。
▼原型和演进,prototype and evolution ©goa
▼模块预制,module prefabrication ©goa
Structural thinking plays a pivotal role in the design process. Thanks to the unique structural rigidity of hyperboloids per se, the wooden hyperbolic shell is incredibly thin: the hyperboloid with a surface area of 140m2 is only 6cm thick. The final shell is composed of 54 ruled hyperboloids as the basic modules. After prefabrication, the modules are assembled onsite to form a continuous smooth surface. Compared with single curved surfaces, the two sets of curves above and below the hyperbolic paraboloids can better support loads, thus making it possible to build super-thin surfaces to form a continuous top cover with an average net height of 4 meters. The prefabricated assembly approach enables the on-site construction timeframe to be well controlled within 10 days, meeting the goal of “quick-to-complete” flexibility.
▼木制双曲面细部,hyperboloids detailed view ©goa
▼从室内座位望向公园,view to the park from the seats inside the pavilion ©goa
▼渲染模型,rendering model ©goa
▼概念渲染,conceptual model ©goa
▼技术图纸,technical drawings ©goa
名称:引力场4.0——引力波 / Gravitational Field 4.0 – Hypar Wave 地点:上海浦东新区世博大道1750号 设计/竣工时间:2019.5-2019.9 设计单位:goa大象设计 总建筑师:王彦,goa大象设计 概念设计团队: 曹婷,苏黎世联邦理工学院 D’Acunto Pierluigi,苏黎世联邦理工学院 Tellini Alessandro,苏黎世联邦理工学院 结构顾问: 胡凌华,goa大象设计 何亮,goa大象设计 学生助理:詹强,同济大学 Araceli Maria ,苏黎世联邦理工学院 Brandigi Simon,苏黎世联邦理工学院 Lengerer Sina ,苏黎世联邦理工学院 王帅中,阿尔托大学
Name: Gravitational Field 4.0 – Hypar Wave Location: 1750 Shibo Avenue, Pudong, Shanghai Design /Completion: 2019.5-2019.9 Designed by: GOA Chief Architect: Wang Yan, GOA Concept Design Team: Cao Ting, ETH Zürich D’Acunto Pierluigi, ETH Zürich Tellini Alessandro, ETH Zürich Structural Consultants: Hu Linghua, GOA He Liang, GOA Student Assistants: Zhan Qiang, Tongji University Araceli Maria, ETH Zürich Brandigi Simon, ETH Zürich Lengerer Sina, ETH Zürich Wang Shuaizhong, Aalto University
{{item.text_origin}}












