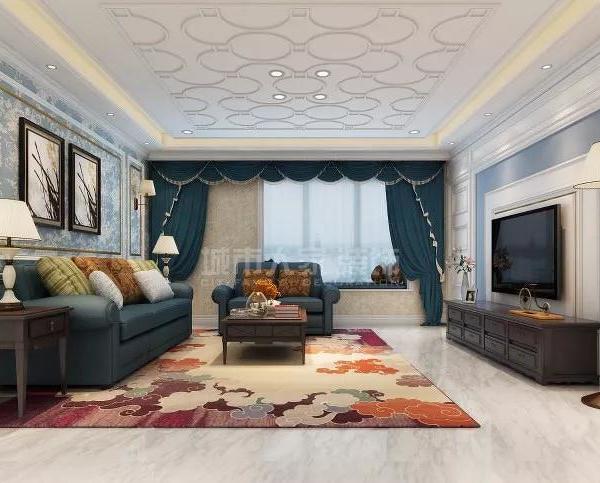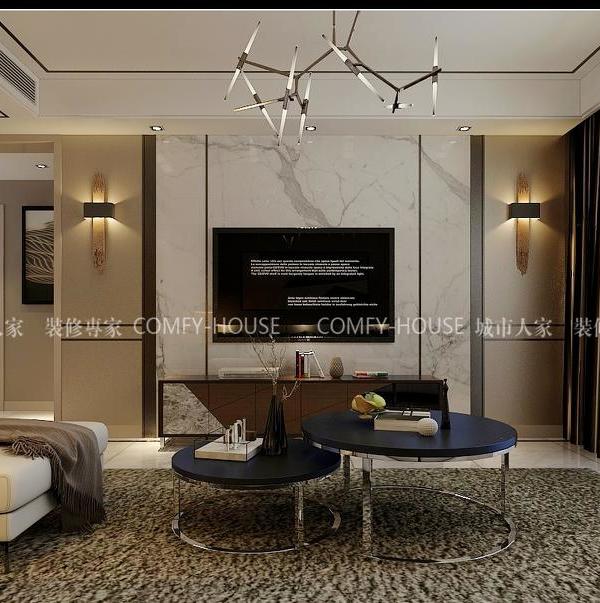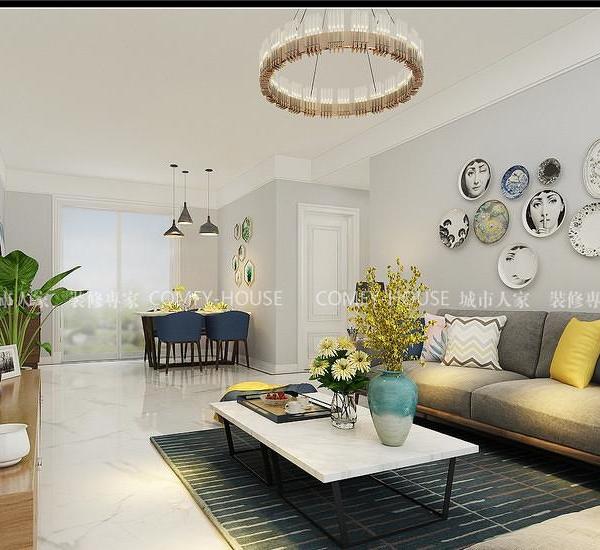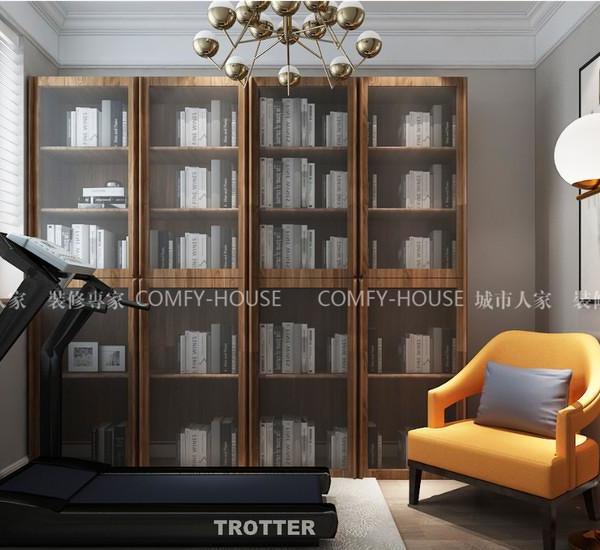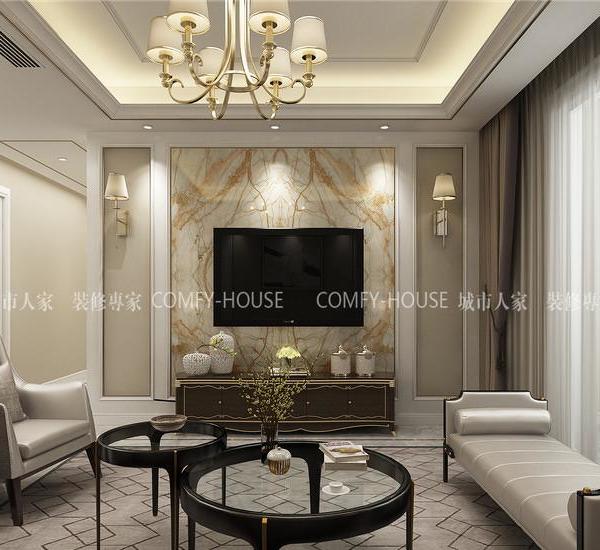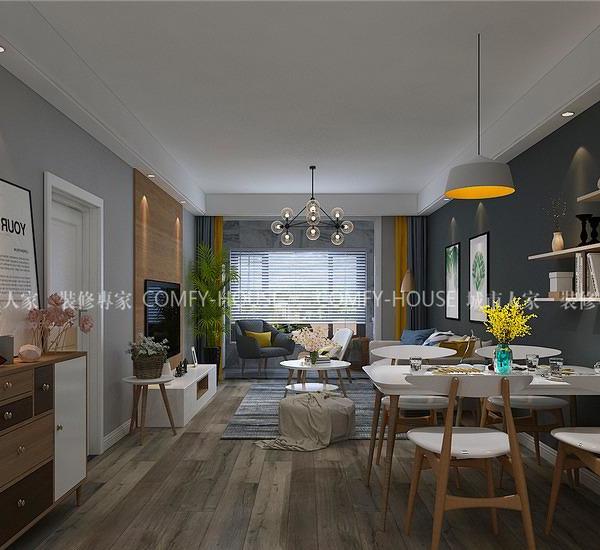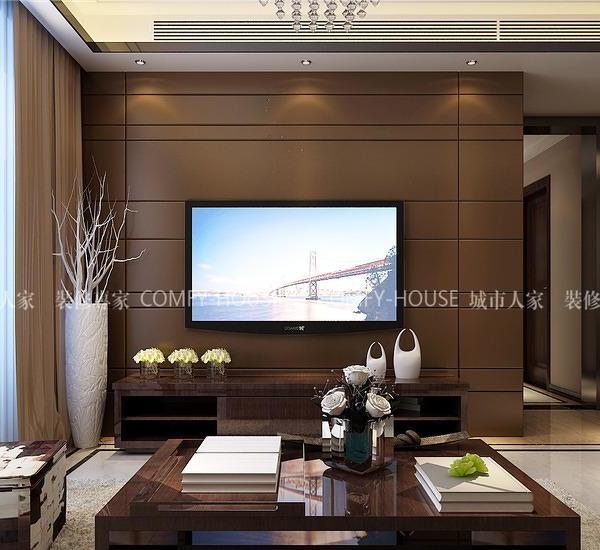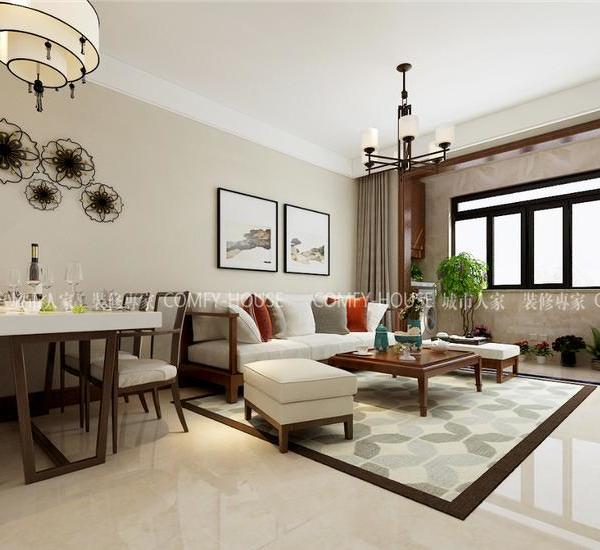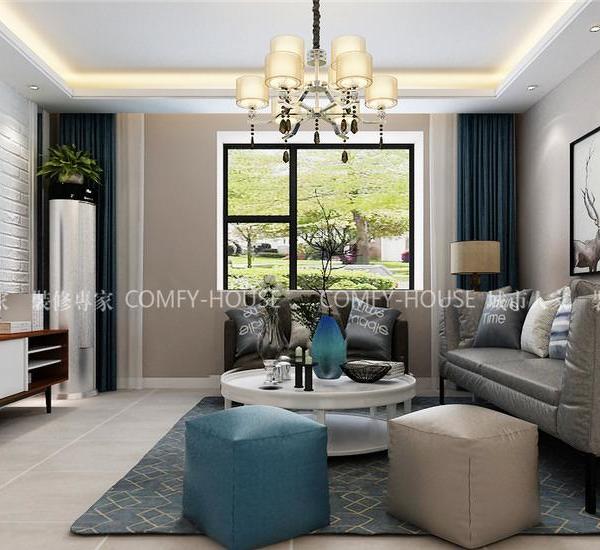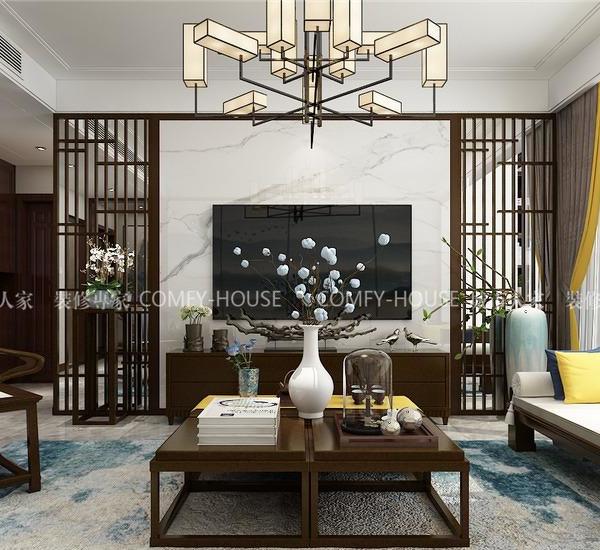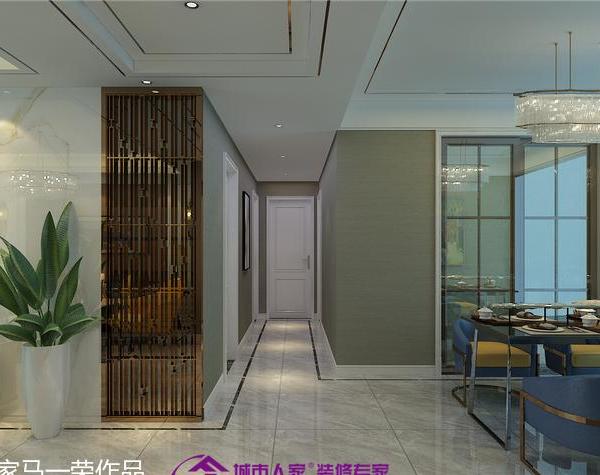我们的经验
Our experience
该机构在生态街区建造住房方面有着丰富的经验,具有坚定和雄心勃勃的环境方针,使用主要使用预制木材组件的干式建筑的具体建造协议。Rive de Gier项目将这一基本方法推向新的高度。
The Tectoniques agency has extensive experience in building housing in eco-neighbourhoods, with a committed and ambitious environmental approach, using a specific construction protocol based on dry construction mainly using prefabricated wood components. The Rive de Gier project takes this basic approach to new heights.
整个方案由单独的分组住房单元、中间住房和小型集体住房模块组成,完全采用干式施工方法,采用2D宏组件,以及卫生和技术设施的3D模块。这种由Ossabois开发的建筑方法被称为“5D过程”。
The entire programme, composed of individual grouped accommodation units, intermediate housing and small collective housing blocks, is entirely built using dry construction methods employing 2D macro-components along with 3D modules for the sanitary and technical facilities. This construction method developed by Ossabois is known as the "5D process".
城市和环境美化方面的挑战
A challenge in both urban and landscaping terms
该项目的现场位于现有城市网络的中心,与周围的景观完整。
The project site is located at the heart of an existing urban network complete with the surrounding landscaping.
第一项挑战是与六幢现有的建筑物和邻近的学校,以及周围的住宅和作为邻里特色的绿地建立开放、积极的联系。
The first challenge was to establish an open, positive connection with the six existing buildings and the neighbouring school, as well as the surrounding residential housing and the green spaces that characterise the neighbourhood.
该项目建在山坡的侧翼上,地点暴露得很好,视野清晰,没有什么特别的不便。它为建设一个真正堪称典范的项目提供了理想的条件。该体系结构在不同的尺度上工作,以避免产生巨大的质量,而产生的小块和卷被分解和分裂。
The project is built on the flank of the hillside, on a site that is well exposed and has clear views with no particular inconveniences. It offered the ideal conditions in which to build a truly exemplary project. The architecture works on a variety of scales to avoid creating an imposing mass, instead producing small blocks and volumes that are broken down and split up.
非常轻的木结构是非常理想的适应困难的建设,在这陡峭的土地坡地。
The very light wood construction is ideal for adapting to the difficulties of building on this steeply sloping plot of land.
阳台,外走廊和花园的水平,所有的工作,以维护家庭的感觉,该项目。它们在街道的公共空间、花园和私人住房之间形成了不同的阶段。
The balconies, exterior hallways and garden levels all work to assert the domestic feel of the project. They form the different stages between the public space of the street and the gardens and the private housing.
5D工艺干法施工
Dry construction using the 5D Process
Ossabois开发的这种建筑方法主要但不是系统地使用木材,因为有些结构是由下列材料组成的:
This construction method developed by Ossabois, mainly, but not systematically, uses wood as some structures are made of:
-金属:阳台和人行道.混凝土:集体公寓楼的电梯轴.混合金属-混凝土:分隔住房单元的地板的部件.所有其他结构的木制框架:门面、屋顶、承重墙和给定住房单元内的内部地板
-Metal: Balconies and walkways -Concrete: The lift shaft for the collective apartment block -Mixed metal-concrete: components for the flooring separating housing units -Wooden frameworks for all other structures: facades, roofing, load-bearing walls and internal flooring within a given housing unit.
该项目由两个主要的预制件系列组成:“平面组件”的2D宏组件:立面、地板和构成建筑围护结构的所有结构,以及浴室的3D模块。
The project is made from two main families of prefabricated components: 2D macro-components for the "flat components": the facades, the flooring, and all the structures that make up the envelope of the building, and 3D modules for the bathrooms.
Axonometric
前者是完整的,包括正面的包层,框架,窗户和百叶窗。所有内部部件都预制到蒸汽屏障。然后在现场安装衬板,以完成结构。
The former are complete and include the cladding for the facades, the frames, windows and shutters. All the interior components are prefabricated up to the vapour barrier. Lining boards are then installed on site to finish off the structures.
三维模块到达现场“准备使用”。唯一需要在现场完成的工作是连接公用设施,并将衬板安装到3D块上。
The 3D modules arrive on site "ready for use". The only work which needs to be done on site is to connect the utilities and fit the lining boards to the 3D blocks.
在节省时间的同时,这一过程限制了因现场工艺差而产生缺陷的风险,也大大减少了现场操作造成的中断。
As well as saving time, this process limits the risk of defects resulting from poor workmanship on site and also significantly reduces the disruption from operations on site.
在可用于建筑的各种材料中,木材是迄今为止用途最广、最容易工作和转化的材料,当然,也是最无害环境的资源(一种可再生资源,可固定碳,消耗的能源很少,而且易于再利用)。
Amongst the wide range of materials that can be used in building construction, wood is by far the most versatile, the easiest to work and transform and, of course, the most environmentally sound (a renewable resource which fixes carbon, consumes little embodied energy and can be easily reused).
该项目需要370立方米的实木(墙和立面的框架、托梁和防撞板)、OSB板来关闭墙板和地板,以及少量的胶合板组件,以确保五楼建筑物的稳定性。
The project required 370 m3 of wood in the form of solid wood (framework for the walls and facades, joist work and purlins), OSB panels to close off the wall panels and flooring, and a small number of glulam components to ensure the stability of the building on the fifth floor.
应该注意的是,这个项目没有在立面上使用任何木材。只有加长连接松木和云杉百叶窗的框架,都覆盖在工业釉面上,构成了对外部立面木材的控制和有限使用。
It should be noted that the project does not use any wood on the facade. Only the framework made of lengthening jointed pine wood and the spruce shutters, both covered in an industrial glaze, constitute a controlled and limited use of wood on the external facade.
可持续供应和预制
Sustainable supplies and prefabrication
这些木材和衍生产品都来自欧洲,大多来自法国。30多年来,OSSABOIS开发了二维和三维预制方法。它在这方面的专门知识意味着它可以优化施工方法,以适应该建筑物的计划使用。2D原理特别适合于创建灵活、开放的体系结构。100%的数字设计用于指导工业制造和装配工具。在现场组装过程中不需要进行任何调整。高精度的物流允许准时交货,这限制了库存的数量和处理过程。3D浴室和技术房模块全部完工,并在工地上得到保护。这样可以缩短建造总时间几个星期,并确保高、一致的质量水平,这也限制了所需的库存量。
The wood and derivative products are all sourced within Europe, and mostly from France. For over 30 years OSSABOIS has developed 2D and 3D prefabrication methods. Its expertise in this area means it can optimise the construction method to fit the planned use of the building. The 2D principle is particularly well suited to creating a flexible, open architecture. The 100% digital design is used to guide the industrial manufacturing and assembly tool. No adjustments are required during on-site assembly. Highly accurate logistics allow for just-in-time delivery which limits the volume of stock and the handling processes. The 3D bathroom and technical room modules arrive fully finished and protected on the work site. This can reduce the overall timeframe for construction by several weeks and ensures a high, consistent level of quality which also limits the amount of stock required.
Architects Tectoniques Architects
Location 42800 Rive-de-Gier, France
Category Apartments
Area 4160.0 m2
Project Year 2016
Manufacturers Loading...
{{item.text_origin}}

